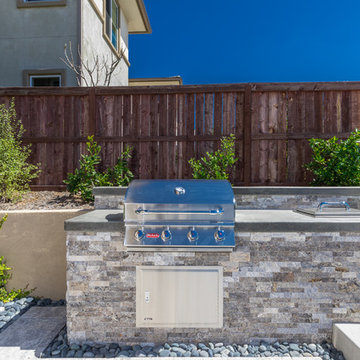Modern Patio Design Ideas with Natural Stone Pavers
Refine by:
Budget
Sort by:Popular Today
101 - 120 of 2,889 photos
Item 1 of 3
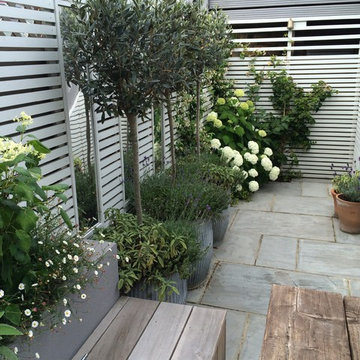
Garden Club London | Tony Woods
Design ideas for a small modern backyard patio in London with a container garden and natural stone pavers.
Design ideas for a small modern backyard patio in London with a container garden and natural stone pavers.
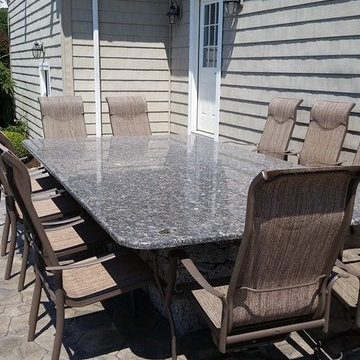
Large modern backyard patio in Providence with an outdoor kitchen, no cover and natural stone pavers.
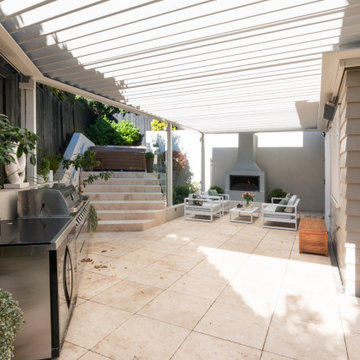
The prime location property in inner city Auckland was transformed to a beautiful functional space, landscaped gardens and outdoor living and entertaining worthy of its prestigious address. The focal point of the outdoor fire against a tall retaining wall is a great feature to complete the space and create a warm welcoming environment all year around. An outdoor kitchen under the sheltered louvre extends the living outside. The spa is snuck up into an unused space taking advantage of privacy and location. The work included excavation of a rockgarden to make space for parking, a level lawn for the kids to enjoy. We even got a trampoline in a corner otherwise not used. With fantastic garden lighting to show off the whole property to its best.
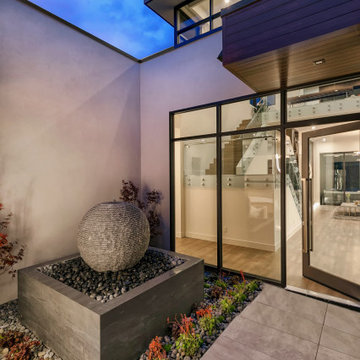
This gorgeous custom outdoor water feature was featured in the 2019 Parade of Homes. With a poured concrete base, this fountain is completely self-contained, so you can enjoy the soothing sound of bubbling water without the maintenance of a pond.
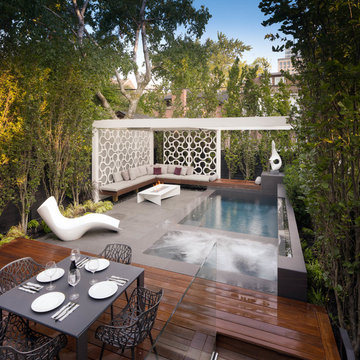
Pro-Land was hired to manage and construct this secluded backyard in the core of Toronto. Working in conjunction with multiple trades and Eden Tree Design Inc., we were able to create this modern space, utilizing every corner of the property to it's fullest potential.
Landscape Design: Eden Tree Design Inc.
Photographer: McNeill Photography
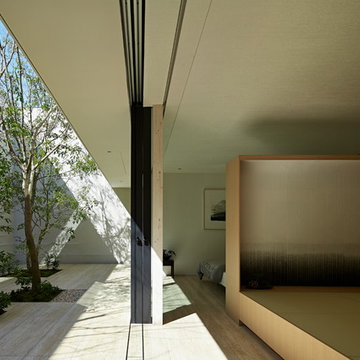
1Fの最初の部屋は畳の小上がり空間です。
(現在は若干、内装が変更されています。)
庭に面した窓は全開放できるようになっており、室内から繋がるトラバーチンの床が外部との一体感を創りだしています。
Photo of a modern courtyard patio in Tokyo with natural stone pavers.
Photo of a modern courtyard patio in Tokyo with natural stone pavers.
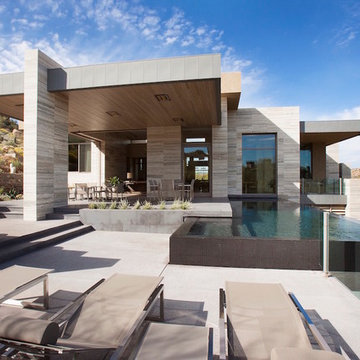
The primary goal for this project was to craft a modernist derivation of pueblo architecture. Set into a heavily laden boulder hillside, the design also reflects the nature of the stacked boulder formations. The site, located near local landmark Pinnacle Peak, offered breathtaking views which were largely upward, making proximity an issue. Maintaining southwest fenestration protection and maximizing views created the primary design constraint. The views are maximized with careful orientation, exacting overhangs, and wing wall locations. The overhangs intertwine and undulate with alternating materials stacking to reinforce the boulder strewn backdrop. The elegant material palette and siting allow for great harmony with the native desert.
The Elegant Modern at Estancia was the collaboration of many of the Valley's finest luxury home specialists. Interiors guru David Michael Miller contributed elegance and refinement in every detail. Landscape architect Russ Greey of Greey | Pickett contributed a landscape design that not only complimented the architecture, but nestled into the surrounding desert as if always a part of it. And contractor Manship Builders -- Jim Manship and project manager Mark Laidlaw -- brought precision and skill to the construction of what architect C.P. Drewett described as "a watch."
Project Details | Elegant Modern at Estancia
Architecture: CP Drewett, AIA, NCARB
Builder: Manship Builders, Carefree, AZ
Interiors: David Michael Miller, Scottsdale, AZ
Landscape: Greey | Pickett, Scottsdale, AZ
Photography: Dino Tonn, Scottsdale, AZ
Publications:
"On the Edge: The Rugged Desert Landscape Forms the Ideal Backdrop for an Estancia Home Distinguished by its Modernist Lines" Luxe Interiors + Design, Nov/Dec 2015.
Awards:
2015 PCBC Grand Award: Best Custom Home over 8,000 sq. ft.
2015 PCBC Award of Merit: Best Custom Home over 8,000 sq. ft.
The Nationals 2016 Silver Award: Best Architectural Design of a One of a Kind Home - Custom or Spec
2015 Excellence in Masonry Architectural Award - Merit Award
Photography: Dino Tonn
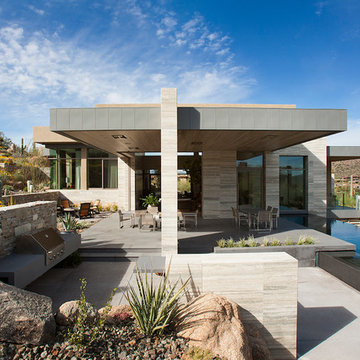
The primary goal for this project was to craft a modernist derivation of pueblo architecture. Set into a heavily laden boulder hillside, the design also reflects the nature of the stacked boulder formations. The site, located near local landmark Pinnacle Peak, offered breathtaking views which were largely upward, making proximity an issue. Maintaining southwest fenestration protection and maximizing views created the primary design constraint. The views are maximized with careful orientation, exacting overhangs, and wing wall locations. The overhangs intertwine and undulate with alternating materials stacking to reinforce the boulder strewn backdrop. The elegant material palette and siting allow for great harmony with the native desert.
The Elegant Modern at Estancia was the collaboration of many of the Valley's finest luxury home specialists. Interiors guru David Michael Miller contributed elegance and refinement in every detail. Landscape architect Russ Greey of Greey | Pickett contributed a landscape design that not only complimented the architecture, but nestled into the surrounding desert as if always a part of it. And contractor Manship Builders -- Jim Manship and project manager Mark Laidlaw -- brought precision and skill to the construction of what architect C.P. Drewett described as "a watch."
Project Details | Elegant Modern at Estancia
Architecture: CP Drewett, AIA, NCARB
Builder: Manship Builders, Carefree, AZ
Interiors: David Michael Miller, Scottsdale, AZ
Landscape: Greey | Pickett, Scottsdale, AZ
Photography: Dino Tonn, Scottsdale, AZ
Publications:
"On the Edge: The Rugged Desert Landscape Forms the Ideal Backdrop for an Estancia Home Distinguished by its Modernist Lines" Luxe Interiors + Design, Nov/Dec 2015.
Awards:
2015 PCBC Grand Award: Best Custom Home over 8,000 sq. ft.
2015 PCBC Award of Merit: Best Custom Home over 8,000 sq. ft.
The Nationals 2016 Silver Award: Best Architectural Design of a One of a Kind Home - Custom or Spec
2015 Excellence in Masonry Architectural Award - Merit Award
Photography: Dino Tonn
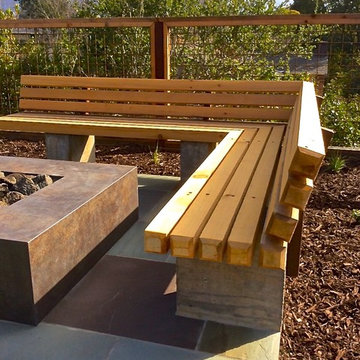
Steve Lambert
Design ideas for a mid-sized modern backyard patio in San Francisco with a fire feature and natural stone pavers.
Design ideas for a mid-sized modern backyard patio in San Francisco with a fire feature and natural stone pavers.
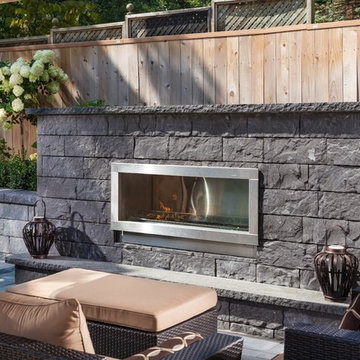
Mid-sized modern backyard patio in Toronto with a fire feature and natural stone pavers.
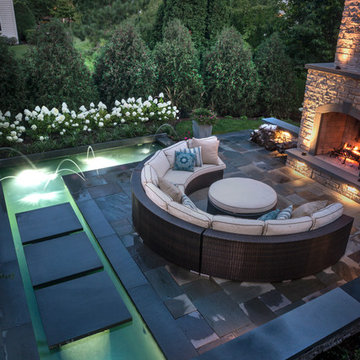
Request Free Quote
This water feature in Naperville, IL features Deck Spray jets and is designed to recirculate exactly like a custom swimming pool, including the exposed aggregate finish and perimeter tile. Photos by Larry Huene
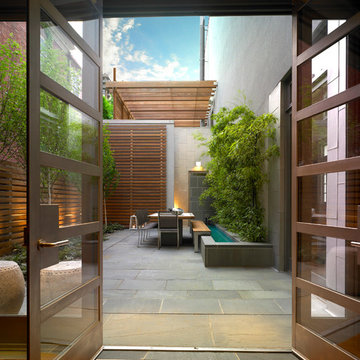
Don Pearse Photographers
Design ideas for a large modern courtyard patio in Philadelphia with a water feature, natural stone pavers and no cover.
Design ideas for a large modern courtyard patio in Philadelphia with a water feature, natural stone pavers and no cover.
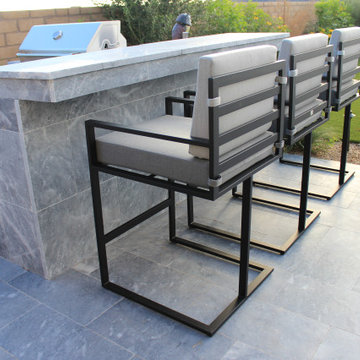
Custom-made TAYLOR bar-stools with armrests. Steel frame with mate black frame powder-coat.
Custom cushions made with Sunbrella CANVAS GRANITE back & CAST SLATE seat.
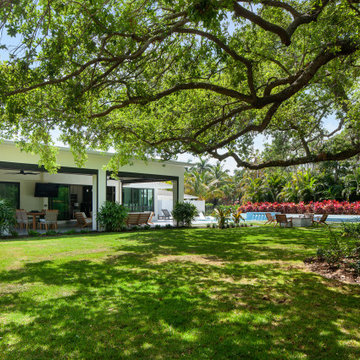
Mid- Century Home renovation. Added a covered lanai complete with an outdoor kitchen and automatic insect screens. Custom pool, tropical landscaping, and fire features.
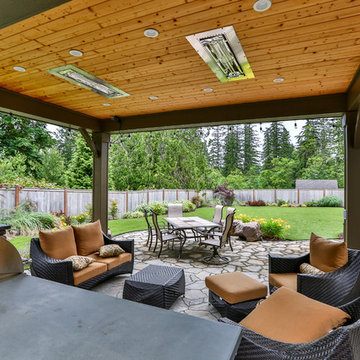
Hip style patio cover with full outdoor kitchen. The patio cover is equipped with recessed electric heaters by Infratech and wicker patio furniture. The whole backyard is covered in turf and landscaped by Alderwood Landscaping.
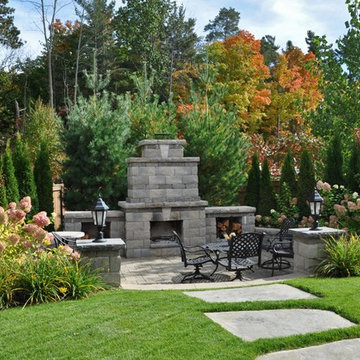
Margarita Kosevych
Photo of a mid-sized modern backyard patio in Toronto with an outdoor kitchen, natural stone pavers and a pergola.
Photo of a mid-sized modern backyard patio in Toronto with an outdoor kitchen, natural stone pavers and a pergola.
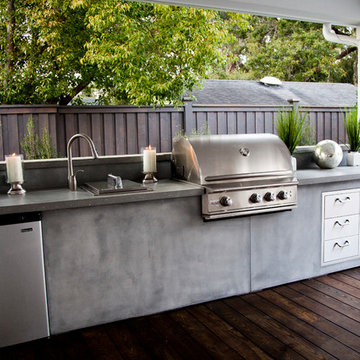
Design ideas for a mid-sized modern backyard patio in Jacksonville with an outdoor kitchen and natural stone pavers.
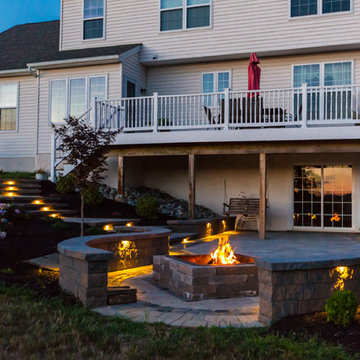
TrueVine Photography
Inspiration for a mid-sized modern backyard patio in Philadelphia with a fire feature, natural stone pavers and a roof extension.
Inspiration for a mid-sized modern backyard patio in Philadelphia with a fire feature, natural stone pavers and a roof extension.
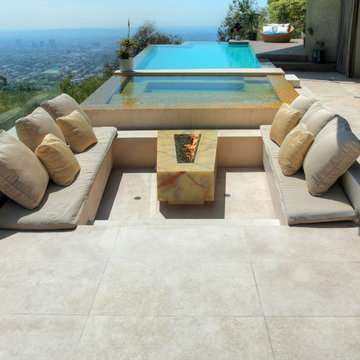
Daniel Longmire
Photo of a mid-sized modern backyard patio in Los Angeles with a fire feature, natural stone pavers and a roof extension.
Photo of a mid-sized modern backyard patio in Los Angeles with a fire feature, natural stone pavers and a roof extension.
Modern Patio Design Ideas with Natural Stone Pavers
6
