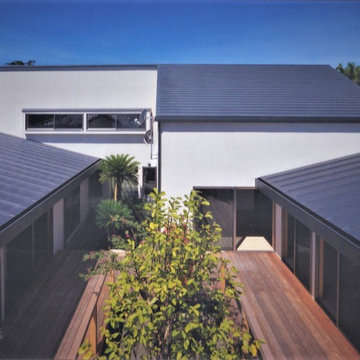Modern Pink Exterior Design Ideas
Refine by:
Budget
Sort by:Popular Today
21 - 40 of 47 photos
Item 1 of 3
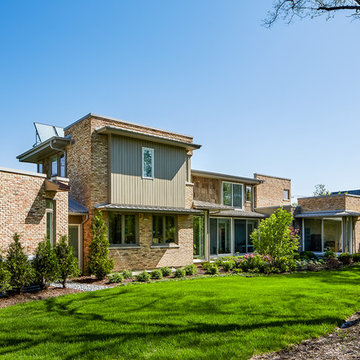
Photographer: Jon Miller Architectural Photography
Front view featuring reclaimed Chicago common brick in pink. Poplar bark siding and clean lines of vertical fiber-cement siding add a palette of texture. Arcadia sliding glass walls blend indoors with outdoors.
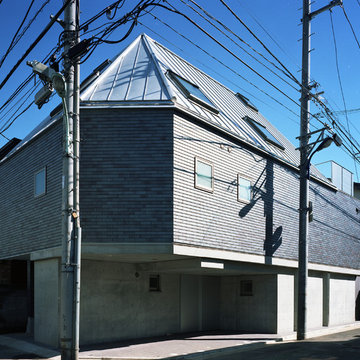
Design ideas for a small modern three-storey brick pink house exterior in Tokyo with a shed roof and a metal roof.
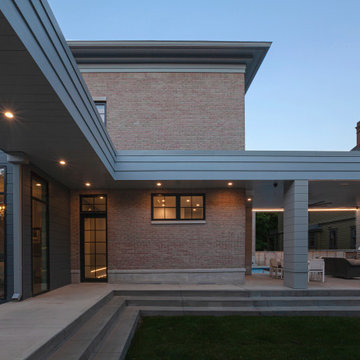
Elevated covered breezeway connects garage to house - View from Garage to House reveals In-Law quarters to the left and lanai to the right - New Modern Villa - Old Northside Historic Neighborhood, Indianapolis - Architect: HAUS | Architecture For Modern Lifestyles - Builder: ZMC Custom Homes
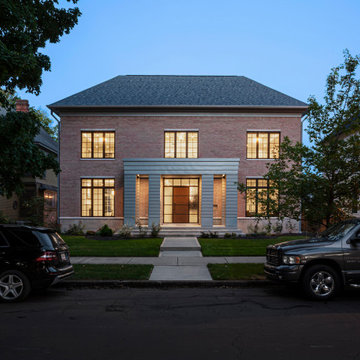
Formal Entry + Facade inspired by French Provincial Architecture - New Modern Villa - Old Northside Historic Neighborhood, Indianapolis - Architect: HAUS | Architecture For Modern Lifestyles - Builder: ZMC Custom Homes
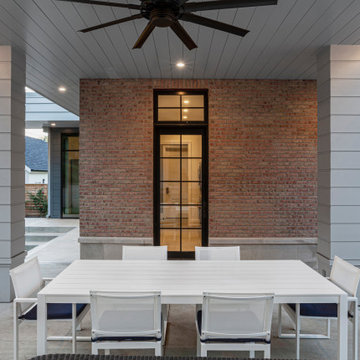
Modern Carriage House connects to Primary Residence with elevated breezeway, while the canopy continues to shelter lanai - New Modern Villa - Old Northside Historic Neighborhood, Indianapolis - Architect: HAUS | Architecture For Modern Lifestyles - Builder: ZMC Custom Homes
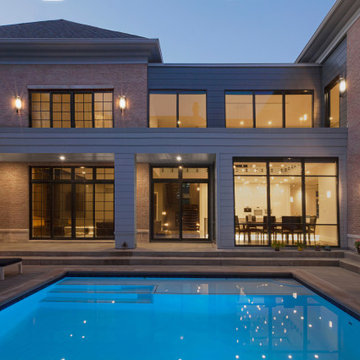
South facing courtyard connects interior and exterior and features covered porch, balcony, and swimming pool - New Modern Villa - Old Northside Historic Neighborhood, Indianapolis - Architect: HAUS | Architecture For Modern Lifestyles - Builder: ZMC Custom Homes
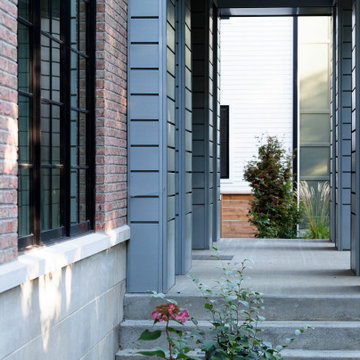
Formal Entry + Facade inspired by French Provincial Architecture with modern zinc-clad porch - New Modern Villa - Old Northside Historic Neighborhood, Indianapolis - Architect: HAUS | Architecture For Modern Lifestyles - Builder: ZMC Custom Homes
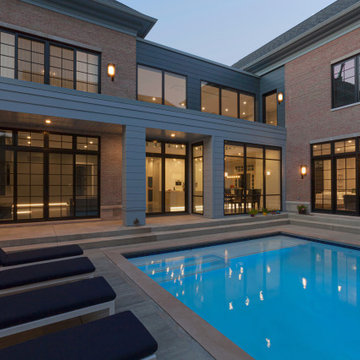
South facing courtyard connects interior and exterior and features covered porch, balcony, and swimming pool - New Modern Villa - Old Northside Historic Neighborhood, Indianapolis - Architect: HAUS | Architecture For Modern Lifestyles - Builder: ZMC Custom Homes
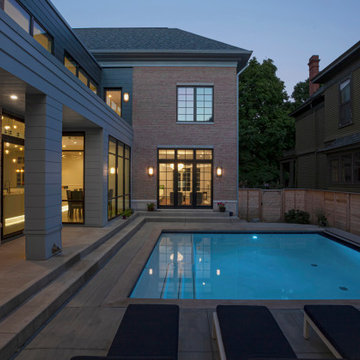
South facing courtyard connects interior and exterior and features covered porch, balcony, and swimming pool - New Modern Villa - Old Northside Historic Neighborhood, Indianapolis - Architect: HAUS | Architecture For Modern Lifestyles - Builder: ZMC Custom Homes
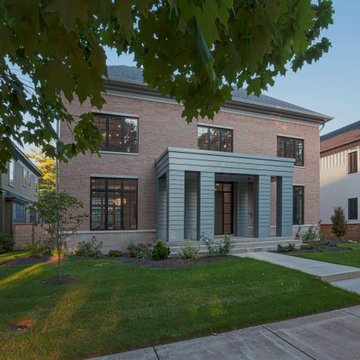
Formal Entry + Facade inspired by French Provincial Architecture - New Modern Villa - Old Northside Historic Neighborhood, Indianapolis - Architect: HAUS | Architecture For Modern Lifestyles - Builder: ZMC Custom Homes
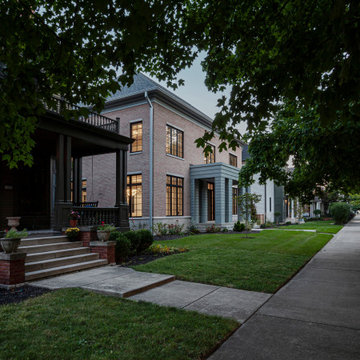
Formal Entry + Facade inspired by French Provincial Architecture - New Modern Villa - Old Northside Historic Neighborhood, Indianapolis - Architect: HAUS | Architecture For Modern Lifestyles - Builder: ZMC Custom Homes
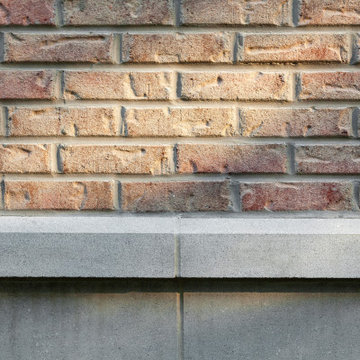
Pink Brick + Smooth Limestone Cladding Detail - New Modern Villa - Old Northside Historic Neighborhood, Indianapolis - Architect: HAUS | Architecture For Modern Lifestyles - Builder: ZMC Custom Homes
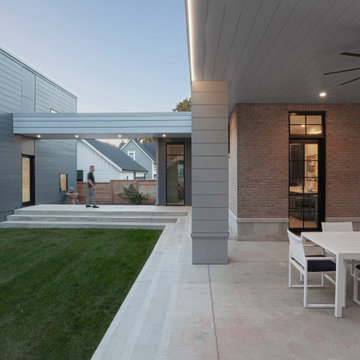
Modern Carriage House connects to Primary Residence with elevated breezeway, while the canopy continues to shelter lanai - New Modern Villa - Old Northside Historic Neighborhood, Indianapolis - Architect: HAUS | Architecture For Modern Lifestyles - Builder: ZMC Custom Homes
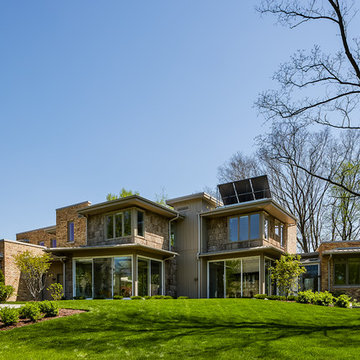
Photographer: Jon Miller Architectural Photography
Rear view featuring reclaimed Chicago common brick in pink. Poplar bark siding and clean lines of vertical fiber-cement siding add a palette of texture. Arcadia sliding glass walls blend indoors with outdoors.
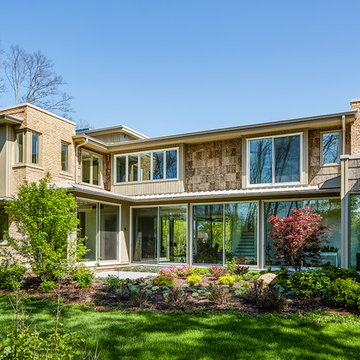
Photographer: Jon Miller Architectural Photography
Front view featuring reclaimed Chicago common brick in pink. Poplar bark siding and clean lines of vertical fiber-cement siding add a palette of texture. Arcadia sliding glass walls blend indoors with outdoors.
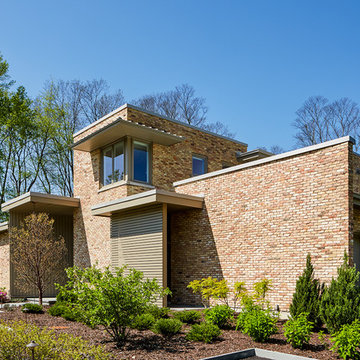
Photographer: Jon Miller Architectural Photography
Front view featuring reclaimed Chicago common brick in pink. Horizontal lattice screen shields entry to garage.
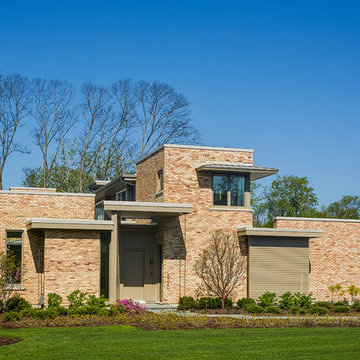
Photographer: Jon Miller Architectural Photography
Front view featuring reclaimed Chicago common brick in pink. A horizontal lattice screen shields the garage entry and recycling cart storage.
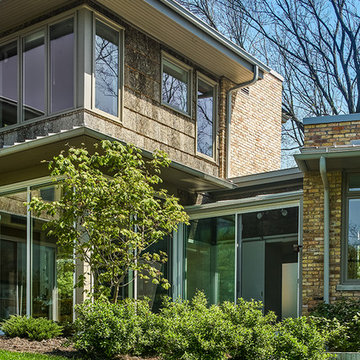
Photographer: Jon Miller Architectural Photography
Close-up view featuring reclaimed Chicago common brick in pink. Poplar bark siding and clean lines of vertical fiber-cement siding add a palette of texture. Arcadia sliding glass walls blend indoors with outdoors.
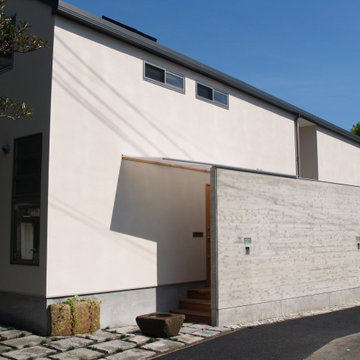
Photo of a modern two-storey pink house exterior in Other with a shed roof and a metal roof.
Modern Pink Exterior Design Ideas
2
