Modern Powder Room Design Ideas with Black and White Tile
Refine by:
Budget
Sort by:Popular Today
1 - 20 of 112 photos
Item 1 of 3
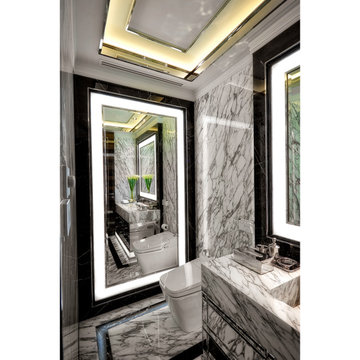
Design ideas for a modern powder room in Other with white cabinets, a one-piece toilet, black and white tile, marble, marble floors, a drop-in sink, marble benchtops and a built-in vanity.
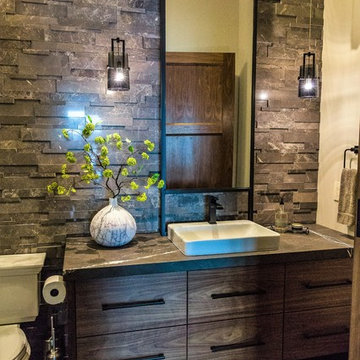
Wall hung vanity in Walnut with Tech Light pendants. Stone wall in ledgestone marble.
Photo of a large modern powder room in Seattle with flat-panel cabinets, dark wood cabinets, a two-piece toilet, black and white tile, stone tile, beige walls, porcelain floors, a drop-in sink, marble benchtops, grey floor and black benchtops.
Photo of a large modern powder room in Seattle with flat-panel cabinets, dark wood cabinets, a two-piece toilet, black and white tile, stone tile, beige walls, porcelain floors, a drop-in sink, marble benchtops, grey floor and black benchtops.

Photo of a large modern powder room in Miami with recessed-panel cabinets, white cabinets, a one-piece toilet, black and white tile, porcelain tile, grey walls, mosaic tile floors, a pedestal sink, black floor, grey benchtops and a freestanding vanity.
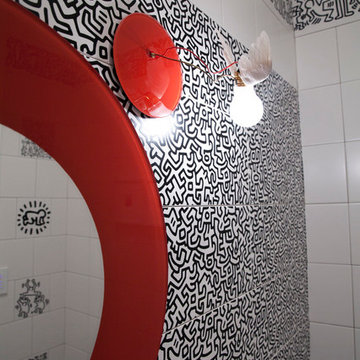
The boldness of the tiles black and white pattern with its overall whimsical pattern made the selection a perfect fit for a playful and innovative room.
.
I liked the way the different shapes blend into each other, hardly indistinguishable from one another, yet decipherable. His shapes are visual mazes, archetypal ideograms of a sort. At a distance, they form a pattern; up close, they form a story. Many of the themes are about people and their connections to each other. Some are visually explicit; others are more reflective and discreet. Most are just fun and whimsical, appealing to children and to the uninhibited in us. They are also primitive in their bold lines and graphic imagery. Many shapes are of monsters and scary beings, relaying the innate fears of childhood and the exterior landscape of the reality of city life. In effect, they are graffiti like patterns, yet indelibly marked in our subconscious. In addition, the basic black, white, and red colors so essential to Haring’s work express the boldness and basic instincts of color and form.
In addition, my passion for both design and art found their aesthetic confluence in the expression of this whimsical statement of idea and function.

Photo of a small modern powder room in Charleston with white cabinets, a one-piece toilet, black and white tile, mirror tile, multi-coloured walls, light hardwood floors, a wall-mount sink, marble benchtops, brown floor, multi-coloured benchtops, a floating vanity and wallpaper.
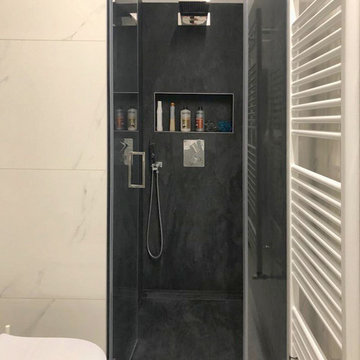
Bagno di servizio
Photo of a large modern powder room in Other with flat-panel cabinets, white cabinets, a two-piece toilet, black and white tile, porcelain tile, grey walls, porcelain floors, an integrated sink, solid surface benchtops, white floor and white benchtops.
Photo of a large modern powder room in Other with flat-panel cabinets, white cabinets, a two-piece toilet, black and white tile, porcelain tile, grey walls, porcelain floors, an integrated sink, solid surface benchtops, white floor and white benchtops.
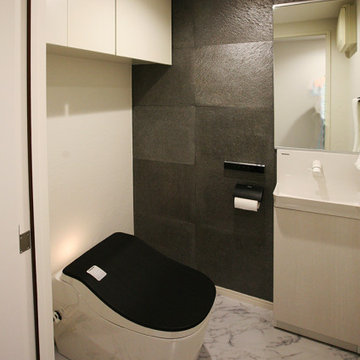
壁のアクセントに天然石を貼りました。トイレフタも、アクセサリもブラックでスタイリッシュな空間になりました。
Inspiration for a modern powder room with a one-piece toilet and black and white tile.
Inspiration for a modern powder room with a one-piece toilet and black and white tile.
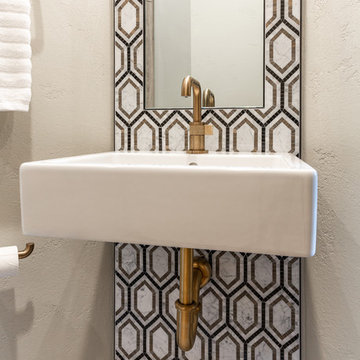
We went for big impact in this powder room with a marble mosaic and a suspended sink with antique gold fittings. We converted a shower that wasn't used into a cabinet for storage.
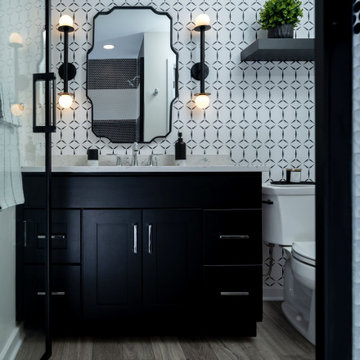
Inspiration for a mid-sized modern powder room in Philadelphia with shaker cabinets, black cabinets, a two-piece toilet, black and white tile, mosaic tile, white walls, vinyl floors, an undermount sink, engineered quartz benchtops, grey floor, turquoise benchtops, a built-in vanity and wallpaper.
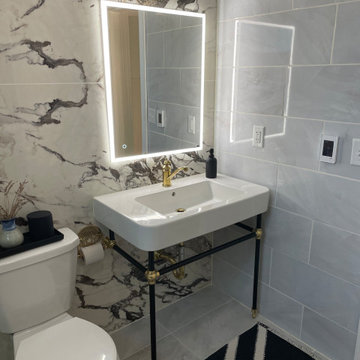
Design ideas for a small modern powder room in Minneapolis with black and white tile, ceramic tile, ceramic floors, white floor and a freestanding vanity.
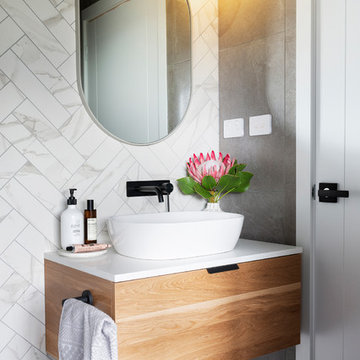
Set on an elevated block overlooking the picturesque Molonglo Valley, this new build in Denman Prospect spans three levels. The modern interior includes hardwood timber floors, a palette of greys and crisp white, stone benchtops, accents of brass and pops of black. The black framed windows have been built to capture the stunning views. Built by Homes By Howe. Photography by Hcreations.
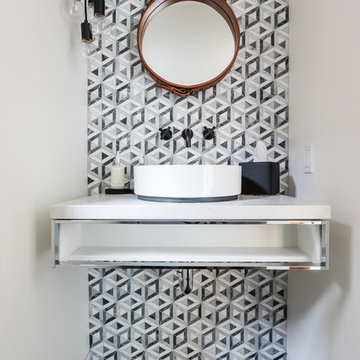
A small powderoom was tucked 'under' the new interior stair. Rear wall tile is Liason by Kelly Wearstler. Floor tile is Stampino porcelain tile by Ann Sacks. Wall-mounted faucet is Tara Trim by Dornbract, in matte black. Vessel Sink by Alape. Vanity by Duravit. Custom light fixture via etsy. Catherine Nguyen Photography
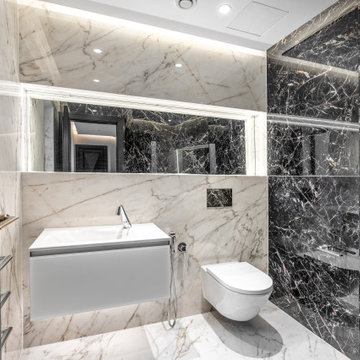
Ensuite Bathroom vanity unit and toilet
Design ideas for a modern powder room in Other with flat-panel cabinets, white cabinets, a wall-mount toilet, black and white tile, porcelain tile, porcelain floors, a drop-in sink, marble benchtops, white floor, white benchtops and a floating vanity.
Design ideas for a modern powder room in Other with flat-panel cabinets, white cabinets, a wall-mount toilet, black and white tile, porcelain tile, porcelain floors, a drop-in sink, marble benchtops, white floor, white benchtops and a floating vanity.
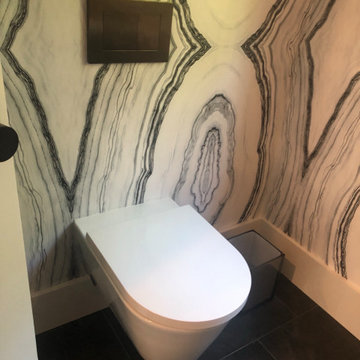
Laufen wall hung toilet
This is an example of a modern powder room with open cabinets, black cabinets, a wall-mount toilet, black and white tile, marble, marble benchtops and white benchtops.
This is an example of a modern powder room with open cabinets, black cabinets, a wall-mount toilet, black and white tile, marble, marble benchtops and white benchtops.
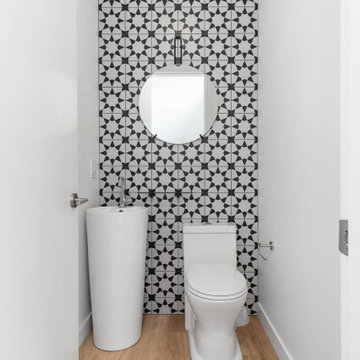
This is an example of a small modern powder room in Other with a one-piece toilet, black and white tile, ceramic tile, white walls, vinyl floors, a pedestal sink and brown floor.
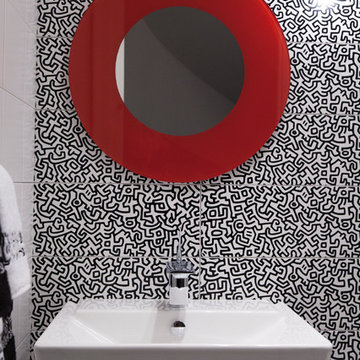
This black and white compact powder room is inspired by Keith Haring. Using ceramic tile with his designs makes for an "artful loo." The red accents highlight the whimsical aspects.
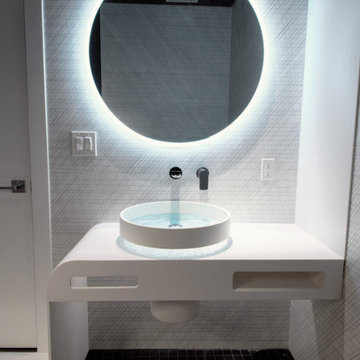
Small powder room remodel with custom designed vanity console in Corian solid surface. Specialty sink from Australia. Large format abstract ceramic wall panels, with matte black mosaic floor tiles and white ceramic strip as continuation of vanity form from floor to ceiling.

Powder bath is a mod-inspired blend of old and new. The floating vanity is reminiscent of an old, reclaimed cabinet and bejeweled with gold and black glass hardware. A Carrara marble vessel sink has an organic curved shape, while a spunky black and white hexagon tile is embedded with the mirror. Gold pendants flank the mirror for an added glitz.
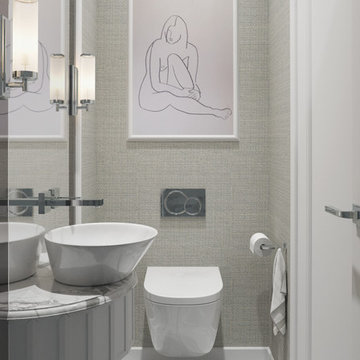
Design ideas for a small modern powder room in London with furniture-like cabinets, beige cabinets, a wall-mount toilet, black and white tile, ceramic tile, beige walls, ceramic floors, a vessel sink and marble benchtops.
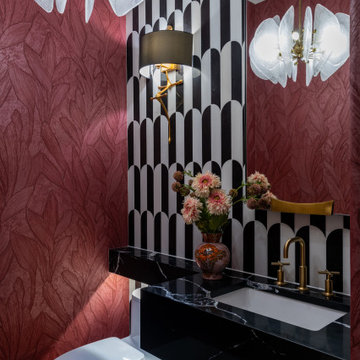
Powder bath becomes an Art Modern Revival retreat delivering serious style and luxury packed into a small space.
This is an example of a small modern powder room in Austin with open cabinets, black cabinets, a one-piece toilet, black and white tile, marble, red walls, ceramic floors, an undermount sink, engineered quartz benchtops, black floor, black benchtops, a floating vanity and wallpaper.
This is an example of a small modern powder room in Austin with open cabinets, black cabinets, a one-piece toilet, black and white tile, marble, red walls, ceramic floors, an undermount sink, engineered quartz benchtops, black floor, black benchtops, a floating vanity and wallpaper.
Modern Powder Room Design Ideas with Black and White Tile
1