Modern Powder Room Design Ideas with Blue Walls
Refine by:
Budget
Sort by:Popular Today
1 - 20 of 328 photos
Item 1 of 3

The original footprint of this powder room was a tight fit- so we utilized space saving techniques like a wall mounted toilet, an 18" deep vanity and a new pocket door. Blue dot "Dumbo" wallpaper, weathered looking oak vanity and a wall mounted polished chrome faucet brighten this space and will make you want to linger for a bit.
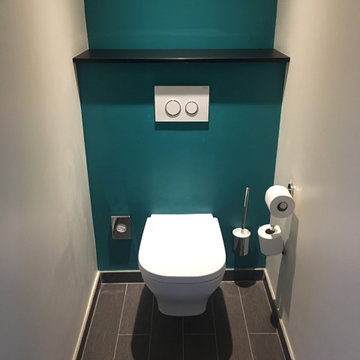
Réfection complète du WC (dépose complète) et refonte complète avec choix des matériaux et de la décoration.
This is an example of a small modern powder room in Paris with a wall-mount toilet, blue walls, wood-look tile and brown floor.
This is an example of a small modern powder room in Paris with a wall-mount toilet, blue walls, wood-look tile and brown floor.

Contrastes et charme de l'ancien avec ces carreaux de ciment Mosaic Factory.
Inspiration for a small modern powder room in Paris with beaded inset cabinets, blue cabinets, a wall-mount toilet, blue tile, blue walls, cement tiles, a wall-mount sink, yellow floor and a built-in vanity.
Inspiration for a small modern powder room in Paris with beaded inset cabinets, blue cabinets, a wall-mount toilet, blue tile, blue walls, cement tiles, a wall-mount sink, yellow floor and a built-in vanity.
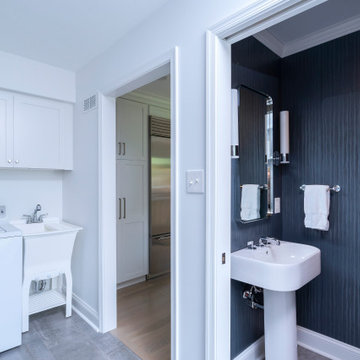
Renovations made this house bright, open, and modern. In addition to installing white oak flooring, we opened up and brightened the living space by removing a wall between the kitchen and family room and added large windows to the kitchen. In the family room, we custom made the built-ins with a clean design and ample storage. In the family room, we custom-made the built-ins. We also custom made the laundry room cubbies, using shiplap that we painted light blue.
Rudloff Custom Builders has won Best of Houzz for Customer Service in 2014, 2015 2016, 2017 and 2019. We also were voted Best of Design in 2016, 2017, 2018, 2019 which only 2% of professionals receive. Rudloff Custom Builders has been featured on Houzz in their Kitchen of the Week, What to Know About Using Reclaimed Wood in the Kitchen as well as included in their Bathroom WorkBook article. We are a full service, certified remodeling company that covers all of the Philadelphia suburban area. This business, like most others, developed from a friendship of young entrepreneurs who wanted to make a difference in their clients’ lives, one household at a time. This relationship between partners is much more than a friendship. Edward and Stephen Rudloff are brothers who have renovated and built custom homes together paying close attention to detail. They are carpenters by trade and understand concept and execution. Rudloff Custom Builders will provide services for you with the highest level of professionalism, quality, detail, punctuality and craftsmanship, every step of the way along our journey together.
Specializing in residential construction allows us to connect with our clients early in the design phase to ensure that every detail is captured as you imagined. One stop shopping is essentially what you will receive with Rudloff Custom Builders from design of your project to the construction of your dreams, executed by on-site project managers and skilled craftsmen. Our concept: envision our client’s ideas and make them a reality. Our mission: CREATING LIFETIME RELATIONSHIPS BUILT ON TRUST AND INTEGRITY.
Photo Credit: Linda McManus Images

Design ideas for a small modern powder room in Naples with light wood cabinets, a two-piece toilet, beige tile, wood-look tile, blue walls, wood-look tile, an integrated sink, laminate benchtops, brown floor, white benchtops and a floating vanity.
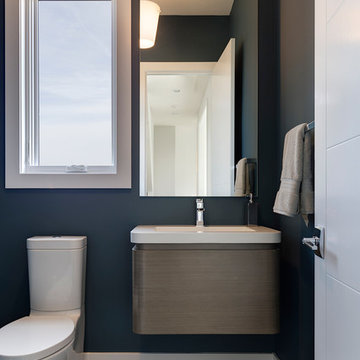
David Bryce Photography
Design ideas for a small modern powder room in Other with medium wood cabinets, blue walls, dark hardwood floors and an integrated sink.
Design ideas for a small modern powder room in Other with medium wood cabinets, blue walls, dark hardwood floors and an integrated sink.
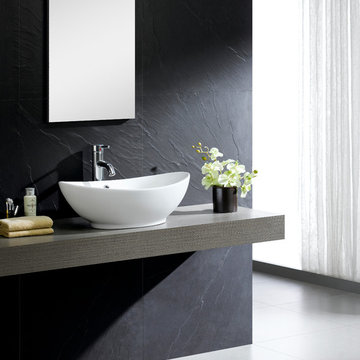
Add elegance to your bathroom when you choose from Fine Fixtures’ rounded vessels. With their sleek, curved sides, and spherical appearances, these rounded vessels present a modern and fresh look, allowing you to easily upgrade your bathroom design. Although simple, their chic and upscale styles feature a visible grace that creates an instant focal point.
The glossy white finish provides a multitude of styling options; the vessels can be paired with dark, bold colors for a stark contrast or lighter, muted colors for a more subtle statement. A wide array of sizes and styles allows for you to choose the perfect sink to match your bathroom, and Fine Fixtures’ hallmark—a winning combination of quality and beauty—will ensure that it lasts for years.
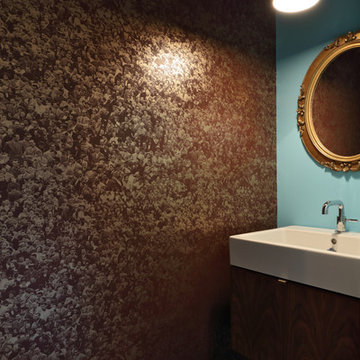
Full gut renovation and facade restoration of an historic 1850s wood-frame townhouse. The current owners found the building as a decaying, vacant SRO (single room occupancy) dwelling with approximately 9 rooming units. The building has been converted to a two-family house with an owner’s triplex over a garden-level rental.
Due to the fact that the very little of the existing structure was serviceable and the change of occupancy necessitated major layout changes, nC2 was able to propose an especially creative and unconventional design for the triplex. This design centers around a continuous 2-run stair which connects the main living space on the parlor level to a family room on the second floor and, finally, to a studio space on the third, thus linking all of the public and semi-public spaces with a single architectural element. This scheme is further enhanced through the use of a wood-slat screen wall which functions as a guardrail for the stair as well as a light-filtering element tying all of the floors together, as well its culmination in a 5’ x 25’ skylight.
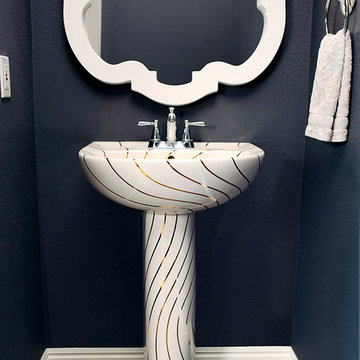
Straignt on view of the Gold Swirling Lines design painted on a contemporary American Standard pedestal lavatory in a navy blue powder room with white accessories and matching towel holder. by decoratedbathroom.com
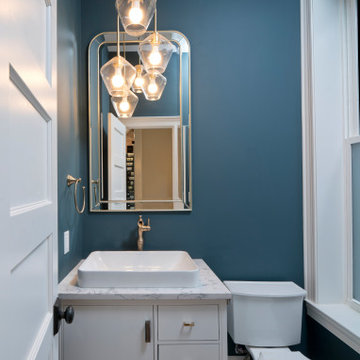
A beautiful art deco inspired powder room with dramatic blue wall paper and repeated gold and white fixtures.
This is an example of a modern powder room in DC Metro with flat-panel cabinets, blue walls, medium hardwood floors, a vessel sink, engineered quartz benchtops and white benchtops.
This is an example of a modern powder room in DC Metro with flat-panel cabinets, blue walls, medium hardwood floors, a vessel sink, engineered quartz benchtops and white benchtops.
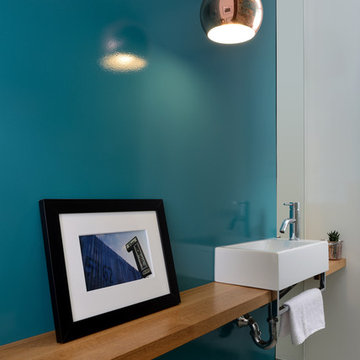
Inspiration for a small modern powder room in Toronto with blue walls, ceramic floors, a vessel sink, wood benchtops, grey floor and brown benchtops.
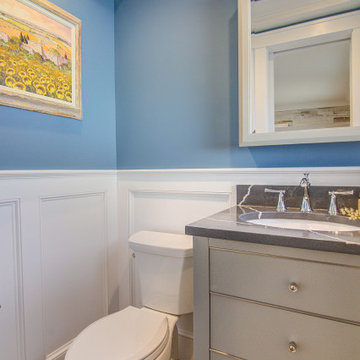
Powder room remodel with gray vanity and black quartz top. Wainscot on the bottom of the walls and a bright and cheerful blue paint above. The ceiling sports a darker blue adding an element of drama to the space. A pocket door is a great option allowing this compact bathroom to feel roomier.

Compact modern cloakroom with wallmounted matt white toilet, grey basin, dark walls with mirrors and dark ceilings and grey stone effect porcelain tiles.
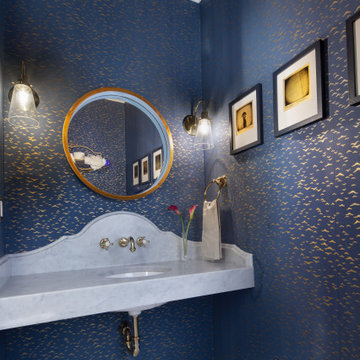
Inspiration for a modern powder room in DC Metro with white cabinets, blue walls, porcelain floors, an undermount sink, marble benchtops, white floor, white benchtops, a floating vanity and wallpaper.
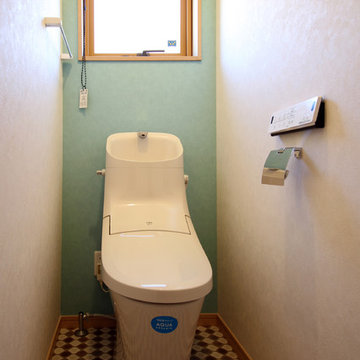
Photo by : Taito Kusakabe
Small modern powder room in Other with beaded inset cabinets, white cabinets, a bidet, vinyl floors, brown floor and blue walls.
Small modern powder room in Other with beaded inset cabinets, white cabinets, a bidet, vinyl floors, brown floor and blue walls.
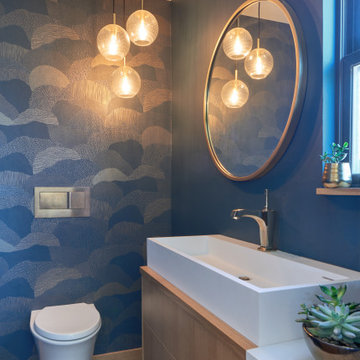
Since the house has a view of Puget Sound, we created a dramatic, water inspired Powder room. Sandwiched between a stairwell and exterior wall, the only option to update this narrow space was to replace materials & plumbing. By installing a wall hung toilet and shallow wall hung vanity, we were able to make this narrow space feel larger. Using white modern sleek plumbing we were able to use dark accent colors to create a soothing space. Touched off with cascading amber glass lighting giving warmth to the cool palette.

Powder room with wainscoting and full of color. Walnut wood vanity, blue wainscoting gold mirror and lighting. Hardwood floors throughout refinished to match the home.
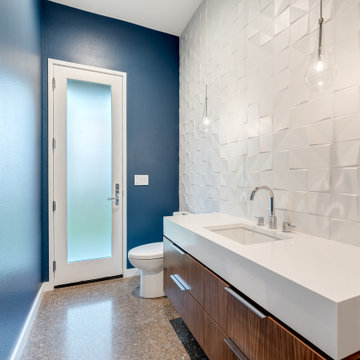
This is an example of a mid-sized modern powder room in Dallas with flat-panel cabinets, medium wood cabinets, a two-piece toilet, white tile, porcelain tile, blue walls, concrete floors, an undermount sink, engineered quartz benchtops, grey floor, white benchtops and a freestanding vanity.
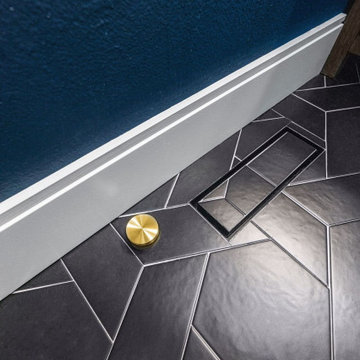
Design ideas for a small modern powder room in Seattle with blue walls and a built-in vanity.
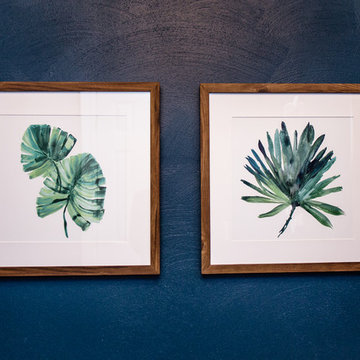
Photo of a small modern powder room in Other with furniture-like cabinets, white cabinets, a one-piece toilet, blue walls, ceramic floors, an undermount sink, quartzite benchtops and multi-coloured floor.
Modern Powder Room Design Ideas with Blue Walls
1