Modern Powder Room Design Ideas with Brown Floor
Refine by:
Budget
Sort by:Popular Today
1 - 20 of 876 photos
Item 1 of 3
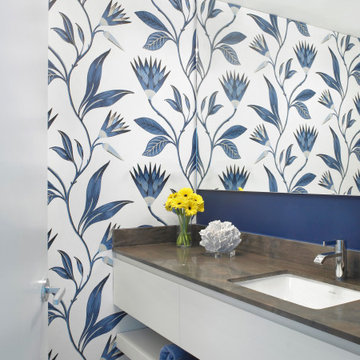
We used wallpaper to bring the ocean breeze into the bathroom. We used a floating vanity with a round gold-accented mirror.
Design ideas for a modern powder room in Miami with flat-panel cabinets, white cabinets, a floating vanity, wallpaper, blue walls, brown floor and brown benchtops.
Design ideas for a modern powder room in Miami with flat-panel cabinets, white cabinets, a floating vanity, wallpaper, blue walls, brown floor and brown benchtops.

Modern Powder Bathroom with floating wood vanity topped with chunky white countertop. Lighted vanity mirror washes light on decorative grey moroccan tile backsplash. White walls balanced with light hardwood floor and flat panel wood door.
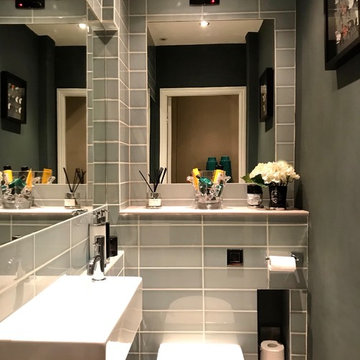
cloakroom make over - soured all items in photo - mirror, paint, tiles, towel, objets, and artwork. We also created a niche within the cistern area to free up the floor space.
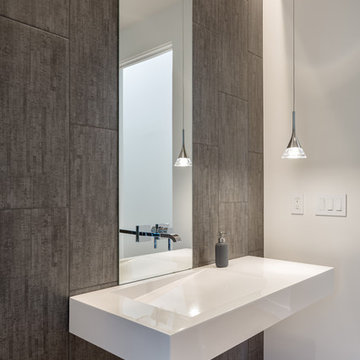
Photo of a modern powder room in Portland with gray tile, white walls, medium hardwood floors, a wall-mount sink and brown floor.
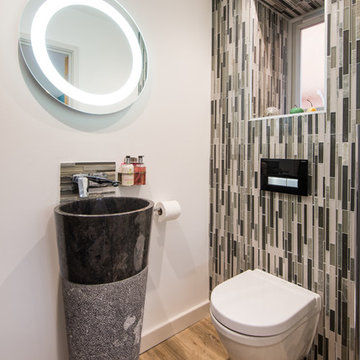
Inspiration for a small modern powder room in West Midlands with a wall-mount toilet, multi-coloured tile, matchstick tile, beige walls, medium hardwood floors, a pedestal sink and brown floor.
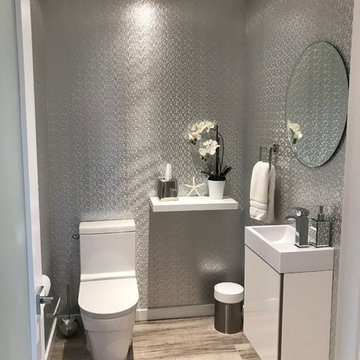
Jo Drummond, designer and photos
This is an example of a small modern powder room in Los Angeles with white cabinets, a one-piece toilet, porcelain floors, a wall-mount sink, quartzite benchtops and brown floor.
This is an example of a small modern powder room in Los Angeles with white cabinets, a one-piece toilet, porcelain floors, a wall-mount sink, quartzite benchtops and brown floor.
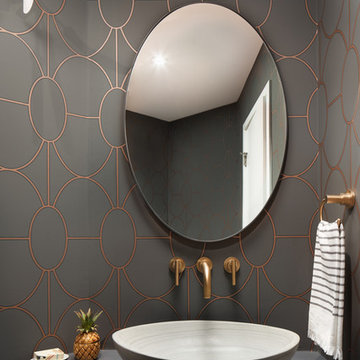
Design ideas for a modern powder room in Denver with grey walls, medium hardwood floors, a vessel sink, concrete benchtops, brown floor and grey benchtops.
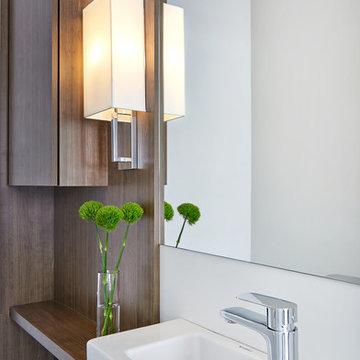
A small space deserves just as much attention as a large space. This powder room is long and narrow. We didn't have the luxury of adding a vanity under the sink which also wouldn't have provided much storage since the plumbing would have taken up most of it. Using our creativity we devised a way to introduce upper storage while adding a counter surface to this small space through custom millwork.
Photographer: Stephani Buchman

Tile: Walker Zanger 4D Diagonal Deep Blue
Sink: Cement Elegance
Faucet: Brizo
Mid-sized modern powder room in Portland with grey cabinets, a wall-mount toilet, blue tile, ceramic tile, white walls, medium hardwood floors, an integrated sink, concrete benchtops, brown floor, grey benchtops, a floating vanity and wood.
Mid-sized modern powder room in Portland with grey cabinets, a wall-mount toilet, blue tile, ceramic tile, white walls, medium hardwood floors, an integrated sink, concrete benchtops, brown floor, grey benchtops, a floating vanity and wood.

This powder room is bold with a rich wallpaper that seamlessly blended to gold toned fixtures. A black vanity complements natural marble for a mix of modern and traditional elements.

The original footprint of this powder room was a tight fit- so we utilized space saving techniques like a wall mounted toilet, an 18" deep vanity and a new pocket door. Blue dot "Dumbo" wallpaper, weathered looking oak vanity and a wall mounted polished chrome faucet brighten this space and will make you want to linger for a bit.
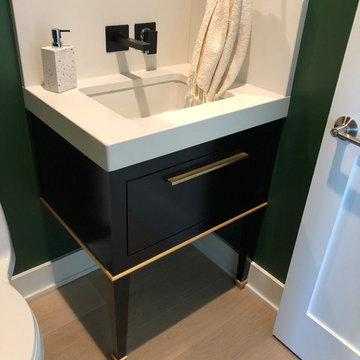
Inspiration for a small modern powder room in Omaha with furniture-like cabinets, black cabinets, a one-piece toilet, yellow tile, stone slab, green walls, light hardwood floors, an undermount sink, engineered quartz benchtops, brown floor and white benchtops.
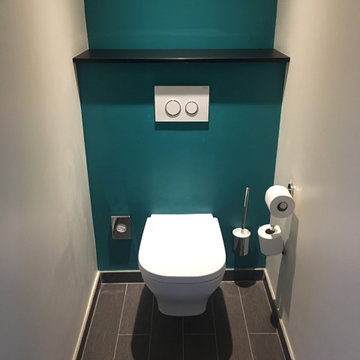
Réfection complète du WC (dépose complète) et refonte complète avec choix des matériaux et de la décoration.
This is an example of a small modern powder room in Paris with a wall-mount toilet, blue walls, wood-look tile and brown floor.
This is an example of a small modern powder room in Paris with a wall-mount toilet, blue walls, wood-look tile and brown floor.
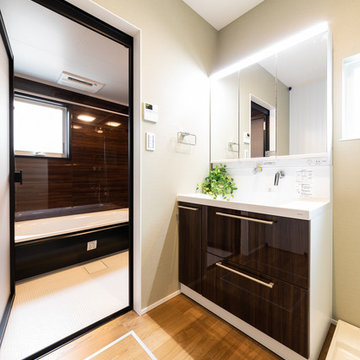
Photo of a modern powder room in Nagoya with flat-panel cabinets, brown cabinets, grey walls, medium hardwood floors, an integrated sink and brown floor.
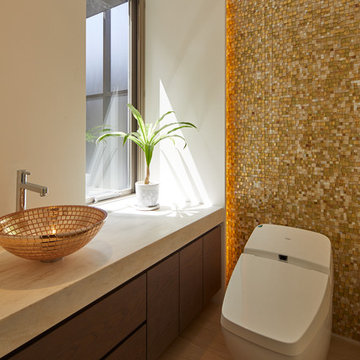
オーダーキッチン オーダー家具 オーダー洗面台
Modern powder room in Tokyo with flat-panel cabinets, grey cabinets, yellow tile, white walls, a vessel sink, brown floor and beige benchtops.
Modern powder room in Tokyo with flat-panel cabinets, grey cabinets, yellow tile, white walls, a vessel sink, brown floor and beige benchtops.
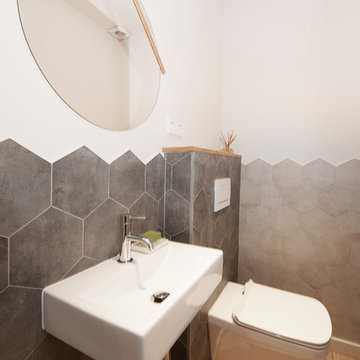
Sincro Interiorismo y Reformas
This is an example of a small modern powder room in Barcelona with a wall-mount toilet, gray tile, white walls, medium hardwood floors, a wall-mount sink and brown floor.
This is an example of a small modern powder room in Barcelona with a wall-mount toilet, gray tile, white walls, medium hardwood floors, a wall-mount sink and brown floor.

A glammed-up Half bathroom for a sophisticated modern family.
A warm/dark color palette to accentuate the luxe chrome accents. A unique metallic wallpaper design combined with a wood slats wall design and the perfect paint color
generated a dark moody yet luxurious half-bathroom.

smoked glass cone pendant
This is an example of a modern powder room in Orange County with shaker cabinets, brown cabinets, multi-coloured tile, stone tile, multi-coloured walls, medium hardwood floors, a vessel sink, engineered quartz benchtops, brown floor, white benchtops and a built-in vanity.
This is an example of a modern powder room in Orange County with shaker cabinets, brown cabinets, multi-coloured tile, stone tile, multi-coloured walls, medium hardwood floors, a vessel sink, engineered quartz benchtops, brown floor, white benchtops and a built-in vanity.
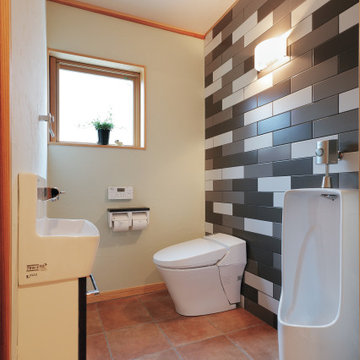
ゆったりとしたサニタリー空間
This is an example of a mid-sized modern powder room in Kyoto with an urinal, ceramic tile, beige walls, ceramic floors and brown floor.
This is an example of a mid-sized modern powder room in Kyoto with an urinal, ceramic tile, beige walls, ceramic floors and brown floor.
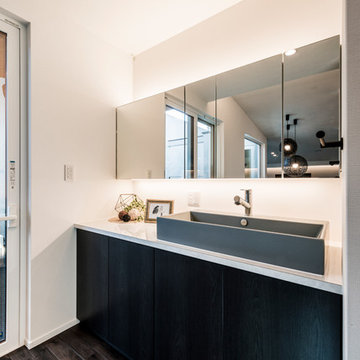
建築家と建てる家
Photo of a modern powder room in Other with flat-panel cabinets, brown cabinets, white walls, painted wood floors, a vessel sink and brown floor.
Photo of a modern powder room in Other with flat-panel cabinets, brown cabinets, white walls, painted wood floors, a vessel sink and brown floor.
Modern Powder Room Design Ideas with Brown Floor
1