Modern Powder Room Design Ideas with Concrete Floors
Sort by:Popular Today
1 - 20 of 153 photos
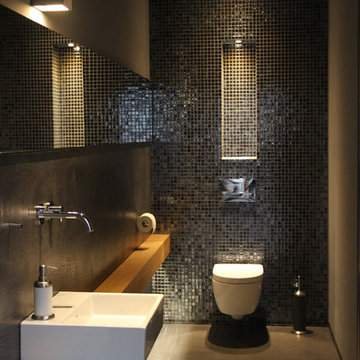
Inspiration for a small modern powder room in Cologne with a two-piece toilet, black tile, mosaic tile, black walls, concrete floors, a wall-mount sink, wood benchtops, grey floor and brown benchtops.
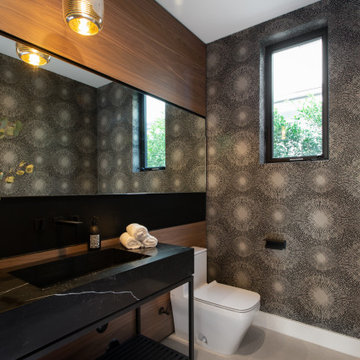
Photo of a large modern powder room in Los Angeles with black cabinets, a one-piece toilet, multi-coloured walls, concrete floors, an integrated sink, marble benchtops, grey floor, black benchtops, a freestanding vanity, panelled walls and wallpaper.
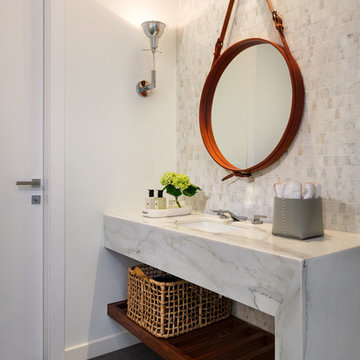
Inspiration for a mid-sized modern powder room in Miami with grey cabinets, gray tile, marble, white walls, concrete floors, an undermount sink, marble benchtops, black floor and grey benchtops.
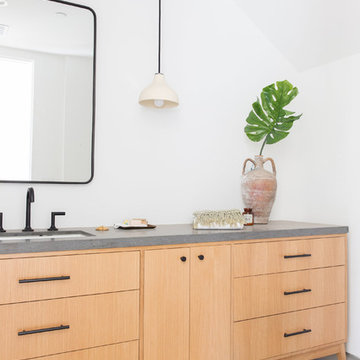
Design ideas for a modern powder room in Los Angeles with flat-panel cabinets, light wood cabinets, white walls, concrete floors, an undermount sink, grey floor and grey benchtops.
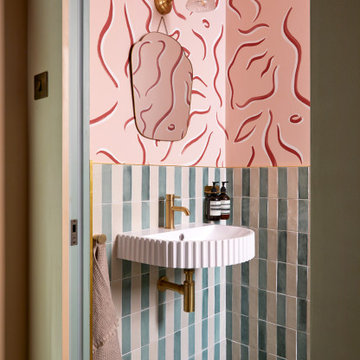
Guest Powder Room
Small modern powder room in London with a wall-mount toilet, green tile, ceramic tile, pink walls, concrete floors, a wall-mount sink and grey floor.
Small modern powder room in London with a wall-mount toilet, green tile, ceramic tile, pink walls, concrete floors, a wall-mount sink and grey floor.
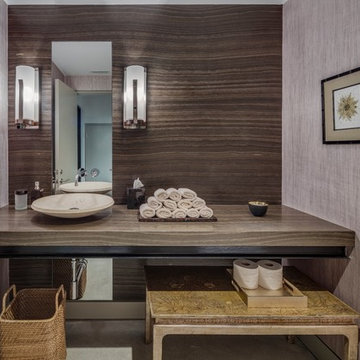
Design ideas for a mid-sized modern powder room in Other with grey walls, concrete floors, a vessel sink, wood benchtops, grey floor and brown benchtops.
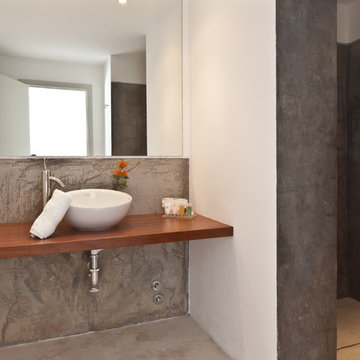
This is an example of a modern powder room in Other with white walls, concrete floors, a vessel sink, wood benchtops and grey floor.
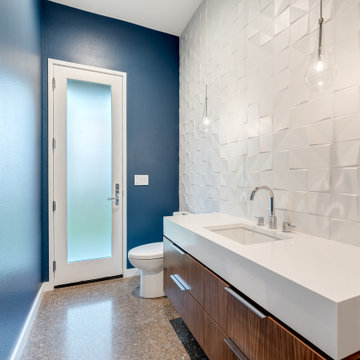
This is an example of a mid-sized modern powder room in Dallas with flat-panel cabinets, medium wood cabinets, a two-piece toilet, white tile, porcelain tile, blue walls, concrete floors, an undermount sink, engineered quartz benchtops, grey floor, white benchtops and a freestanding vanity.
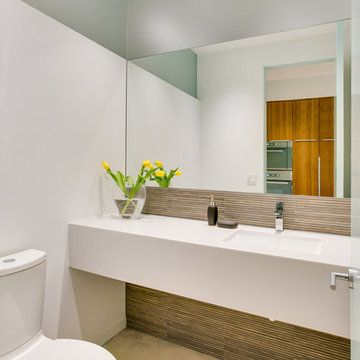
Ryan Gamma Photography
Inspiration for a mid-sized modern powder room in Tampa with solid surface benchtops, a two-piece toilet, concrete floors, multi-coloured tile, glass tile, white walls and an undermount sink.
Inspiration for a mid-sized modern powder room in Tampa with solid surface benchtops, a two-piece toilet, concrete floors, multi-coloured tile, glass tile, white walls and an undermount sink.
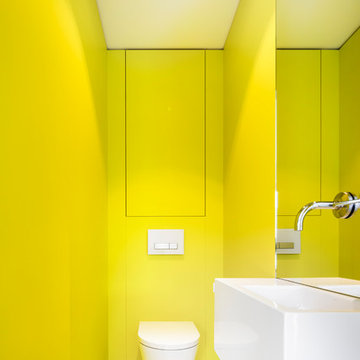
Photo of a small modern powder room in Stuttgart with flat-panel cabinets, light wood cabinets, green walls, concrete floors and grey floor.
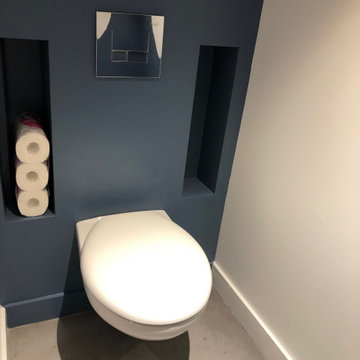
Photo of a small modern powder room in Other with a wall-mount toilet, blue walls, concrete floors and grey floor.
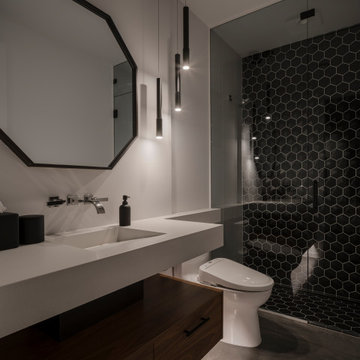
Photo by Roehner + Ryan
Photo of a modern powder room in Phoenix with ceramic tile, a floating vanity, black tile, concrete floors, an integrated sink and concrete benchtops.
Photo of a modern powder room in Phoenix with ceramic tile, a floating vanity, black tile, concrete floors, an integrated sink and concrete benchtops.
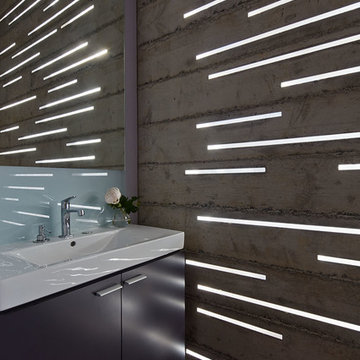
This 27 square foot powder room is by far the smallest space in this 3,200 square foot home in Nicasio CA. Where some might restrain themselves from highlighting such a utilitarian space, we elevated this tiny room to one of the most unique spaces in the home. The powder room sits behind a board-formed concrete wall adjacent to the front door of the home. In conjunction with our structural engineer and a master-mason, we developed a way to embed ¾” planks of acrylic into the South facing concrete wall. During the day, the acrylic captures the intense sun (while the concrete keeps the space temperate) creating a vibrant and entirely unexpected light show when one opens the powder room door. From the outside though, the acrylic planks appear simply as dark striations in the concrete. At night though, a timed light inside the bathroom illuminates the backside of the wall and creates a glowing nightlight at the front door.
The constraints of board-formed concrete and the sequencing of this type of construction determined a pattern that could both retain the material integrity of the concrete while pushing its limits. In addition, the requirements for the vertical members of rebar created a staggered pattern that suggests a sense of movement; a theme that is carried throughout the project. After several experimental concrete pours, the final detail turned a typical powder room into a design feature that pushes the limits of material and construction and jolts our preconceptions of what lies behind a simple bathroom door. The wall appears to transform -- from solid to penetrable, from tame to wild, from utilitarian to spectacle, from dark and stoic to light-filled and poetic.
Bruce Damonte
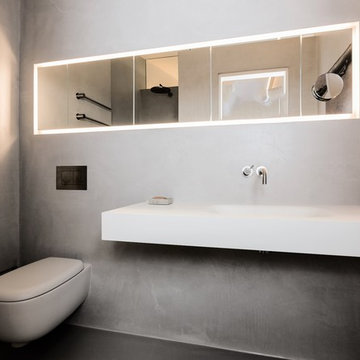
Andreas Kern
Design ideas for a small modern powder room in Munich with flat-panel cabinets, a wall-mount toilet, gray tile, grey walls, concrete floors, a trough sink, solid surface benchtops and grey floor.
Design ideas for a small modern powder room in Munich with flat-panel cabinets, a wall-mount toilet, gray tile, grey walls, concrete floors, a trough sink, solid surface benchtops and grey floor.
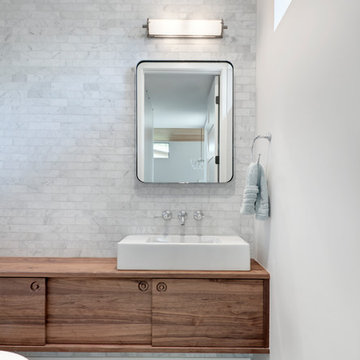
The cabin typology redux came out of the owner’s desire to have a house that is warm and familiar, but also “feels like you are on vacation.” The basis of the “Hewn House” design starts with a cabin’s simple form and materiality: a gable roof, a wood-clad body, a prominent fireplace that acts as the hearth, and integrated indoor-outdoor spaces. However, rather than a rustic style, the scheme proposes a clean-lined and “hewned” form, sculpted, to best fit on its urban infill lot.
The plan and elevation geometries are responsive to the unique site conditions. Existing prominent trees determined the faceted shape of the main house, while providing shade that projecting eaves of a traditional log cabin would otherwise offer. Deferring to the trees also allows the house to more readily tuck into its leafy East Austin neighborhood, and is therefore more quiet and secluded.
Natural light and coziness are key inside the home. Both the common zone and the private quarters extend to sheltered outdoor spaces of varying scales: the front porch, the private patios, and the back porch which acts as a transition to the backyard. Similar to the front of the house, a large cedar elm was preserved in the center of the yard. Sliding glass doors open up the interior living zone to the backyard life while clerestory windows bring in additional ambient light and tree canopy views. The wood ceiling adds warmth and connection to the exterior knotted cedar tongue & groove. The iron spot bricks with an earthy, reddish tone around the fireplace cast a new material interest both inside and outside. The gable roof is clad with standing seam to reinforced the clean-lined and faceted form. Furthermore, a dark gray shade of stucco contrasts and complements the warmth of the cedar with its coolness.
A freestanding guest house both separates from and connects to the main house through a small, private patio with a tall steel planter bed.
Photo by Charles Davis Smith
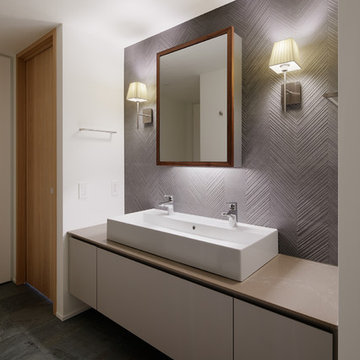
主寝室付きの洗面所。パウダーコーナーとしてもご使用可能です。
This is an example of a modern powder room in Tokyo with multi-coloured walls, concrete floors, a vessel sink and grey floor.
This is an example of a modern powder room in Tokyo with multi-coloured walls, concrete floors, a vessel sink and grey floor.
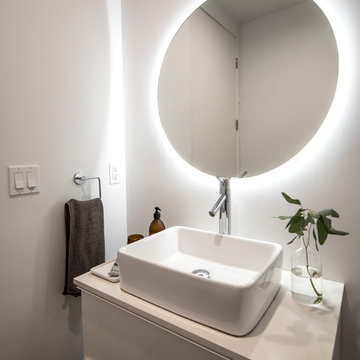
L+A House by Aleksander Tamm-Seitz | Palimpost Architects. IKEA base vanity with Caesarstone top and vessel sink. Flat round mirror, held off wall 1/2" with recessed LED tape lighting.
Photo by Jasmine Park.
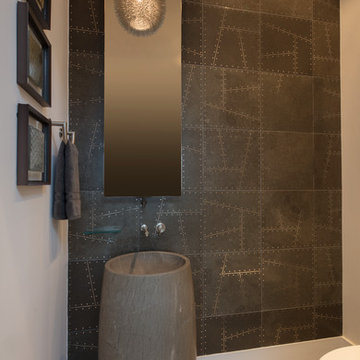
Design ideas for a mid-sized modern powder room in Baltimore with gray tile, metal tile, grey walls, concrete floors, a pedestal sink and grey floor.
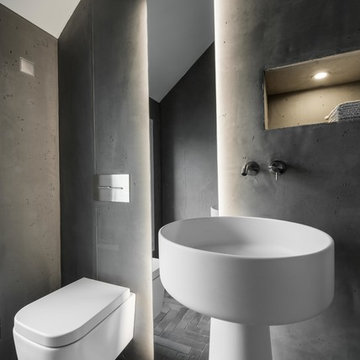
Das reduzierte Gäste-WC lebt von seinen horizontalen Linien in Form des langen Spiegels und des freistehenden Waschtisches aus Mineralwerkstoff.
ultramarin / frank jankowski fotografie, köln
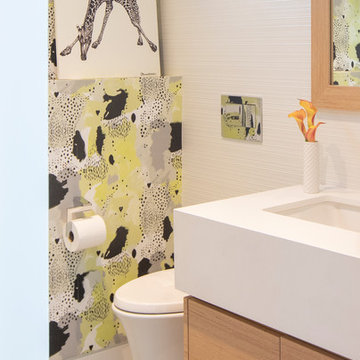
Janis Nicolay
Photo of a small modern powder room in Vancouver with flat-panel cabinets, light wood cabinets, a wall-mount toilet, multi-coloured tile, ceramic tile, multi-coloured walls, concrete floors, an undermount sink, engineered quartz benchtops, grey floor and white benchtops.
Photo of a small modern powder room in Vancouver with flat-panel cabinets, light wood cabinets, a wall-mount toilet, multi-coloured tile, ceramic tile, multi-coloured walls, concrete floors, an undermount sink, engineered quartz benchtops, grey floor and white benchtops.
Modern Powder Room Design Ideas with Concrete Floors
1