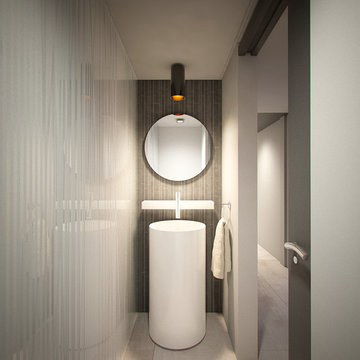Modern Powder Room Design Ideas with Gray Tile
Refine by:
Budget
Sort by:Popular Today
201 - 220 of 759 photos
Item 1 of 3
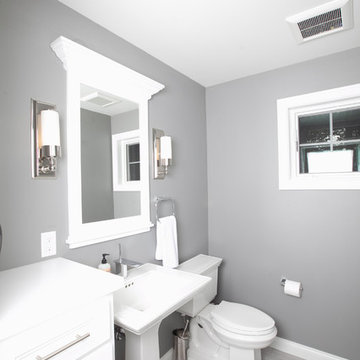
Inspiration for a modern powder room in Other with recessed-panel cabinets, white cabinets, gray tile, grey walls and a pedestal sink.
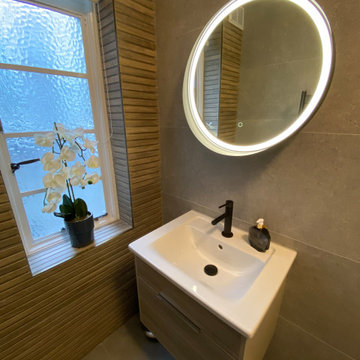
Complete bathroom renovation. We have added textured tiles as feature walls that give that timber effect. Easy clean, modern and stylish
This is an example of a small modern powder room in London with flat-panel cabinets, brown cabinets, a one-piece toilet, gray tile, porcelain tile, grey walls, porcelain floors, a drop-in sink, grey floor and a floating vanity.
This is an example of a small modern powder room in London with flat-panel cabinets, brown cabinets, a one-piece toilet, gray tile, porcelain tile, grey walls, porcelain floors, a drop-in sink, grey floor and a floating vanity.
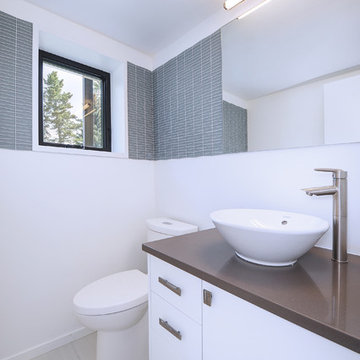
Basement bathroom at the Linden Residence
Photo of a small modern powder room in Denver with a one-piece toilet, white walls, ceramic floors, gray tile, glass tile, a vessel sink, beige floor and brown benchtops.
Photo of a small modern powder room in Denver with a one-piece toilet, white walls, ceramic floors, gray tile, glass tile, a vessel sink, beige floor and brown benchtops.
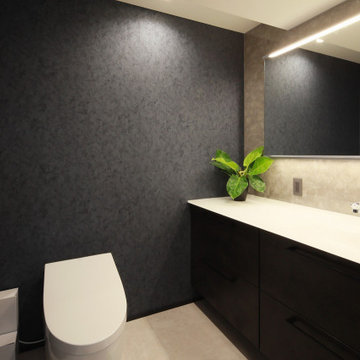
ゲスト用の洗面も兼ねた手洗い器
This is an example of a modern powder room in Other with a one-piece toilet, gray tile, blue walls, vinyl floors, an undermount sink, beige floor, white benchtops, a built-in vanity, wallpaper and wallpaper.
This is an example of a modern powder room in Other with a one-piece toilet, gray tile, blue walls, vinyl floors, an undermount sink, beige floor, white benchtops, a built-in vanity, wallpaper and wallpaper.
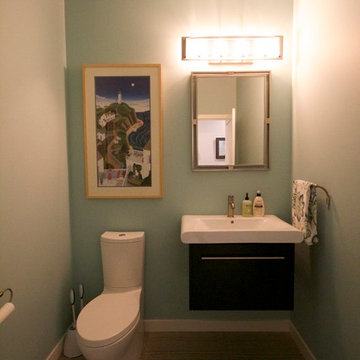
This is an example of a mid-sized modern powder room in Seattle with an integrated sink, flat-panel cabinets, dark wood cabinets, a two-piece toilet, gray tile, blue walls and ceramic floors.
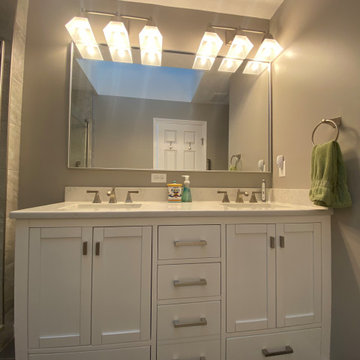
This master bathroom in Westford, MA is a modern dream. Equipped with Kohler memoirs fixtures in brushed nickel, a large minimal frame mirror, double square sinks, a Toto bidet toilet and a calming color palette. The Ranier Quartz countertop and white vanity brings brightness to the room while the dark floor grounds the space. What a beautiful space to unwind.
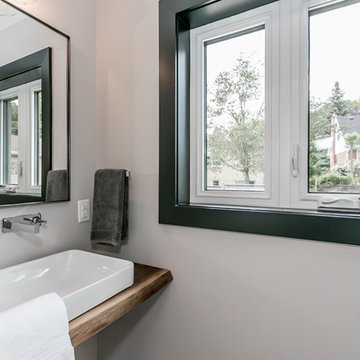
Adding an 2nd story to an existing ranch bungalow from the 50's can certainly dish out some challenges and surprises. With this project we were working with a boring rectangle design, so we added two bump outs at the front and one at the back to create some definition/curb appeal, giving the main floor a better flow, extending the existing two bedrooms, two baths, spacious kitchen, large pantry and a mudroom. The 2nd story was added to create a Master bedroom retreat featuring a spa-like bath, massive walk-in closet, loft area with bar and guest suite with a Murphy bed. Then there was the decisions with what to do with the space above the garage - the clients did not want cold floors, or any living space above non heated areas, so we designed this incredible covered porch with Tongue & Groove Cedar, a waterproof floor, and an exterior Fireplace clad in matching stone. Its become a true 3 season room for the family to enjoy outdoor movie nights by the fire, entertaining guests (after the kids go to sleep) and giving that option of outdoor living even in the event of rain. The clients built the home in a very unique neighbourhood. They wanted to design something unique, so the super modern exterior cladding, the 3rd dimension features, and the 2 covered porches gives the home a modern look in what they feel will be a timeless design for many decades to come.
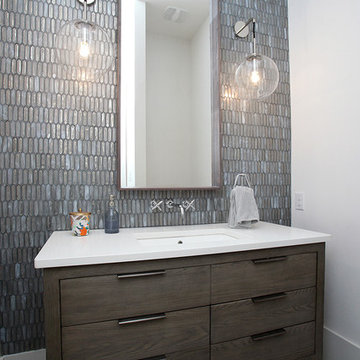
Beautiful soft modern by Canterbury Custom Homes, LLC in University Park Texas. Large windows fill this home with light. Designer finishes include, extensive tile work, wall paper, specialty lighting, etc...
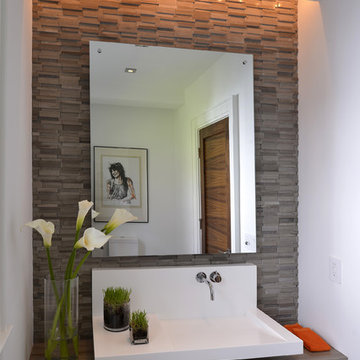
Architecture as a Backdrop for Living™
©2015 Carol Kurth Architecture, PC
www.carolkurtharchitects.com (914) 234-2595 | Bedford, NY Photography by Peter Krupenye
Construction by Legacy Construction Northeast
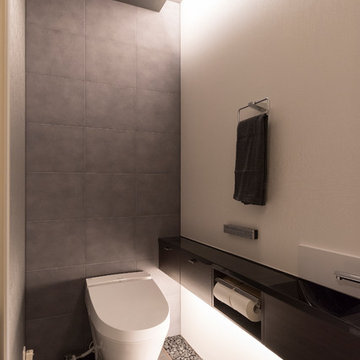
no.213 SE構法で大空間を実現 泉大津市宇多のモノトーンのシンプルモダンハウス
Photo of a mid-sized modern powder room in Osaka with black cabinets, porcelain tile, porcelain floors, wood benchtops and gray tile.
Photo of a mid-sized modern powder room in Osaka with black cabinets, porcelain tile, porcelain floors, wood benchtops and gray tile.
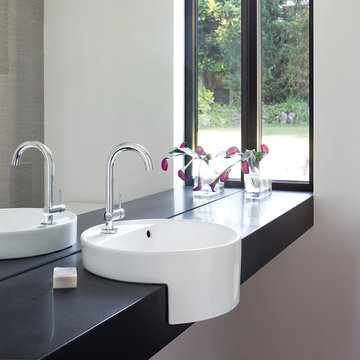
Sama Jim Canzian
Photo of a mid-sized modern powder room in Vancouver with a one-piece toilet, gray tile, porcelain tile, white walls, medium hardwood floors, granite benchtops and black benchtops.
Photo of a mid-sized modern powder room in Vancouver with a one-piece toilet, gray tile, porcelain tile, white walls, medium hardwood floors, granite benchtops and black benchtops.
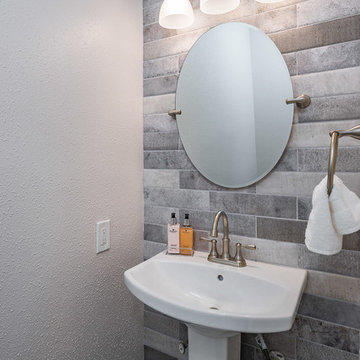
Photo of a small modern powder room in Houston with a two-piece toilet, gray tile, porcelain tile, grey walls, porcelain floors, a pedestal sink and grey floor.
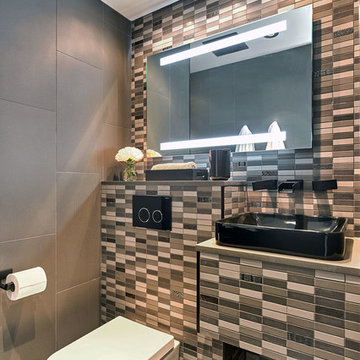
Design ideas for a small modern powder room in San Francisco with a wall-mount toilet, gray tile, ceramic tile, grey walls, ceramic floors, a vessel sink and quartzite benchtops.
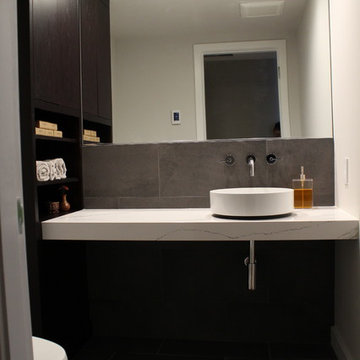
Inspiration for a mid-sized modern powder room in Seattle with flat-panel cabinets, dark wood cabinets, a one-piece toilet, gray tile, ceramic tile, white walls, cement tiles, a vessel sink, engineered quartz benchtops, grey floor and white benchtops.
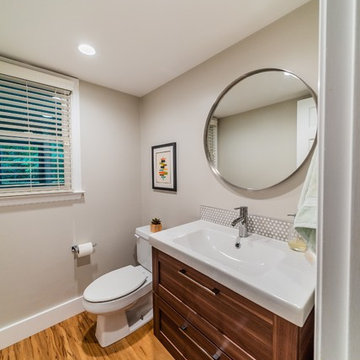
Small modern powder room in Atlanta with shaker cabinets, brown cabinets, a two-piece toilet, gray tile, grey walls, solid surface benchtops, green floor and white benchtops.
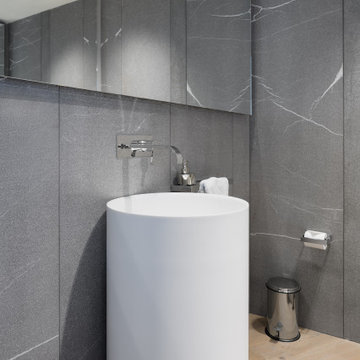
Small modern powder room in Miami with a wall-mount toilet, gray tile, marble, grey walls, medium hardwood floors and a pedestal sink.
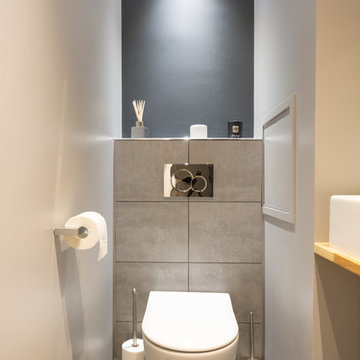
STEPHANE VASCO
This is an example of a large modern powder room in Paris with flat-panel cabinets, white cabinets, a wall-mount toilet, gray tile, grey walls, a vessel sink, wood benchtops, grey floor, porcelain tile, porcelain floors and brown benchtops.
This is an example of a large modern powder room in Paris with flat-panel cabinets, white cabinets, a wall-mount toilet, gray tile, grey walls, a vessel sink, wood benchtops, grey floor, porcelain tile, porcelain floors and brown benchtops.
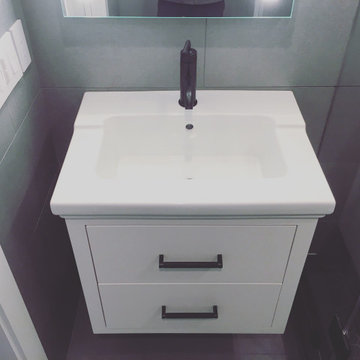
Bringing new life to this 1970’s condo with a clean lined modern mountain aesthetic.
Tearing out the existing walls in this condo left us with a blank slate and the ability to create an open and inviting living environment. Our client wanted a clean easy living vibe to help take them away from their everyday big city living. The new design has three bedrooms, one being a first floor master suite with steam shower, a large mud/gear room and plenty of space to entertain acres guests.
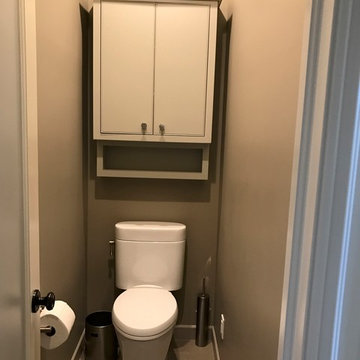
G. R. Posselt Water closet was enlarged per client request. Upper cabinet has LED strip lighting on the top for night light use. Toto Toilet. Privacy frosted glass to allow light to come through.
Modern Powder Room Design Ideas with Gray Tile
11
