Modern Powder Room Design Ideas with Gray Tile
Refine by:
Budget
Sort by:Popular Today
161 - 180 of 758 photos
Item 1 of 3
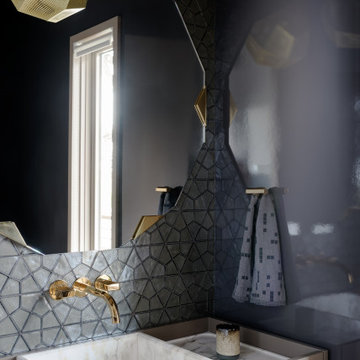
Modern powder room in San Francisco with flat-panel cabinets, grey cabinets, gray tile, grey walls, a vessel sink and white benchtops.
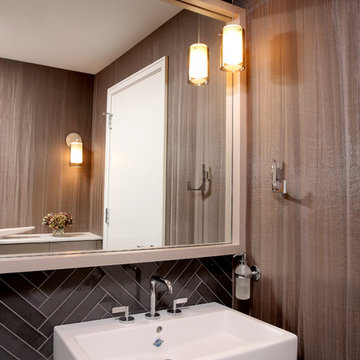
Special attention was paid to the details and craftsmanship of this powder room. The edge pulls on the cabinets are subtle and allow for the beauty of the unique engineered wood grain to pop against the sexy textured wallpaper. The tile on the water wall offsets the lighter wood trim of the mirror and the contrast of the white sink basin, The room has many source lighting in the form of pendants and sconces as well as LED tape lighting behind the mirror trim.
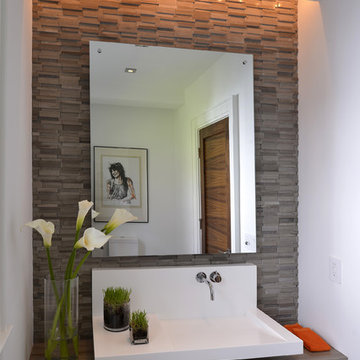
Architecture as a Backdrop for Living™
©2015 Carol Kurth Architecture, PC
www.carolkurtharchitects.com (914) 234-2595 | Bedford, NY Photography by Peter Krupenye
Construction by Legacy Construction Northeast

Designer: Nicole Jackson (Interior Motives)
Geometric tile. Backlit LED mirror. Floating vanity.
Photo of a small modern powder room in Milwaukee with flat-panel cabinets, brown cabinets, a two-piece toilet, gray tile, ceramic tile, grey walls, medium hardwood floors, an undermount sink, granite benchtops, brown floor, black benchtops and a floating vanity.
Photo of a small modern powder room in Milwaukee with flat-panel cabinets, brown cabinets, a two-piece toilet, gray tile, ceramic tile, grey walls, medium hardwood floors, an undermount sink, granite benchtops, brown floor, black benchtops and a floating vanity.
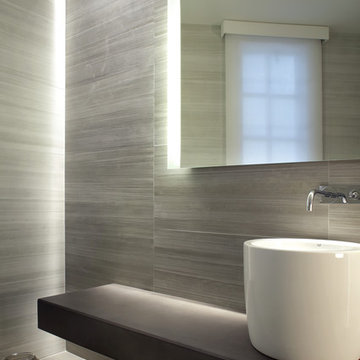
Photography: Peter Rymwid
This is an example of a mid-sized modern powder room in New York with a two-piece toilet, gray tile, porcelain tile, grey walls, porcelain floors, a vessel sink and concrete benchtops.
This is an example of a mid-sized modern powder room in New York with a two-piece toilet, gray tile, porcelain tile, grey walls, porcelain floors, a vessel sink and concrete benchtops.

Bathrooms by Oldham were engaged by Judith & Frank to redesign their main bathroom and their downstairs powder room.
We provided the upstairs bathroom with a new layout creating flow and functionality with a walk in shower. Custom joinery added the much needed storage and an in-wall cistern created more space.
In the powder room downstairs we offset a wall hung basin and in-wall cistern to create space in the compact room along with a custom cupboard above to create additional storage. Strip lighting on a sensor brings a soft ambience whilst being practical.
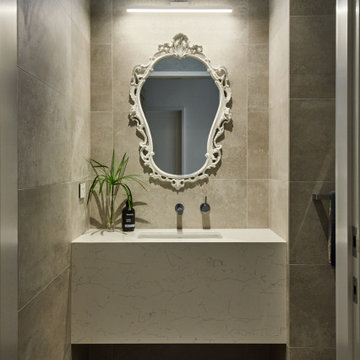
Vintage mirror adding character to the Powder room
This is an example of a mid-sized modern powder room in Adelaide with white cabinets, a one-piece toilet, gray tile, porcelain tile, grey walls, terrazzo floors, an undermount sink, engineered quartz benchtops, grey floor, white benchtops, a floating vanity and vaulted.
This is an example of a mid-sized modern powder room in Adelaide with white cabinets, a one-piece toilet, gray tile, porcelain tile, grey walls, terrazzo floors, an undermount sink, engineered quartz benchtops, grey floor, white benchtops, a floating vanity and vaulted.
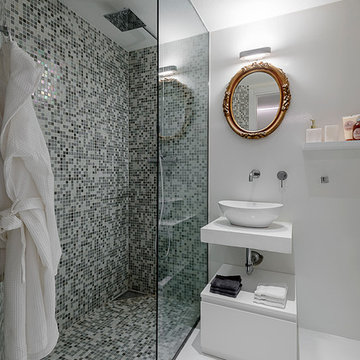
Small modern powder room in Milan with open cabinets, white cabinets, a two-piece toilet, gray tile, mosaic tile, white walls, a vessel sink, concrete benchtops and white floor.
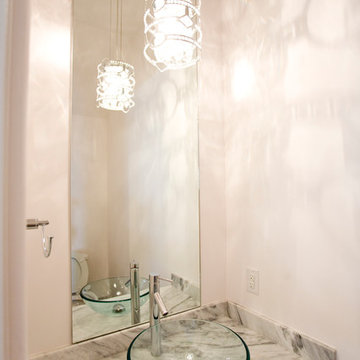
Simply Photography
Design ideas for a small modern powder room in Houston with a vessel sink, black cabinets, marble benchtops, a two-piece toilet, gray tile and white walls.
Design ideas for a small modern powder room in Houston with a vessel sink, black cabinets, marble benchtops, a two-piece toilet, gray tile and white walls.
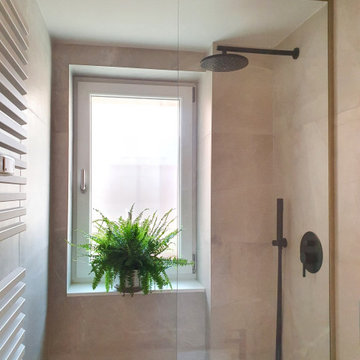
Small modern powder room in Milan with flat-panel cabinets, beige cabinets, a two-piece toilet, gray tile, porcelain tile, grey walls, porcelain floors, a vessel sink, stainless steel benchtops, grey floor, beige benchtops, a floating vanity and recessed.
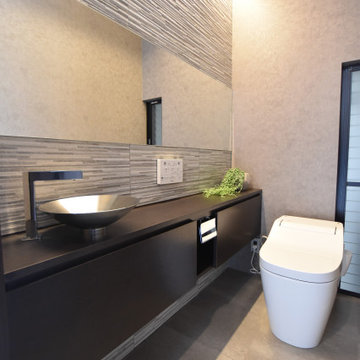
Modern powder room in Other with a one-piece toilet, gray tile, porcelain tile, grey walls, vinyl floors, a drop-in sink, grey floor, brown benchtops, wallpaper and wallpaper.
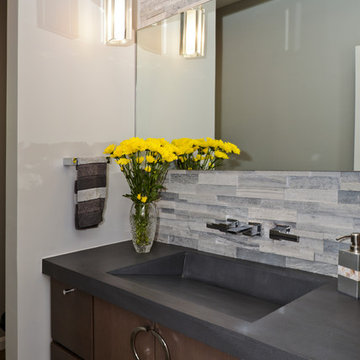
Side Addition to Oak Hill Home
After living in their Oak Hill home for several years, they decided that they needed a larger, multi-functional laundry room, a side entrance and mudroom that suited their busy lifestyles.
A small powder room was a closet placed in the middle of the kitchen, while a tight laundry closet space overflowed into the kitchen.
After meeting with Michael Nash Custom Kitchens, plans were drawn for a side addition to the right elevation of the home. This modification filled in an open space at end of driveway which helped boost the front elevation of this home.
Covering it with matching brick facade made it appear as a seamless addition.
The side entrance allows kids easy access to mudroom, for hang clothes in new lockers and storing used clothes in new large laundry room. This new state of the art, 10 feet by 12 feet laundry room is wrapped up with upscale cabinetry and a quartzite counter top.
The garage entrance door was relocated into the new mudroom, with a large side closet allowing the old doorway to become a pantry for the kitchen, while the old powder room was converted into a walk-in pantry.
A new adjacent powder room covered in plank looking porcelain tile was furnished with embedded black toilet tanks. A wall mounted custom vanity covered with stunning one-piece concrete and sink top and inlay mirror in stone covered black wall with gorgeous surround lighting. Smart use of intense and bold color tones, help improve this amazing side addition.
Dark grey built-in lockers complementing slate finished in place stone floors created a continuous floor place with the adjacent kitchen flooring.
Now this family are getting to enjoy every bit of the added space which makes life easier for all.
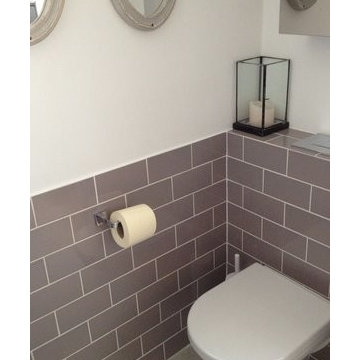
Cloakroom/slash laundry room. Tired in a cappuccino coloured metro tile. Space saving washbasin and wall mounted wc.
Photo of a small modern powder room in London with shaker cabinets, white cabinets, a wall-mount toilet, gray tile, ceramic tile, grey walls, ceramic floors, a wall-mount sink and white floor.
Photo of a small modern powder room in London with shaker cabinets, white cabinets, a wall-mount toilet, gray tile, ceramic tile, grey walls, ceramic floors, a wall-mount sink and white floor.
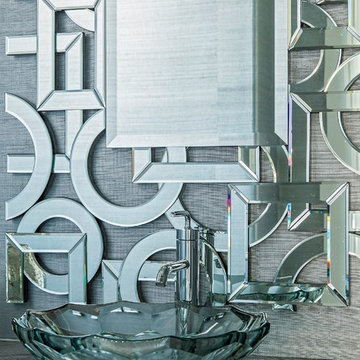
The powder bathroom is like no other with a geometric chandelier, carved glass mirror, marble countertops, a unique glass sink and metallic grass cloth wallcovering.
Ashton Morgan, By Design Interiors
Photography: Daniel Angulo
Builder: Flair Builders
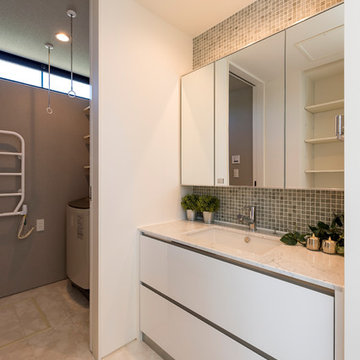
洗面
脱衣場と、洗面台のスペースを分けて配置希望のお客様が増えております。脱衣場はどうしても生活感があるので、分けることでより綺麗な空間が保ちやすいです。
This is an example of a modern powder room in Other with flat-panel cabinets, white cabinets, gray tile, white walls, an integrated sink and beige floor.
This is an example of a modern powder room in Other with flat-panel cabinets, white cabinets, gray tile, white walls, an integrated sink and beige floor.
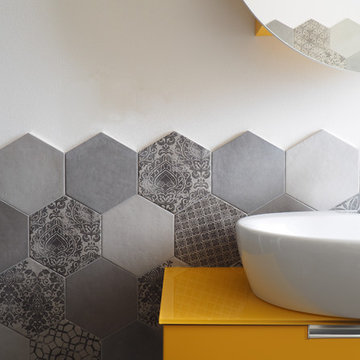
This is an example of a small modern powder room in Turin with flat-panel cabinets, yellow cabinets, a bidet, gray tile, porcelain tile, white walls, porcelain floors, a vessel sink, grey floor and yellow benchtops.
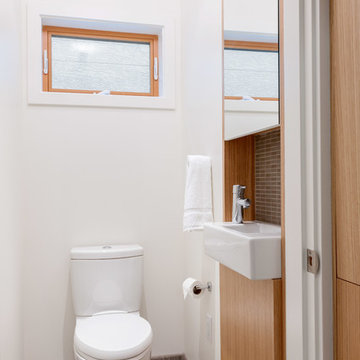
Inspiration for a small modern powder room in Vancouver with a wall-mount sink, flat-panel cabinets, medium wood cabinets, brown tile, gray tile, ceramic tile, white walls, ceramic floors and a two-piece toilet.
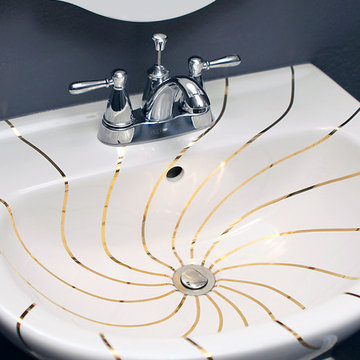
Close up view of the bowl of the Gold Swirling Lines painted sink showing the metallic gold lines converging on the drain. In a vany blue bathroom. By decorated bathroom.com
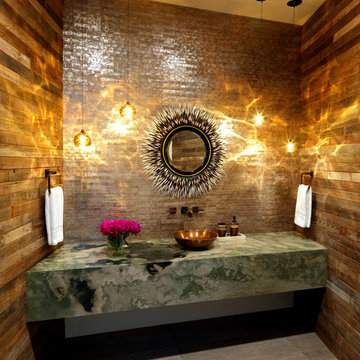
Brian Twede
This is an example of a modern powder room in Salt Lake City with gray tile, brown walls, ceramic floors and quartzite benchtops.
This is an example of a modern powder room in Salt Lake City with gray tile, brown walls, ceramic floors and quartzite benchtops.
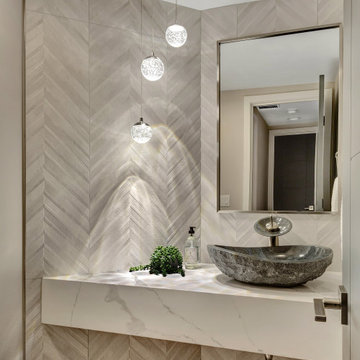
Inspiration for a small modern powder room in Seattle with a one-piece toilet, gray tile, porcelain tile, grey walls, light hardwood floors, a vessel sink, engineered quartz benchtops, grey floor and white benchtops.
Modern Powder Room Design Ideas with Gray Tile
9