Modern Powder Room Design Ideas with Marble Benchtops
Refine by:
Budget
Sort by:Popular Today
1 - 20 of 423 photos
Item 1 of 3

This is an example of a large modern powder room in Toronto with flat-panel cabinets, black cabinets, a wall-mount toilet, black tile, porcelain tile, grey walls, porcelain floors, a vessel sink, marble benchtops, grey floor, black benchtops and a built-in vanity.
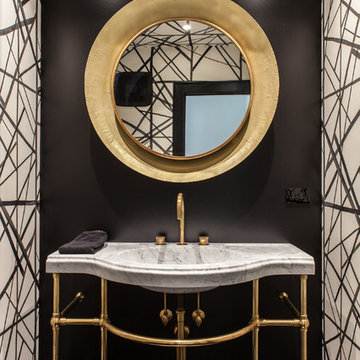
Studio West Photography
Photo of a mid-sized modern powder room in Chicago with black walls, dark hardwood floors, a console sink, marble benchtops, black floor, white benchtops and a wall-mount toilet.
Photo of a mid-sized modern powder room in Chicago with black walls, dark hardwood floors, a console sink, marble benchtops, black floor, white benchtops and a wall-mount toilet.
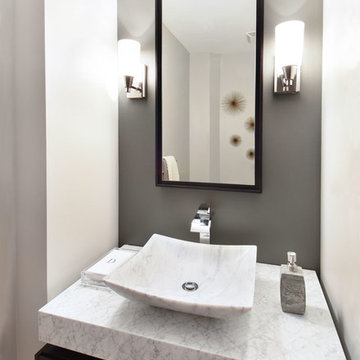
We completely updated this two-bedroom condo in Midtown Altanta from outdated to current. We replaced the flooring, cabinetry, countertops, window treatments, and accessories all to exhibit a fresh, modern design while also adding in an innovative showpiece of grey metallic tile in the living room and master bath.
This home showcases mostly cool greys but is given warmth through the add touches of burnt orange, navy, brass, and brown.
Designed by interior design firm, VRA Interiors, who serve the entire Atlanta metropolitan area including Buckhead, Dunwoody, Sandy Springs, Cobb County, and North Fulton County.
For more about VRA Interior Design, click here: https://www.vrainteriors.com/
To learn more about this project, click here: https://www.vrainteriors.com/portfolio/midtown-atlanta-luxe-condo/
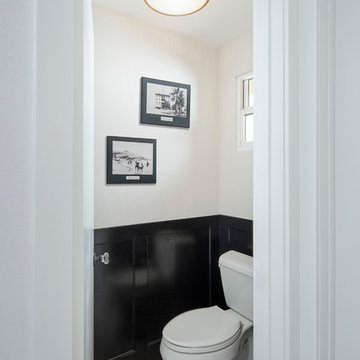
Photo courtesy of Chipper Hatter
Inspiration for a mid-sized modern powder room in San Francisco with recessed-panel cabinets, white cabinets, a two-piece toilet, white tile, subway tile, white walls, marble floors, an undermount sink and marble benchtops.
Inspiration for a mid-sized modern powder room in San Francisco with recessed-panel cabinets, white cabinets, a two-piece toilet, white tile, subway tile, white walls, marble floors, an undermount sink and marble benchtops.
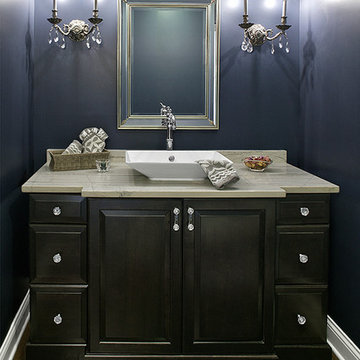
Design ideas for a mid-sized modern powder room in Chicago with a vessel sink, raised-panel cabinets, dark wood cabinets, marble benchtops and dark hardwood floors.
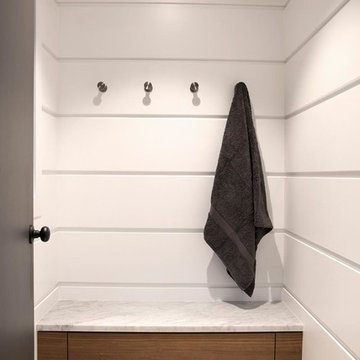
Free Float is a pool house that continues UP's obsession with contextual contradiction. Located on a three acre estate in Sands Point NY, the modern pool house is juxtaposed against the existing traditional home. Using structural gymnastics, a column-free, simple shading area was created to protect occupants from the summer sun while still allowing the structure to feel light and open, maintaining views of the Long Island Sound and surrounding beaches.
Photography : Harriet Andronikides

This powder room is bold with a rich wallpaper that seamlessly blended to gold toned fixtures. A black vanity complements natural marble for a mix of modern and traditional elements.

Design ideas for a large modern powder room in Los Angeles with open cabinets, light wood cabinets, a one-piece toilet, black tile, gray tile, porcelain tile, white walls, porcelain floors, an integrated sink, marble benchtops, grey floor, white benchtops and a built-in vanity.
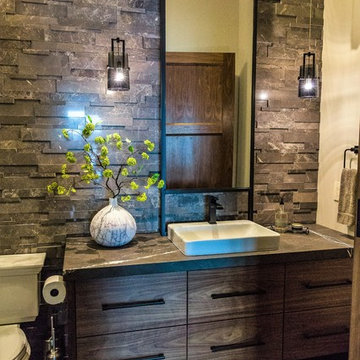
Wall hung vanity in Walnut with Tech Light pendants. Stone wall in ledgestone marble.
Photo of a large modern powder room in Seattle with flat-panel cabinets, dark wood cabinets, a two-piece toilet, black and white tile, stone tile, beige walls, porcelain floors, a drop-in sink, marble benchtops, grey floor and black benchtops.
Photo of a large modern powder room in Seattle with flat-panel cabinets, dark wood cabinets, a two-piece toilet, black and white tile, stone tile, beige walls, porcelain floors, a drop-in sink, marble benchtops, grey floor and black benchtops.
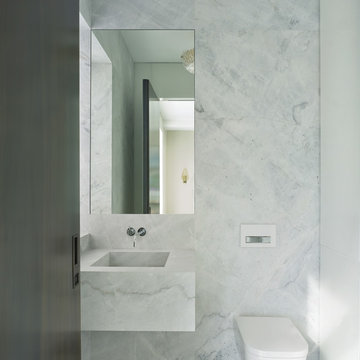
Built in 1925, this 15-story neo-Renaissance cooperative building is located on Fifth Avenue at East 93rd Street in Carnegie Hill. The corner penthouse unit has terraces on four sides, with views directly over Central Park and the city skyline beyond.
The project involved a gut renovation inside and out, down to the building structure, to transform the existing one bedroom/two bathroom layout into a two bedroom/three bathroom configuration which was facilitated by relocating the kitchen into the center of the apartment.
The new floor plan employs layers to organize space from living and lounge areas on the West side, through cooking and dining space in the heart of the layout, to sleeping quarters on the East side. A glazed entry foyer and steel clad “pod”, act as a threshold between the first two layers.
All exterior glazing, windows and doors were replaced with modern units to maximize light and thermal performance. This included erecting three new glass conservatories to create additional conditioned interior space for the Living Room, Dining Room and Master Bedroom respectively.
Materials for the living areas include bronzed steel, dark walnut cabinetry and travertine marble contrasted with whitewashed Oak floor boards, honed concrete tile, white painted walls and floating ceilings. The kitchen and bathrooms are formed from white satin lacquer cabinetry, marble, back-painted glass and Venetian plaster. Exterior terraces are unified with the conservatories by large format concrete paving and a continuous steel handrail at the parapet wall.
Photography by www.petermurdockphoto.com
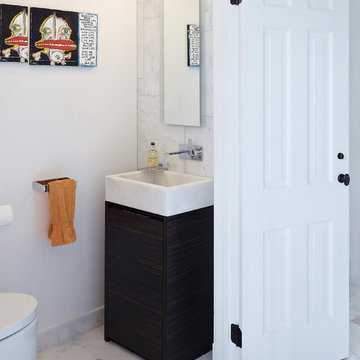
reachin closet in the foyer was converted into a powder room. custom stone sink and vanity was designed by sagart studio, faucet is by dornbracht, and mirror with light by agape

A complete remodel of this beautiful home, featuring stunning navy blue cabinets and elegant gold fixtures that perfectly complement the brightness of the marble countertops. The ceramic tile walls add a unique texture to the design, while the porcelain hexagon flooring adds an element of sophistication that perfectly completes the whole look.
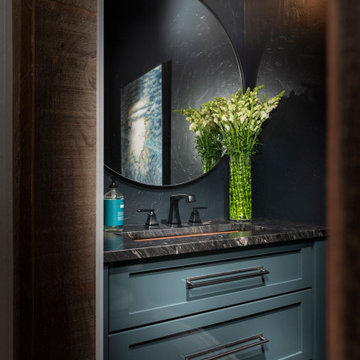
Photo of a small modern powder room in Other with blue cabinets, black walls, an undermount sink, marble benchtops, black benchtops and a built-in vanity.
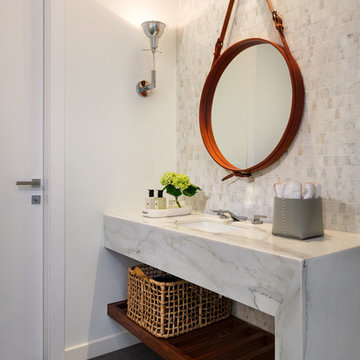
Inspiration for a mid-sized modern powder room in Miami with grey cabinets, gray tile, marble, white walls, concrete floors, an undermount sink, marble benchtops, black floor and grey benchtops.
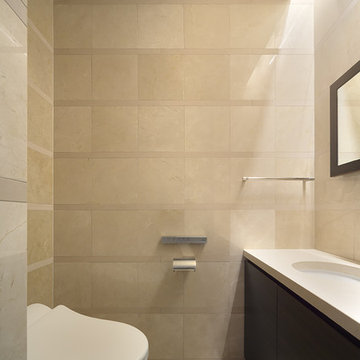
ご夫婦二人で緑を楽しみながら、ゆったりとして上質な空間で生活するための住宅です
Inspiration for a small modern powder room in Fukuoka with dark wood cabinets, a one-piece toilet, beige tile, marble, beige walls, marble floors, an undermount sink, marble benchtops, beige floor and beige benchtops.
Inspiration for a small modern powder room in Fukuoka with dark wood cabinets, a one-piece toilet, beige tile, marble, beige walls, marble floors, an undermount sink, marble benchtops, beige floor and beige benchtops.
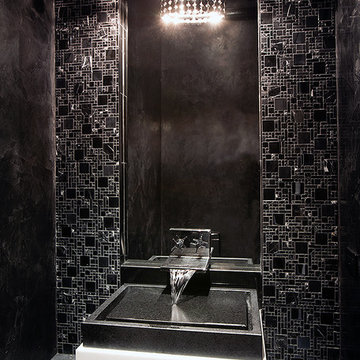
Photography by Jeff Roffman
This is an example of a small modern powder room in Atlanta with a vessel sink, marble benchtops, black tile, black walls and marble floors.
This is an example of a small modern powder room in Atlanta with a vessel sink, marble benchtops, black tile, black walls and marble floors.
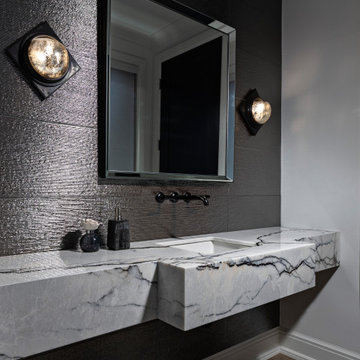
We always say that a powder room is the “gift” you give to the guests in your home; a special detail here and there, a touch of color added, and the space becomes a delight! This custom beauty, completed in January 2020, was carefully crafted through many construction drawings and meetings.
We intentionally created a shallower depth along both sides of the sink area in order to accommodate the location of the door openings. (The right side of the image leads to the foyer, while the left leads to a closet water closet room.) We even had the casing/trim applied after the countertop was installed in order to bring the marble in one piece! Setting the height of the wall faucet and wall outlet for the exposed P-Trap meant careful calculation and precise templating along the way, with plenty of interior construction drawings. But for such detail, it was well worth it.
From the book-matched miter on our black and white marble, to the wall mounted faucet in matte black, each design element is chosen to play off of the stacked metallic wall tile and scones. Our homeowners were thrilled with the results, and we think their guests are too!
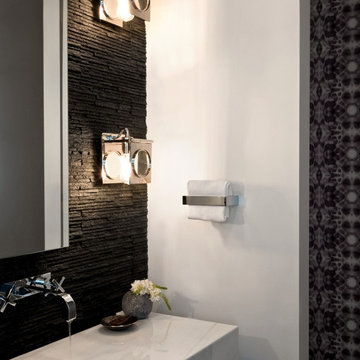
Mid-sized modern powder room with an integrated sink, marble benchtops, black tile, stone tile, black walls and grey benchtops.
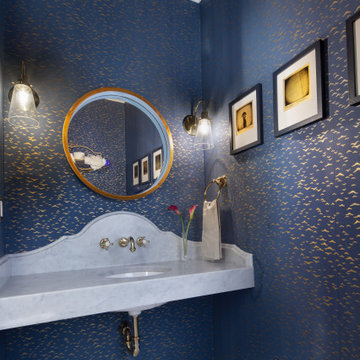
Inspiration for a modern powder room in DC Metro with white cabinets, blue walls, porcelain floors, an undermount sink, marble benchtops, white floor, white benchtops, a floating vanity and wallpaper.

Powder bathroom with marble flooring
Inspiration for a small modern powder room in Salt Lake City with flat-panel cabinets, brown cabinets, a two-piece toilet, black tile, porcelain tile, black walls, marble floors, a vessel sink, marble benchtops, multi-coloured floor, white benchtops and a floating vanity.
Inspiration for a small modern powder room in Salt Lake City with flat-panel cabinets, brown cabinets, a two-piece toilet, black tile, porcelain tile, black walls, marble floors, a vessel sink, marble benchtops, multi-coloured floor, white benchtops and a floating vanity.
Modern Powder Room Design Ideas with Marble Benchtops
1