Modern Powder Room Design Ideas with Plywood Floors
Refine by:
Budget
Sort by:Popular Today
1 - 20 of 114 photos
Item 1 of 3
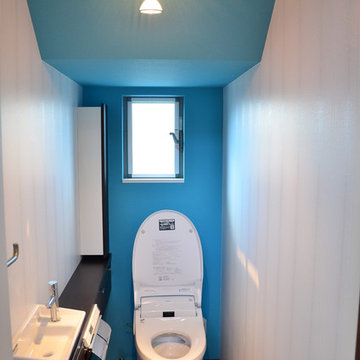
Inspiration for a modern powder room in Other with a one-piece toilet, blue walls, plywood floors and an integrated sink.
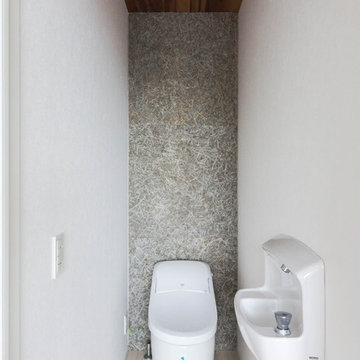
Space saving shared house 33.124㎡の狭小省スペースなシェアハウス
Inspiration for a small modern powder room in Kyoto with a bidet, grey walls, plywood floors, a console sink and beige floor.
Inspiration for a small modern powder room in Kyoto with a bidet, grey walls, plywood floors, a console sink and beige floor.
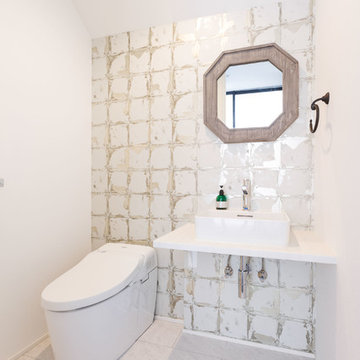
Photo of a mid-sized modern powder room in Yokohama with open cabinets, white cabinets, a one-piece toilet, white walls, plywood floors, a vessel sink, solid surface benchtops, white floor, white benchtops, white tile, porcelain tile, a floating vanity, wallpaper and wallpaper.
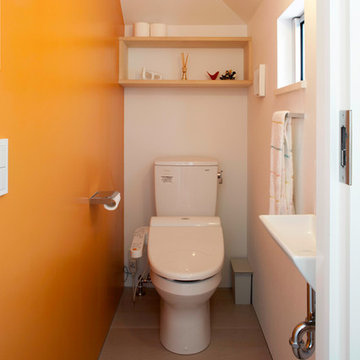
This is an example of a mid-sized modern powder room in Yokohama with beaded inset cabinets, light wood cabinets, a one-piece toilet, orange walls, plywood floors, an undermount sink, beige floor and white benchtops.
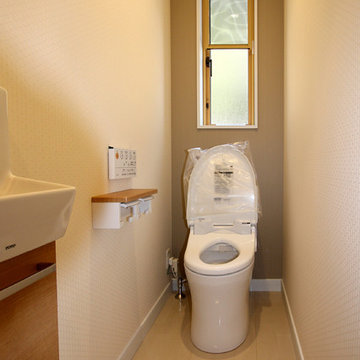
伊那市 I邸 トイレ
Photo by : Taito Kusakabe
Design ideas for a small modern powder room in Other with medium wood cabinets, a one-piece toilet, beige walls, plywood floors and white floor.
Design ideas for a small modern powder room in Other with medium wood cabinets, a one-piece toilet, beige walls, plywood floors and white floor.
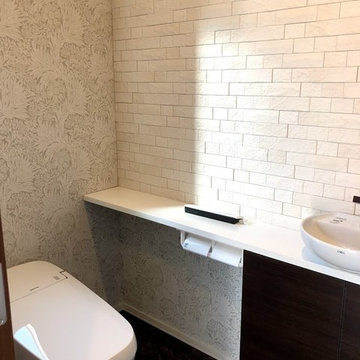
IFのトイレはセミパブリック
優しい光を エコカラットのホワイトと ウィリアムモリスの壁紙で上品に迎えてくれます
床材色と手洗いカウンター扉色はダーク系で明るすぎず落ち着いた空間です
Design ideas for a mid-sized modern powder room in Other with grey walls, plywood floors and brown floor.
Design ideas for a mid-sized modern powder room in Other with grey walls, plywood floors and brown floor.
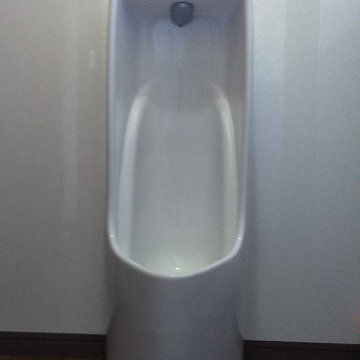
Inspiration for a mid-sized modern powder room in Other with an urinal, white walls, plywood floors, brown floor, wallpaper and wallpaper.
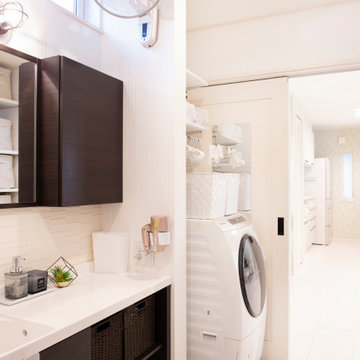
整理収納アドバイザー&住宅収納スペシャリスト資格保持
インテリアと整理収納を兼ね備えた住みやすく心地よい間取りの作り方をコーディネートいたします。
お家は一生ものの買い物。これからお家を建てる方は絶対に後悔しない家づくりをすすめてくださいね
*収納プランニングアドバイス ¥15,000~(一部屋あたり)
*自宅見学ツアー ¥8,000-(軽食付)
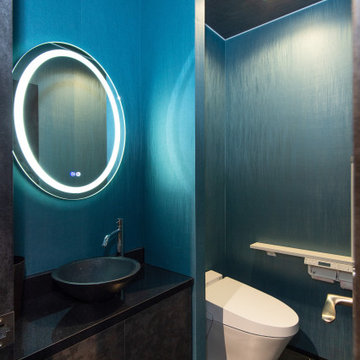
大宮の氷川神社参道からほど近い場所に建つ企業の本社ビルです。
1階が駐車場・エントランス・エレベーターホール、2階がテナントオフィス、そして3階が自社オフィスで構成されています。
1階駐車場はピロティー状になっており、2階3階のオフィス部分は黒く光沢をもった四角い箱が空中に浮いているようなイメージとなっています。
3階自社オフィスの執務空間は天井の高い木板貼りの天井となっており、屋外テラスと一体となっています。
明るく開放的で、働きやすい空間となっており、また特徴的な外観は街並みにインパクトを与えます。
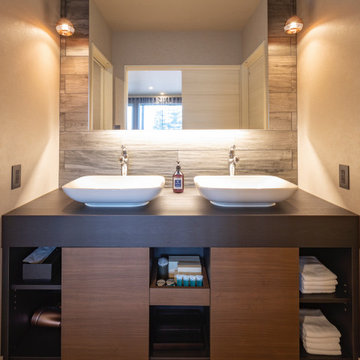
幅広い年齢層の方が使う洗面所。自分たちの趣味ではなく、誰が使ってもオシャレと思える空間にして下さいとのご要望でしたので、ダブルボールの本格的なホテルライクな洗面所に仕上げました。
This is an example of a small modern powder room in Other with beaded inset cabinets, brown cabinets, a one-piece toilet, gray tile, porcelain tile, grey walls, plywood floors, a vessel sink, white benchtops and grey floor.
This is an example of a small modern powder room in Other with beaded inset cabinets, brown cabinets, a one-piece toilet, gray tile, porcelain tile, grey walls, plywood floors, a vessel sink, white benchtops and grey floor.
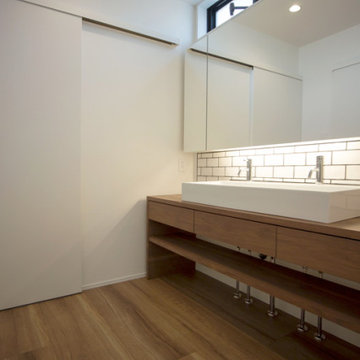
Design ideas for a small modern powder room in Other with furniture-like cabinets, white cabinets, white tile, porcelain tile, white walls, plywood floors, a drop-in sink, brown floor, brown benchtops, a built-in vanity and wallpaper.
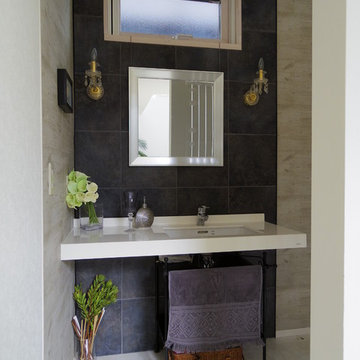
Inspiration for a mid-sized modern powder room in Other with porcelain tile, grey walls, plywood floors, white floor, white benchtops and an undermount sink.
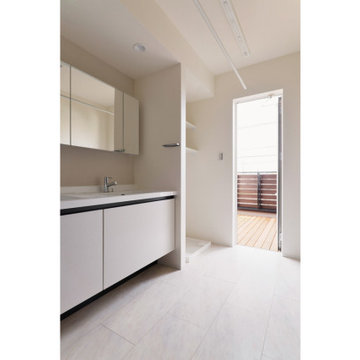
リビングに面したバルコニーは、洗面室からもアクセスできるので、毎日のお洗濯にとても便利。
天井には昇降式の物干しをそなえてあるので、室内干しでもしっかり乾かせます。
洗面台は2ボウル。朝の忙しい時間でも、家族がそれぞれのペースで支度できます。
This is an example of a modern powder room in Tokyo Suburbs with white cabinets, plywood floors, an integrated sink, white floor, white benchtops, wallpaper and wallpaper.
This is an example of a modern powder room in Tokyo Suburbs with white cabinets, plywood floors, an integrated sink, white floor, white benchtops, wallpaper and wallpaper.
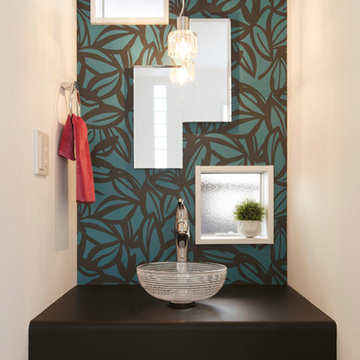
2階トイレ前の手洗いカウンター
窓の位置・ペンダントライト鏡のデザイン・洗面ボウル・水栓金具・カウンターの材質などをひとつひとつ組み合わせ、バランスよく配置しました。
小さなコーナーがまるごと、この家のアクセントになっている。そんな空間ができました。
Small modern powder room in Other with open cabinets, green walls, a drop-in sink, black benchtops, plywood floors, laminate benchtops and white floor.
Small modern powder room in Other with open cabinets, green walls, a drop-in sink, black benchtops, plywood floors, laminate benchtops and white floor.
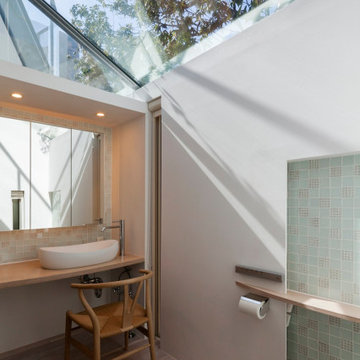
This is an example of a modern powder room in Tokyo with light wood cabinets, a one-piece toilet, multi-coloured tile, glass tile, white walls, plywood floors, a vessel sink, wood benchtops, beige floor, beige benchtops, a built-in vanity, timber and planked wall panelling.
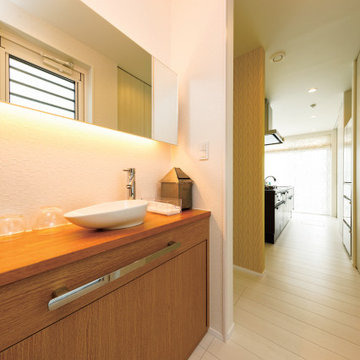
キッチンと直線的につながるパウダールーム(洗面室)。玄関やLDKとつながるオープンな設計は、ストレスなく自由に行き来することができます。LDKのあふれる光が奥まで届いて、明るく気持ちのよい空間です。
Inspiration for a mid-sized modern powder room in Tokyo Suburbs with beaded inset cabinets, brown cabinets, white walls, plywood floors, a drop-in sink, wood benchtops, beige floor, white benchtops, a built-in vanity, wallpaper and wallpaper.
Inspiration for a mid-sized modern powder room in Tokyo Suburbs with beaded inset cabinets, brown cabinets, white walls, plywood floors, a drop-in sink, wood benchtops, beige floor, white benchtops, a built-in vanity, wallpaper and wallpaper.
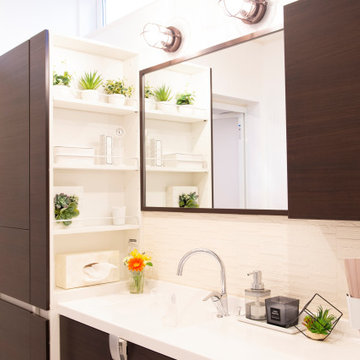
整理収納アドバイザー&住宅収納スペシャリスト資格保持
インテリアと整理収納を兼ね備えた住みやすく心地よい間取りの作り方をコーディネートいたします。
お家は一生ものの買い物。これからお家を建てる方は絶対に後悔しない家づくりをすすめてくださいね
*収納プランニングアドバイス ¥15,000~(一部屋あたり)
*自宅見学ツアー ¥8,000-(軽食付)
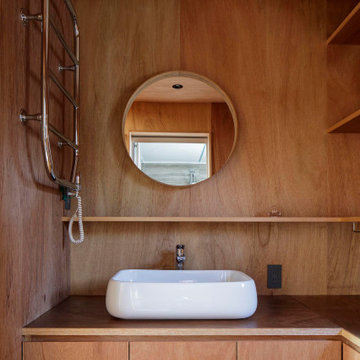
ラワン合板で仕上げることで他の部屋と統一感を持たせた洗面脱衣室。
Photo:中村晃
Photo of a small modern powder room in Tokyo Suburbs with beaded inset cabinets, brown cabinets, brown walls, plywood floors, a drop-in sink, wood benchtops, brown floor, brown benchtops, a built-in vanity, wood and wood walls.
Photo of a small modern powder room in Tokyo Suburbs with beaded inset cabinets, brown cabinets, brown walls, plywood floors, a drop-in sink, wood benchtops, brown floor, brown benchtops, a built-in vanity, wood and wood walls.
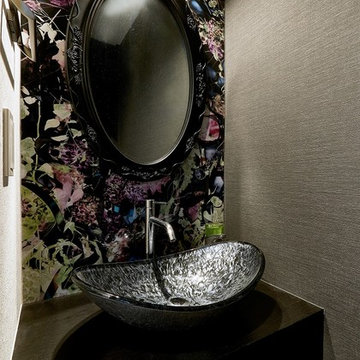
シックな外観とは対照的に、部屋の随所にアクセントカラーを散りばめた色鮮やかな室内。おもいきった色や柄をとりいれつつも、全体の雰囲気に統一感を持たせることで、ありきたりでない個性溢れるお住まいに。
鏡や洗面ボウルなどは自分たちで見つけた、お気に入りを採用。
Inspiration for a modern powder room in Osaka with flat-panel cabinets, dark wood cabinets, multi-coloured walls, plywood floors and brown floor.
Inspiration for a modern powder room in Osaka with flat-panel cabinets, dark wood cabinets, multi-coloured walls, plywood floors and brown floor.
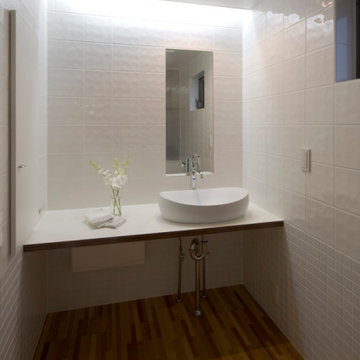
This is an example of a small modern powder room in Other with flat-panel cabinets, white cabinets, a one-piece toilet, white tile, ceramic tile, white walls, plywood floors, a vessel sink, laminate benchtops, brown floor, white benchtops, a built-in vanity and timber.
Modern Powder Room Design Ideas with Plywood Floors
1