Modern Powder Room Design Ideas with Recessed
Refine by:
Budget
Sort by:Popular Today
1 - 20 of 119 photos
Item 1 of 3

Photo of a small modern powder room in Rome with flat-panel cabinets, white cabinets, a two-piece toilet, green tile, porcelain tile, green walls, light hardwood floors, a vessel sink, wood benchtops, a floating vanity and recessed.

SB apt is the result of a renovation of a 95 sqm apartment. Originally the house had narrow spaces, long narrow corridors and a very articulated living area. The request from the customers was to have a simple, large and bright house, easy to clean and organized.
Through our intervention it was possible to achieve a result of lightness and organization.
It was essential to define a living area free from partitions, a more reserved sleeping area and adequate services. The obtaining of new accessory spaces of the house made the client happy, together with the transformation of the bathroom-laundry into an independent guest bathroom, preceded by a hidden, capacious and functional laundry.
The palette of colors and materials chosen is very simple and constant in all rooms of the house.
Furniture, lighting and decorations were selected following a careful acquaintance with the clients, interpreting their personal tastes and enhancing the key points of the house.

Small modern powder room in Milan with flat-panel cabinets, brown cabinets, a two-piece toilet, brown tile, ceramic tile, brown walls, medium hardwood floors, an integrated sink, brown floor, white benchtops, a floating vanity and recessed.

The Major is proof that working on smaller projects requires the same amount of attention to detail, customization, curating materials to create impact and allow the space to make statement.
Powder Rooms are considered a statement in every home and designing small spaces is both a pleasure and a passion.
This small room has the perfect balance between the cool polished marble and the raffia textured wallpaper, with accents of metal highlighted by the brass fixtures and decorative elements.

Download our free ebook, Creating the Ideal Kitchen. DOWNLOAD NOW
The homeowners built their traditional Colonial style home 17 years’ ago. It was in great shape but needed some updating. Over the years, their taste had drifted into a more contemporary realm, and they wanted our help to bridge the gap between traditional and modern.
We decided the layout of the kitchen worked well in the space and the cabinets were in good shape, so we opted to do a refresh with the kitchen. The original kitchen had blond maple cabinets and granite countertops. This was also a great opportunity to make some updates to the functionality that they were hoping to accomplish.
After re-finishing all the first floor wood floors with a gray stain, which helped to remove some of the red tones from the red oak, we painted the cabinetry Benjamin Moore “Repose Gray” a very soft light gray. The new countertops are hardworking quartz, and the waterfall countertop to the left of the sink gives a bit of the contemporary flavor.
We reworked the refrigerator wall to create more pantry storage and eliminated the double oven in favor of a single oven and a steam oven. The existing cooktop was replaced with a new range paired with a Venetian plaster hood above. The glossy finish from the hood is echoed in the pendant lights. A touch of gold in the lighting and hardware adds some contrast to the gray and white. A theme we repeated down to the smallest detail illustrated by the Jason Wu faucet by Brizo with its similar touches of white and gold (the arrival of which we eagerly awaited for months due to ripples in the supply chain – but worth it!).
The original breakfast room was pleasant enough with its windows looking into the backyard. Now with its colorful window treatments, new blue chairs and sculptural light fixture, this space flows seamlessly into the kitchen and gives more of a punch to the space.
The original butler’s pantry was functional but was also starting to show its age. The new space was inspired by a wallpaper selection that our client had set aside as a possibility for a future project. It worked perfectly with our pallet and gave a fun eclectic vibe to this functional space. We eliminated some upper cabinets in favor of open shelving and painted the cabinetry in a high gloss finish, added a beautiful quartzite countertop and some statement lighting. The new room is anything but cookie cutter.
Next the mudroom. You can see a peek of the mudroom across the way from the butler’s pantry which got a facelift with new paint, tile floor, lighting and hardware. Simple updates but a dramatic change! The first floor powder room got the glam treatment with its own update of wainscoting, wallpaper, console sink, fixtures and artwork. A great little introduction to what’s to come in the rest of the home.
The whole first floor now flows together in a cohesive pallet of green and blue, reflects the homeowner’s desire for a more modern aesthetic, and feels like a thoughtful and intentional evolution. Our clients were wonderful to work with! Their style meshed perfectly with our brand aesthetic which created the opportunity for wonderful things to happen. We know they will enjoy their remodel for many years to come!
Photography by Margaret Rajic Photography
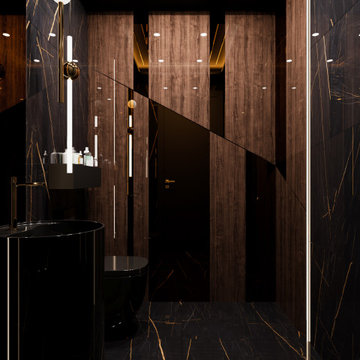
Small modern powder room in Chicago with a wall-mount toilet, black tile, cement tile, black walls, ceramic floors, a pedestal sink, black floor, recessed and panelled walls.
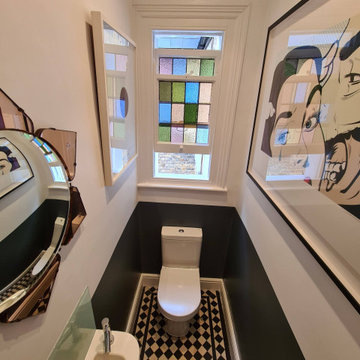
Full decorating work to the cloakroom walls, ceiling, and woodwork & bathroom ceiling, and windows. Using the best possible durable and antifungal paint, dustless sanding system, and color match.
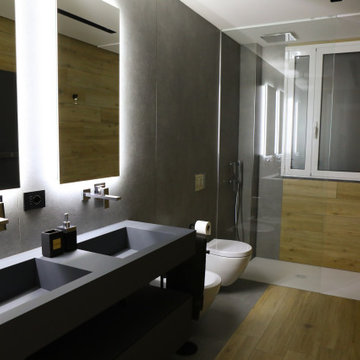
Photo of a modern powder room in Catania-Palermo with grey cabinets, a two-piece toilet, wood-look tile, porcelain floors, a vessel sink, engineered quartz benchtops, grey benchtops, a floating vanity, recessed and wood walls.
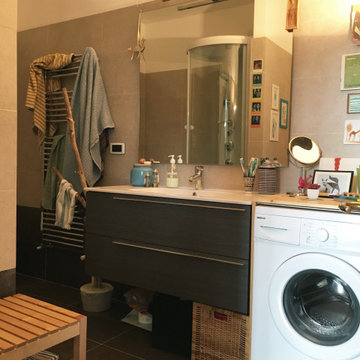
Mid-sized modern powder room in Milan with flat-panel cabinets, grey cabinets, a two-piece toilet, beige tile, porcelain tile, white walls, porcelain floors, a drop-in sink, solid surface benchtops, brown floor, white benchtops, a floating vanity and recessed.

マンションにありがちなユニットタイプをやめて広い3in1スタイルに。
photo:Yohei Sasakura
Mid-sized modern powder room in Osaka with flat-panel cabinets, white cabinets, a one-piece toilet, white tile, porcelain tile, white walls, porcelain floors, an undermount sink, solid surface benchtops, white floor, white benchtops, a built-in vanity, recessed and panelled walls.
Mid-sized modern powder room in Osaka with flat-panel cabinets, white cabinets, a one-piece toilet, white tile, porcelain tile, white walls, porcelain floors, an undermount sink, solid surface benchtops, white floor, white benchtops, a built-in vanity, recessed and panelled walls.
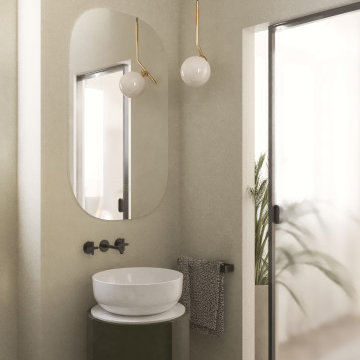
Small modern powder room in Milan with flat-panel cabinets, green cabinets, a wall-mount toilet, beige walls, concrete floors, a vessel sink, beige floor, a freestanding vanity and recessed.

Great facelift for this powder room
Photo of a small modern powder room in Toronto with open cabinets, brown cabinets, a one-piece toilet, multi-coloured tile, porcelain floors, engineered quartz benchtops, turquoise floor, a built-in vanity, recessed and wallpaper.
Photo of a small modern powder room in Toronto with open cabinets, brown cabinets, a one-piece toilet, multi-coloured tile, porcelain floors, engineered quartz benchtops, turquoise floor, a built-in vanity, recessed and wallpaper.
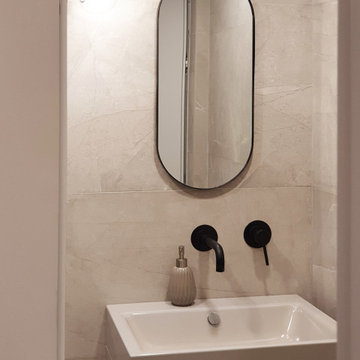
Design ideas for a small modern powder room in Milan with flat-panel cabinets, beige cabinets, a two-piece toilet, gray tile, porcelain tile, grey walls, porcelain floors, a vessel sink, stainless steel benchtops, grey floor, beige benchtops, a floating vanity and recessed.
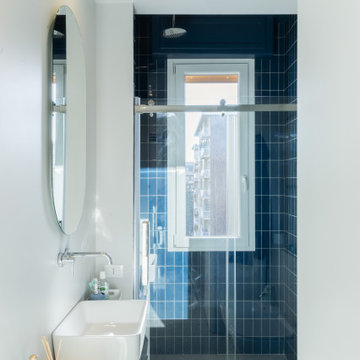
Design ideas for a small modern powder room in Milan with flat-panel cabinets, grey cabinets, a wall-mount toilet, blue tile, porcelain tile, grey walls, terrazzo floors, a vessel sink, laminate benchtops, grey floor, grey benchtops, a floating vanity and recessed.
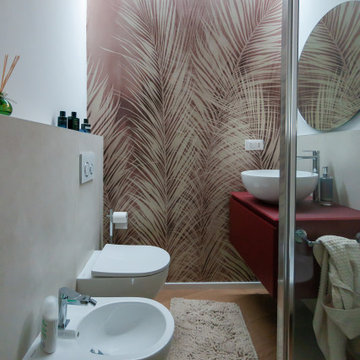
This is an example of a small modern powder room in Other with flat-panel cabinets, red cabinets, a two-piece toilet, beige tile, porcelain tile, beige walls, light hardwood floors, a vessel sink, glass benchtops, red benchtops, a floating vanity, recessed and wallpaper.
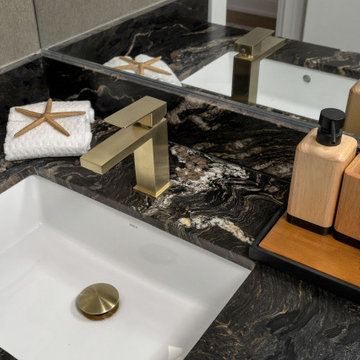
Mid-sized modern powder room in Toronto with flat-panel cabinets, black cabinets, a one-piece toilet, black tile, ceramic tile, granite benchtops, black benchtops, a built-in vanity, recessed and panelled walls.

Modern Powder Room Charcoal Black Vanity Sink Black Tile Backsplash, wood flat panels design By Darash
This is an example of a large modern powder room in Austin with flat-panel cabinets, a one-piece toilet, porcelain floors, white benchtops, a floating vanity, recessed, panelled walls, black cabinets, black tile, ceramic tile, black walls, an integrated sink, concrete benchtops and brown floor.
This is an example of a large modern powder room in Austin with flat-panel cabinets, a one-piece toilet, porcelain floors, white benchtops, a floating vanity, recessed, panelled walls, black cabinets, black tile, ceramic tile, black walls, an integrated sink, concrete benchtops and brown floor.
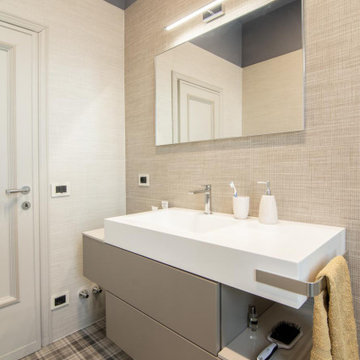
Il bagno più piccolo dell'abitazione si trova nella camera padronale, è stato ampliato togliendo dello spazio alla camera che era molto grande per ricavare una grande doccia molto funzionale. A terra un pavimento in grès effetto tartan, molto maschile. Soffitto colorato color carta zucchero. Per scelta progettuale entrambi i bagni sono stati rivestiti di piastrelle fino ad altezza di 240 cm.
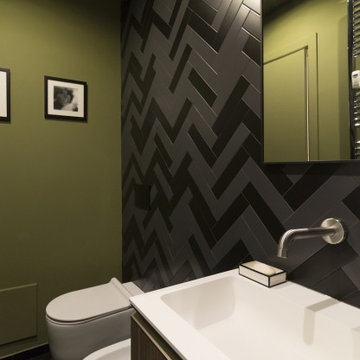
Un dettaglio del bagno di servizio di Mac MaHome. Le piastrelle a lisca di pesche poste a pavimento continuano anche a parete, in netto contrasto con il verde della pittura. Per la rubinetteria si è scelto un acciaio, per riprendere quello del termosifone preesistente che si è scelto di mantenere.
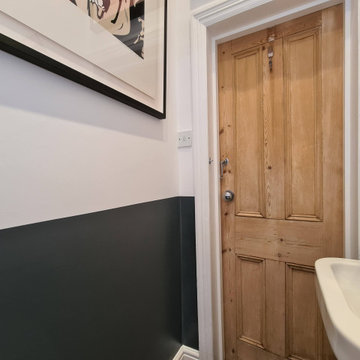
Full decorating work to the cloakroom walls, ceiling, and woodwork & bathroom ceiling, and windows. Using the best possible durable and antifungal paint, dustless sanding system, and color match.
Modern Powder Room Design Ideas with Recessed
1