Modern Powder Room Design Ideas with Timber
Refine by:
Budget
Sort by:Popular Today
1 - 20 of 46 photos
Item 1 of 3
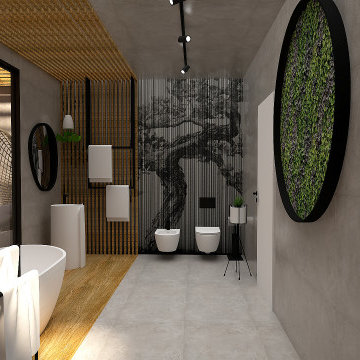
Relaxing Bathroom nasce dall'esigenza di realizzare un ambiente all'interno del quale potersi prendere cura di sé a 360°.
Sono state scelte combinazioni di materiali come gres porcellanato, essenza e carta da parati, dalle tonalità fredde scaldate dal tocco del legno.
Un illuminazione soffusa caratterizza questo ambiente, impreziosito dalla luce naturale che entra dalle grandi vetrate che affacciano sulla piscina naturale interna chiusa da un pergolato in legno superiore.
Nella parte posteriore della piscina vi è una mini zona relax con poltrona sospesa, dove godersi la calma e tranquillità.
Ad oggi, la stanza da bagno si sta trasformando sempre più in un luogo del benessere personale, ma che deve sposare al meglio la funzionalità di ogni elemento.
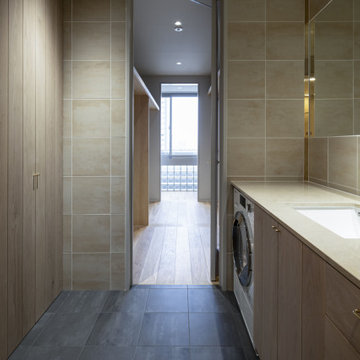
本計画は名古屋市の歴史ある閑静な住宅街にあるマンションのリノベーションのプロジェクトで、夫婦と子ども一人の3人家族のための住宅である。
設計時の要望は大きく2つあり、ダイニングとキッチンが豊かでゆとりある空間にしたいということと、物は基本的には表に見せたくないということであった。
インテリアの基本構成は床をオーク無垢材のフローリング、壁・天井は塗装仕上げとし、その壁の随所に床から天井までいっぱいのオーク無垢材の小幅板が現れる。LDKのある主室は黒いタイルの床に、壁・天井は寒水入りの漆喰塗り、出入口や家具扉のある長手一面をオーク無垢材が7m以上連続する壁とし、キッチン側の壁はワークトップに合わせて御影石としており、各面に異素材が対峙する。洗面室、浴室は壁床をモノトーンの磁器質タイルで統一し、ミニマルで洗練されたイメージとしている。
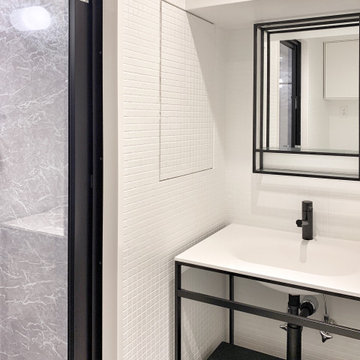
This is an example of a small modern powder room in Tokyo with open cabinets, white cabinets, white tile, mosaic tile, linoleum floors, an integrated sink, solid surface benchtops, white floor, white benchtops, a freestanding vanity and timber.

外部空間とオンスィートバスルームの主寝室は森の中に居る様な幻想的な雰囲気を感じさせる
Large modern powder room in Other with blue tile, glass tile, grey walls, ceramic floors, a vessel sink, engineered quartz benchtops, black floor, grey benchtops, a built-in vanity, timber and planked wall panelling.
Large modern powder room in Other with blue tile, glass tile, grey walls, ceramic floors, a vessel sink, engineered quartz benchtops, black floor, grey benchtops, a built-in vanity, timber and planked wall panelling.
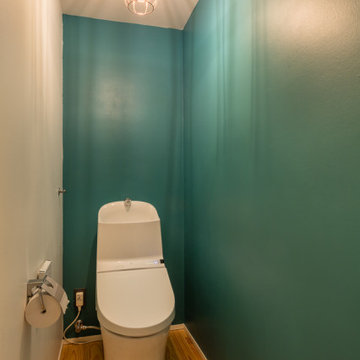
Inspiration for a small modern powder room in Yokohama with a one-piece toilet, white walls, medium hardwood floors, a vessel sink, beige floor, timber and planked wall panelling.
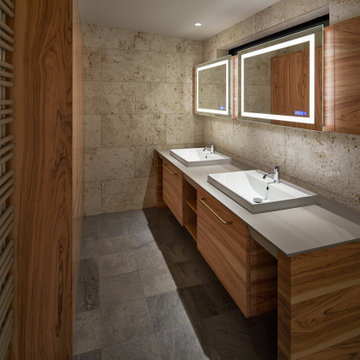
Photo of a large modern powder room in Osaka with beige tile, beige walls, ceramic floors, a vessel sink, grey floor, beige benchtops, a built-in vanity and timber.
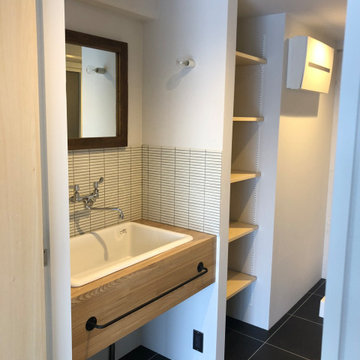
実験用シンクを使用した洗面
Inspiration for a small modern powder room in Tokyo Suburbs with open cabinets, white tile, ceramic tile, linoleum floors, wood benchtops, black floor, a built-in vanity, timber and planked wall panelling.
Inspiration for a small modern powder room in Tokyo Suburbs with open cabinets, white tile, ceramic tile, linoleum floors, wood benchtops, black floor, a built-in vanity, timber and planked wall panelling.
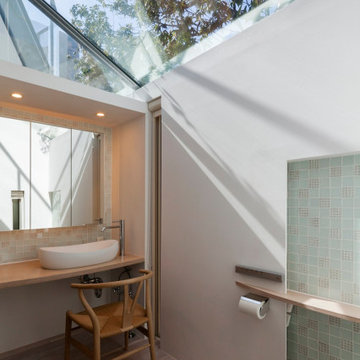
This is an example of a modern powder room in Tokyo with light wood cabinets, a one-piece toilet, multi-coloured tile, glass tile, white walls, plywood floors, a vessel sink, wood benchtops, beige floor, beige benchtops, a built-in vanity, timber and planked wall panelling.
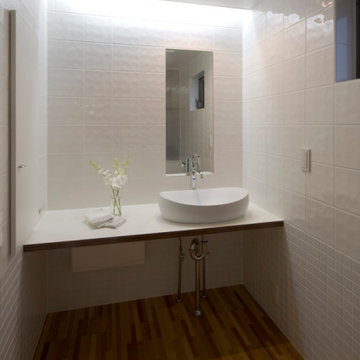
This is an example of a small modern powder room in Other with flat-panel cabinets, white cabinets, a one-piece toilet, white tile, ceramic tile, white walls, plywood floors, a vessel sink, laminate benchtops, brown floor, white benchtops, a built-in vanity and timber.
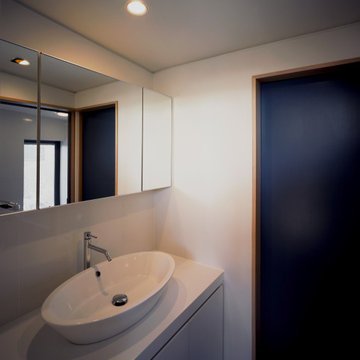
Modern powder room in Tokyo with beaded inset cabinets, white cabinets, white tile, white walls, medium hardwood floors, a vessel sink, solid surface benchtops, white benchtops, a built-in vanity, timber and planked wall panelling.
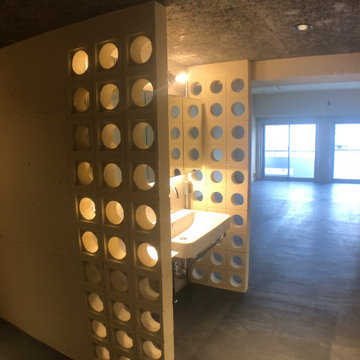
あえて廊下に設置した洗面スペース。帰宅後すぐに手洗いできることを目的とした。
Inspiration for a small modern powder room in Tokyo with white cabinets, gray tile, cement tile, grey walls, concrete floors, a wall-mount sink, stainless steel benchtops, grey floor, a freestanding vanity, timber and planked wall panelling.
Inspiration for a small modern powder room in Tokyo with white cabinets, gray tile, cement tile, grey walls, concrete floors, a wall-mount sink, stainless steel benchtops, grey floor, a freestanding vanity, timber and planked wall panelling.
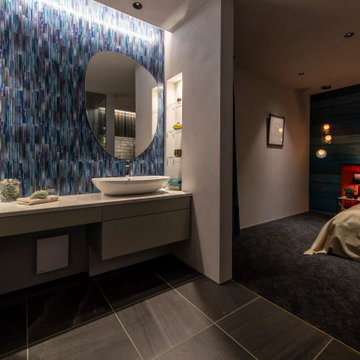
外部空間とオンスィートバスルームの主寝室は森の中に居る様な幻想的な雰囲気を感じさせる
Large modern powder room in Other with blue tile, glass tile, grey walls, ceramic floors, a vessel sink, engineered quartz benchtops, black floor, grey benchtops, a built-in vanity, timber and planked wall panelling.
Large modern powder room in Other with blue tile, glass tile, grey walls, ceramic floors, a vessel sink, engineered quartz benchtops, black floor, grey benchtops, a built-in vanity, timber and planked wall panelling.
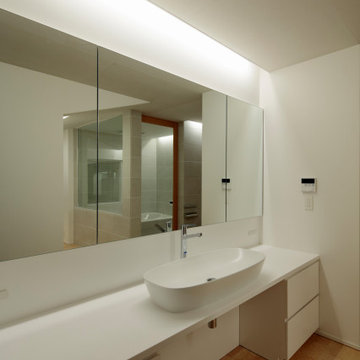
©︎鳥村鋼一
Modern powder room in Tokyo with flat-panel cabinets, white cabinets, a one-piece toilet, beige tile, ceramic tile, white walls, light hardwood floors, a drop-in sink, solid surface benchtops, beige floor, white benchtops, a built-in vanity and timber.
Modern powder room in Tokyo with flat-panel cabinets, white cabinets, a one-piece toilet, beige tile, ceramic tile, white walls, light hardwood floors, a drop-in sink, solid surface benchtops, beige floor, white benchtops, a built-in vanity and timber.
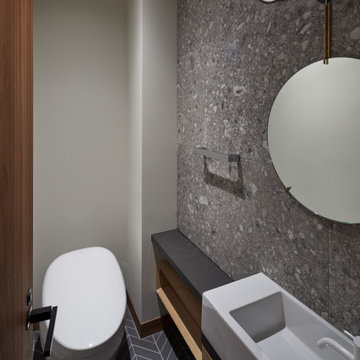
This is an example of a large modern powder room in Osaka with a one-piece toilet, grey walls, ceramic floors, a console sink, grey floor, black benchtops, a built-in vanity and timber.
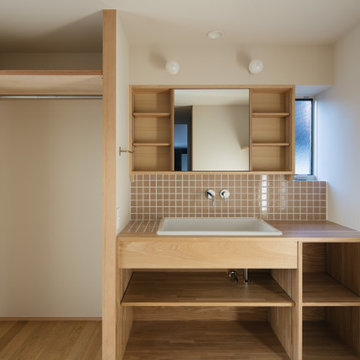
実験用シンクに壁だし水栓を選択。
洗面台の横には物干しパイプ。平日着る服は大体同じなので,頻度の高い服は常にここに掛けておくと便利。また、室内干しとしても使える。
Inspiration for a modern powder room in Other with open cabinets, brown cabinets, pink tile, ceramic tile, white walls, medium hardwood floors, a drop-in sink, wood benchtops, brown floor, brown benchtops, a built-in vanity, timber and planked wall panelling.
Inspiration for a modern powder room in Other with open cabinets, brown cabinets, pink tile, ceramic tile, white walls, medium hardwood floors, a drop-in sink, wood benchtops, brown floor, brown benchtops, a built-in vanity, timber and planked wall panelling.
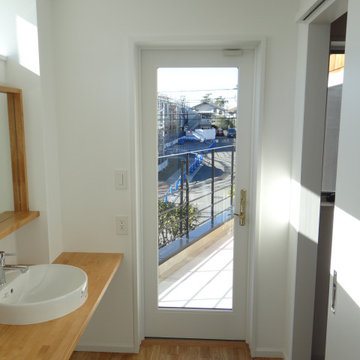
Design ideas for a modern powder room in Other with white cabinets, white walls, medium hardwood floors, beige benchtops, a built-in vanity, timber and planked wall panelling.
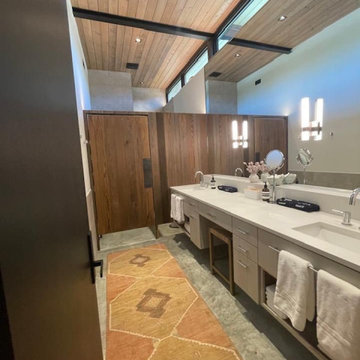
Powder room
Photo of a modern powder room with recessed-panel cabinets, concrete floors, engineered quartz benchtops, white benchtops, a built-in vanity, timber and wood walls.
Photo of a modern powder room with recessed-panel cabinets, concrete floors, engineered quartz benchtops, white benchtops, a built-in vanity, timber and wood walls.
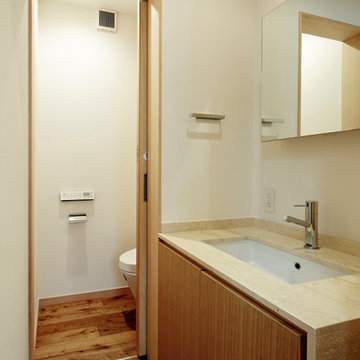
Inspiration for a small modern powder room in Tokyo with flat-panel cabinets, beige cabinets, a one-piece toilet, white walls, medium hardwood floors, an undermount sink, travertine benchtops, brown floor, beige benchtops, a built-in vanity, timber and planked wall panelling.
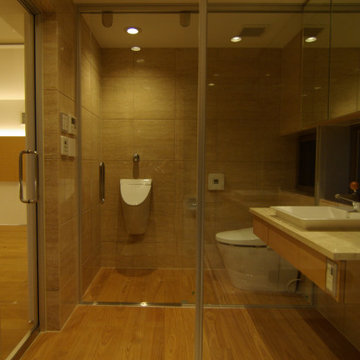
RC+鉄骨造 地上2階
延床面積167.32㎡
敷地内高低差6m、前面道路高低差3mの傾斜地
Design ideas for a large modern powder room in Nagoya with beige cabinets, a two-piece toilet, beige tile, beige walls, medium hardwood floors, a drop-in sink, brown floor, beige benchtops, a floating vanity and timber.
Design ideas for a large modern powder room in Nagoya with beige cabinets, a two-piece toilet, beige tile, beige walls, medium hardwood floors, a drop-in sink, brown floor, beige benchtops, a floating vanity and timber.
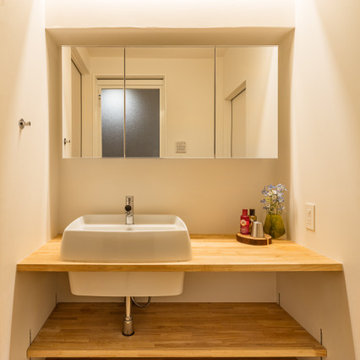
Photo of a small modern powder room in Yokohama with open cabinets, beige cabinets, white walls, medium hardwood floors, a vessel sink, wood benchtops, beige floor, beige benchtops, a built-in vanity, timber and planked wall panelling.
Modern Powder Room Design Ideas with Timber
1