Modern Powder Room Design Ideas with Wood
Refine by:
Budget
Sort by:Popular Today
1 - 20 of 34 photos
Item 1 of 3

This modern bathroom, featuring an integrated vanity, emanates a soothing atmosphere. The calming ambiance is accentuated by the choice of tiles, creating a harmonious and tranquil environment. The thoughtful design elements contribute to a contemporary and serene bathroom space.

The seeming simplicity of forms and materiality of Five Shadows is the result of rigorous alignments and geometries, from the stone coursing on the exterior to the sequenced wood-plank coursing of the interior.
Architecture by CLB – Jackson, Wyoming – Bozeman, Montana. Interiors by Philip Nimmo Design.

Tile: Walker Zanger 4D Diagonal Deep Blue
Sink: Cement Elegance
Faucet: Brizo
Photo of a mid-sized modern powder room in Portland with grey cabinets, a wall-mount toilet, blue tile, ceramic tile, white walls, medium hardwood floors, an integrated sink, concrete benchtops, brown floor, grey benchtops, a floating vanity and wood.
Photo of a mid-sized modern powder room in Portland with grey cabinets, a wall-mount toilet, blue tile, ceramic tile, white walls, medium hardwood floors, an integrated sink, concrete benchtops, brown floor, grey benchtops, a floating vanity and wood.
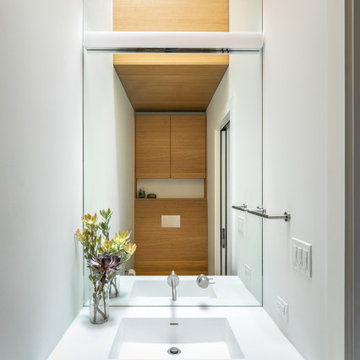
A half bath near the front entry is expanded by roofing over an existing open air light well. The modern vanity with integral sink fits perfectly into this newly gained space. Directly above is a deep chute, created by refinishing the walls of the light well, and crowned with a skylight 2 story high on the roof. Custom woodwork in white oak and a wall hung toilet set the tone for simplicity and efficiency.
Bax+Towner photography
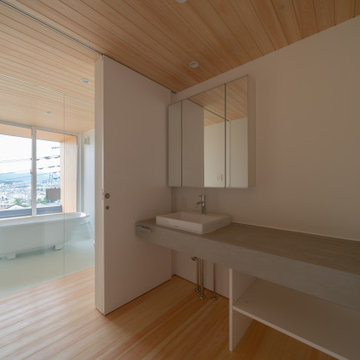
洗面化粧台
This is an example of a modern powder room in Tokyo Suburbs with open cabinets, grey cabinets, light hardwood floors, a vessel sink, grey benchtops, a built-in vanity, wood and wallpaper.
This is an example of a modern powder room in Tokyo Suburbs with open cabinets, grey cabinets, light hardwood floors, a vessel sink, grey benchtops, a built-in vanity, wood and wallpaper.
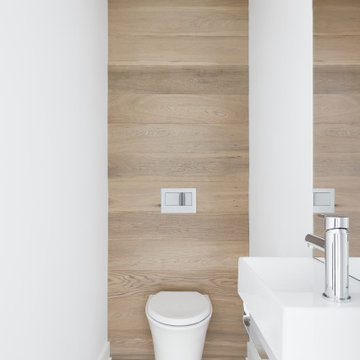
The decision to either renovate the upper and lower units of a duplex or convert them into a single-family home was a no-brainer. Situated on a quiet street in Montreal, the home was the childhood residence of the homeowner, where many memories were made and relationships formed within the neighbourhood. The prospect of living elsewhere wasn’t an option.
A complete overhaul included the re-configuration of three levels to accommodate the dynamic lifestyle of the empty nesters. The potential to create a luminous volume was evident from the onset. With the home backing onto a park, westerly views were exploited by oversized windows and doors. A massive window in the stairwell allows morning sunlight to filter in and create stunning reflections in the open concept living area below.
The staircase is an architectural statement combining two styles of steps, with the extended width of the lower staircase creating a destination to read, while making use of an otherwise awkward space.
White oak dominates the entire home to create a cohesive and natural context. Clean lines, minimal furnishings and white walls allow the small space to breathe.
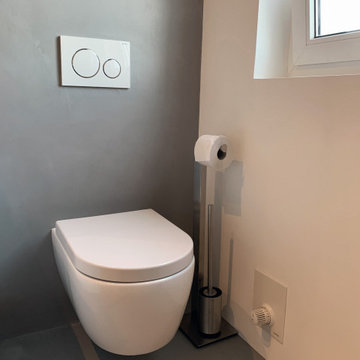
Photo of a small modern powder room in Nuremberg with flat-panel cabinets, white cabinets, a wall-mount toilet, gray tile, marble, white walls, concrete floors, a vessel sink, wood benchtops, grey floor, brown benchtops, a floating vanity and wood.
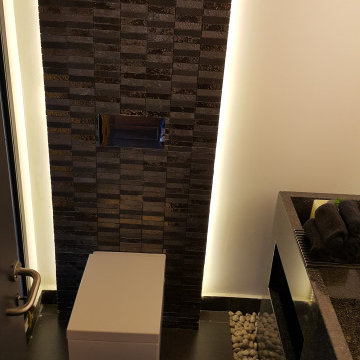
Inspiration for a small modern powder room in Other with grey cabinets, a wall-mount toilet, gray tile, mosaic tile, white walls, ceramic floors, a drop-in sink, engineered quartz benchtops, grey floor, a freestanding vanity and wood.
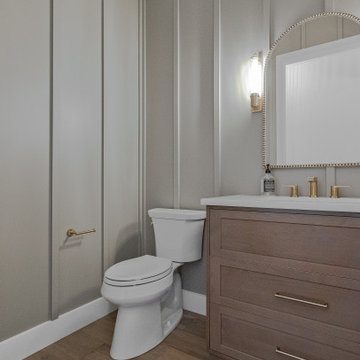
Smoked Oak Floors by LifeCore, Anew Gentling || Bathroom Vanity by Shiloh, Dusty Road on Alder || Quartz Countertop by Silestone, Ethereal Glow
Photo of a modern powder room in Other with recessed-panel cabinets, medium wood cabinets, a two-piece toilet, beige walls, medium hardwood floors, an undermount sink, engineered quartz benchtops, brown floor, white benchtops, a built-in vanity, wood and decorative wall panelling.
Photo of a modern powder room in Other with recessed-panel cabinets, medium wood cabinets, a two-piece toilet, beige walls, medium hardwood floors, an undermount sink, engineered quartz benchtops, brown floor, white benchtops, a built-in vanity, wood and decorative wall panelling.
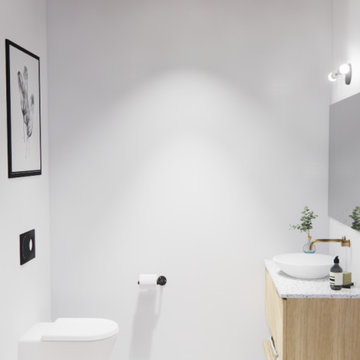
Modern powder room in Toronto with light wood cabinets, a wall-mount toilet, white tile, white walls, ceramic floors, a vessel sink, terrazzo benchtops, grey floor, grey benchtops, a floating vanity and wood.
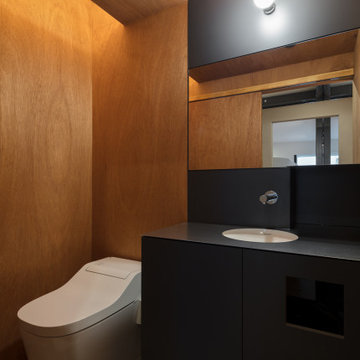
Mid-sized modern powder room in Fukuoka with beaded inset cabinets, black cabinets, linoleum floors, an undermount sink, stainless steel benchtops, grey floor, black benchtops, a built-in vanity, wood and wood walls.
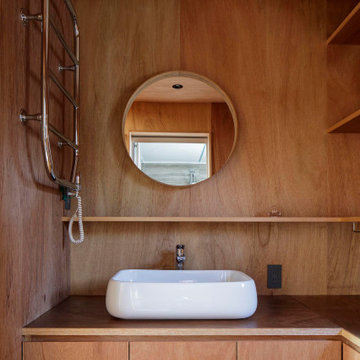
ラワン合板で仕上げることで他の部屋と統一感を持たせた洗面脱衣室。
Photo:中村晃
Photo of a small modern powder room in Tokyo Suburbs with beaded inset cabinets, brown cabinets, brown walls, plywood floors, a drop-in sink, wood benchtops, brown floor, brown benchtops, a built-in vanity, wood and wood walls.
Photo of a small modern powder room in Tokyo Suburbs with beaded inset cabinets, brown cabinets, brown walls, plywood floors, a drop-in sink, wood benchtops, brown floor, brown benchtops, a built-in vanity, wood and wood walls.
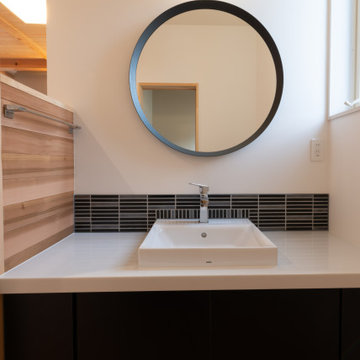
Photo of a large modern powder room in Other with flat-panel cabinets, black cabinets, black tile, porcelain tile, white walls, medium hardwood floors, an undermount sink, solid surface benchtops, brown floor, white benchtops, a built-in vanity, wood and wallpaper.
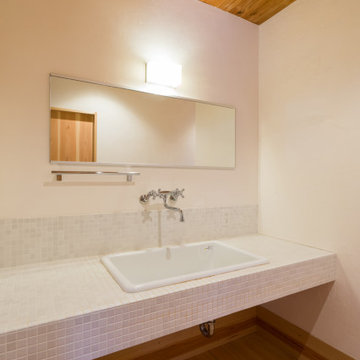
洗面所は実験用シンクとタイルなのでローコストでできています。
また、シンクが大きいので子供のドロだらけになった服や靴を洗うことも可能です。
This is an example of a small modern powder room in Other with white cabinets, white tile, porcelain tile, medium hardwood floors, white benchtops, a built-in vanity and wood.
This is an example of a small modern powder room in Other with white cabinets, white tile, porcelain tile, medium hardwood floors, white benchtops, a built-in vanity and wood.
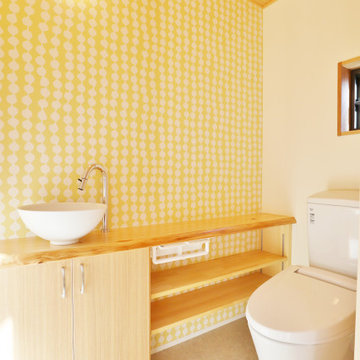
黄色のアクセントクロスによってトイレ全体が明るく見えます。白い円形の手洗ボウルと淡い黄色により、優しい印象のトイレになりました。カウンターは桧の一枚板を使用しています。
Modern powder room in Other with wood benchtops, a built-in vanity, wood and wallpaper.
Modern powder room in Other with wood benchtops, a built-in vanity, wood and wallpaper.
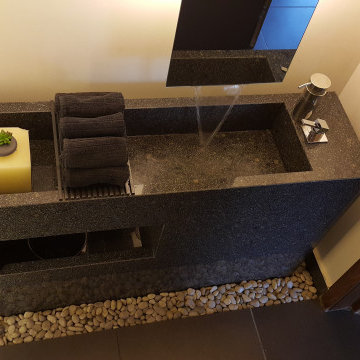
Design ideas for a small modern powder room in Other with grey cabinets, a wall-mount toilet, white tile, white walls, ceramic floors, a drop-in sink, engineered quartz benchtops, grey floor, a freestanding vanity and wood.
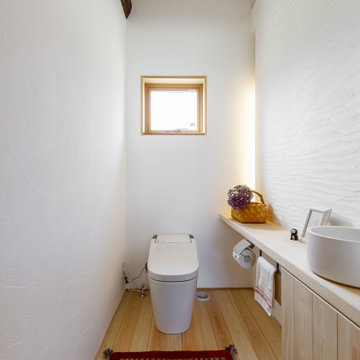
Inspiration for a small modern powder room in Other with furniture-like cabinets, light wood cabinets, a two-piece toilet, white tile, subway tile, white walls, medium hardwood floors, a drop-in sink, wood benchtops, beige floor, beige benchtops, a built-in vanity and wood.
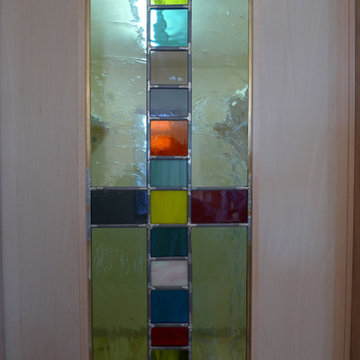
■奥様お手製のステンドグラスを扉にはめ込みました。扉に表情がつきました。
Photo of a mid-sized modern powder room in Other with beige walls, light hardwood floors, beige floor, wood and wood walls.
Photo of a mid-sized modern powder room in Other with beige walls, light hardwood floors, beige floor, wood and wood walls.
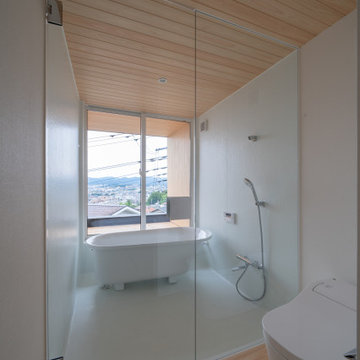
FRP防水を仕上げとした浴室
This is an example of a modern powder room in Tokyo Suburbs with a one-piece toilet, white walls, white floor and wood.
This is an example of a modern powder room in Tokyo Suburbs with a one-piece toilet, white walls, white floor and wood.
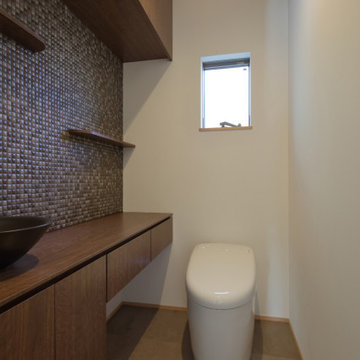
Photo of a mid-sized modern powder room in Nagoya with flat-panel cabinets, brown cabinets, a one-piece toilet, gray tile, mosaic tile, white walls, vinyl floors, a vessel sink, grey floor, brown benchtops, a built-in vanity, wood and wallpaper.
Modern Powder Room Design Ideas with Wood
1