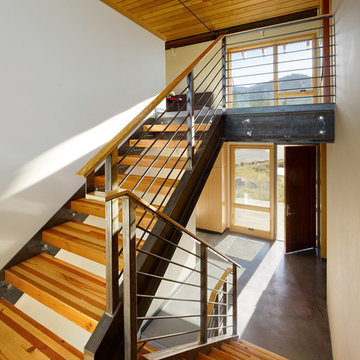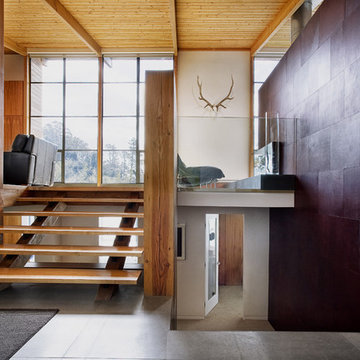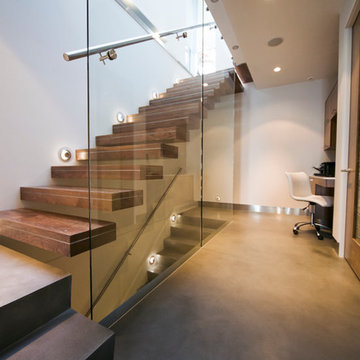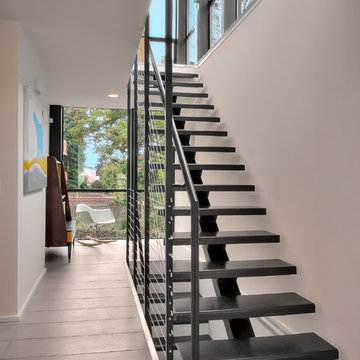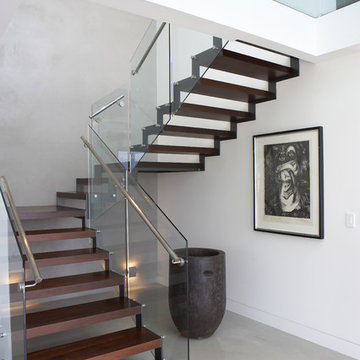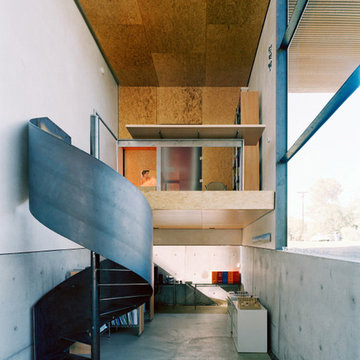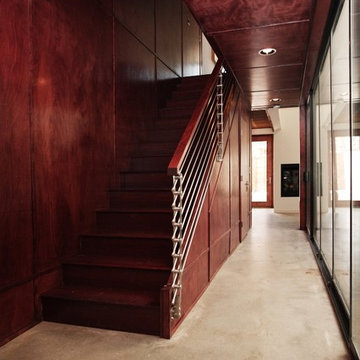Modern Staircase Design Ideas
Refine by:
Budget
Sort by:Popular Today
1 - 20 of 24 photos
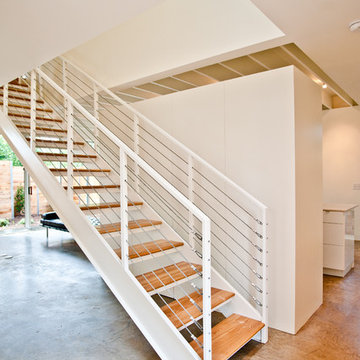
Dallas, Texas, Infill, Sustainable, Affordable
Design ideas for a modern staircase in Dallas.
Design ideas for a modern staircase in Dallas.
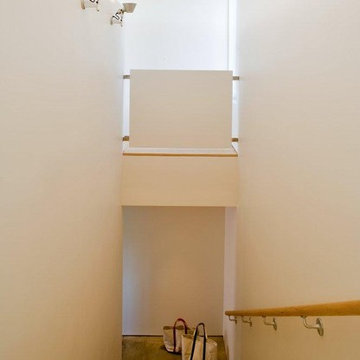
Clients who had lived many years in a treasured 19th century cape sought a significant change in lifestyle. A spectacular site, a restrictive budget, and a desire for an unapologetically contemporary house were parameters which deeply influenced the design solution. The sober expression of the house nevertheless responds intentionally to the climatic demands of its site, and is clad humbly in the most traditional of New England building materials, the local white cedar shingle.
Architect: Bruce Norelius
Builder: Peacock Builders
Photography: Sandy Agrafiotis
Find the right local pro for your project
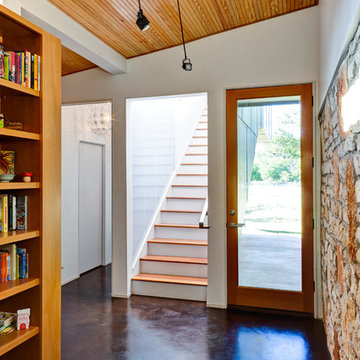
Craig Kuhner Architectural Photography
Inspiration for a modern staircase in Austin.
Inspiration for a modern staircase in Austin.
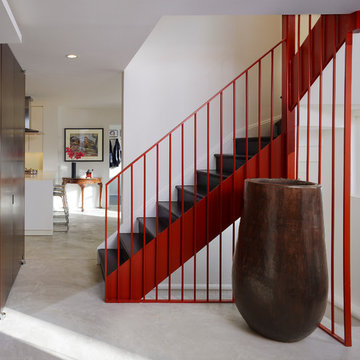
This project involved the complete interior renovation of an existing 1940’s colonial home in Washington, DC. The design offers a reconfiguration of space that maintains focus on the owner’s Asian art and furniture, while creating a unified, informal environment for the large and active family. The open plan of the first floor is divided by a new core, which collects all of the service functions at the center of the plan and orchestrates views between spaces. A winding circulation sequence takes family members from the first floor public areas, up an open central stair and connects them to a new second floor “hub” that joins all of the private bedrooms and bathrooms together. From this hub a new spiral stair was introduced to the attic, finishing the connection of all three levels.
Anice Hoachlander
www.hdphoto.com
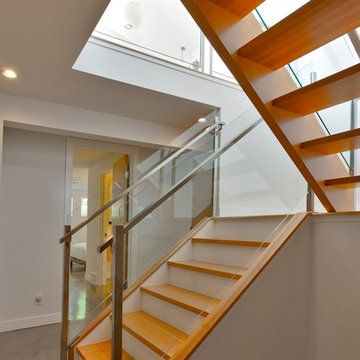
Calgary > Altadore > Ensuite, Stairs, Office, Living Room, Kitchen
Photo Credit: Bruce Edwards
This is an example of a modern staircase in Calgary with open risers.
This is an example of a modern staircase in Calgary with open risers.
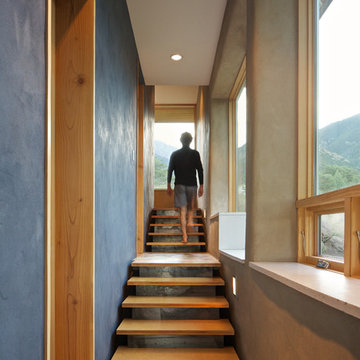
These custom-built stairs designed by Colorado architect Dominique Gettliffe feature built-in lighting underneath each step, and connect the bedrooms, main living area, and front patio.
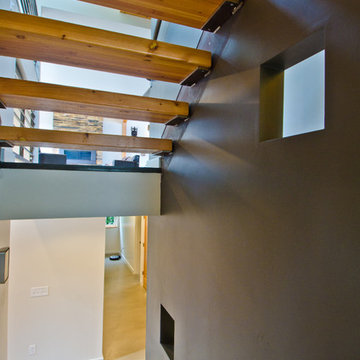
A Northwest Modern, 5-Star Builtgreen, energy efficient, panelized, custom residence using western red cedar for siding and soffits.
Photographs by Miguel Edwards
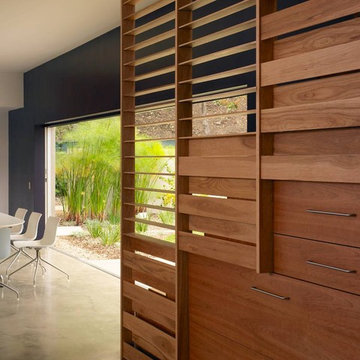
This is an example of a modern staircase in Los Angeles.
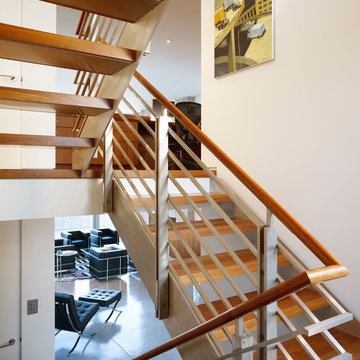
All the levels are tied together by a compact but dramatic stainless steel and walnut staircase which incorporates display shelves for the owners’ various collections. (Photo: Matthew Millman)
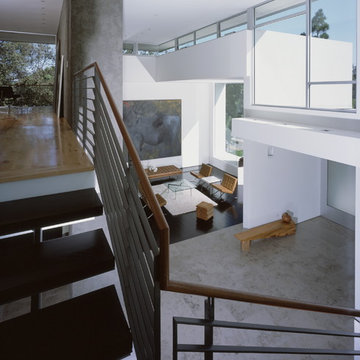
The composition of the house is a dance of cubic volumes, vertical stucco masses, and floating roof planes that reinforce the open floor plan. The largest volumes are wood construction clad in stucco, while the horizontal roof planes become steel fascias that cantilever past the window line and protect the glass from direct sun and rain (Photo: Juergen Nogai)
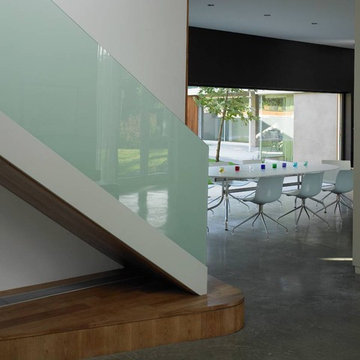
Design ideas for a modern staircase in Los Angeles with glass railing.
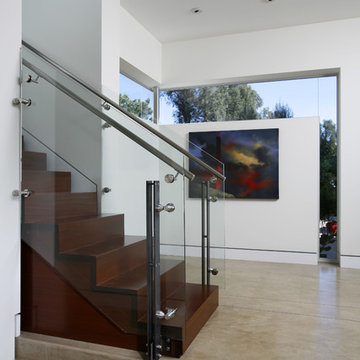
Dave Teel Photography
Modern wood staircase in Los Angeles with wood risers.
Modern wood staircase in Los Angeles with wood risers.
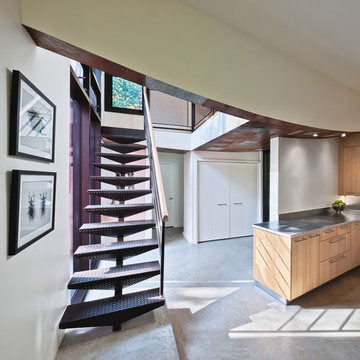
Photolux Studios (Christian Lalonde)
Design ideas for a modern staircase in Ottawa.
Design ideas for a modern staircase in Ottawa.
Modern Staircase Design Ideas
1
