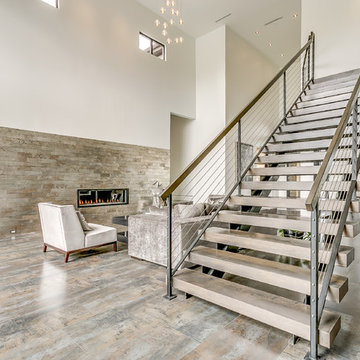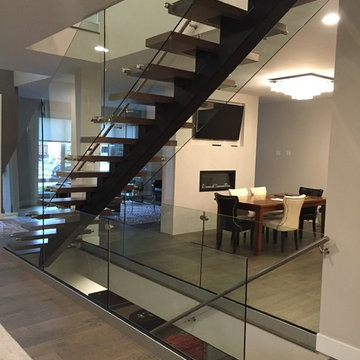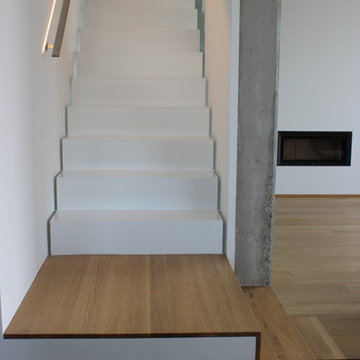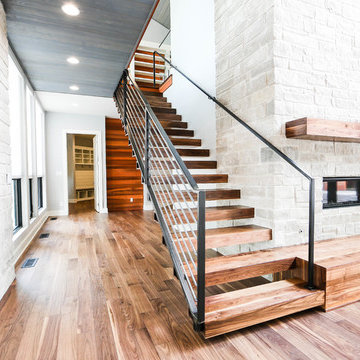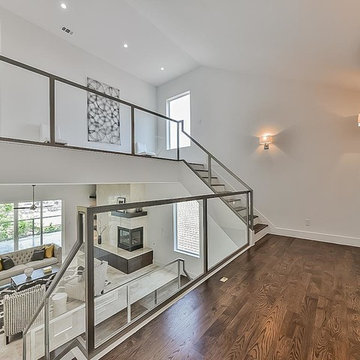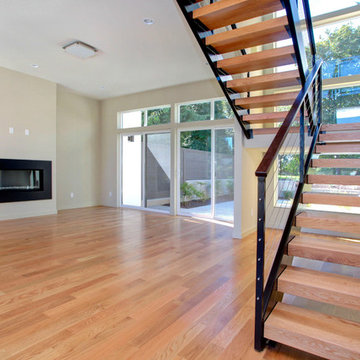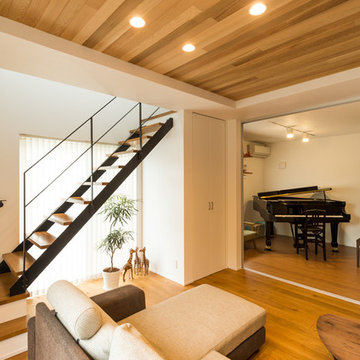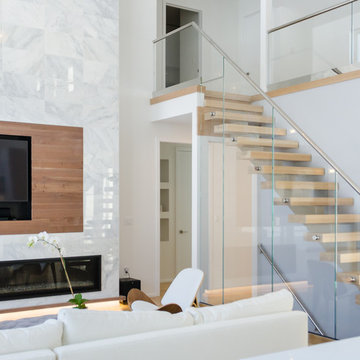Modern Staircase Design Ideas
Refine by:
Budget
Sort by:Popular Today
21 - 40 of 188 photos
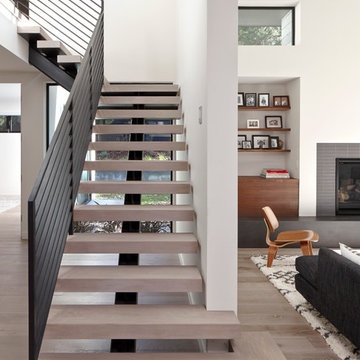
Robert J. Schroeder Photography
Design ideas for a modern staircase in San Francisco.
Design ideas for a modern staircase in San Francisco.
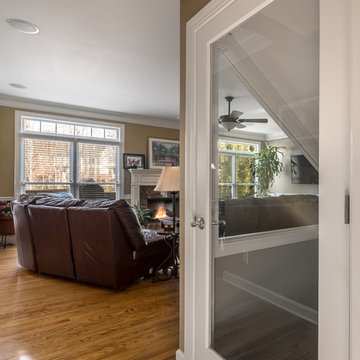
Customized Stairwell for Basement Entry ; The goal was to provide natural light while creating a sound barrier between floors for functionality purposes. A custom window was utilized to trace the stairwell shape to provide maximum light and a customized look. A full height, clear glass entry door keeps the open sitelines throughout the living room and small hall leading to the basement and adjascent dining room.
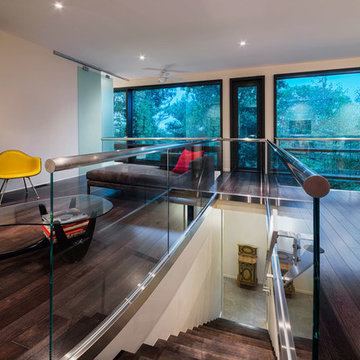
Photolux Studios (Christian Lalonde)
Design ideas for a modern staircase in Montreal.
Design ideas for a modern staircase in Montreal.
Find the right local pro for your project
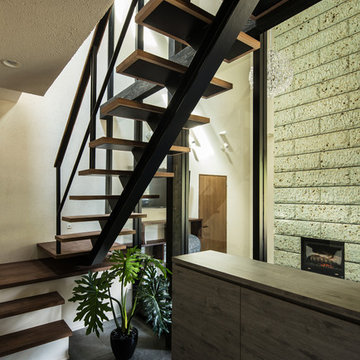
Photo:笹の倉舎/笹倉洋平
Large modern wood straight staircase in Osaka with open risers and mixed railing.
Large modern wood straight staircase in Osaka with open risers and mixed railing.
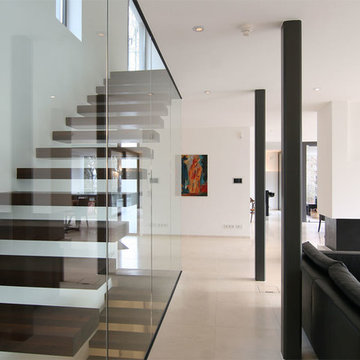
Foto: Hans Kreye, Starnberg
Mid-sized modern wood straight staircase in Munich with open risers.
Mid-sized modern wood straight staircase in Munich with open risers.
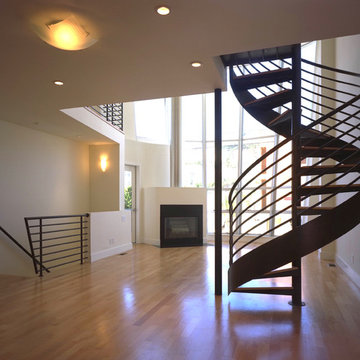
Geometric Architectural Forms for a Modern Duplex in San Francisco, California’s Noe Valley Neighborhood
The façade of this two-unit condominium design features a striking cup-shaped bay enclosing a two-story volume. The building consists of three stories of living space above a two-car garage. Inspired by Le Corbusier’s Unite d’Habitation, the units interlock at the middle of the floor when viewed in cross section, providing each unit with one and one-half stories of living space. The lower unit features the two-story glass enclosed bay and a mezzanine master suite, with two more bedrooms at the rear of the ground floor. Two small decks provide outlooks from the street frontage. The upper unit features a master bedroom under the curving roof form, and a large front deck on top of the conical bay. An even larger rear deck provides private outdoor space. The shape of the front bay, with the stainless steel fireplace flue serving as a “straw,” inspired the project’s nickname.
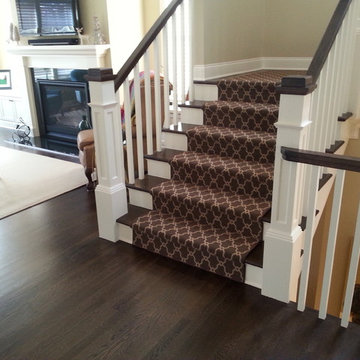
Design ideas for a mid-sized modern wood l-shaped staircase in New York with wood risers.
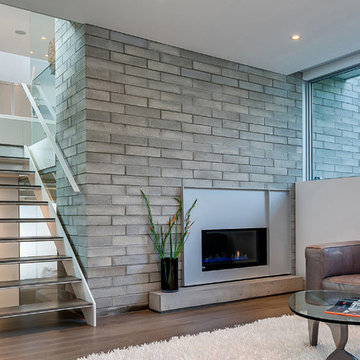
Open Rise Staircase, With Glass Railings
This is an example of a large modern metal floating staircase in Other with open risers and glass railing.
This is an example of a large modern metal floating staircase in Other with open risers and glass railing.
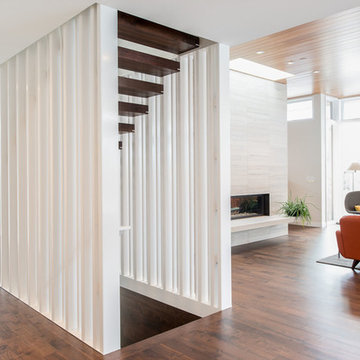
Photo by: Chad Holder
This is an example of a modern wood straight staircase in Minneapolis with open risers.
This is an example of a modern wood straight staircase in Minneapolis with open risers.
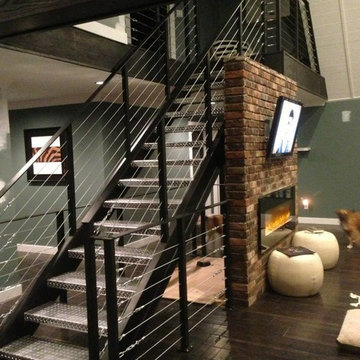
Side view of the completed stairs and railings in this modern home. Susan Thompson
Design ideas for a modern staircase in Edmonton.
Design ideas for a modern staircase in Edmonton.
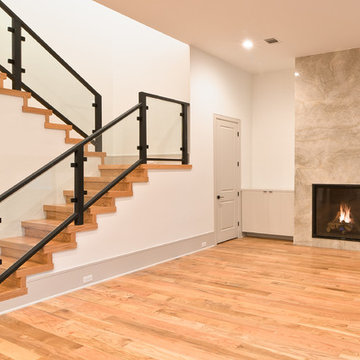
This beautiful custom home has it all with the grand double door entry, modern open layout, contemporary kitchen and lavish master suite. Light hardwood floors and white walls give an elegant art gallery feel that makes this home very warm and inviting.
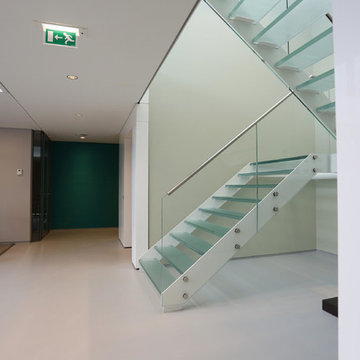
glass staircase design&build
glass tread option:
1/2/+1/2 laminated tempered glass,
3/8+3/8+3/8 laminated tempered glass
1/2/+1/2+1/2 laminated tempered glass
glass color: clear glass or low iron glass,sandblast&frosted
metal stringer powder coating white color
Modern Staircase Design Ideas
2
