Modern Staircase Design Ideas with Brick Walls
Refine by:
Budget
Sort by:Popular Today
1 - 20 of 99 photos
Item 1 of 3

Inspiration for a mid-sized modern wood straight staircase in New York with open risers, metal railing and brick walls.
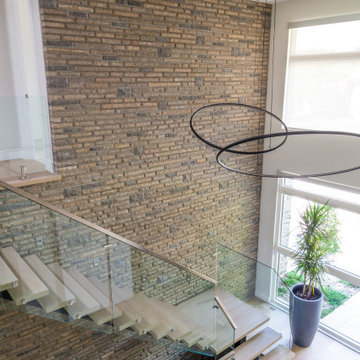
New Age Design
Inspiration for a large modern wood l-shaped staircase in Toronto with open risers, glass railing and brick walls.
Inspiration for a large modern wood l-shaped staircase in Toronto with open risers, glass railing and brick walls.
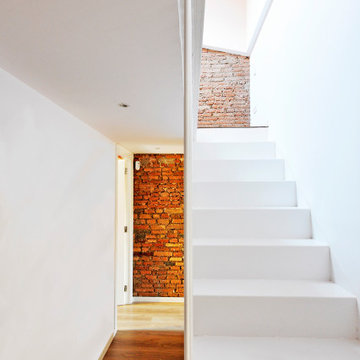
Design ideas for a large modern metal straight staircase in Barcelona with metal risers, metal railing and brick walls.
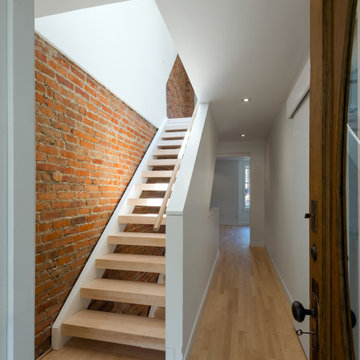
Design ideas for a modern wood straight staircase in Toronto with open risers, wood railing and brick walls.
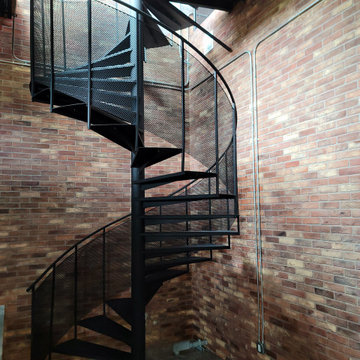
Photo of a mid-sized modern metal spiral staircase in Tampa with metal risers, metal railing and brick walls.
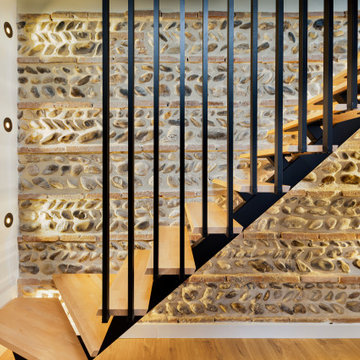
Création d'un escalier à marches suspendues, avec un barreaudage décoratif. Les marches sont en pin FSC et biseautées au niveau du nez.
Photo of a small modern wood floating staircase in Toulouse with metal railing and brick walls.
Photo of a small modern wood floating staircase in Toulouse with metal railing and brick walls.
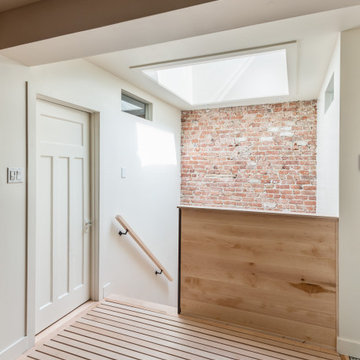
This project consisted of transforming a duplex into a bi-generational house. The extension includes two floors, a basement, and a new concrete foundation.
Underpinning work was required between the existing foundation and the new walls. We added masonry wall openings on the first and second floors to create a large open space on each level, extending to the new back-facing windows.

This project consisted of transforming a duplex into a bi-generational house. The extension includes two floors, a basement, and a new concrete foundation.
Underpinning work was required between the existing foundation and the new walls. We added masonry wall openings on the first and second floors to create a large open space on each level, extending to the new back-facing windows.
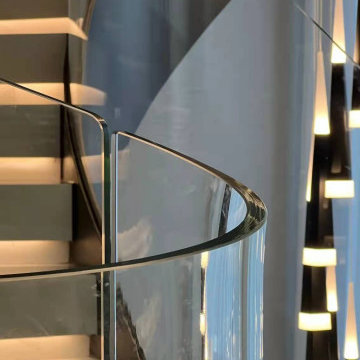
Stair Structure:
5/8" thick frameless glass railing
Metallic powder coating steel stringer
Whitestone treads
Design ideas for a large modern marble curved staircase in Miami with marble risers, glass railing and brick walls.
Design ideas for a large modern marble curved staircase in Miami with marble risers, glass railing and brick walls.
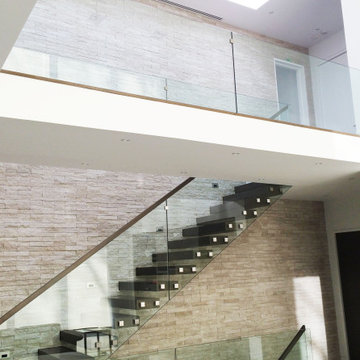
Photo of a modern wood straight staircase in Toronto with glass risers, wood railing and brick walls.
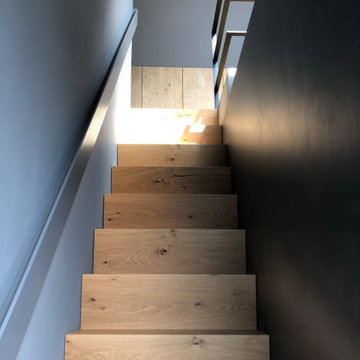
This is an example of a small modern wood straight staircase in Cologne with wood risers, wood railing and brick walls.
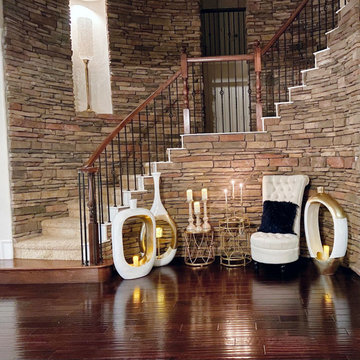
Design ideas for a mid-sized modern limestone curved staircase in Dallas with open risers, mixed railing and brick walls.
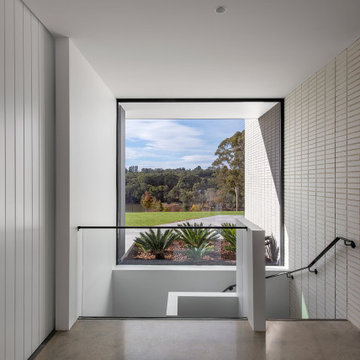
The Big House on the Hill was conceived for present and future generations to come together and enjoy – a family's lasting legacy.
A view of the sweeping hills from the staircase landing. Features of note include the sculpted steel plate handrails.
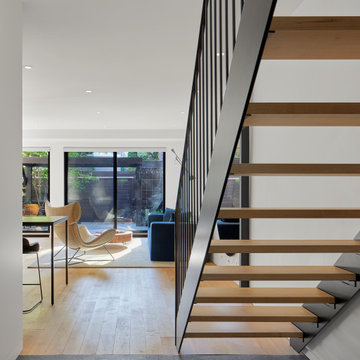
Inspiration for a mid-sized modern wood floating staircase in Montreal with open risers, metal railing and brick walls.
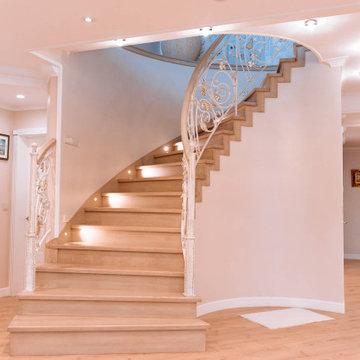
Об этом проекте №8 в нашем портфолио я буду рассказывать в несколько подходов, так как там мы сделали и лестницу и мебель, и двери, и прихожие, и арки, и кухню из массива. Поэтому начнем с лестницы. dom-buka.ru/projekt8
Лестница на заказ выполнена по основанию из бетона с обшивкой ступенями из дуба цельноламельного экстра класса без сучков и дефектов. По стене идет изогнутая пристенная панель из дуба с подсветкой ступеней лестницы.
Очень любопытное кованное художественное ограждение на заказ получилось. Гнутое по периметру лестницы, с вставками из стекла. Разработано специально для заказчика по его рисункам. Также как видно на фото, на втором этаже лестницы выполнена также изогнутая баллюстрада с этим ограждением, чтобы человек не упал вниз.
Цвет ступеней подбирался нашими специалистами 1 в 1 в цвет паркета. Ступени, подступенки и поручень лестницы покрыты 2 слоями дорогого итальянского паркетного лака Sayerlack. Практически 90% наших клиентов мы делаем покрытие именно этим лаком. Остальные 10% - это покрытие маслом. Выгодно отличает масло на фоне лака только стоимость, разница примерно в 2,5 раза. Из минусов масла - это то, что через 3-4 года оно изотрется на участках, где вы ходите чаще всего, и нужно снова вызывать специалиста который будет вышлифовывать лестницу и заново покрывать ее маслом, только ступени снять он уже не сможет и будет проводить все покрасочные работы у вас дома. А покрытие паркетным лаком держится долго 30-40 лет. Разницу я вам показал, ну а решение принимать уже вам :)
Если вам понравилась эта лестница и вы хотите похожую, звонит +7 (999) 600-2999 или оставляйте заявку на нашем сайте dom-buka.ru и наши специалисты помогут вам с установкой шикарной лестницы в ваш дом.
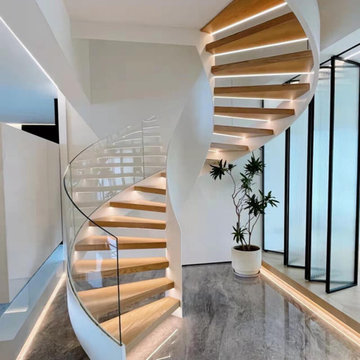
Helical Stair Technical Specification
Stair Riser: 176mm (6.95″)
Clear Tread Width:950mm(37.4″)
Stair Diameter: 2604mm(102.5″)
Glass infill: 12mm(1/2″)
Outer Stringer : 40mm(1.57″)
Inner Stringer :12mm (1/2″)
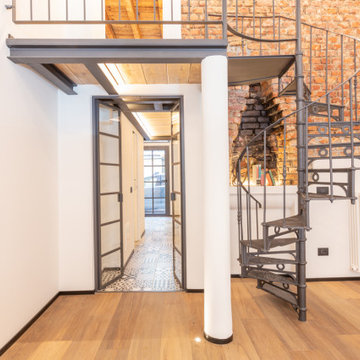
Mid-sized modern metal spiral staircase in Milan with metal risers, metal railing and brick walls.
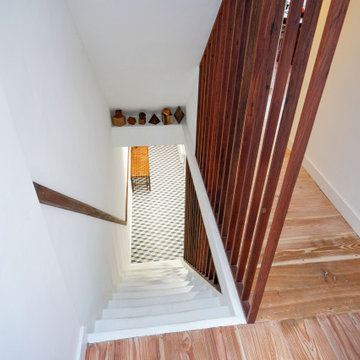
2 bedroom maisonette in East Sussex. Going up the stairs we opened up the landing using larch wood flooring and used a teak-like wood for the balustrade which opens up for light and space.
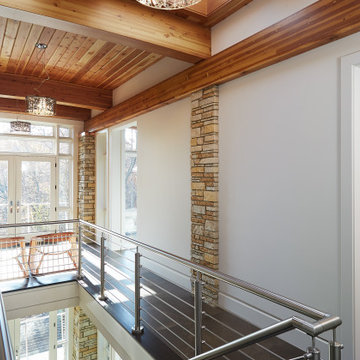
Modern interior design in this Lake Michigan home
Design ideas for an expansive modern wood floating staircase in Grand Rapids with metal railing and brick walls.
Design ideas for an expansive modern wood floating staircase in Grand Rapids with metal railing and brick walls.
Modern Staircase Design Ideas with Brick Walls
1
