Modern Storage and Wardrobe Design Ideas with Medium Hardwood Floors
Refine by:
Budget
Sort by:Popular Today
1 - 20 of 979 photos
Item 1 of 3
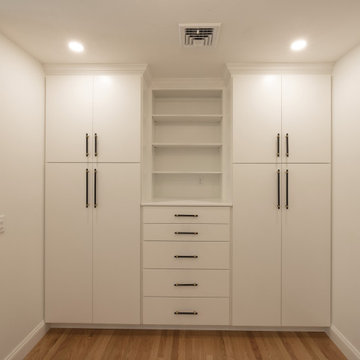
Design ideas for a modern storage and wardrobe in Manchester with white cabinets and medium hardwood floors.
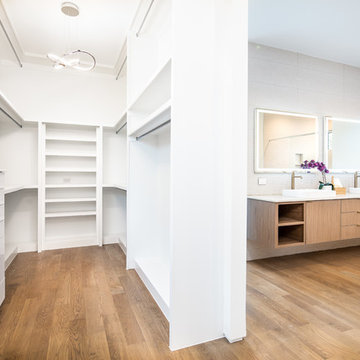
This is an example of a mid-sized modern gender-neutral walk-in wardrobe in Dallas with open cabinets, white cabinets, medium hardwood floors and brown floor.
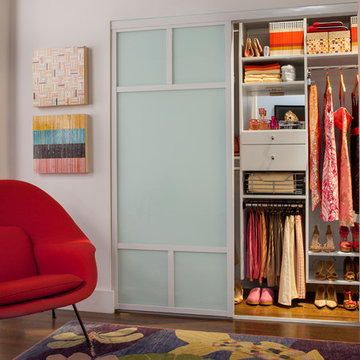
This wall hung reach-in-closet featured in white veneer and accented with polished chrome hardware can maximize your smaller closet spaces to their full potential. Our sectional silver aluminum sliding doors with frosted glass make it easy to access and close off your belongings. With extra drawers and hanging space you can display your apparel while accessories are neatly hung on sliding racks and rods. Pull-out pant racks will keep your best slacks organized and wrinkle free. Chrome baskets are a modern way to effortlessly access your important belongings. Top shelves offer room to store luggage and occasionally used items. Slanted shoe shelves make it easy to match your most fashionable footwear to any outfit. transFORM’s all-inclusive design will provide everything you need for day to day dressing, in one place.

The interior of this spacious, upscale Bauhaus-style home, designed by our Boston studio, uses earthy materials like subtle woven touches and timber and metallic finishes to provide natural textures and form. The cozy, minimalist environment is light and airy and marked with playful elements like a recurring zig-zag pattern and peaceful escapes including the primary bedroom and a made-over sun porch.
---
Project designed by Boston interior design studio Dane Austin Design. They serve Boston, Cambridge, Hingham, Cohasset, Newton, Weston, Lexington, Concord, Dover, Andover, Gloucester, as well as surrounding areas.
For more about Dane Austin Design, click here: https://daneaustindesign.com/
To learn more about this project, click here:
https://daneaustindesign.com/weston-bauhaus
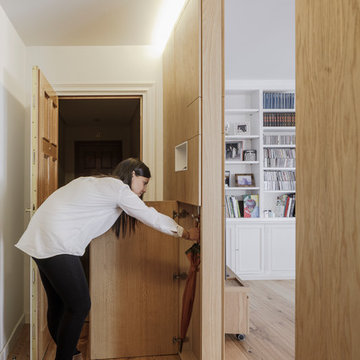
Design ideas for a modern walk-in wardrobe in Madrid with medium wood cabinets and medium hardwood floors.
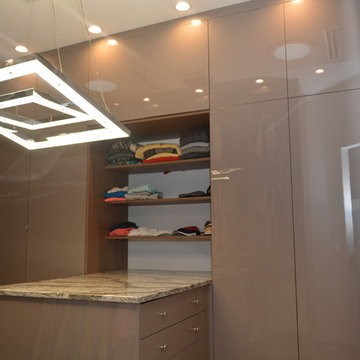
Mid-sized modern gender-neutral walk-in wardrobe in Tampa with flat-panel cabinets, beige cabinets, medium hardwood floors and brown floor.
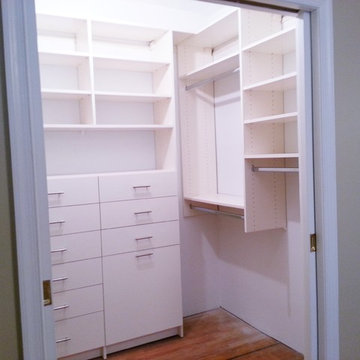
96" tall walk-in closet design featuring right and left hanging 2 double hanging sections and 2 medium hanging sections for a lot and a lot of hanging space. Adjustable shelves for versibility 9 drawers and a hamper with door. Designed in White finish Melamine.
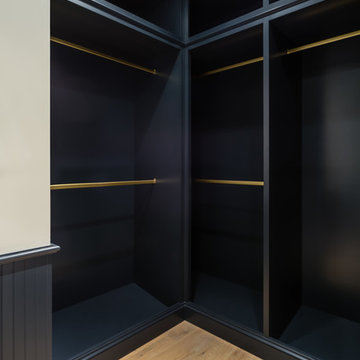
This is an example of a mid-sized modern men's walk-in wardrobe in Miami with open cabinets, white cabinets and medium hardwood floors.
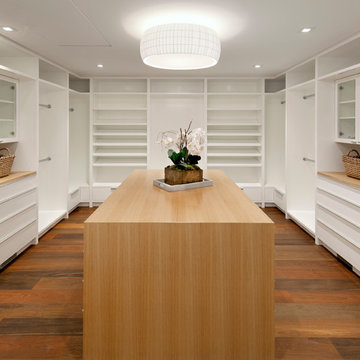
Design ideas for a modern gender-neutral walk-in wardrobe in Santa Barbara with open cabinets, white cabinets, medium hardwood floors and brown floor.
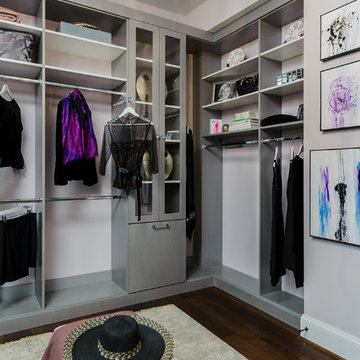
Grey melamine closet with holding, tip out laundry and Lucite insert doors
This is an example of a mid-sized modern women's walk-in wardrobe in Los Angeles with flat-panel cabinets, grey cabinets and medium hardwood floors.
This is an example of a mid-sized modern women's walk-in wardrobe in Los Angeles with flat-panel cabinets, grey cabinets and medium hardwood floors.
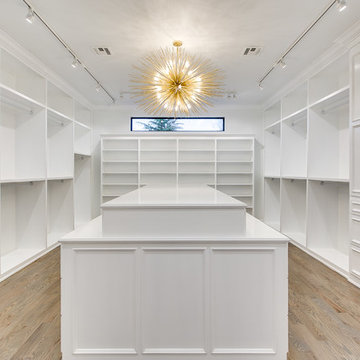
EUROPEAN MODERN MASTERPIECE! Exceptionally crafted by Sudderth Design. RARE private, OVERSIZED LOT steps from Exclusive OKC Golf and Country Club on PREMIER Wishire Blvd in Nichols Hills. Experience majestic courtyard upon entering the residence.
Aesthetic Purity at its finest! Over-sized island in Chef's kitchen. EXPANSIVE living areas that serve as magnets for social gatherings. HIGH STYLE EVERYTHING..From fixtures, to wall paint/paper, hardware, hardwoods, and stones. PRIVATE Master Retreat with sitting area, fireplace and sliding glass doors leading to spacious covered patio. Master bath is STUNNING! Floor to Ceiling marble with ENORMOUS closet. Moving glass wall system in living area leads to BACKYARD OASIS with 40 foot covered patio, outdoor kitchen, fireplace, outdoor bath, and premier pool w/sun pad and hot tub! Well thought out OPEN floor plan has EVERYTHING! 3 car garage with 6 car motor court. THE PLACE TO BE...PICTURESQUE, private retreat.
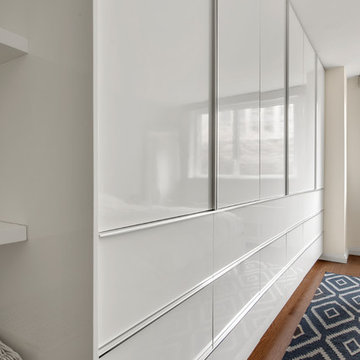
This is an example of a large modern built-in wardrobe in Other with flat-panel cabinets, white cabinets, medium hardwood floors and brown floor.
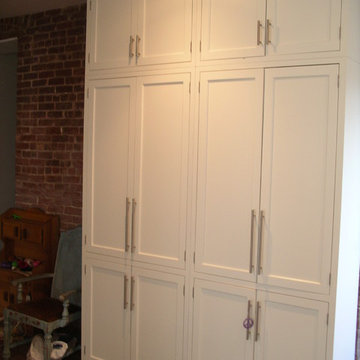
Michelle T
Photo of a mid-sized modern gender-neutral built-in wardrobe in New York with recessed-panel cabinets, white cabinets and medium hardwood floors.
Photo of a mid-sized modern gender-neutral built-in wardrobe in New York with recessed-panel cabinets, white cabinets and medium hardwood floors.
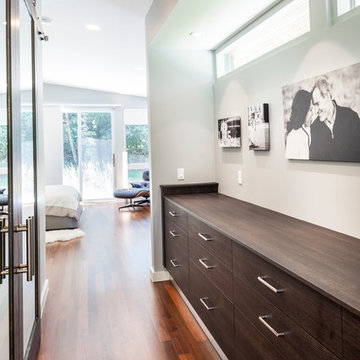
master hallway through closet to bedroom from bathroom.
built-in dresser on right, walk-in closet enclosed with barn doors on the left.
© 2015 Carrie Acosta /www.carrieacosta.com
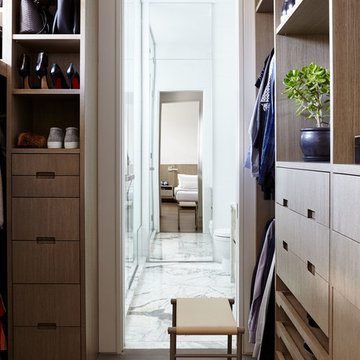
Joshua McHugh
Mid-sized modern gender-neutral walk-in wardrobe in New York with flat-panel cabinets, light wood cabinets, medium hardwood floors and brown floor.
Mid-sized modern gender-neutral walk-in wardrobe in New York with flat-panel cabinets, light wood cabinets, medium hardwood floors and brown floor.
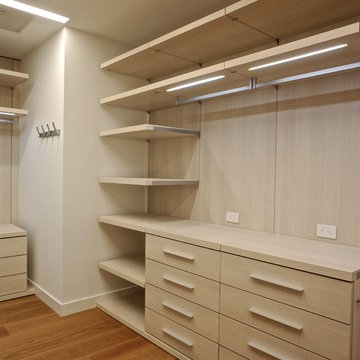
Moderna Light finish closets
Inspiration for a large modern gender-neutral walk-in wardrobe in Miami with flat-panel cabinets, light wood cabinets and medium hardwood floors.
Inspiration for a large modern gender-neutral walk-in wardrobe in Miami with flat-panel cabinets, light wood cabinets and medium hardwood floors.
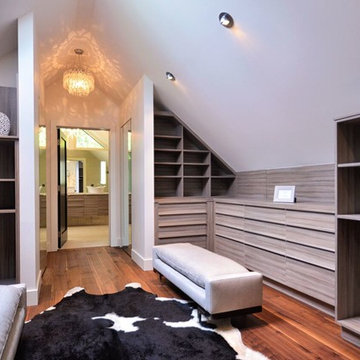
Custom Master Reclaimed Wood Laminate Closets are becoming more popuilar in high end luxury homes: It does look like real distressed wood! The clean lines has soft calming texture and very easy to maintain. It's also cost effective compared to wood.
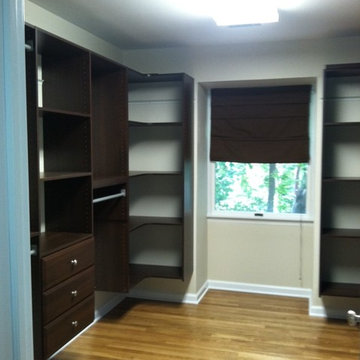
A&E Construction
Inspiration for a large modern gender-neutral walk-in wardrobe in Philadelphia with raised-panel cabinets, dark wood cabinets and medium hardwood floors.
Inspiration for a large modern gender-neutral walk-in wardrobe in Philadelphia with raised-panel cabinets, dark wood cabinets and medium hardwood floors.
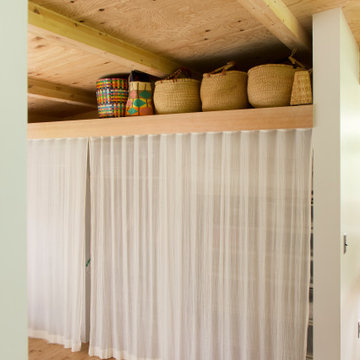
ガーゼカーテンで仕切った両面使いできるクローゼット。
通気性も考慮している。
上部に間接光が仕込まれている。
Inspiration for a mid-sized modern gender-neutral storage and wardrobe in Other with white cabinets, medium hardwood floors and exposed beam.
Inspiration for a mid-sized modern gender-neutral storage and wardrobe in Other with white cabinets, medium hardwood floors and exposed beam.
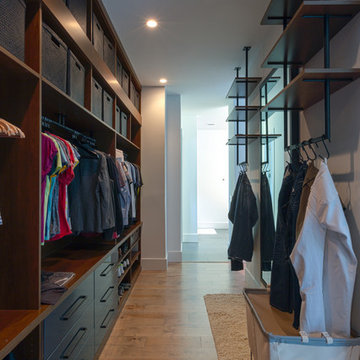
Ryan Begley Photography
Large modern gender-neutral dressing room in Austin with open cabinets, dark wood cabinets and medium hardwood floors.
Large modern gender-neutral dressing room in Austin with open cabinets, dark wood cabinets and medium hardwood floors.
Modern Storage and Wardrobe Design Ideas with Medium Hardwood Floors
1