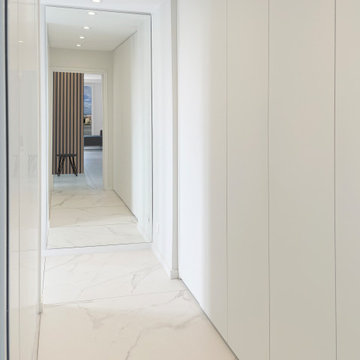Modern Storage and Wardrobe Design Ideas with White Floor
Refine by:
Budget
Sort by:Popular Today
161 - 180 of 277 photos
Item 1 of 3
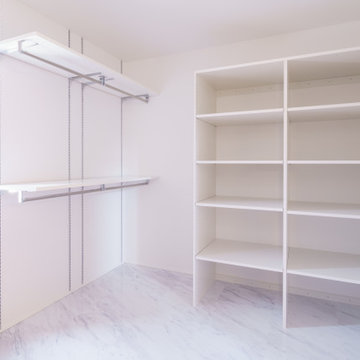
洗面脱衣とキッチンに通じる2WAYのファミリー・クローゼット
Design ideas for an expansive modern gender-neutral walk-in wardrobe in Kyoto with white cabinets and white floor.
Design ideas for an expansive modern gender-neutral walk-in wardrobe in Kyoto with white cabinets and white floor.
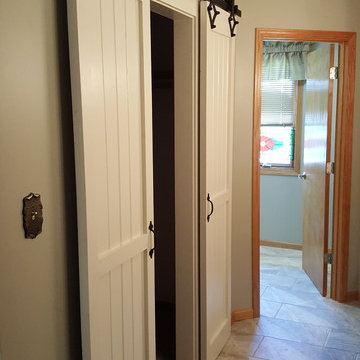
A White Double Door Closet
Photo of a mid-sized modern gender-neutral walk-in wardrobe in Other with white floor.
Photo of a mid-sized modern gender-neutral walk-in wardrobe in Other with white floor.
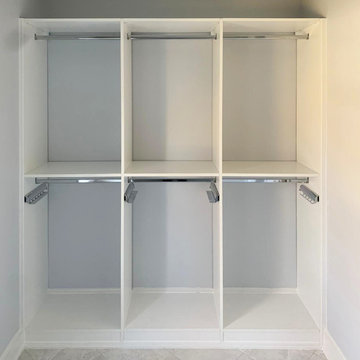
This is an example of a modern storage and wardrobe in Other with flat-panel cabinets, white cabinets, laminate floors and white floor.
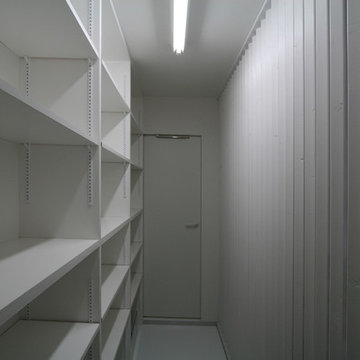
玄関に隣接し、縦格子で仕切られた納戸スペース。ここは靴のまま出入りする場所で、屋外から持ち込むものを気軽にストックできるように計画しています。
Inspiration for a large modern walk-in wardrobe in Tokyo with vinyl floors, white floor and white cabinets.
Inspiration for a large modern walk-in wardrobe in Tokyo with vinyl floors, white floor and white cabinets.
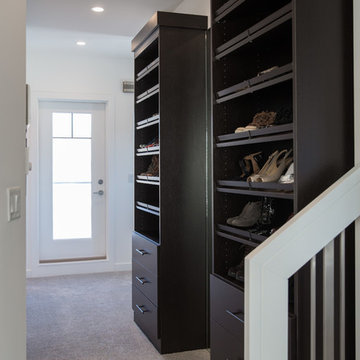
Master Bathroom Ensuite
Design ideas for a large modern storage and wardrobe in Calgary with shaker cabinets, brown cabinets, porcelain floors and white floor.
Design ideas for a large modern storage and wardrobe in Calgary with shaker cabinets, brown cabinets, porcelain floors and white floor.
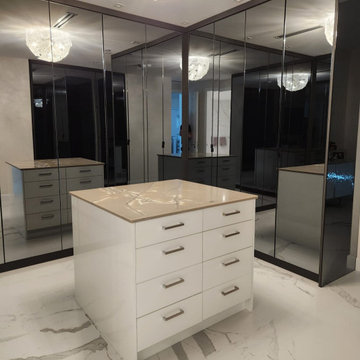
Photo of a large modern gender-neutral walk-in wardrobe in Miami with glass-front cabinets, beige cabinets, marble floors and white floor.
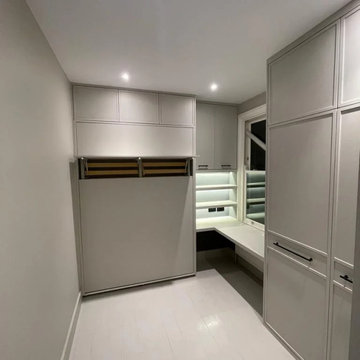
Integrated wardrobe and small office organiser.
Design ideas for a mid-sized modern men's storage and wardrobe in London with shaker cabinets, white cabinets, painted wood floors and white floor.
Design ideas for a mid-sized modern men's storage and wardrobe in London with shaker cabinets, white cabinets, painted wood floors and white floor.
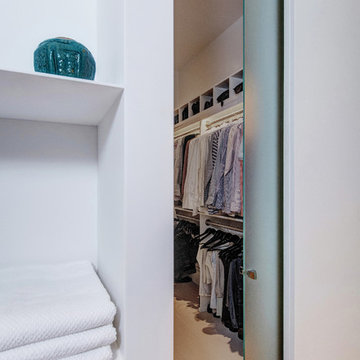
Photographer - Ryan Southen
This is an example of a modern gender-neutral dressing room in Other with open cabinets, white cabinets, porcelain floors and white floor.
This is an example of a modern gender-neutral dressing room in Other with open cabinets, white cabinets, porcelain floors and white floor.
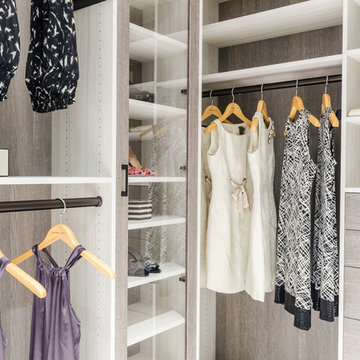
Chastity Cortijo Photography
Photo of an expansive modern gender-neutral walk-in wardrobe in New York with white floor.
Photo of an expansive modern gender-neutral walk-in wardrobe in New York with white floor.
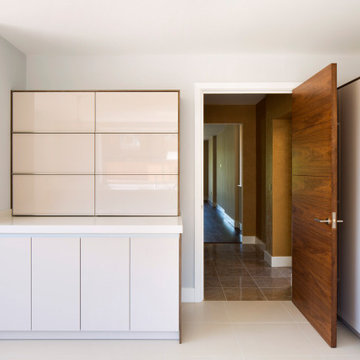
These are large houses at 775 sqm each comprising: 7 bedrooms with en-suite bathrooms, including 2 rooms with walk-in cupboards (the master suite also incorporates a lounge); fully fitted Leicht kitchen and pantry; 3 reception rooms; dining room; lift, stair, study and gym within a communal area; staff and security guard bedrooms with en-suite bathrooms and a laundry; as well as external areas for parking and front and rear gardens.
The concept was to create a grand and open feeling home with an immediate connection from entrance to garden, whilst maintaining a sense of privacy and retreat. The family want to be able to relax or to entertain comfortably. Our brief for the interior was to create a modern but classic feeling home and we have responded with a simple palette of soft colours and natural materials – often with a twist on a traditional theme.
Our design was very much inspired by the Arts & Crafts movement. The new houses blend in with the surroundings but stand out in terms of quality. Facades are predominantly buff facing brick with embedded niches. Deep blue engineering brick quoins highlight the building’s edges and soldier courses highlight window heads. Aluminium windows are powder-coated to match the facade and limestone cills underscore openings and cap the chimney. Gables are rendered off-white and patterned in relief and the dark blue clay tiled roof is striking. Overall, the impression of the house is bold but soft, clean and well proportioned, intimate and elegant despite its size.
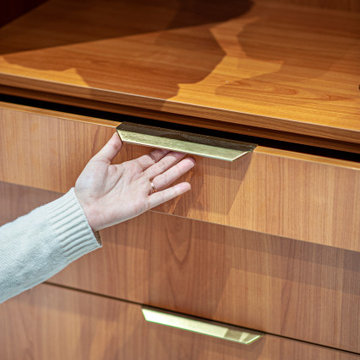
Qu'est ce qui est important dans un dressing ?
Sa fonctionnalité, son ergonomie et bien sûr l'organisation avec le côté Monsieur et le côté Madame.
Ici, un dressing en stratifié Merisier de la marque EGGER Group composé de beaucoup d'accessoires pratiques et d'un coin coiffeuse ainsi que des détails en laiton brossé comme les poignées.
Dressing réalisé sur mesure et posé par nos soins à Salaise-Sur-Sanne dans une maison rénovée. Réalisation possible sur Lyon et ses alentours.
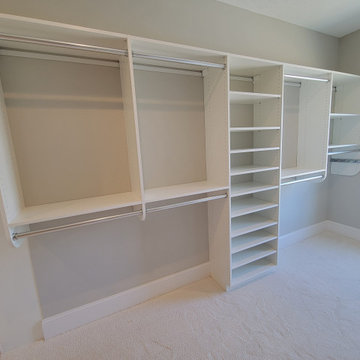
Inspiration for a large modern gender-neutral walk-in wardrobe in Cleveland with shaker cabinets, white cabinets, carpet and white floor.
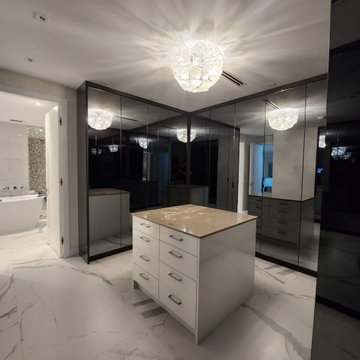
Large modern gender-neutral walk-in wardrobe in Miami with glass-front cabinets, beige cabinets, marble floors and white floor.
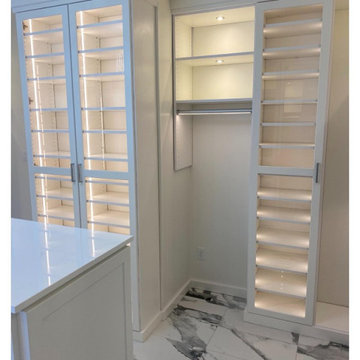
When we say we have the best designers, we mean we have the best designers!
Check out this gorgeous Closet designed by Debbie Anastos.
"Debbie was a very talented and amazing person to work with. Can’t wait to work with her again on all my future projects! " -@mrs.peachykeen
Visit www.closetfactory.com to schedule your free design consultation and get started on your dream closet today!
Installed by @closetfactorymassachusetts
Photo by @mrs.peachykeen
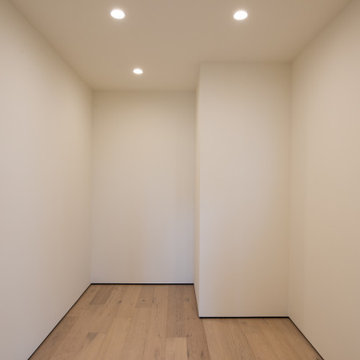
Walk in Closet ready for a custom closet system.
Inspiration for a mid-sized modern gender-neutral walk-in wardrobe in San Diego with light hardwood floors and white floor.
Inspiration for a mid-sized modern gender-neutral walk-in wardrobe in San Diego with light hardwood floors and white floor.
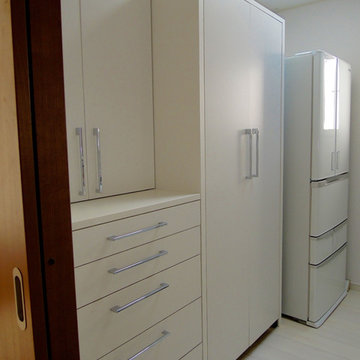
食器類もカトラリーやお皿、食品類は引き出しに収納できるようにして、グラスやカップなどは上部に奥行きの浅い棚を設けて効率良く収納できるようにしました。
Modern storage and wardrobe in Tokyo with flat-panel cabinets, white cabinets, plywood floors and white floor.
Modern storage and wardrobe in Tokyo with flat-panel cabinets, white cabinets, plywood floors and white floor.
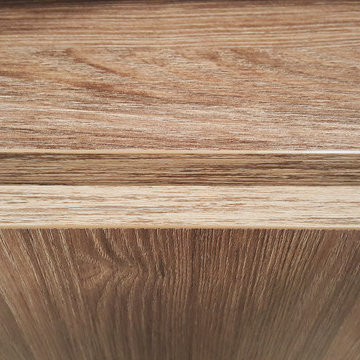
Take a look to see high quality works
This is an example of a large modern gender-neutral walk-in wardrobe in New York with flat-panel cabinets, dark wood cabinets, ceramic floors and white floor.
This is an example of a large modern gender-neutral walk-in wardrobe in New York with flat-panel cabinets, dark wood cabinets, ceramic floors and white floor.
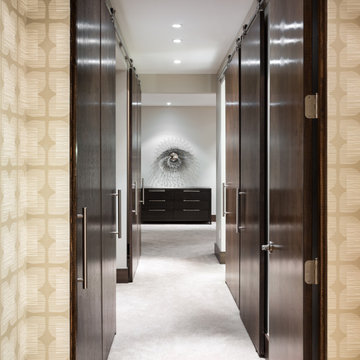
This is an example of a modern storage and wardrobe in Denver with carpet and white floor.
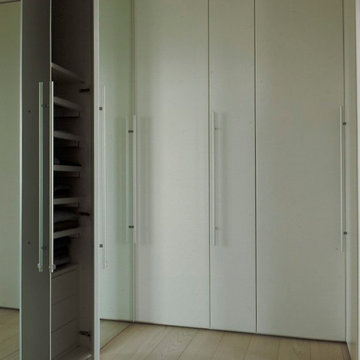
Questo ambiente di transizione è stato trasformato in Cabina armadio che precede la camera padronale | in parte a specchio ed in parte bianchi. Gli arredi sono realizzati su disegno.
Fotografo Adriano Pecchio
Modern Storage and Wardrobe Design Ideas with White Floor
9
