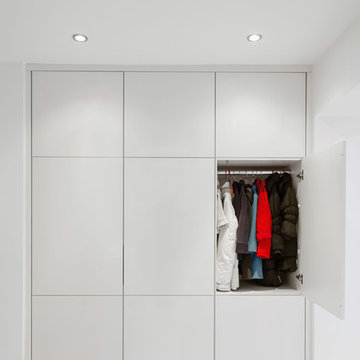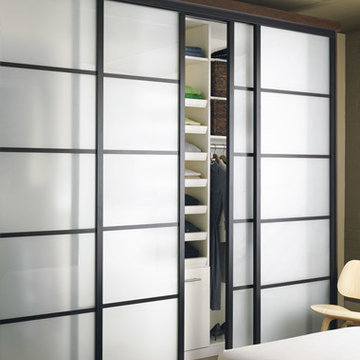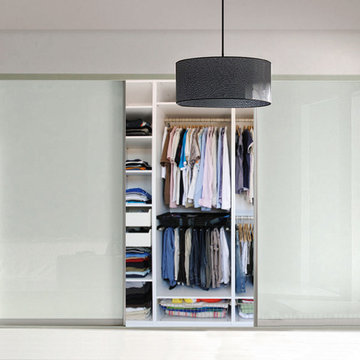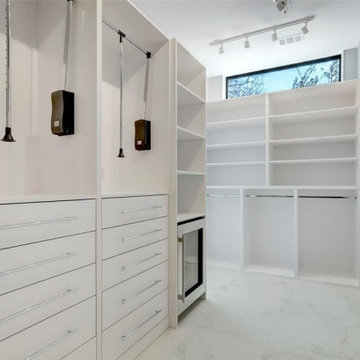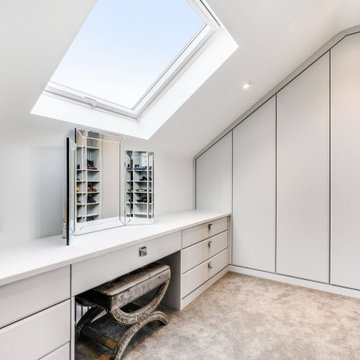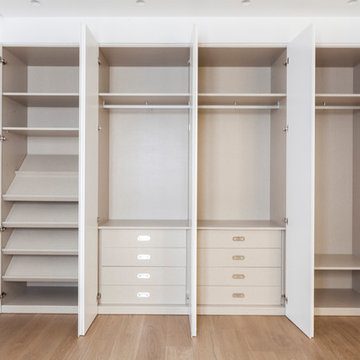Storage & Wardrobe
Sort by:Popular Today
41 - 60 of 4,402 photos
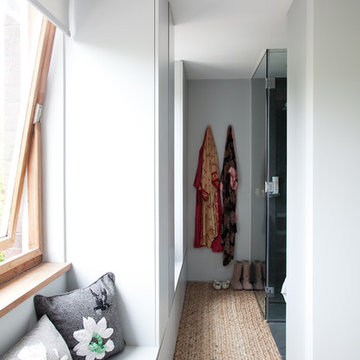
This bedroom has several clever solutions, with built in wardrobes, it opens onto the bathroom with a glazed shower. The sisal is from Tim Page Carpets.
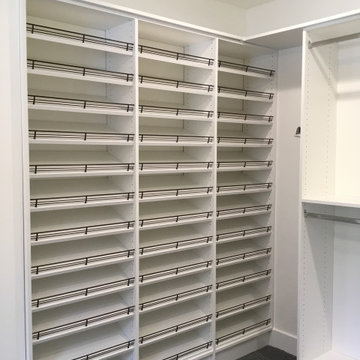
The spacious closet/dressing room has ample storage.
This is an example of an expansive modern gender-neutral dressing room in Other with flat-panel cabinets, white cabinets, carpet and grey floor.
This is an example of an expansive modern gender-neutral dressing room in Other with flat-panel cabinets, white cabinets, carpet and grey floor.
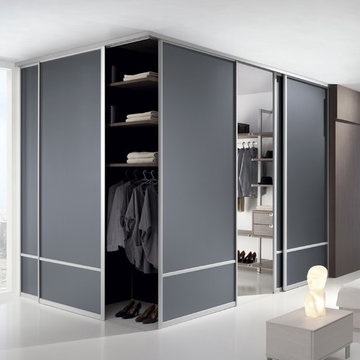
Doors in gray as space dividers
Photo of a large modern gender-neutral walk-in wardrobe in Dallas with open cabinets, medium wood cabinets and white floor.
Photo of a large modern gender-neutral walk-in wardrobe in Dallas with open cabinets, medium wood cabinets and white floor.
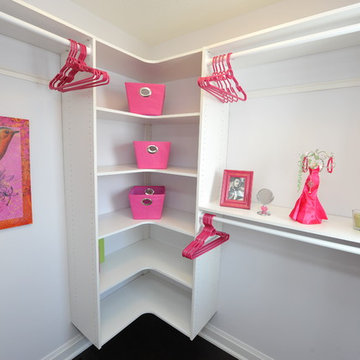
Easy Track closet
Inspiration for a small modern women's walk-in wardrobe in Toronto with open cabinets, white cabinets, dark hardwood floors and brown floor.
Inspiration for a small modern women's walk-in wardrobe in Toronto with open cabinets, white cabinets, dark hardwood floors and brown floor.
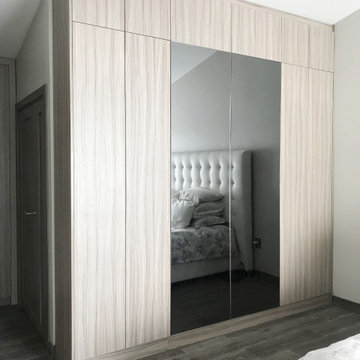
Design ideas for a mid-sized modern gender-neutral storage and wardrobe in Miami with glass-front cabinets and light wood cabinets.
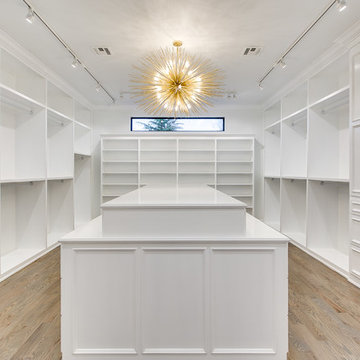
EUROPEAN MODERN MASTERPIECE! Exceptionally crafted by Sudderth Design. RARE private, OVERSIZED LOT steps from Exclusive OKC Golf and Country Club on PREMIER Wishire Blvd in Nichols Hills. Experience majestic courtyard upon entering the residence.
Aesthetic Purity at its finest! Over-sized island in Chef's kitchen. EXPANSIVE living areas that serve as magnets for social gatherings. HIGH STYLE EVERYTHING..From fixtures, to wall paint/paper, hardware, hardwoods, and stones. PRIVATE Master Retreat with sitting area, fireplace and sliding glass doors leading to spacious covered patio. Master bath is STUNNING! Floor to Ceiling marble with ENORMOUS closet. Moving glass wall system in living area leads to BACKYARD OASIS with 40 foot covered patio, outdoor kitchen, fireplace, outdoor bath, and premier pool w/sun pad and hot tub! Well thought out OPEN floor plan has EVERYTHING! 3 car garage with 6 car motor court. THE PLACE TO BE...PICTURESQUE, private retreat.
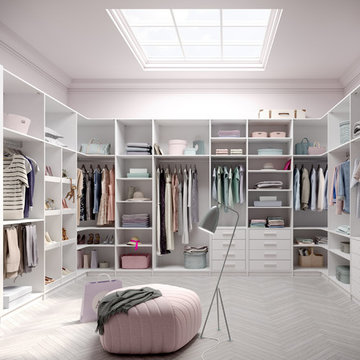
Trend Collection from BAU-Closets
Design ideas for a large modern gender-neutral walk-in wardrobe in Boston with open cabinets, white cabinets, porcelain floors and grey floor.
Design ideas for a large modern gender-neutral walk-in wardrobe in Boston with open cabinets, white cabinets, porcelain floors and grey floor.
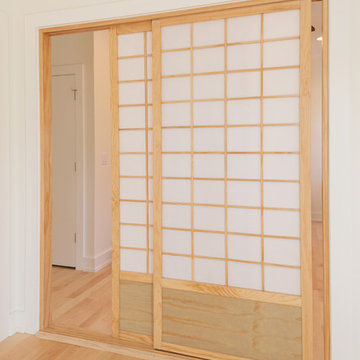
MichaelChristiePhotography
This is an example of a mid-sized modern gender-neutral built-in wardrobe in Detroit with flat-panel cabinets, light hardwood floors and brown floor.
This is an example of a mid-sized modern gender-neutral built-in wardrobe in Detroit with flat-panel cabinets, light hardwood floors and brown floor.
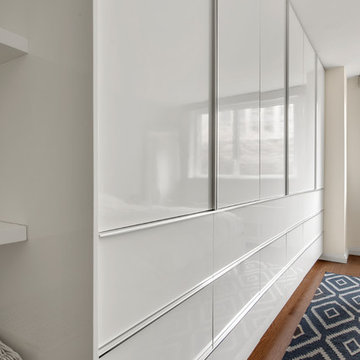
This is an example of a large modern built-in wardrobe in Other with flat-panel cabinets, white cabinets, medium hardwood floors and brown floor.
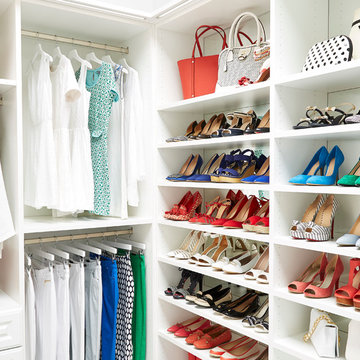
Pulling an outfit together is easy when everything is visible. This walk-in closet in Pure White features mirrored back panels and 1"-thick shelving that make shoes and handbags shine.
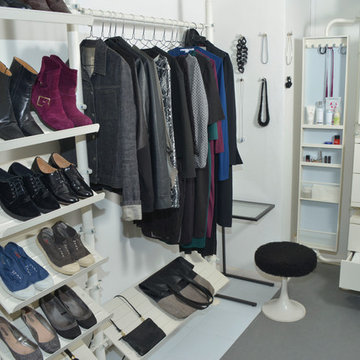
www.truenorthvision.co.uk
Design ideas for a modern storage and wardrobe in London.
Design ideas for a modern storage and wardrobe in London.
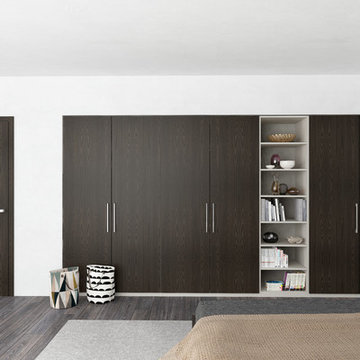
Mid-sized modern built-in wardrobe in New York with flat-panel cabinets and dark wood cabinets.
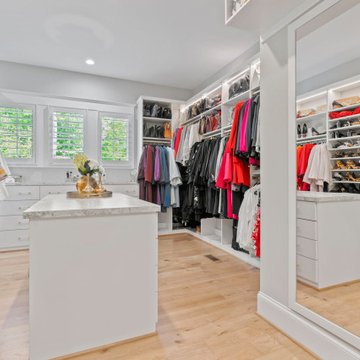
A walk-in closet is a luxurious and practical addition to any home, providing a spacious and organized haven for clothing, shoes, and accessories.
Typically larger than standard closets, these well-designed spaces often feature built-in shelves, drawers, and hanging rods to accommodate a variety of wardrobe items.
Ample lighting, whether natural or strategically placed fixtures, ensures visibility and adds to the overall ambiance. Mirrors and dressing areas may be integrated for convenience, transforming the walk-in closet into a private dressing room.
The design possibilities are endless, allowing individuals to personalize the space according to their preferences, making the walk-in closet not just a functional storage area but a stylish retreat where one can start and end the day with ease and sophistication.
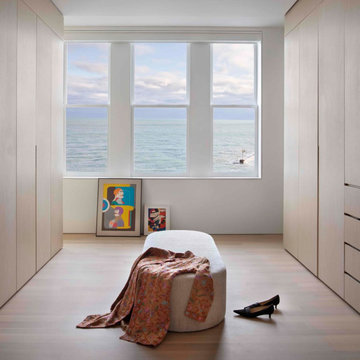
Experience urban sophistication meets artistic flair in this unique Chicago residence. Combining urban loft vibes with Beaux Arts elegance, it offers 7000 sq ft of modern luxury. Serene interiors, vibrant patterns, and panoramic views of Lake Michigan define this dreamy lakeside haven.
The primary closet features a custom ottoman and is designed to provide ample storage while maximizing the endless views.
---
Joe McGuire Design is an Aspen and Boulder interior design firm bringing a uniquely holistic approach to home interiors since 2005.
For more about Joe McGuire Design, see here: https://www.joemcguiredesign.com/
To learn more about this project, see here:
https://www.joemcguiredesign.com/lake-shore-drive
3
