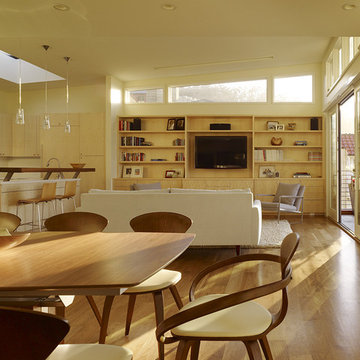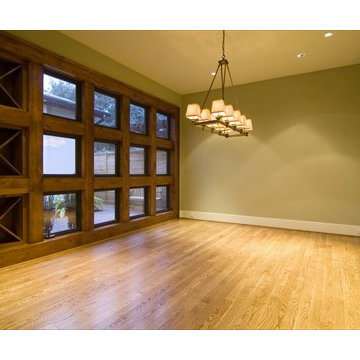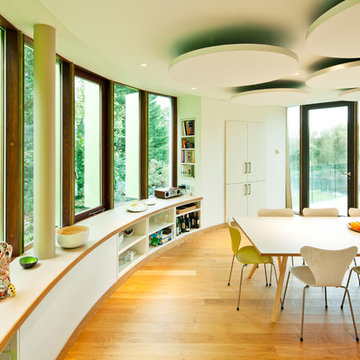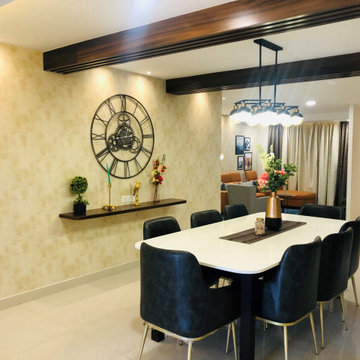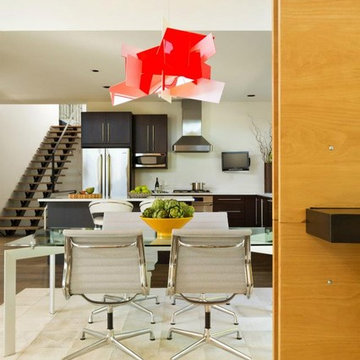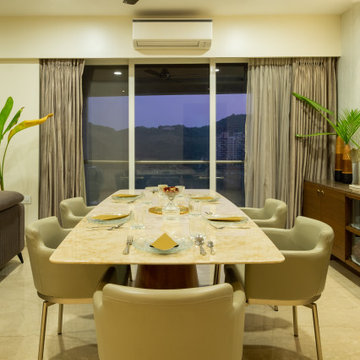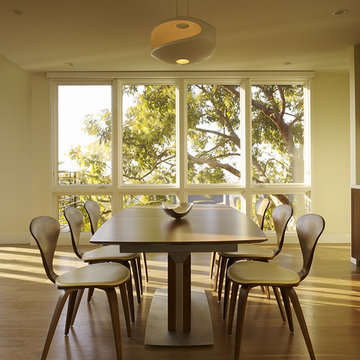Modern Yellow Dining Room Design Ideas
Refine by:
Budget
Sort by:Popular Today
1 - 20 of 518 photos
Item 1 of 3

Large open-concept dining room featuring a black and gold chandelier, wood dining table, mid-century dining chairs, hardwood flooring, black windows, and shiplap walls.
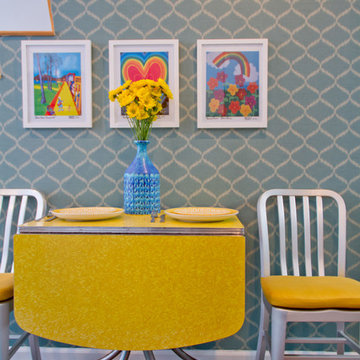
Charmean Neithart Interiors for Teen Project.
This is an example of a modern dining room in Los Angeles with blue walls.
This is an example of a modern dining room in Los Angeles with blue walls.
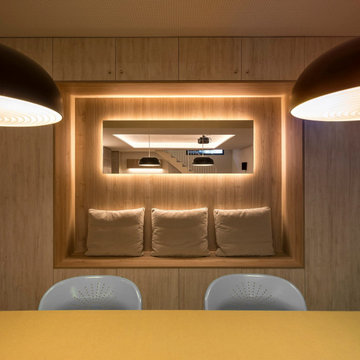
EL ANTES Y DESPUÉS DE UN SÓTANO EN BRUTO. (Fotografía de Juanan Barros)
Nuestros clientes quieren aprovechar y disfrutar del espacio del sótano de su casa con un programa de necesidades múltiple: hacer una sala de cine, un gimnasio, una zona de cocina, una mesa para jugar en familia, un almacén y una zona de chimenea. Les planteamos un proyecto que convierte una habitación bajo tierra con acabados “en bruto” en un espacio acogedor y con un interiorismo de calidad... para pasar allí largos ratos All Together.
Diseñamos un gran espacio abierto con distintos ambientes aprovechando rincones, graduando la iluminación, bajando y subiendo los techos, o haciendo un banco-espejo entre la pared de armarios de almacenaje, de manera que cada uso y cada lugar tenga su carácter propio sin romper la fluidez espacial.
La combinación de la iluminación indirecta del techo o integrada en el mobiliario hecho a medida, la elección de los materiales con acabados en madera (de Alvic), el papel pintado (de Tres Tintas) y el complemento de color de los sofás (de Belta&Frajumar) hacen que el conjunto merezca esta valoración en Houzz por parte de los clientes: “… El resultado final es magnífico: el sótano se ha transformado en un lugar acogedor y cálido, todo encaja y todo tiene su sitio, teniendo una estética moderna y elegante. Fue un acierto dejar las elecciones de mobiliario, colores, materiales, etc. en sus manos”.
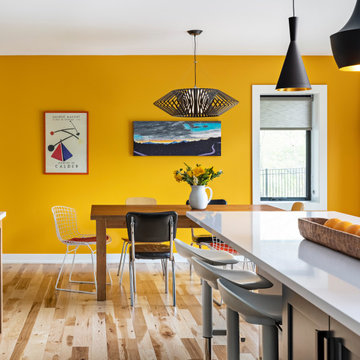
Our plan was to create an addition on the north and east side of the house to increase the kitchen footprint, add a family room, mudroom, powder room and first floor laundry.
We also added a new second floor addition with three bedrooms and two full bathrooms over the existing living room and kitchen addition below. We built a large two car garage attached by the new mudroom.
In order to maximize the footprint and add a modern element to the design, the garage was designed parallel to the property line. We created a large front porch where they could gather and hangout with their neighbors, which was important to them.
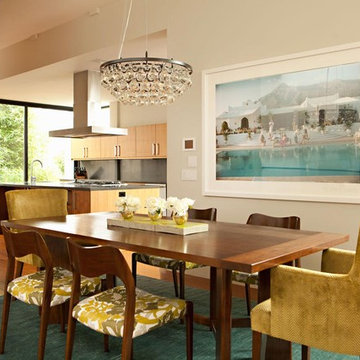
This is an example of a modern kitchen/dining combo in Los Angeles with beige walls and medium hardwood floors.
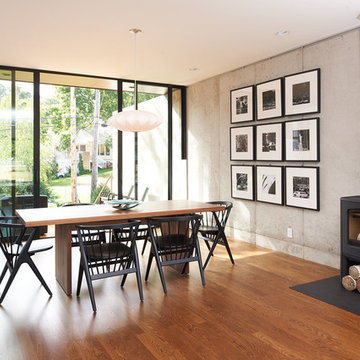
Dining room, wood burning stove, t-mass concrete walls.
Photo: Chad Holder
This is an example of a mid-sized modern dining room in Minneapolis with medium hardwood floors, a wood stove and grey walls.
This is an example of a mid-sized modern dining room in Minneapolis with medium hardwood floors, a wood stove and grey walls.
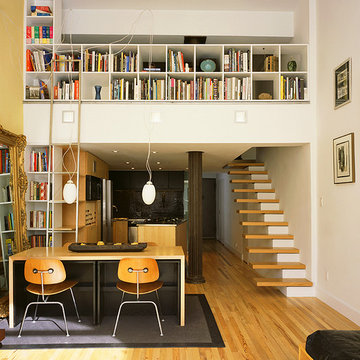
custom bookcases give the upstairs privacy from the main living room. a custom stainless steel ladder provides access to the books from below
Inspiration for a modern dining room in New York.
Inspiration for a modern dining room in New York.
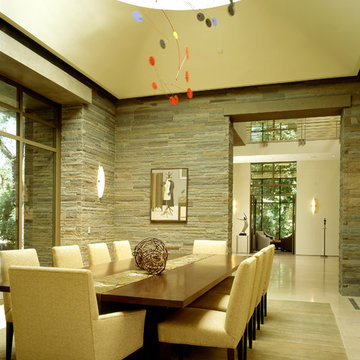
Natural materials, modernism, and playful art create an elegant dining area.
Modern separate dining room in Los Angeles with limestone floors and no fireplace.
Modern separate dining room in Los Angeles with limestone floors and no fireplace.
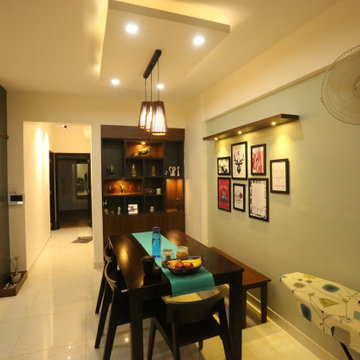
As we enter the house there was a narrow passage leading to the living area and an open dining hall, the adjacent wall was connected to a small multipurpose room, the pillars were protruding out making an awkward statement.
There was a good enough space to accommodate an 8-seater dining, we designed keeping the Nish in mind, the idea was to create an open crockery unit closing the Nish levelling the wall, we listed among the best interior designer nearby crafted this place using our perspective designing formula and designed with the best ideas
We over strung by the place as dining space was directly visible from entry area as you enter the house without any partition.We decided to have a partition to give our clients comfortable dining space.
Ledge with spotlights and photo frames highlighting the wall was the idea which our team wanted to implement as per the discussion
Dining area outcome was one of the most outstanding parts of the house, the design, the elements used, the dining setup with a simple false ceiling and hanging lights was the perfect statement of modern and vintage interior theme
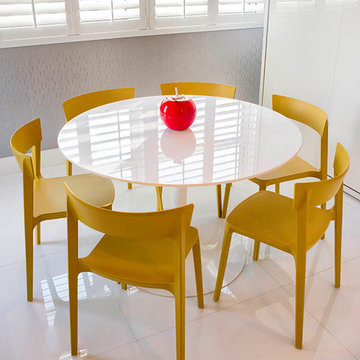
This room easily convert into a guest bedroom, just a simple touch and the hidden blackout are down, frosted door closed, murphy bed opened and the dining area is now a private sleeping area.bluemoon filmwork
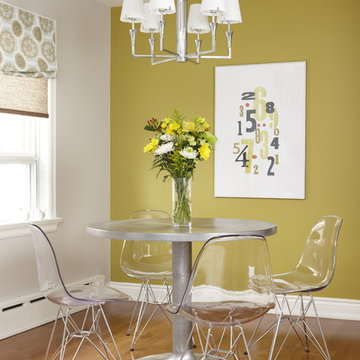
Inspiration for a modern dining room in Toronto with green walls and medium hardwood floors.
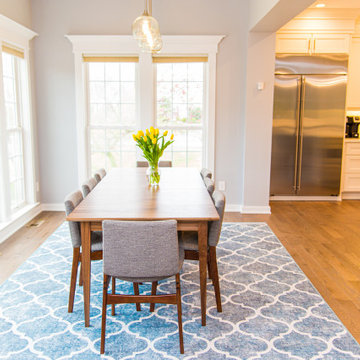
Photo of a large modern kitchen/dining combo in Other with grey walls, light hardwood floors and multi-coloured floor.
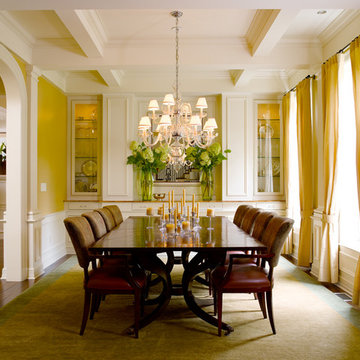
Alex Hayden Photography
Inspiration for a modern dining room in Seattle.
Inspiration for a modern dining room in Seattle.
Modern Yellow Dining Room Design Ideas
1
