Mudroom Design Ideas with a Pivot Front Door
Refine by:
Budget
Sort by:Popular Today
1 - 20 of 127 photos
Item 1 of 3

Design ideas for a large country mudroom in San Francisco with white walls, slate floors, a pivot front door, a black front door and black floor.

A bold entrance into this home.....
Bespoke custom joinery integrated nicely under the stairs
Inspiration for a large contemporary mudroom in Perth with white walls, marble floors, a pivot front door, a black front door, white floor, vaulted and brick walls.
Inspiration for a large contemporary mudroom in Perth with white walls, marble floors, a pivot front door, a black front door, white floor, vaulted and brick walls.
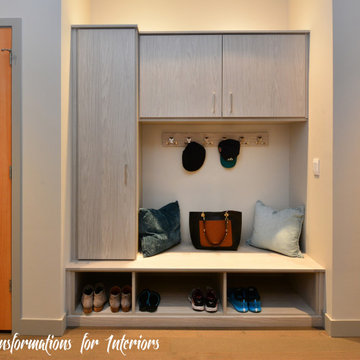
Custom cubbies allow for the owners to slip out of their gym clothes or outer wear and into their comfy clothes.
Design ideas for a small modern mudroom in Seattle with grey walls, medium hardwood floors, a pivot front door, a gray front door and beige floor.
Design ideas for a small modern mudroom in Seattle with grey walls, medium hardwood floors, a pivot front door, a gray front door and beige floor.
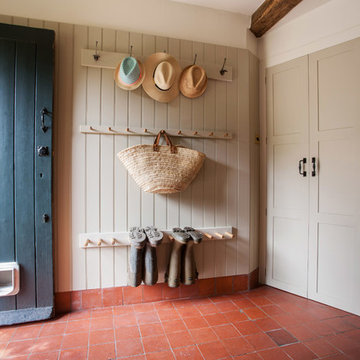
With a busy working lifestyle and two small children, Burlanes worked closely with the home owners to transform a number of rooms in their home, to not only suit the needs of family life, but to give the wonderful building a new lease of life, whilst in keeping with the stunning historical features and characteristics of the incredible Oast House.
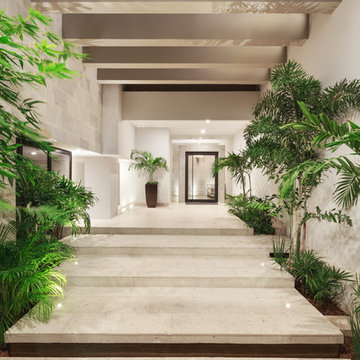
Arquitecto: Juan Luis Fernández V.
Fotografías: Alexander Potiomkin
Inspiration for a large contemporary mudroom in Other with beige walls, limestone floors, a pivot front door, a metal front door and beige floor.
Inspiration for a large contemporary mudroom in Other with beige walls, limestone floors, a pivot front door, a metal front door and beige floor.
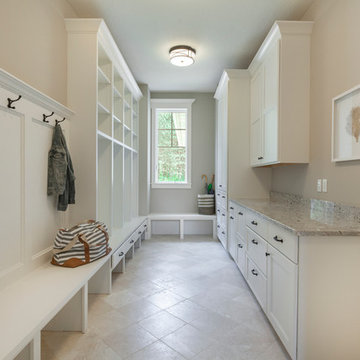
Builder: Divine Custom Homes - Photo: Spacecrafting Photography
Design ideas for a large traditional mudroom in Minneapolis with white walls, porcelain floors and a pivot front door.
Design ideas for a large traditional mudroom in Minneapolis with white walls, porcelain floors and a pivot front door.
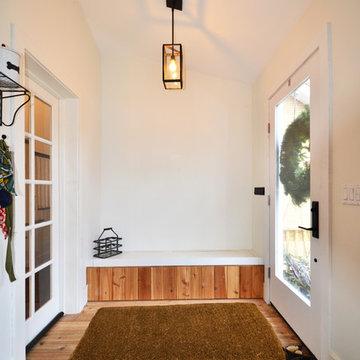
This is an example of a mid-sized country mudroom in Chicago with white walls, light hardwood floors, a pivot front door, a white front door and brown floor.
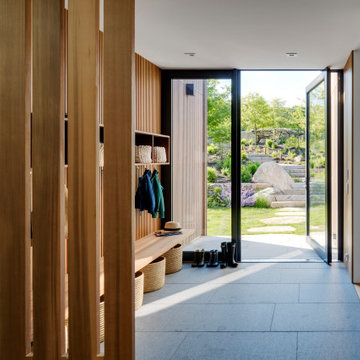
Photo of a large contemporary mudroom in Boston with brown walls, a pivot front door, a glass front door, grey floor and wood walls.
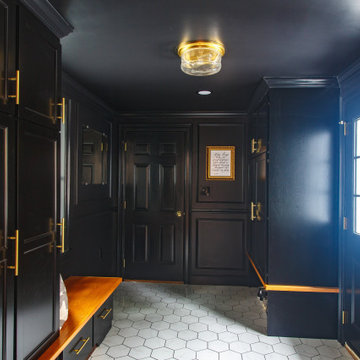
How Bold is this client desiring to surround themselves on three planes with black! Result is elegant and sophisticated! Creating the tone for their vision of a NYC Brownstone in the country vibe!
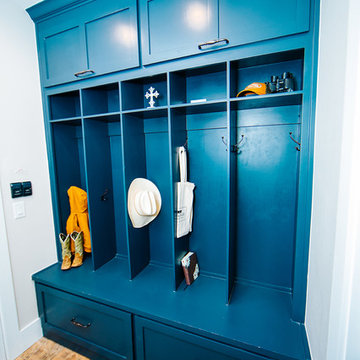
Snap Chic Photography
Photo of a large country mudroom in Austin with brown walls, brick floors, a pivot front door, a green front door and brown floor.
Photo of a large country mudroom in Austin with brown walls, brick floors, a pivot front door, a green front door and brown floor.
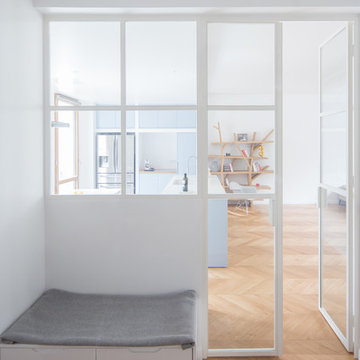
Philippe Billard
Inspiration for a contemporary mudroom in Paris with white walls, light hardwood floors and a pivot front door.
Inspiration for a contemporary mudroom in Paris with white walls, light hardwood floors and a pivot front door.
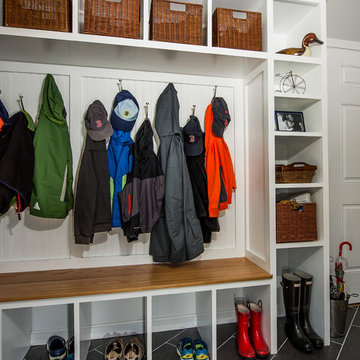
The mudroom includes a floor-to-ceiling open storage unit of white painted poplar. Baskets placed in the upper cubbies hold mittens and gloves. The bench seat is made from beautiful solid oak that has been finished with polyurethane to protect it from scuffs and scratches.
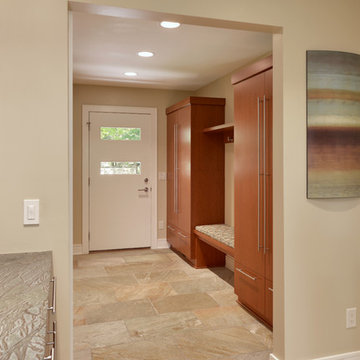
With a complete gut and remodel, this home was taken from a dated, traditional style to a contemporary home with a lighter and fresher aesthetic. The interior space was organized to take better advantage of the sweeping views of Lake Michigan. Existing exterior elements were mixed with newer materials to create the unique design of the façade.
Photos done by Brian Fussell at Rangeline Real Estate Photography
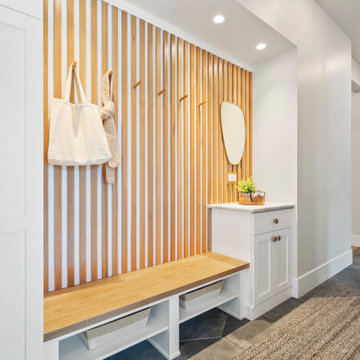
Owners entry/ mudroom with wood slats and wood hooks, custom bench and key drop countertop with storage
Mid-sized transitional mudroom in Denver with grey walls, ceramic floors, a pivot front door, grey floor and wood walls.
Mid-sized transitional mudroom in Denver with grey walls, ceramic floors, a pivot front door, grey floor and wood walls.
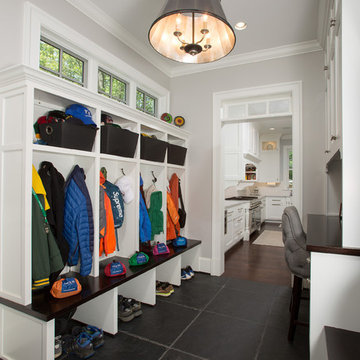
The rear entrance to the home boasts cubbyholes for three boys and parents, a tiled floor to remove muddy sneakers or boots, and a desk for quick access to the Internet. If you're hungry, it's but a few steps to the kitchen for a snack!
Behind the camera is a built-in dog shower, complete with shelves and hooks for leashes and dog treats.
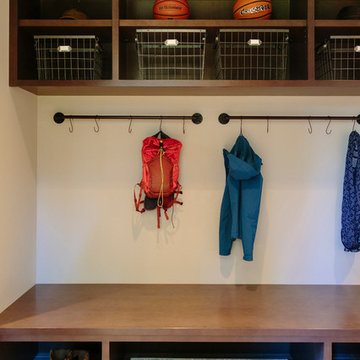
Practical, organized, and the perfect solution for a vacation home mud room. There is a spot for everything!
Design ideas for a large country mudroom in Seattle with beige walls, porcelain floors, a pivot front door and a medium wood front door.
Design ideas for a large country mudroom in Seattle with beige walls, porcelain floors, a pivot front door and a medium wood front door.
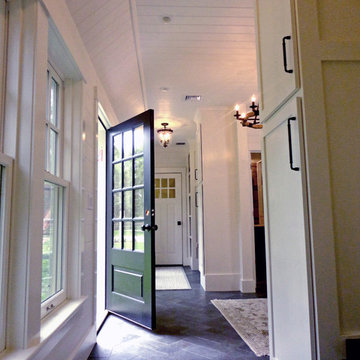
Photo of a large country mudroom in Boston with white walls, black floor, granite floors, a pivot front door and a green front door.
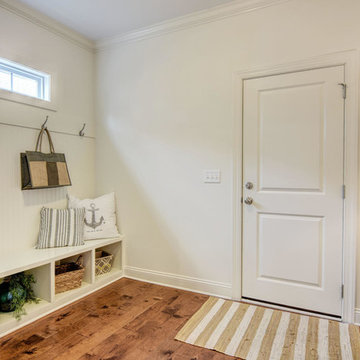
This is an example of a mid-sized transitional mudroom in Other with white walls, medium hardwood floors, a pivot front door, a white front door and brown floor.
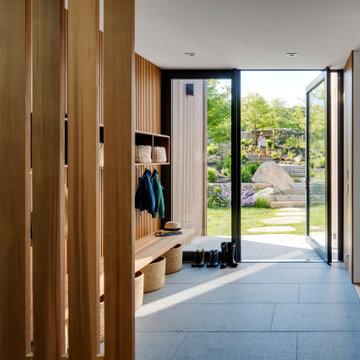
Photo of a large contemporary mudroom in Boston with brown walls, a pivot front door, a glass front door, grey floor and wood walls.
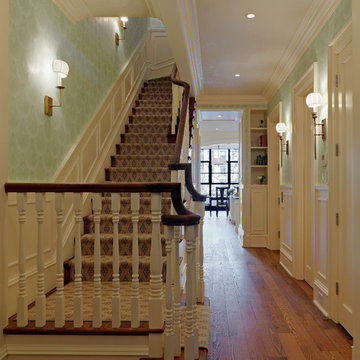
Ronnette Riley Architect was retained to renovate a landmarked brownstone at 117 W 81st Street into a modern family Pied de Terre. The 6,556 square foot building was originally built in the nineteenth century as a 10 family rooming house next to the famous Hotel Endicott. RRA recreated the original front stoop and façade details based on the historic image from 1921 and the neighboring buildings details.
Ronnette Riley Architect’s design proposes to remove the existing ‘L’ shaped rear façade and add a new flush rear addition adding approx. 800 SF. All North facing rooms will be opened up with floor to ceiling and wall to wall 1930’s replica steel factory windows. These double pane steel windows will allow northern light into the building creating a modern, open feel. Additionally, RRA has proposed an extended penthouse and exterior terrace spaces on the roof.
The interior of the home will be completely renovated adding a new elevator and sprinklered stair. The interior design of the building reflects the client’s eclectic style, combining many traditional and modern design elements and using luxurious, yet environmentally conscious and easily maintained materials. Millwork has been incorporated to maximize the home’s large living spaces, front parlor and new gourmet kitchen as well as six bedroom suites with baths and four powder rooms. The new design also encompasses a studio apartment on the Garden Level and additional cellar created by excavating the existing floor slab to allow 8 foot tall ceilings, which will house the mechanical areas as well as a wine cellar and additional storage.
Mudroom Design Ideas with a Pivot Front Door
1