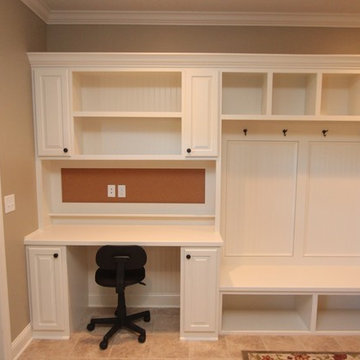Mudroom Design Ideas with Ceramic Floors
Refine by:
Budget
Sort by:Popular Today
201 - 220 of 2,117 photos
Item 1 of 3
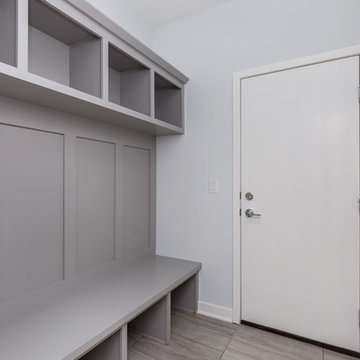
Inspiration for a modern mudroom in Other with grey walls, ceramic floors and grey floor.
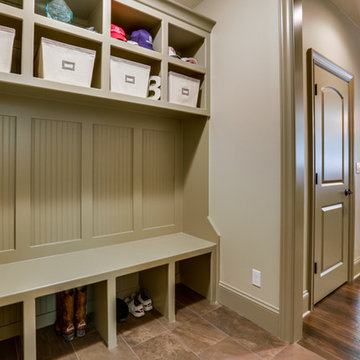
Inspiration for a mid-sized traditional mudroom in Portland with beige walls, beige floor and ceramic floors.
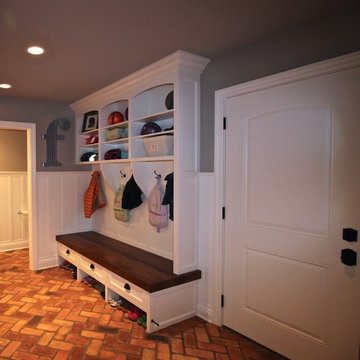
Inspiration for a large modern mudroom in Omaha with grey walls and ceramic floors.
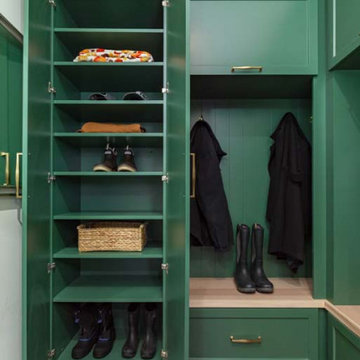
Photo of a large country mudroom in New York with green walls, ceramic floors, a single front door and brown floor.
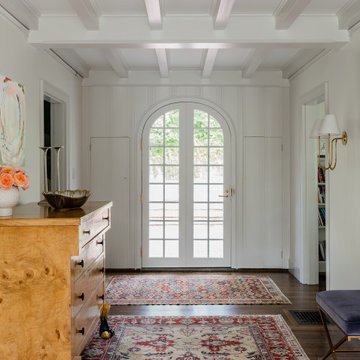
Summary of Scope: gut renovation/reconfiguration of kitchen, coffee bar, mudroom, powder room, 2 kids baths, guest bath, master bath and dressing room, kids study and playroom, study/office, laundry room, restoration of windows, adding wallpapers and window treatments
Background/description: The house was built in 1908, my clients are only the 3rd owners of the house. The prior owner lived there from 1940s until she died at age of 98! The old home had loads of character and charm but was in pretty bad condition and desperately needed updates. The clients purchased the home a few years ago and did some work before they moved in (roof, HVAC, electrical) but decided to live in the house for a 6 months or so before embarking on the next renovation phase. I had worked with the clients previously on the wife's office space and a few projects in a previous home including the nursery design for their first child so they reached out when they were ready to start thinking about the interior renovations. The goal was to respect and enhance the historic architecture of the home but make the spaces more functional for this couple with two small kids. Clients were open to color and some more bold/unexpected design choices. The design style is updated traditional with some eclectic elements. An early design decision was to incorporate a dark colored french range which would be the focal point of the kitchen and to do dark high gloss lacquered cabinets in the adjacent coffee bar, and we ultimately went with dark green.
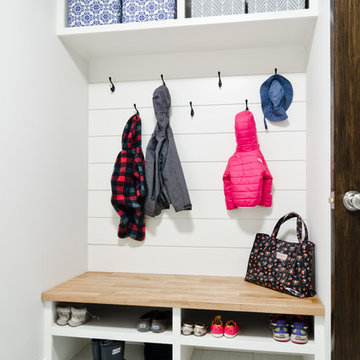
The old closet was removed to open up the space for a simple locker style storage. This family of 4 now has a place to store coats, footwear and bins to stash hats and other gear. The bench is made from an Ikea butcher countertop.
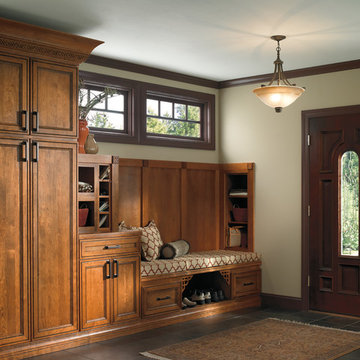
Traditional entryway with natural wood cabinets and shoe storage
Inspiration for a mid-sized traditional mudroom in Detroit with grey walls, ceramic floors, a single front door and a dark wood front door.
Inspiration for a mid-sized traditional mudroom in Detroit with grey walls, ceramic floors, a single front door and a dark wood front door.
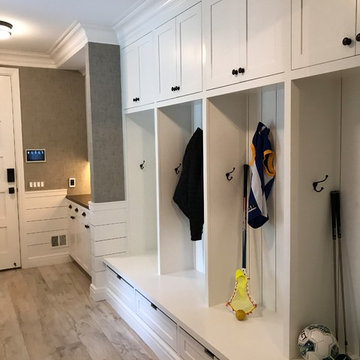
A beautiful mudroom with drop zone area before custom individual family lockers with shiplap back wall to match the wainscoting around the room. Beautiful ceramic tile floor made to look like wood floors in the perfect shade to mask dirty feet as they come in from the garage.
Interior Design: Julie Byrne Interiors
Drawings: Pro CAD Interiors LLC
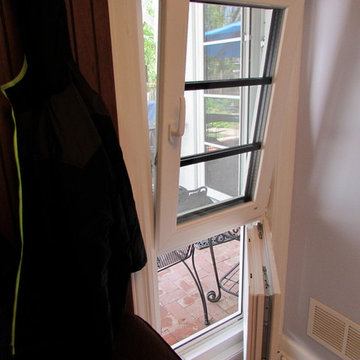
These windows operate independently.
Inspiration for a mid-sized transitional mudroom in Chicago with purple walls, ceramic floors, a single front door, a glass front door and beige floor.
Inspiration for a mid-sized transitional mudroom in Chicago with purple walls, ceramic floors, a single front door, a glass front door and beige floor.
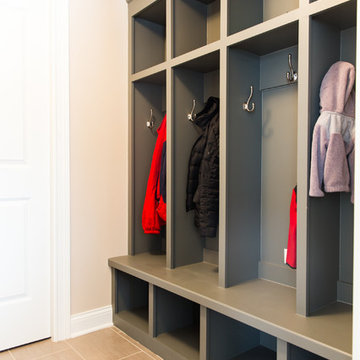
Katie Basil, Katie Basil Photography
Inspiration for a mid-sized traditional mudroom in Chicago with beige walls, ceramic floors, a single front door and a white front door.
Inspiration for a mid-sized traditional mudroom in Chicago with beige walls, ceramic floors, a single front door and a white front door.
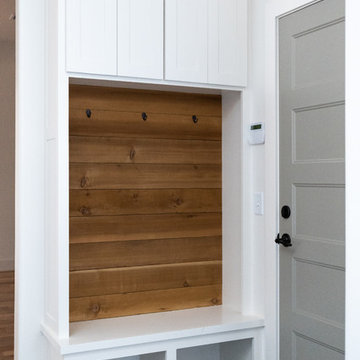
Inspiration for a small transitional mudroom in Oklahoma City with white walls, ceramic floors, a single front door, a gray front door and grey floor.
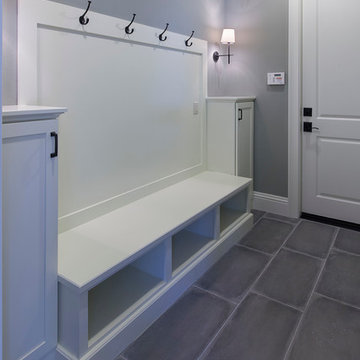
Garage takes you into this mud room, with a custom bench, storage and hooks.
Mid-sized transitional mudroom in Orlando with grey walls, ceramic floors, a single front door and a white front door.
Mid-sized transitional mudroom in Orlando with grey walls, ceramic floors, a single front door and a white front door.
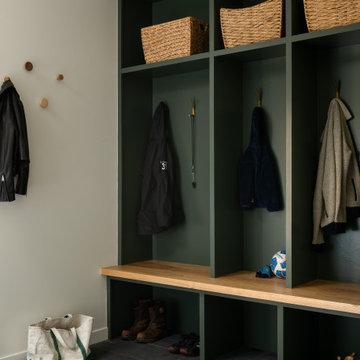
Design ideas for a small transitional mudroom in Burlington with white walls, ceramic floors, a single front door, a glass front door and black floor.
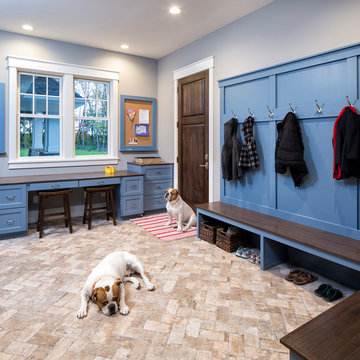
This is an example of an expansive transitional mudroom in Minneapolis with grey walls, ceramic floors, a single front door and a dark wood front door.
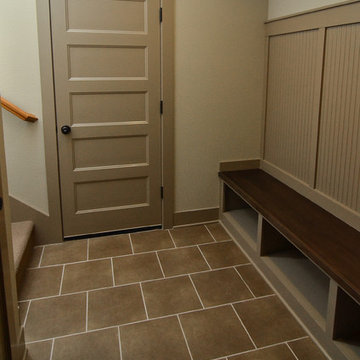
Renaissance Homes
Mid-sized contemporary mudroom in Portland with beige walls, ceramic floors and a single front door.
Mid-sized contemporary mudroom in Portland with beige walls, ceramic floors and a single front door.
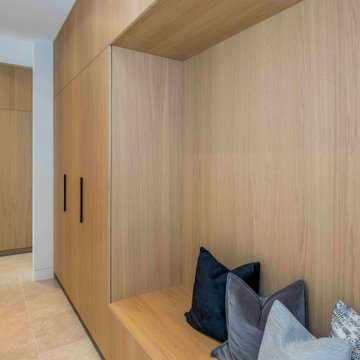
Inspiration for a mid-sized modern mudroom in Other with white walls, ceramic floors, a single front door, a black front door and beige floor.
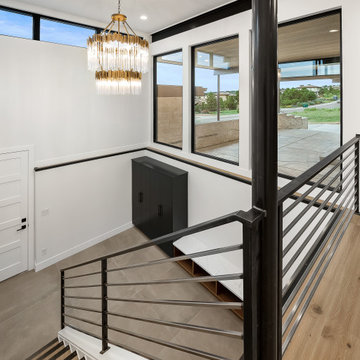
Inspiration for a large midcentury mudroom in Denver with white walls, ceramic floors, a single front door, a black front door, grey floor and exposed beam.
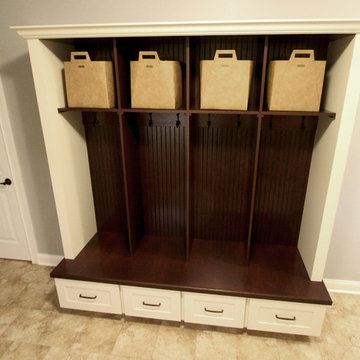
In this mud room, Waypoint Living Spaces 650F Painted Silk/Cherry Bordeaux cabinets and lockers were installed. The countertop is Wilsonart Laminate in Golden Juparana with self edge and 4” backsplash.
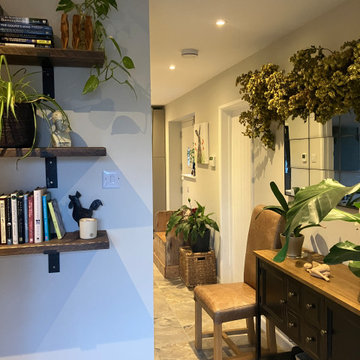
As the entrance to the existing victorian cottage is very close to a road this entrance was created on the side of the property for safety. The old cottage had low ceilings and small rooms and the decor needed to flow through into this space. Storage was essential as well as seating as this entrance is also a boot room. Mirrors helped bounce light around and hops added to help disguise the higher ceiling rooms. Multi-coloured tiles with lots of shades and movement help disguise dog footprints. Plants flow throughout the extension.
Mudroom Design Ideas with Ceramic Floors
11
