Mudroom Design Ideas with Ceramic Floors
Refine by:
Budget
Sort by:Popular Today
121 - 140 of 2,111 photos
Item 1 of 3
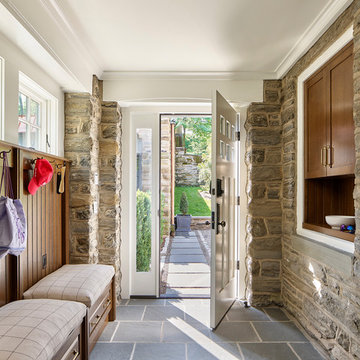
This outdoor porch was enclosed to create a "drop zone" mudroom, allowing for an intermediate space between the outdoors and the living room.
Design ideas for a large country mudroom in Philadelphia with ceramic floors, a single front door, grey floor, brown walls and a white front door.
Design ideas for a large country mudroom in Philadelphia with ceramic floors, a single front door, grey floor, brown walls and a white front door.
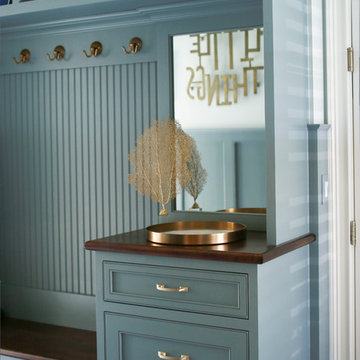
This charming entry is the perfect passage for family and guests, with a design so polished it breaks through the typical mold one thinks of in a mudroom. The custom cabinetry and molding is painted in a beautiful muted teal, accented by gorgeous brassy hardware. The room is truly cohesive in its warmth and splendor, as the gold geometric detailing of the chair is paralleled in its brass counterpart designed atop the cabinets. In the client’s smaller space of a powder room we painted the ceilings in a dark blue to add depth, and placed a small but stunning silver chandelier. This passageway is certainly not a conventional mudroom as it creates a warmth and charm that is the perfect greeting to receive as this family enters their home.
Custom designed by Hartley and Hill Design. All materials and furnishings in this space are available through Hartley and Hill Design. www.hartleyandhilldesign.com 888-639-0639
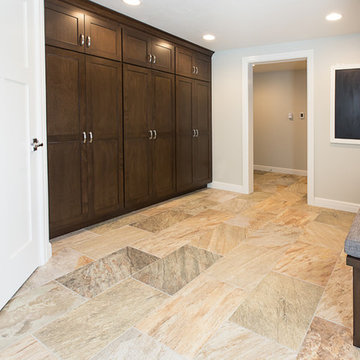
Large transitional mudroom in Other with white walls, ceramic floors, a single front door and a white front door.
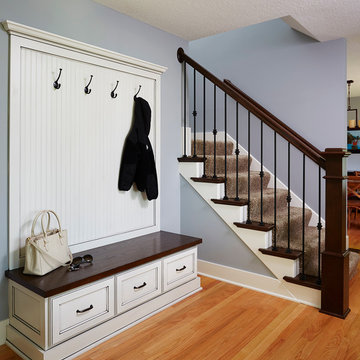
Photo of a mid-sized traditional mudroom in Minneapolis with blue walls and ceramic floors.
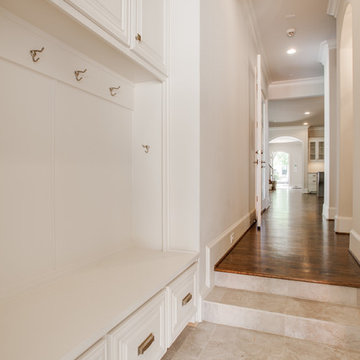
Mudroom
Inspiration for a traditional mudroom in Dallas with grey walls and ceramic floors.
Inspiration for a traditional mudroom in Dallas with grey walls and ceramic floors.
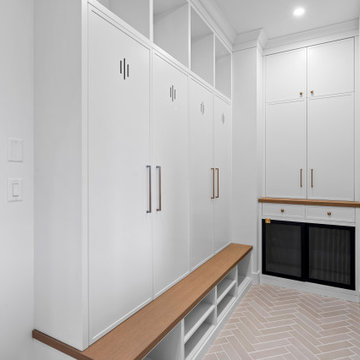
LIDA Homes Interior Designer - Sarah Ellwood
Inspiration for a mid-sized mudroom in Vancouver with white walls, ceramic floors, a single front door, a white front door and beige floor.
Inspiration for a mid-sized mudroom in Vancouver with white walls, ceramic floors, a single front door, a white front door and beige floor.
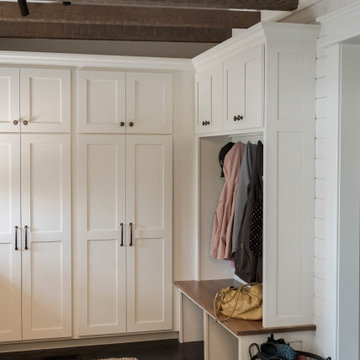
Photo of a small country mudroom in Other with white walls, ceramic floors, a single front door, a medium wood front door, grey floor, exposed beam and planked wall panelling.
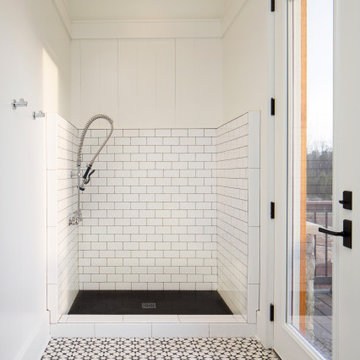
When planning this custom residence, the owners had a clear vision – to create an inviting home for their family, with plenty of opportunities to entertain, play, and relax and unwind. They asked for an interior that was approachable and rugged, with an aesthetic that would stand the test of time. Amy Carman Design was tasked with designing all of the millwork, custom cabinetry and interior architecture throughout, including a private theater, lower level bar, game room and a sport court. A materials palette of reclaimed barn wood, gray-washed oak, natural stone, black windows, handmade and vintage-inspired tile, and a mix of white and stained woodwork help set the stage for the furnishings. This down-to-earth vibe carries through to every piece of furniture, artwork, light fixture and textile in the home, creating an overall sense of warmth and authenticity.
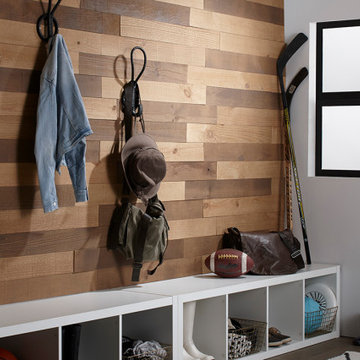
Design ideas for a mid-sized modern mudroom with white walls, ceramic floors and brown floor.
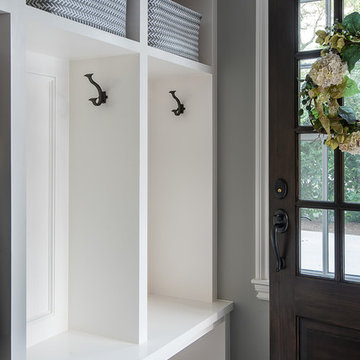
Home is where the heart is for this family and not surprisingly, a much needed mudroom entrance for their teenage boys and a soothing master suite to escape from everyday life are at the heart of this home renovation. With some small interior modifications and a 6′ x 20′ addition, MainStreet Design Build was able to create the perfect space this family had been hoping for.
In the original layout, the side entry of the home converged directly on the laundry room, which opened up into the family room. This unappealing room configuration created a difficult traffic pattern across carpeted flooring to the rest of the home. Additionally, the garage entry came in from a separate entrance near the powder room and basement, which also lead directly into the family room.
With the new addition, all traffic was directed through the new mudroom, providing both locker and closet storage for outerwear before entering the family room. In the newly remodeled family room space, MainStreet Design Build removed the old side entry door wall and made a game area with French sliding doors that opens directly into the backyard patio. On the second floor, the addition made it possible to expand and re-design the master bath and bedroom. The new bedroom now has an entry foyer and large living space, complete with crown molding and a very large private bath. The new luxurious master bath invites room for two at the elongated custom inset furniture vanity, a freestanding tub surrounded by built-in’s and a separate toilet/steam shower room.
Kate Benjamin Photography
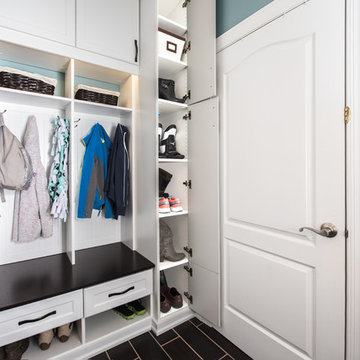
Tight spaces near the back door are put to good use with the addition of the tall, vertical shoe cabinet that uses very little floor space, but adds extra deep shoe shelves all the way up to the ceiling.
Designer - Gerry Ayala
Photo - Cathy Rabeler
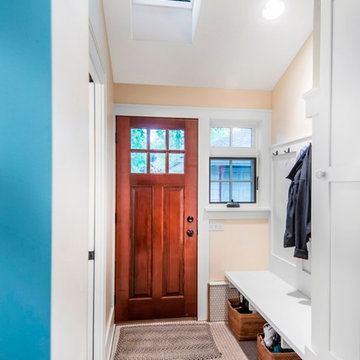
Architect: Michelle Penn, AIA This is remodel & addition project of an Arts & Crafts two-story home. It included the Kitchen & Dining remodel and an addition of an Office, Dining, Mudroom & 1/2 Bath. The new Mudroom has a bench & hooks for coats and storage. The skylight and angled ceiling create an inviting and warm entry from the backyard. Photo Credit: Jackson Studios
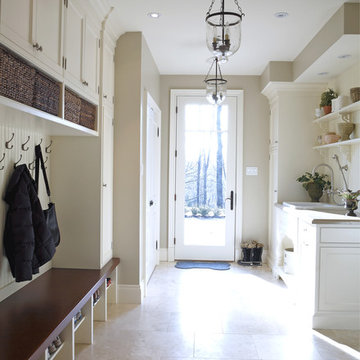
Inspiration for a large traditional mudroom in Toronto with beige walls, ceramic floors, a single front door and a white front door.
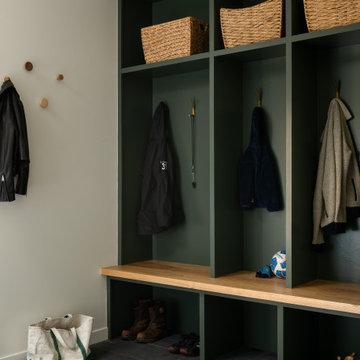
Design ideas for a small transitional mudroom in Burlington with white walls, ceramic floors, a single front door, a glass front door and black floor.
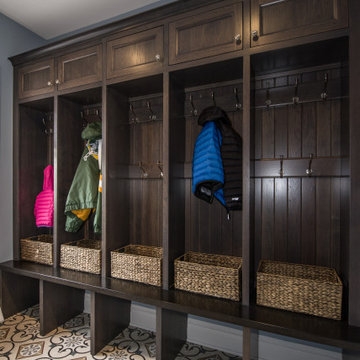
Mid-sized traditional mudroom in Chicago with grey walls, ceramic floors and beige floor.
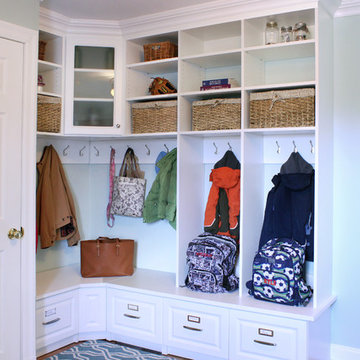
Kara Lashuay
Inspiration for a small traditional mudroom in New York with blue walls and ceramic floors.
Inspiration for a small traditional mudroom in New York with blue walls and ceramic floors.
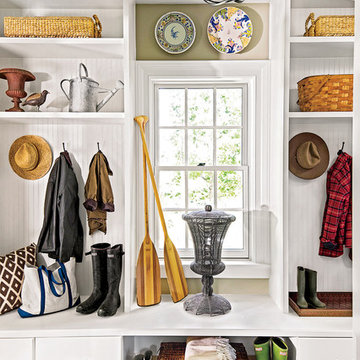
Small contemporary mudroom in Birmingham with grey walls, ceramic floors and beige floor.
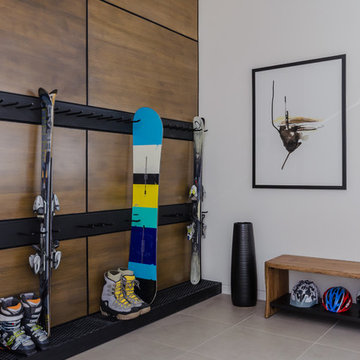
Mid-sized modern mudroom in San Francisco with white walls, ceramic floors and grey floor.
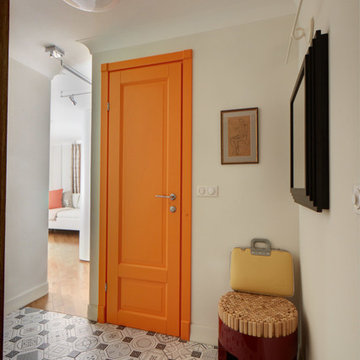
This is an example of a small mudroom in Moscow with white walls and ceramic floors.
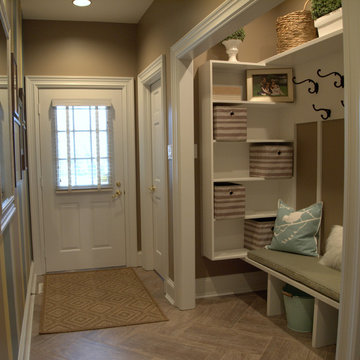
We removed the doors from this closet and installed a custom built in bench with wall shelves to house this family of 5.
Inspiration for a large traditional mudroom in Philadelphia with beige walls, ceramic floors, a single front door and a white front door.
Inspiration for a large traditional mudroom in Philadelphia with beige walls, ceramic floors, a single front door and a white front door.
Mudroom Design Ideas with Ceramic Floors
7