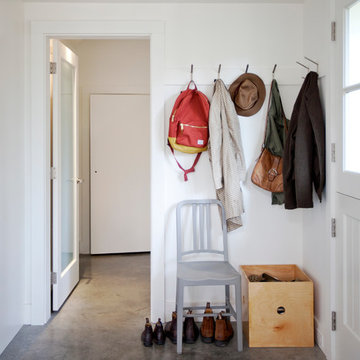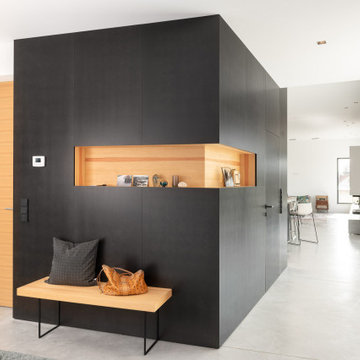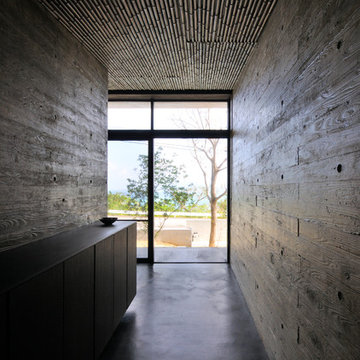Mudroom Design Ideas with Concrete Floors
Refine by:
Budget
Sort by:Popular Today
221 - 240 of 360 photos
Item 1 of 3
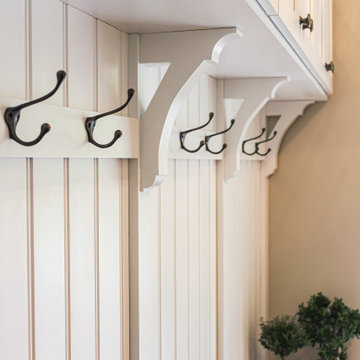
Cabinetry: Glenbrook Frameless
Door Style: Shaker
Finish: White
Bench Seat: Cherry Stained Acorn
Hardware: Rejuvenation
This is an example of a mid-sized traditional mudroom in Philadelphia with beige walls, concrete floors, a single front door, a white front door and multi-coloured floor.
This is an example of a mid-sized traditional mudroom in Philadelphia with beige walls, concrete floors, a single front door, a white front door and multi-coloured floor.
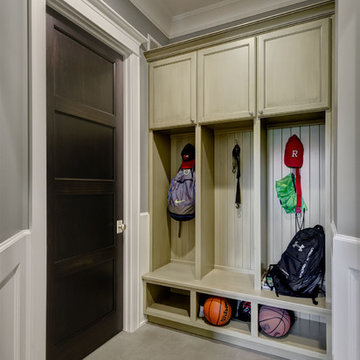
Inspiration for a mid-sized transitional mudroom in Chicago with grey walls, concrete floors, a single front door, a dark wood front door and grey floor.
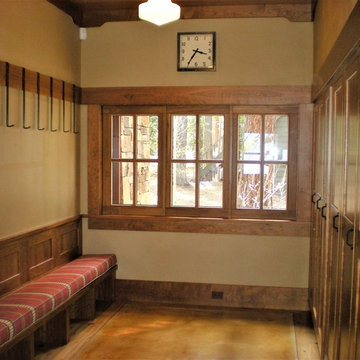
Design ideas for a large arts and crafts mudroom in Sacramento with yellow walls, concrete floors, a single front door and a medium wood front door.
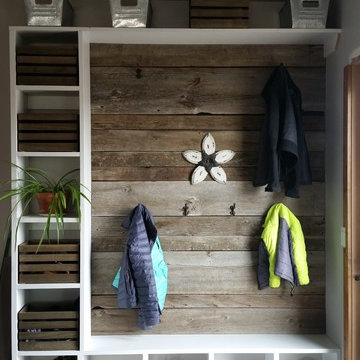
Found a picture similar to this online and was able to make my own version of this
Inspiration for an arts and crafts mudroom in Other with concrete floors and multi-coloured floor.
Inspiration for an arts and crafts mudroom in Other with concrete floors and multi-coloured floor.
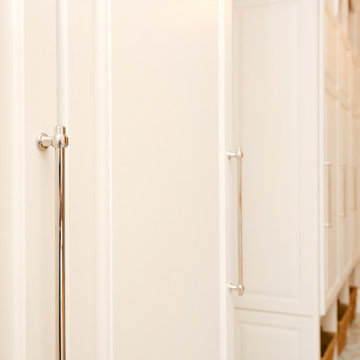
Custom lockers, one for each family member, including one for the dog! All mudroom hardware is from Home Depot to save costs. The lockers were made on site. Design by Postbox Designs. Photography by Jacob Harr.
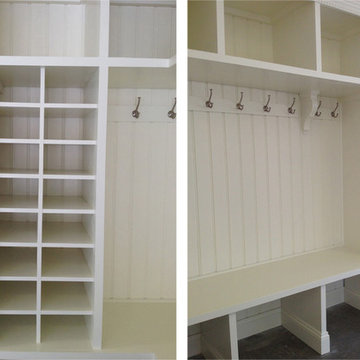
Gregory Design Group
Mid-sized traditional mudroom in Charlotte with white walls, concrete floors, a single front door and a medium wood front door.
Mid-sized traditional mudroom in Charlotte with white walls, concrete floors, a single front door and a medium wood front door.
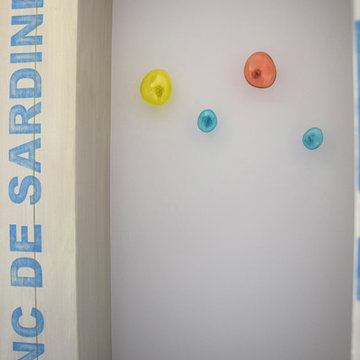
réalisation d'une entrée
Création des couleurs
Patine sur les agencements en bois
Marquage typographique et graphique au pochoir en peinture acrylique
Photo : Sandrine Esnou
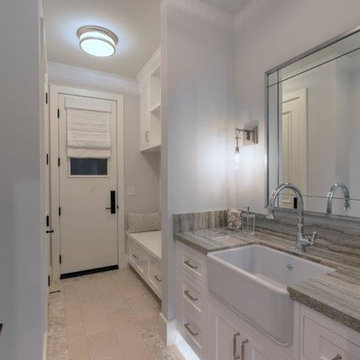
Mid-sized beach style mudroom in Orange County with white walls, concrete floors, a single front door, a white front door and grey floor.
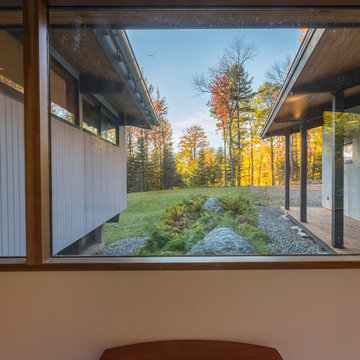
Connector between the addition (mudroom/garage) and the existing house.
Photo Credit: Corey Hendrickson
Photo of an expansive modern mudroom in Boston with concrete floors.
Photo of an expansive modern mudroom in Boston with concrete floors.
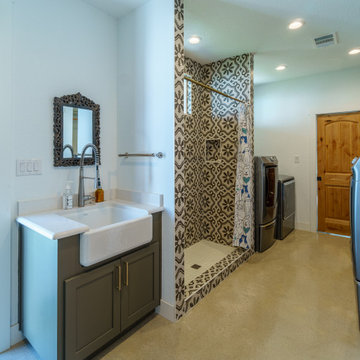
Mudroom showing pet shower.
Inspiration for a mid-sized country mudroom in Austin with concrete floors and grey floor.
Inspiration for a mid-sized country mudroom in Austin with concrete floors and grey floor.
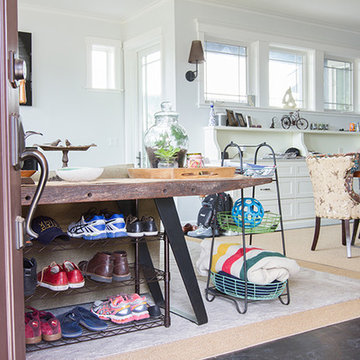
Claire Darling
This is an example of an arts and crafts mudroom in Other with white walls, concrete floors, a single front door and a brown front door.
This is an example of an arts and crafts mudroom in Other with white walls, concrete floors, a single front door and a brown front door.
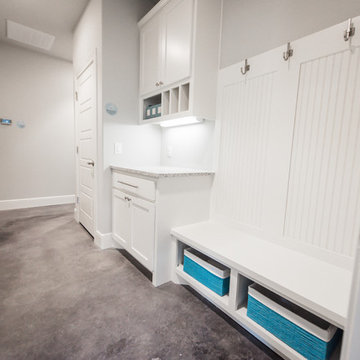
Mid-sized arts and crafts mudroom in Austin with grey walls, concrete floors and a white front door.
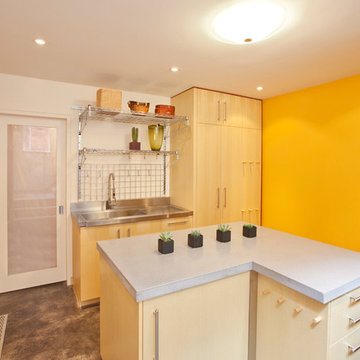
Design ideas for a contemporary mudroom in Boston with yellow walls and concrete floors.
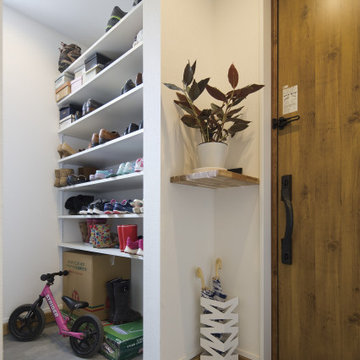
可動式のシューズクロークで収納らくらく。
This is an example of a mid-sized modern mudroom in Tokyo Suburbs with metallic walls, concrete floors, a single front door, a light wood front door, grey floor, wallpaper and wallpaper.
This is an example of a mid-sized modern mudroom in Tokyo Suburbs with metallic walls, concrete floors, a single front door, a light wood front door, grey floor, wallpaper and wallpaper.
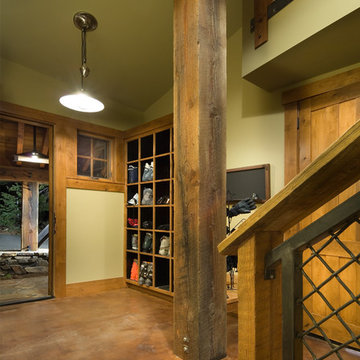
Photographer: Vance Fox
Photo of a contemporary mudroom in Other with concrete floors, a single front door, a light wood front door, brown floor and green walls.
Photo of a contemporary mudroom in Other with concrete floors, a single front door, a light wood front door, brown floor and green walls.
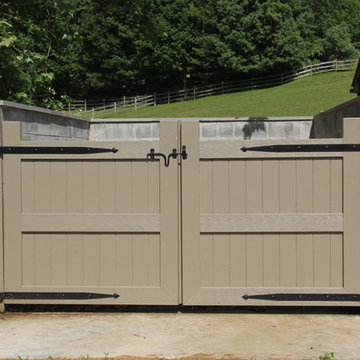
Manure storage gate
Mid-sized country mudroom in Philadelphia with concrete floors.
Mid-sized country mudroom in Philadelphia with concrete floors.
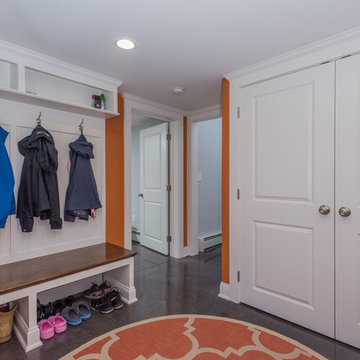
The transitional style of the interior of this remodeled shingle style home in Connecticut hits all of the right buttons for todays busy family. The sleek white and gray kitchen is the centerpiece of The open concept great room which is the perfect size for large family gatherings, but just cozy enough for a family of four to enjoy every day. The kids have their own space in addition to their small but adequate bedrooms whch have been upgraded with built ins for additional storage. The master suite is luxurious with its marble bath and vaulted ceiling with a sparkling modern light fixture and its in its own wing for additional privacy. There are 2 and a half baths in addition to the master bath, and an exercise room and family room in the finished walk out lower level.
Mudroom Design Ideas with Concrete Floors
12
