Multi-Coloured Exterior Design Ideas
Refine by:
Budget
Sort by:Popular Today
101 - 120 of 3,811 photos
Item 1 of 3
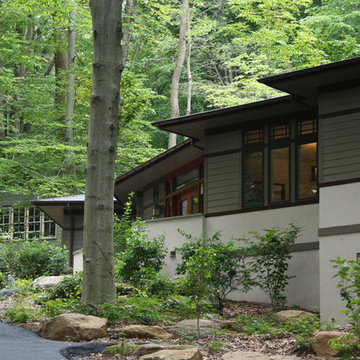
This new construction took advantage of a woodland setting and is a contemporary take on the Mission style.
Design ideas for a large arts and crafts two-storey multi-coloured house exterior in Philadelphia with mixed siding, a gable roof and a metal roof.
Design ideas for a large arts and crafts two-storey multi-coloured house exterior in Philadelphia with mixed siding, a gable roof and a metal roof.
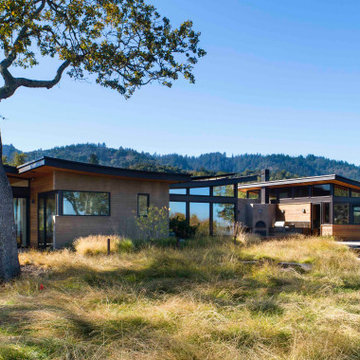
Design ideas for a large midcentury one-storey multi-coloured house exterior in San Francisco with a grey roof.
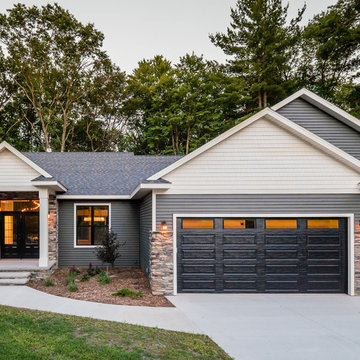
Inspiration for a small contemporary one-storey multi-coloured house exterior in Other with mixed siding, a gable roof and a shingle roof.
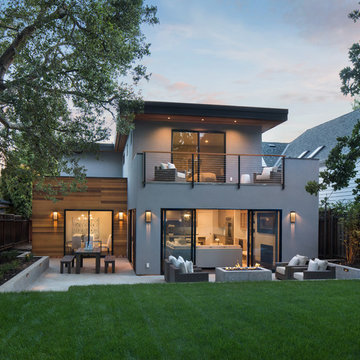
JPM Construction offers complete support for designing, building, and renovating homes in Atherton, Menlo Park, Portola Valley, and surrounding mid-peninsula areas. With a focus on high-quality craftsmanship and professionalism, our clients can expect premium end-to-end service.
The promise of JPM is unparalleled quality both on-site and off, where we value communication and attention to detail at every step. Onsite, we work closely with our own tradesmen, subcontractors, and other vendors to bring the highest standards to construction quality and job site safety. Off site, our management team is always ready to communicate with you about your project. The result is a beautiful, lasting home and seamless experience for you.
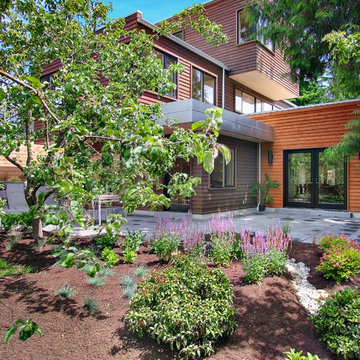
This single family home in the Greenlake neighborhood of Seattle is a modern home with a strong emphasis on sustainability. The house includes a rainwater harvesting system that supplies the toilets and laundry with water. On-site storm water treatment, native and low maintenance plants reduce the site impact of this project. This project emphasizes the relationship between site and building by creating indoor and outdoor spaces that respond to the surrounding environment and change throughout the seasons.
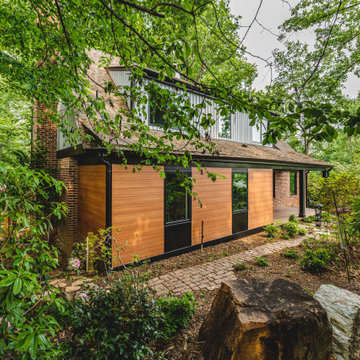
Inspiration for a large modern three-storey multi-coloured house exterior in DC Metro with mixed siding and a mixed roof.
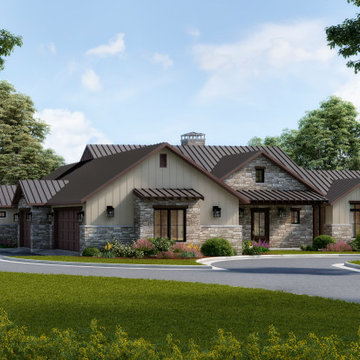
Rendering for a new rustic farmhouse design.
Photo of a mid-sized country one-storey multi-coloured house exterior in Dallas with concrete fiberboard siding, a gable roof and a metal roof.
Photo of a mid-sized country one-storey multi-coloured house exterior in Dallas with concrete fiberboard siding, a gable roof and a metal roof.
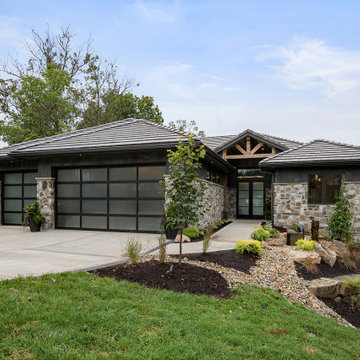
Inspiration for a contemporary one-storey multi-coloured house exterior in Kansas City with stone veneer and a hip roof.
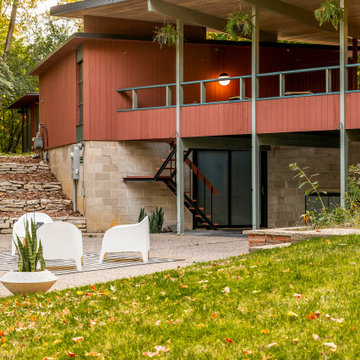
Design ideas for a mid-sized midcentury split-level multi-coloured house exterior in Minneapolis with wood siding and a flat roof.
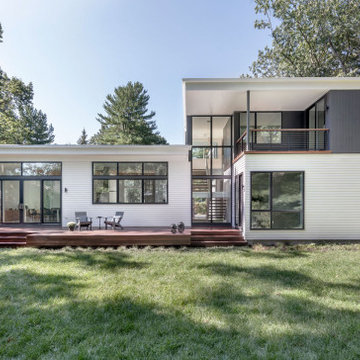
Our clients wanted to replace an existing suburban home with a modern house at the same Lexington address where they had lived for years. The structure the clients envisioned would complement their lives and integrate the interior of the home with the natural environment of their generous property. The sleek, angular home is still a respectful neighbor, especially in the evening, when warm light emanates from the expansive transparencies used to open the house to its surroundings. The home re-envisions the suburban neighborhood in which it stands, balancing relationship to the neighborhood with an updated aesthetic.
The floor plan is arranged in a “T” shape which includes a two-story wing consisting of individual studies and bedrooms and a single-story common area. The two-story section is arranged with great fluidity between interior and exterior spaces and features generous exterior balconies. A staircase beautifully encased in glass stands as the linchpin between the two areas. The spacious, single-story common area extends from the stairwell and includes a living room and kitchen. A recessed wooden ceiling defines the living room area within the open plan space.
Separating common from private spaces has served our clients well. As luck would have it, construction on the house was just finishing up as we entered the Covid lockdown of 2020. Since the studies in the two-story wing were physically and acoustically separate, zoom calls for work could carry on uninterrupted while life happened in the kitchen and living room spaces. The expansive panes of glass, outdoor balconies, and a broad deck along the living room provided our clients with a structured sense of continuity in their lives without compromising their commitment to aesthetically smart and beautiful design.
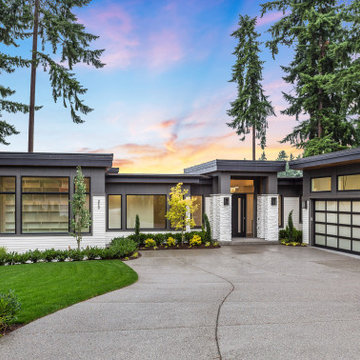
Design ideas for a contemporary one-storey multi-coloured house exterior in Seattle with a flat roof.
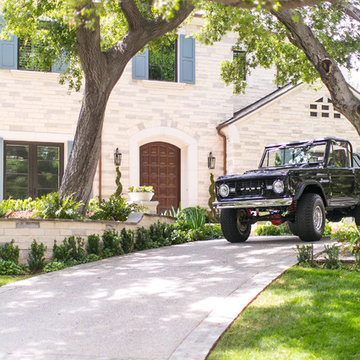
Design ideas for a large transitional two-storey brick multi-coloured house exterior in Los Angeles with a flat roof and a mixed roof.
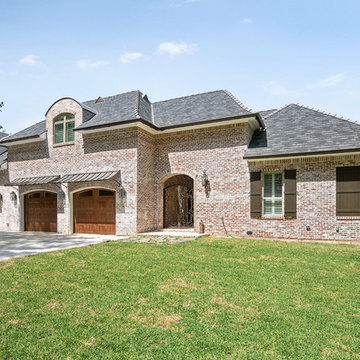
Design ideas for a large traditional two-storey multi-coloured house exterior in New Orleans with mixed siding and a shingle roof.
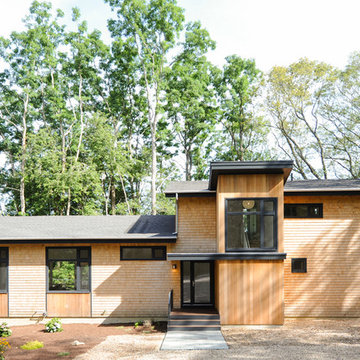
Design ideas for a mid-sized modern two-storey multi-coloured house exterior in Boston with wood siding, a shed roof and a shingle roof.
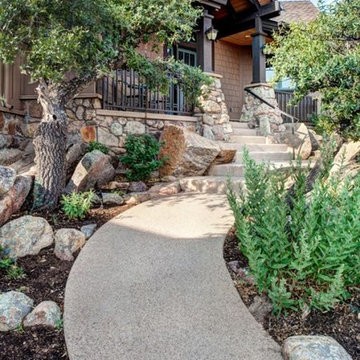
This is an example of a large country two-storey multi-coloured house exterior in Phoenix with wood siding, a gable roof and a shingle roof.
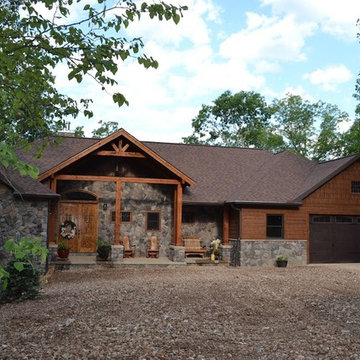
Site was difficult to access and rock base was laid to stabilize land around the home.
Inspiration for a mid-sized country two-storey multi-coloured house exterior in Little Rock with mixed siding, a gable roof and a shingle roof.
Inspiration for a mid-sized country two-storey multi-coloured house exterior in Little Rock with mixed siding, a gable roof and a shingle roof.
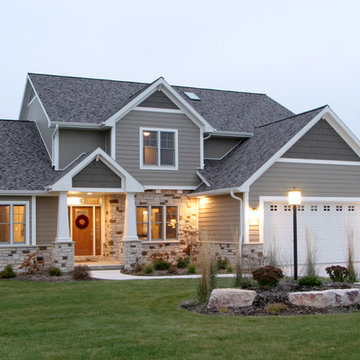
Mid-sized arts and crafts two-storey multi-coloured house exterior in Other with a shingle roof, mixed siding and a gable roof.
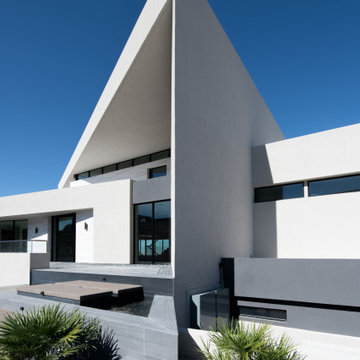
Photo of an expansive contemporary three-storey multi-coloured house exterior in Las Vegas.
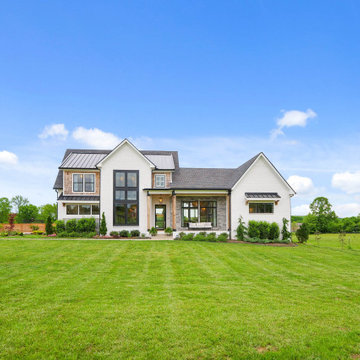
Front view of The Durham Modern Farmhouse. View THD-1053: https://www.thehousedesigners.com/plan/1053/
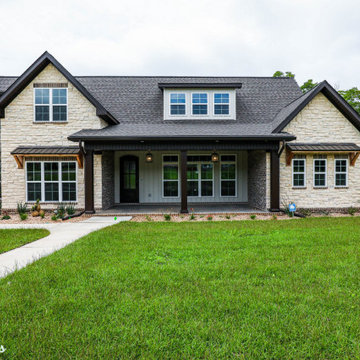
Beautiful Custom home in the Turtleback subdivision of Enterprise, AL.
Design ideas for a mid-sized traditional two-storey brick multi-coloured house exterior in Other with a gable roof, a shingle roof and a grey roof.
Design ideas for a mid-sized traditional two-storey brick multi-coloured house exterior in Other with a gable roof, a shingle roof and a grey roof.
Multi-Coloured Exterior Design Ideas
6