Multi-Coloured Exterior Design Ideas with a Flat Roof
Refine by:
Budget
Sort by:Popular Today
21 - 40 of 3,339 photos
Item 1 of 3
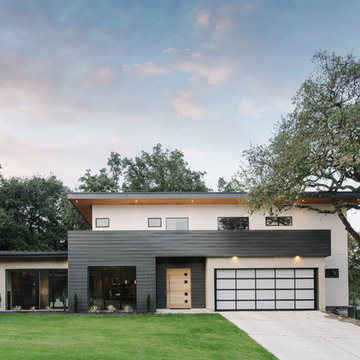
NEW CONSTRUCTION MODERN HOME. BUILT WITH AN OPEN FLOOR PLAN AND LARGE WINDOWS. NEUTRAL COLOR PALETTE FOR EXTERIOR AND INTERIOR AESTHETICS. MODERN INDUSTRIAL LIVING WITH PRIVACY AND NATURAL LIGHTING THROUGHOUT.
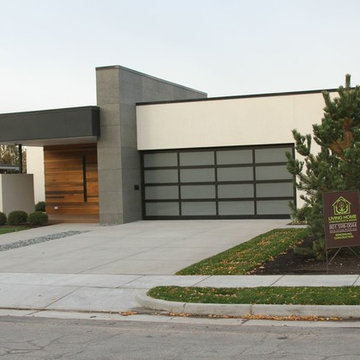
Inspiration for a mid-sized modern one-storey multi-coloured house exterior in Salt Lake City with mixed siding and a flat roof.
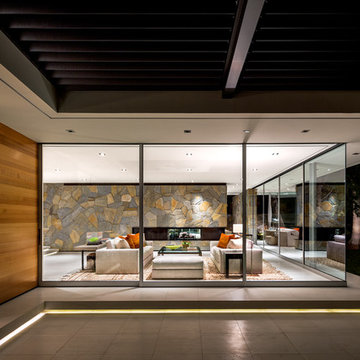
Steel work at Fire Place by Thomas Ramey
photo: Scott Frances
This is an example of a large midcentury one-storey multi-coloured house exterior in Los Angeles with a flat roof.
This is an example of a large midcentury one-storey multi-coloured house exterior in Los Angeles with a flat roof.
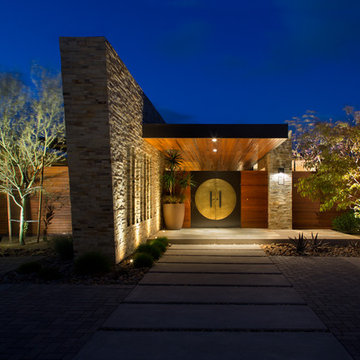
Brady Architectural Photography
Design ideas for a large contemporary two-storey multi-coloured exterior in San Diego with mixed siding and a flat roof.
Design ideas for a large contemporary two-storey multi-coloured exterior in San Diego with mixed siding and a flat roof.
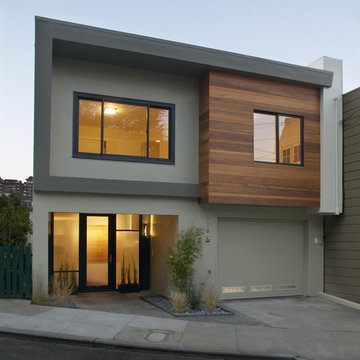
Paul Dyer, Photography
Inspiration for a mid-sized contemporary two-storey multi-coloured house exterior in San Francisco with mixed siding and a flat roof.
Inspiration for a mid-sized contemporary two-storey multi-coloured house exterior in San Francisco with mixed siding and a flat roof.
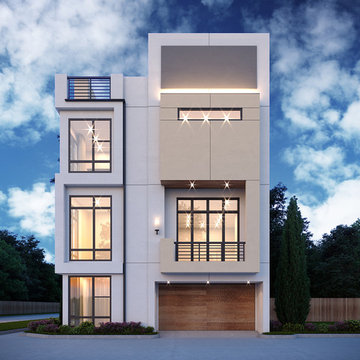
Design ideas for a large modern three-storey stucco multi-coloured townhouse exterior in Houston with a flat roof.
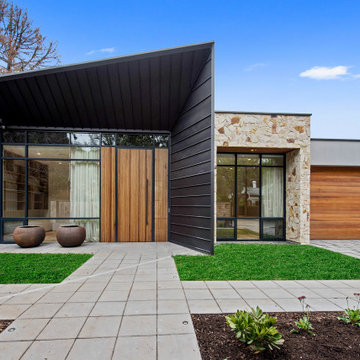
Design ideas for a large contemporary one-storey multi-coloured house exterior in Adelaide with mixed siding and a flat roof.
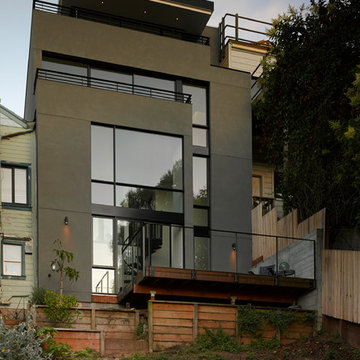
Featured in the 2013 AIA San Francisco Home Tour, this Bernal Heights residence was transformed from a drab stucco box to an architectural gem prominently positioned to take in bridge to bridge views. Scope of work consisted of a complete gut of the existing house and adding a third story to capture kitchen, dining and living room functions. An exterior Skatelite rainscreen system provides street side privacy while modest materials and simple glass box bring in the views without distraction.
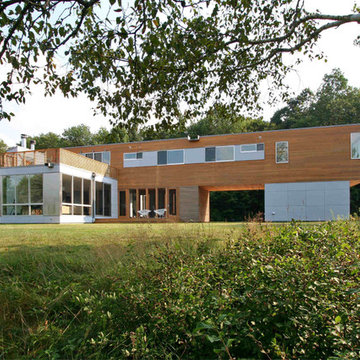
Photographer: © Resolution: 4 Architecture
Photo of a scandinavian two-storey multi-coloured house exterior in New York with mixed siding and a flat roof.
Photo of a scandinavian two-storey multi-coloured house exterior in New York with mixed siding and a flat roof.
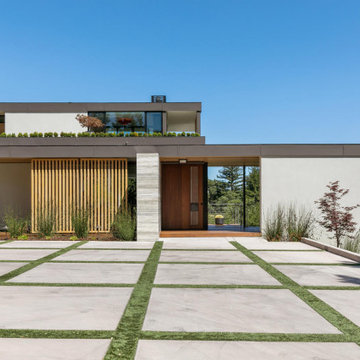
Night time drone view of the entire house, showing roof terraces and guard rail lighting.
Photo of a mid-sized modern two-storey multi-coloured house exterior in San Francisco with wood siding, a flat roof and a mixed roof.
Photo of a mid-sized modern two-storey multi-coloured house exterior in San Francisco with wood siding, a flat roof and a mixed roof.
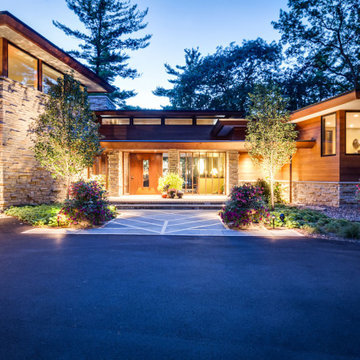
Overview
Chenequa, WI
Size
6,863sf
Services
Architecture, Landscape Architecture
Photo of a large modern two-storey multi-coloured house exterior in Milwaukee with mixed siding and a flat roof.
Photo of a large modern two-storey multi-coloured house exterior in Milwaukee with mixed siding and a flat roof.
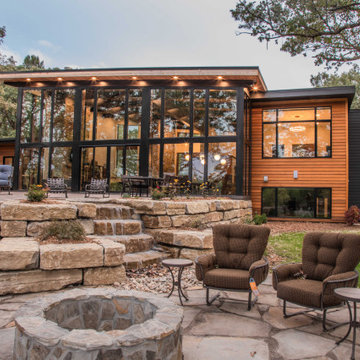
Inspiration for a large modern three-storey multi-coloured house exterior in Other with mixed siding, a flat roof and a mixed roof.
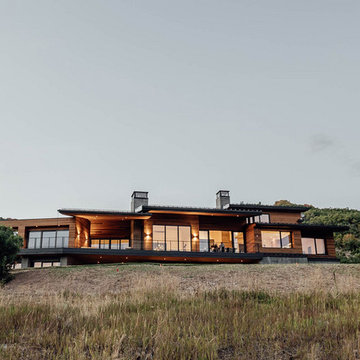
Axboe Residence at twilight.
Inspiration for a large contemporary two-storey multi-coloured house exterior in Salt Lake City with mixed siding, a flat roof and a green roof.
Inspiration for a large contemporary two-storey multi-coloured house exterior in Salt Lake City with mixed siding, a flat roof and a green roof.
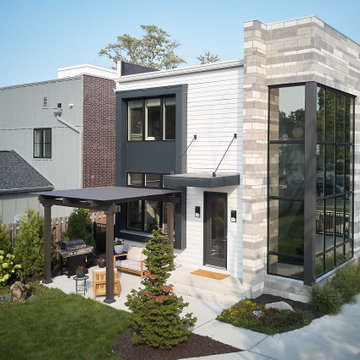
As a conceptual urban infill project, the Wexley is designed for a narrow lot in the center of a city block. The 26’x48’ floor plan is divided into thirds from front to back and from left to right. In plan, the left third is reserved for circulation spaces and is reflected in elevation by a monolithic block wall in three shades of gray. Punching through this block wall, in three distinct parts, are the main levels windows for the stair tower, bathroom, and patio. The right two-thirds of the main level are reserved for the living room, kitchen, and dining room. At 16’ long, front to back, these three rooms align perfectly with the three-part block wall façade. It’s this interplay between plan and elevation that creates cohesion between each façade, no matter where it’s viewed. Given that this project would have neighbors on either side, great care was taken in crafting desirable vistas for the living, dining, and master bedroom. Upstairs, with a view to the street, the master bedroom has a pair of closets and a skillfully planned bathroom complete with soaker tub and separate tiled shower. Main level cabinetry and built-ins serve as dividing elements between rooms and framing elements for views outside.
Architect: Visbeen Architects
Builder: J. Peterson Homes
Photographer: Ashley Avila Photography
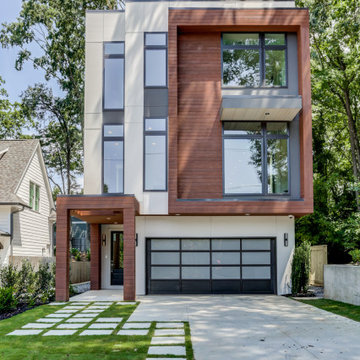
This is an example of a mid-sized contemporary three-storey multi-coloured house exterior in Atlanta with a flat roof and concrete fiberboard siding.
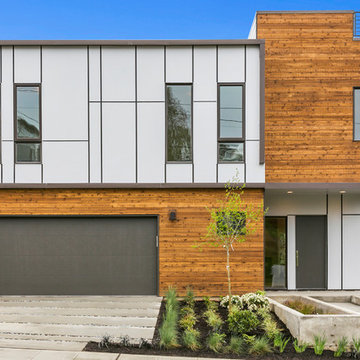
Photo of a contemporary two-storey multi-coloured house exterior in Seattle with mixed siding and a flat roof.
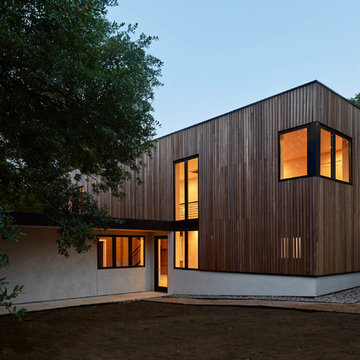
Leonid Furmansky
Design ideas for a mid-sized modern two-storey multi-coloured house exterior in Austin with wood siding and a flat roof.
Design ideas for a mid-sized modern two-storey multi-coloured house exterior in Austin with wood siding and a flat roof.
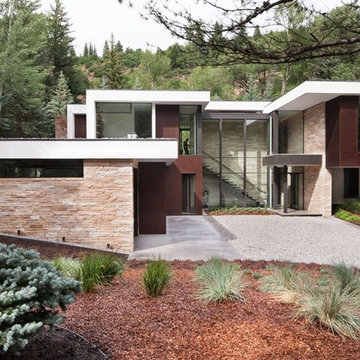
Fork River Residence by architects Rich Pavcek and Charles Cunniffe. Thermally broken steel windows and steel-and-glass pivot door by Dynamic Architectural. Photography by David O. Marlow.
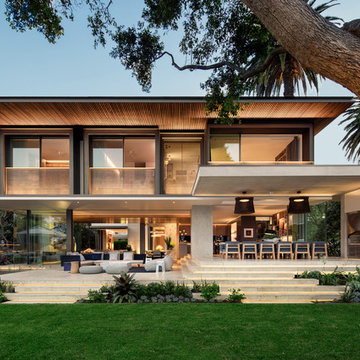
Design by SAOTA
Architects in Association TKD Architects
Engineers Acor Consultants
Contemporary two-storey concrete multi-coloured house exterior in Sydney with a flat roof.
Contemporary two-storey concrete multi-coloured house exterior in Sydney with a flat roof.
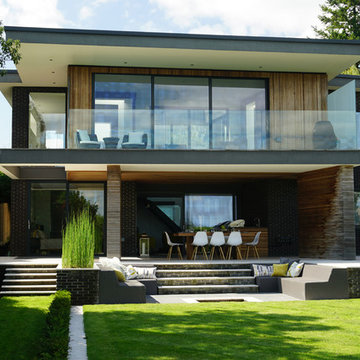
Stuart Charles Towner
Inspiration for a large contemporary two-storey multi-coloured house exterior in Hampshire with mixed siding and a flat roof.
Inspiration for a large contemporary two-storey multi-coloured house exterior in Hampshire with mixed siding and a flat roof.
Multi-Coloured Exterior Design Ideas with a Flat Roof
2