Multi-Coloured Exterior Design Ideas with a Gable Roof
Refine by:
Budget
Sort by:Popular Today
1 - 20 of 5,465 photos
Item 1 of 3
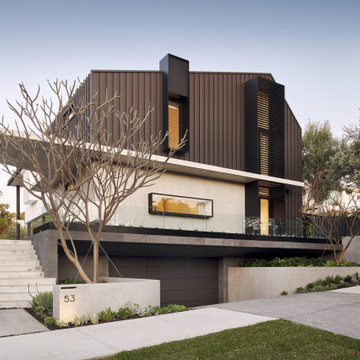
Faultless is how the judges described this beautiful home. Masterfully constructed with a layout designed to maximise the northern light and shield the outdoor areas from the weather. This home radiated class and elegance with excellent ambience and aesthetic throughout.
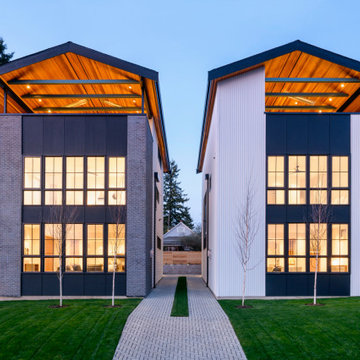
Photo of a mid-sized contemporary multi-coloured duplex exterior in Seattle with mixed siding and a gable roof.
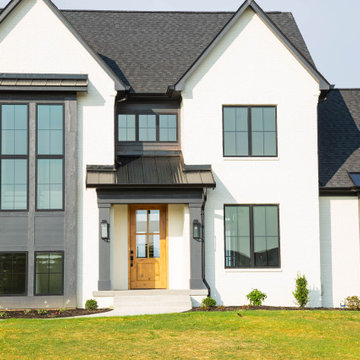
Painted brick and Tricorn Black siding provide a strikingly modern look to the traditional design of the home.
Photo of a large transitional two-storey brick multi-coloured house exterior in Indianapolis with a gable roof, a shingle roof, a black roof and clapboard siding.
Photo of a large transitional two-storey brick multi-coloured house exterior in Indianapolis with a gable roof, a shingle roof, a black roof and clapboard siding.

Inspiration for an expansive transitional two-storey multi-coloured house exterior in Houston with mixed siding, a gable roof, a shingle roof, a grey roof and board and batten siding.
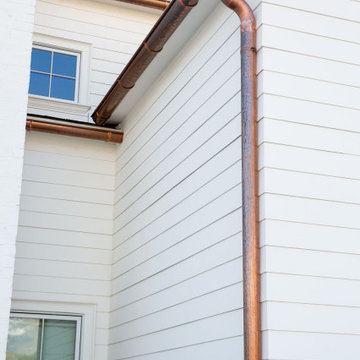
Studio McGee's New McGee Home featuring Tumbled Natural Stones, Painted brick, and Lap Siding.
This is an example of a large transitional two-storey multi-coloured house exterior in Salt Lake City with mixed siding, a gable roof, a shingle roof, a brown roof and board and batten siding.
This is an example of a large transitional two-storey multi-coloured house exterior in Salt Lake City with mixed siding, a gable roof, a shingle roof, a brown roof and board and batten siding.
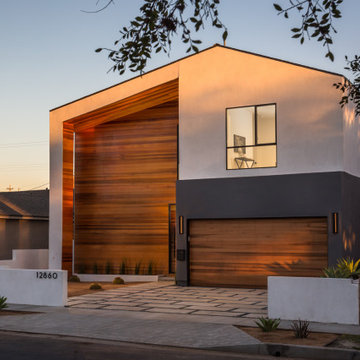
This is an example of a contemporary two-storey multi-coloured house exterior in Los Angeles with a gable roof and mixed siding.
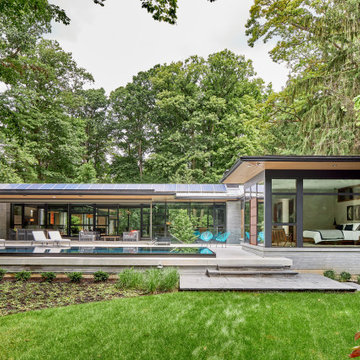
Photo of a large contemporary one-storey glass multi-coloured house exterior in Toronto with a gable roof and a metal roof.
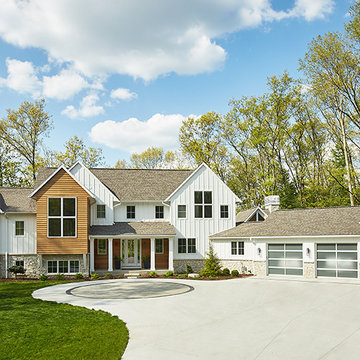
The Holloway blends the recent revival of mid-century aesthetics with the timelessness of a country farmhouse. Each façade features playfully arranged windows tucked under steeply pitched gables. Natural wood lapped siding emphasizes this homes more modern elements, while classic white board & batten covers the core of this house. A rustic stone water table wraps around the base and contours down into the rear view-out terrace.
Inside, a wide hallway connects the foyer to the den and living spaces through smooth case-less openings. Featuring a grey stone fireplace, tall windows, and vaulted wood ceiling, the living room bridges between the kitchen and den. The kitchen picks up some mid-century through the use of flat-faced upper and lower cabinets with chrome pulls. Richly toned wood chairs and table cap off the dining room, which is surrounded by windows on three sides. The grand staircase, to the left, is viewable from the outside through a set of giant casement windows on the upper landing. A spacious master suite is situated off of this upper landing. Featuring separate closets, a tiled bath with tub and shower, this suite has a perfect view out to the rear yard through the bedroom's rear windows. All the way upstairs, and to the right of the staircase, is four separate bedrooms. Downstairs, under the master suite, is a gymnasium. This gymnasium is connected to the outdoors through an overhead door and is perfect for athletic activities or storing a boat during cold months. The lower level also features a living room with a view out windows and a private guest suite.
Architect: Visbeen Architects
Photographer: Ashley Avila Photography
Builder: AVB Inc.
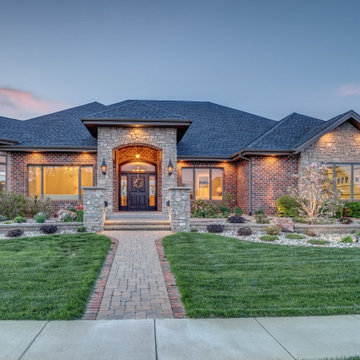
Inspiration for an expansive traditional one-storey multi-coloured house exterior in Other with stone veneer, a gable roof, a shingle roof, a blue roof and board and batten siding.
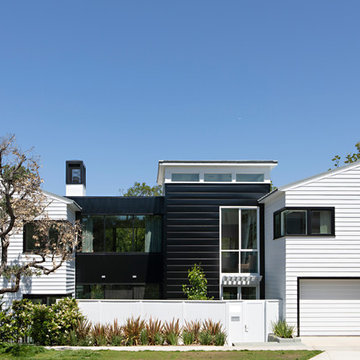
Photo of a contemporary two-storey multi-coloured house exterior in Los Angeles with a gable roof.
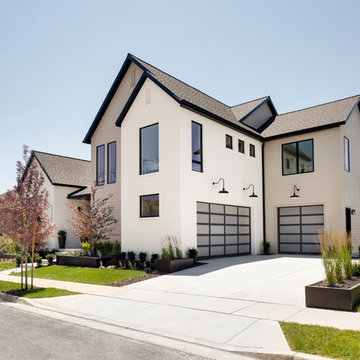
Our Modern Farmhouse features a 3 car garage, tall peaks and a mixture of exterior materials.
Inspiration for a large transitional three-storey multi-coloured house exterior in Salt Lake City with mixed siding, a gable roof and a shingle roof.
Inspiration for a large transitional three-storey multi-coloured house exterior in Salt Lake City with mixed siding, a gable roof and a shingle roof.
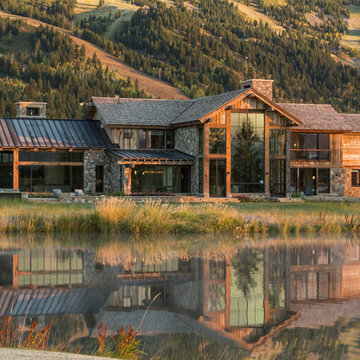
Country two-storey multi-coloured house exterior in Jackson with mixed siding, a gable roof and a mixed roof.
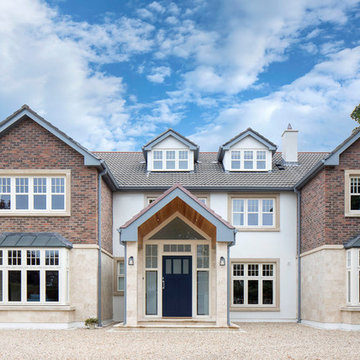
Gareth Byrne Photography
Photo of a large transitional three-storey multi-coloured house exterior in Dublin with a tile roof, mixed siding and a gable roof.
Photo of a large transitional three-storey multi-coloured house exterior in Dublin with a tile roof, mixed siding and a gable roof.
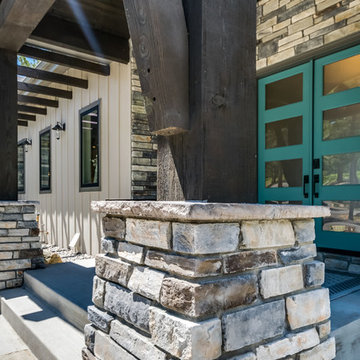
Mid-sized country one-storey multi-coloured house exterior in Denver with mixed siding, a gable roof and a shingle roof.
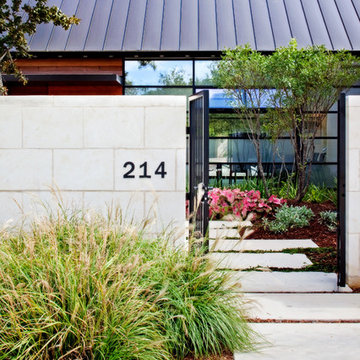
The client for this home wanted a modern structure that was suitable for displaying her art-glass collection. Located in a recently developed community, almost every component of the exterior was subject to an array of neighborhood and city ordinances. These were all accommodated while maintaining modern sensibilities and detailing on the exterior, then transitioning to a more minimalist aesthetic on the interior. The one-story building comfortably spreads out on its large lot, embracing a front and back courtyard and allowing views through and from within the transparent center section to other parts of the home. A high volume screened porch, the floating fireplace, and an axial swimming pool provide dramatic moments to the otherwise casual layout of the home.
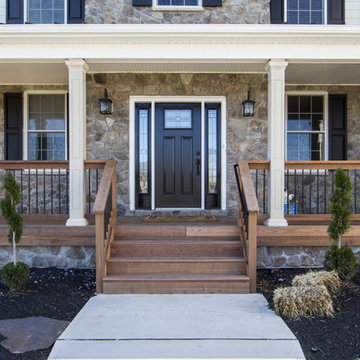
Design ideas for a large transitional two-storey multi-coloured house exterior in Philadelphia with mixed siding, a gable roof and a shingle roof.
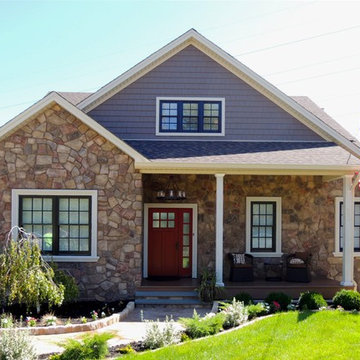
Inspiration for a mid-sized arts and crafts one-storey multi-coloured house exterior in New York with stone veneer, a gable roof and a shingle roof.
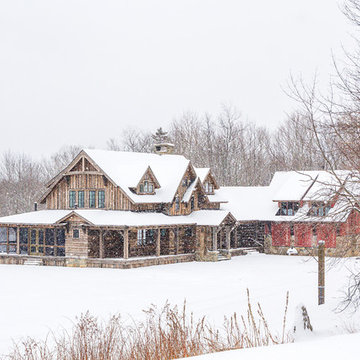
This is an example of a large country two-storey multi-coloured house exterior in Other with wood siding, a gable roof and a mixed roof.

Design ideas for an expansive transitional two-storey multi-coloured house exterior in Houston with mixed siding, a gable roof, a shingle roof, a grey roof and board and batten siding.
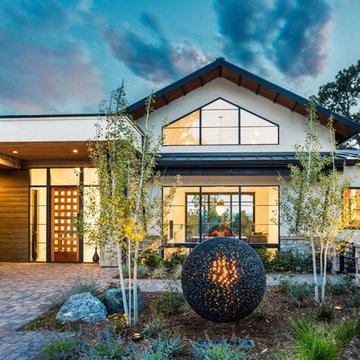
Playful colors jump out from their white background, cozy outdoor spaces contrast with widescreen mountain panoramas, and industrial metal details find their home on light stucco facades. Elements that might at first seem contradictory have been combined into a fresh, harmonized whole. Welcome to Paradox Ranch.
Photos by: J. Walters Photography
Multi-Coloured Exterior Design Ideas with a Gable Roof
1