Multi-Coloured Exterior Design Ideas with a Hip Roof
Refine by:
Budget
Sort by:Popular Today
161 - 180 of 2,238 photos
Item 1 of 3
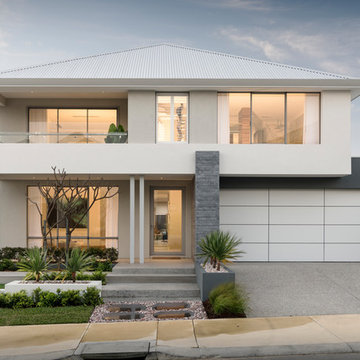
Dmax Photography
This is an example of a contemporary two-storey stucco multi-coloured house exterior in Perth with a hip roof and a metal roof.
This is an example of a contemporary two-storey stucco multi-coloured house exterior in Perth with a hip roof and a metal roof.
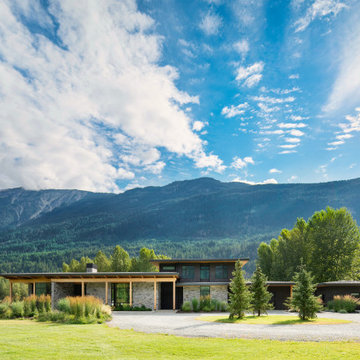
Inspiration for a mid-sized modern three-storey multi-coloured house exterior in Other with stone veneer, a hip roof, a metal roof, a grey roof and clapboard siding.
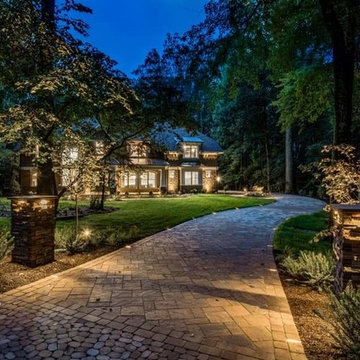
Design ideas for a large traditional two-storey multi-coloured house exterior in DC Metro with stone veneer, a hip roof and a shingle roof.
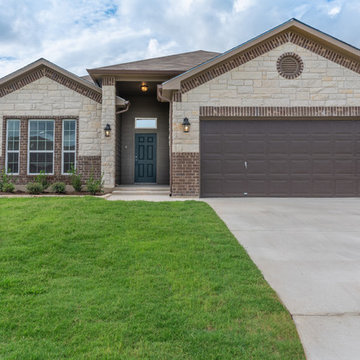
Mid-sized traditional one-storey multi-coloured house exterior in Austin with mixed siding, a hip roof and a mixed roof.
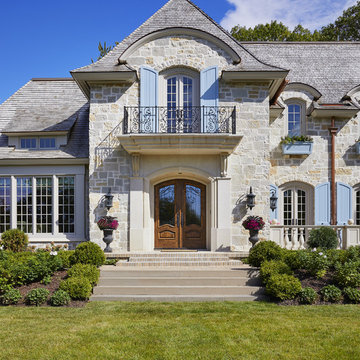
Builder: John Kraemer & Sons | Architecture: Charlie & Co. Design | Interior Design: Martha O'Hara Interiors | Landscaping: TOPO | Photography: Gaffer Photography
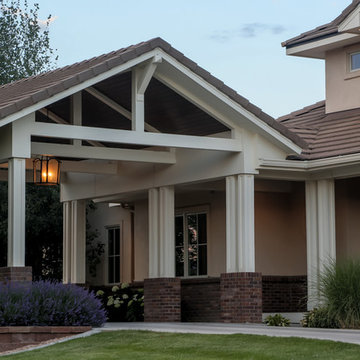
Design ideas for a large two-storey multi-coloured house exterior in Denver with mixed siding, a hip roof and a shingle roof.
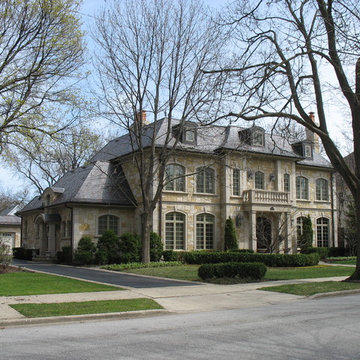
0421 Single Family, Park Ridge IL
6,500 sf home w/ 3 car detached garage, located on a boulevard fronting a park. The formal center entrance foyer opens to a circular grand stair located in the center of the home. The large step-down family room with large windows lays beyond. The formality of the French Chateau style home is further accentuated in the stone cladding and slate mansard roof.
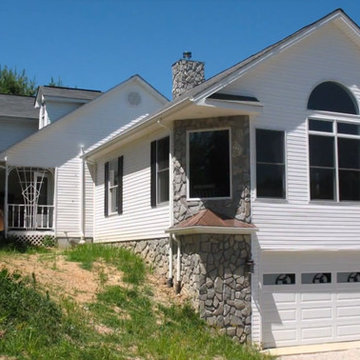
Photo of a mid-sized traditional two-storey multi-coloured house exterior in Other with mixed siding, a hip roof and a shingle roof.
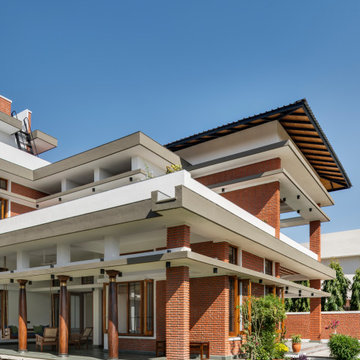
#thevrindavanproject
ranjeet.mukherjee@gmail.com thevrindavanproject@gmail.com
https://www.facebook.com/The.Vrindavan.Project
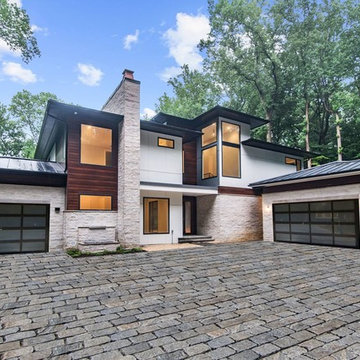
Inspiration for a large modern two-storey multi-coloured house exterior in DC Metro with mixed siding, a hip roof and a metal roof.
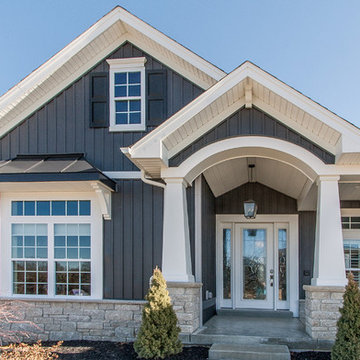
The dark gray vertical board and batten siding on this Lake St. Louis home is Woodland in Ironstone by Royal Building Products. The shutters on the attic window are 2 equal raised panel in black by Mid America. The white fascia is from Quality Edge, and the white soffit is Royal T4. These items were purchased from the Arrowhead Building Supply in St. Peters, MO.
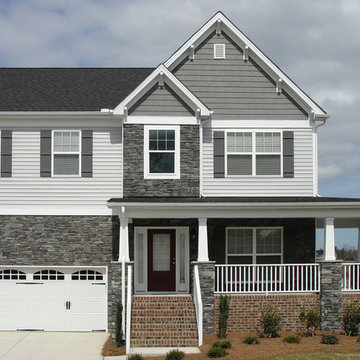
Photo of a large traditional two-storey multi-coloured house exterior in Cleveland with mixed siding, a hip roof and a shingle roof.
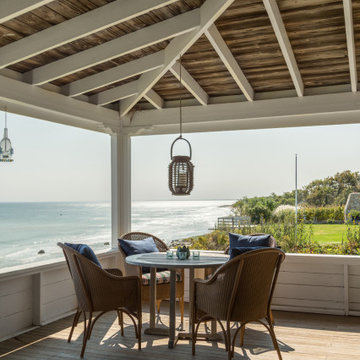
Large beach style multi-coloured house exterior in Boston with four or more storeys, wood siding, a hip roof, a shingle roof, a black roof and shingle siding.
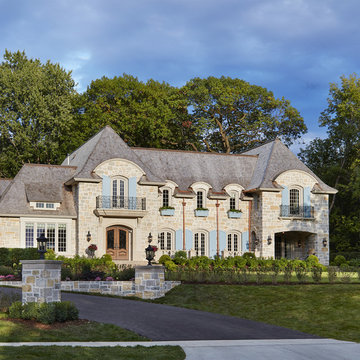
Builder: John Kraemer & Sons | Architecture: Charlie & Co. Design | Interior Design: Martha O'Hara Interiors | Landscaping: TOPO | Photography: Gaffer Photography
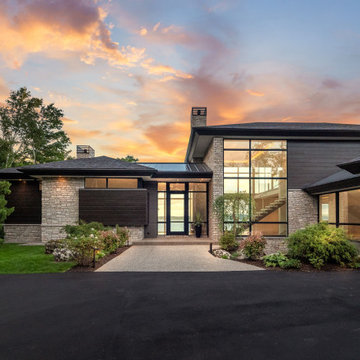
Nestled along the shore of Lake Michigan lies this modern and sleek outdoor living focused home. The intentional design of the home allows for views of the lake from all levels. The black trimmed floor-to-ceiling windows and overhead doors are subdivided into horizontal panes of glass, further reinforcing the modern aesthetic.
The rear of the home overlooks the calm waters of the lake and showcases an outdoor lover’s dream. The rear elevation highlights several gathering areas including a covered patio, hot tub, lakeside seating, and a large campfire space for entertaining.
This modern-style home features crisp horizontal lines and outdoor spaces that playfully offset the natural surrounding. Stunning mixed materials and contemporary design elements elevate this three-story home. Dark horinizoal siding and natural stone veneer are set against black windows and a dark hip roof with metal accents.
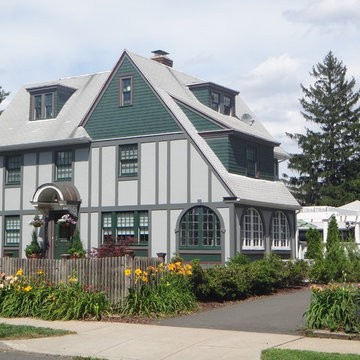
Large traditional three-storey multi-coloured house exterior in Bridgeport with mixed siding, a hip roof and a shingle roof.
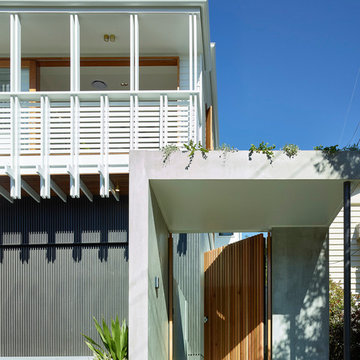
Scott Burrows Photographer
Mid-sized contemporary three-storey multi-coloured house exterior in Brisbane with wood siding, a hip roof and a metal roof.
Mid-sized contemporary three-storey multi-coloured house exterior in Brisbane with wood siding, a hip roof and a metal roof.
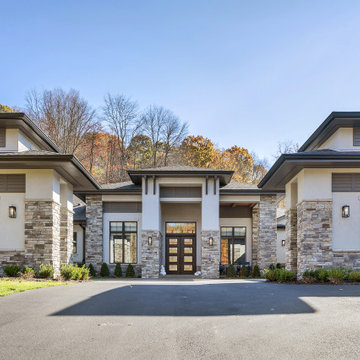
sprawling ranch estate home w/ stone and stucco exterior
This is an example of an expansive modern one-storey stucco multi-coloured house exterior in Other with a hip roof, a shingle roof and a grey roof.
This is an example of an expansive modern one-storey stucco multi-coloured house exterior in Other with a hip roof, a shingle roof and a grey roof.
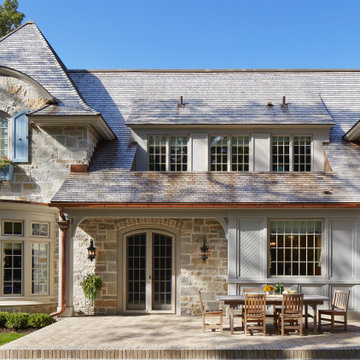
Martha O'Hara Interiors, Interior Design & Photo Styling | John Kraemer & Sons, Builder | Charlie & Co. Design, Architectural Designer | Corey Gaffer, Photography
Please Note: All “related,” “similar,” and “sponsored” products tagged or listed by Houzz are not actual products pictured. They have not been approved by Martha O’Hara Interiors nor any of the professionals credited. For information about our work, please contact design@oharainteriors.com.
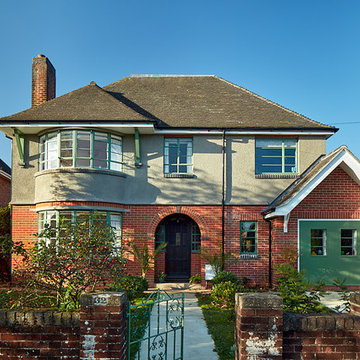
We nearly doubled the floor area of this 1930'2 detached family home to update it for moden living. What looks like a garage is actually a study
Photo: Place Photography
Multi-Coloured Exterior Design Ideas with a Hip Roof
9