Multi-Coloured Exterior Design Ideas with Vinyl Siding
Refine by:
Budget
Sort by:Popular Today
21 - 40 of 178 photos
Item 1 of 3
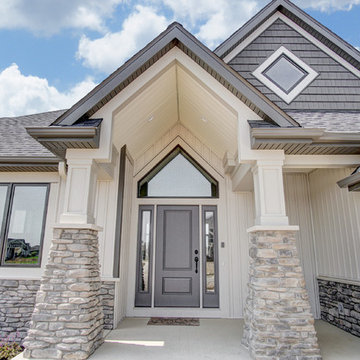
Photo of a large arts and crafts three-storey multi-coloured house exterior in Other with vinyl siding, a hip roof and a shingle roof.
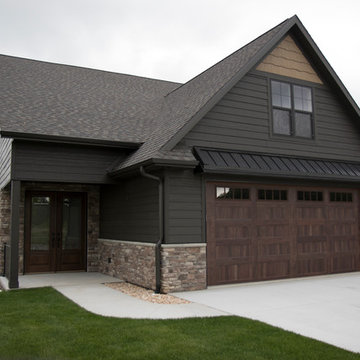
Kyle Halter
Inspiration for a large two-storey multi-coloured apartment exterior in Other with vinyl siding, a shed roof and a shingle roof.
Inspiration for a large two-storey multi-coloured apartment exterior in Other with vinyl siding, a shed roof and a shingle roof.
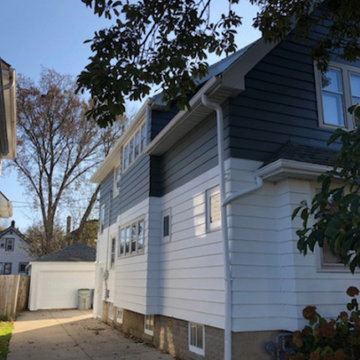
Inspiration for a mid-sized traditional two-storey multi-coloured house exterior in Milwaukee with vinyl siding, a hip roof and a shingle roof.
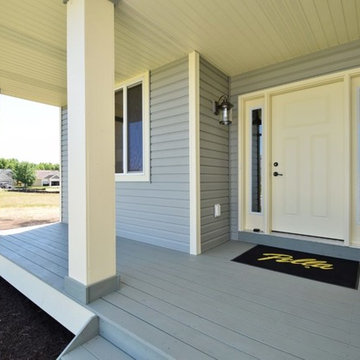
LIGHTING DESIGN: Creative Lighting- 651.647.0111
www.creative-lighting.com
EXTERIOR LIGHTING:
http://creative-lighting.com/Seagull/88082-71/Single-Light_Hermitage_Wall_Lantern%20-%20Hermitage_Antique_Bronze
PHOTO CRED: Caliber Homes/The Chris Fritch Team- Keller Williams
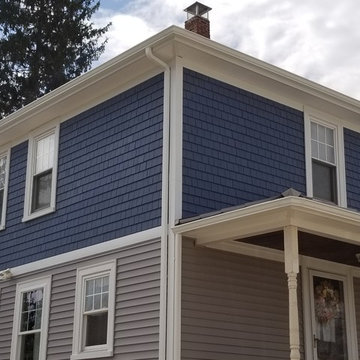
GAF Timberline HD Roofing System in the color, Oyster Gray. Mastic Cedar Discovery Vinyl Siding in the color, Newport Bay, and Mastic Carvedwood 44 Vinyl Siding in the color, Harbor Grey. Photo Credit: Care Free Homes, Inc.
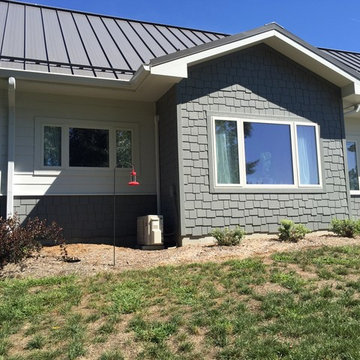
Peckham Architecture
Multi-purpose building, residential home with reception area and office. Qualifies for USGBC LEED Platinum certification, ADA accessible, sustainable, deep green design includes a 10KW grid-tied photovoltaic array, 25% recycled steel roof, zero VOC paint, SEER 28 air-to-air heat pumps, energy recovery ventilation, R-9 quad-pane windows, structural insulated panel walls (SIPS), 100% LED lighting and recycled brick walkways.
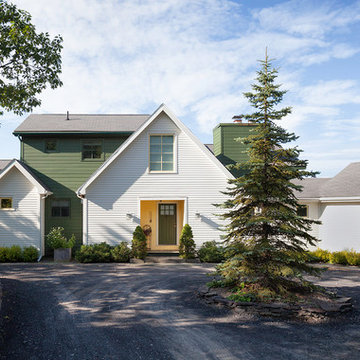
Design ideas for a large midcentury two-storey multi-coloured house exterior in New York with vinyl siding, a gable roof and a shingle roof.
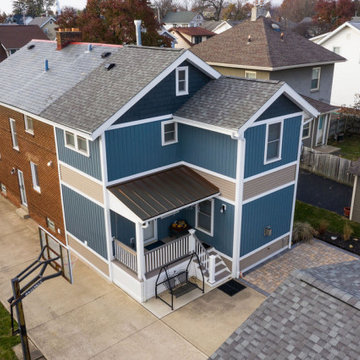
Exterior View 2 story home addition
This is an example of a large traditional two-storey multi-coloured house exterior in Columbus with vinyl siding, a gable roof and a mixed roof.
This is an example of a large traditional two-storey multi-coloured house exterior in Columbus with vinyl siding, a gable roof and a mixed roof.
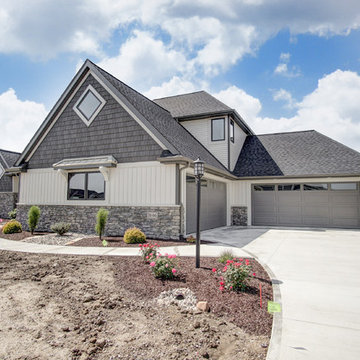
Design ideas for a large arts and crafts three-storey multi-coloured house exterior in Other with vinyl siding, a hip roof and a shingle roof.
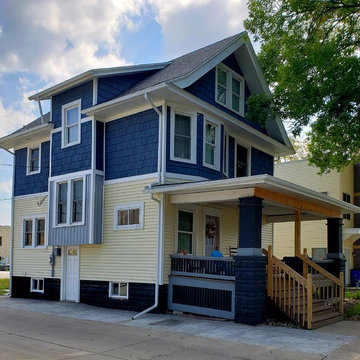
For this project, we used Cedar Impressions' Polymer Shake & Shingle Siding.
This siding is designed to look like wood, with beautifully rich texture and randomly sized boards. It comes in deep, earthy colors, chosen for their complementary natures. Cedar Impressions siding adds elegance to a stately home and warmth to any architecture. It can be used for a whole home or for accenting the primary siding on a home. This siding, however, is more than its aesthetics. It has been engineered for a secure installation, structural stability, secure inter-panel locking, and the capacity to withstand even hurricane force winds. It is made of a thick, injection molded durable polymer.
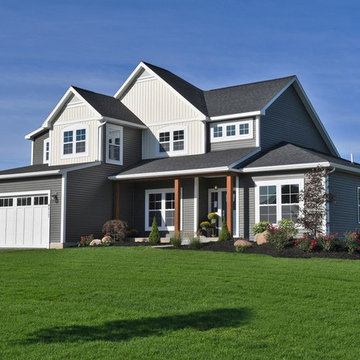
Large arts and crafts two-storey multi-coloured house exterior in New York with vinyl siding, a gable roof and a mixed roof.
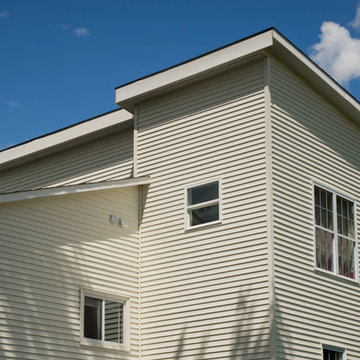
Ken Wyner
Mid-sized contemporary split-level multi-coloured house exterior in DC Metro with vinyl siding, a shed roof and a shingle roof.
Mid-sized contemporary split-level multi-coloured house exterior in DC Metro with vinyl siding, a shed roof and a shingle roof.
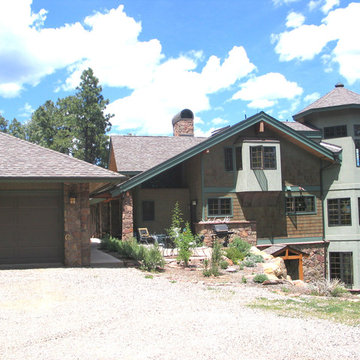
A hillside craftsman style designed and built by Galbraith Builders. Photo by Mark Galbraith
Photo of a mid-sized arts and crafts split-level multi-coloured exterior in Other with vinyl siding.
Photo of a mid-sized arts and crafts split-level multi-coloured exterior in Other with vinyl siding.
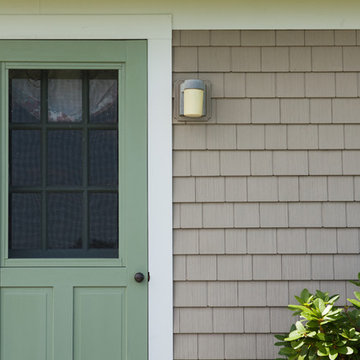
Green door with cedar style vinyl siding and aluminum trim.
Inspiration for a multi-coloured exterior in Providence with vinyl siding.
Inspiration for a multi-coloured exterior in Providence with vinyl siding.
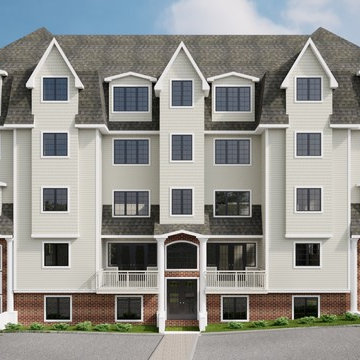
Inspiration for an expansive traditional three-storey multi-coloured apartment exterior in New York with vinyl siding, a hip roof and a shingle roof.
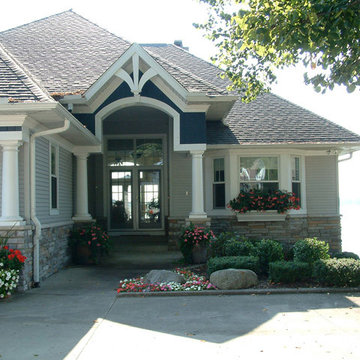
Design ideas for an arts and crafts one-storey multi-coloured exterior in Chicago with vinyl siding and a gable roof.
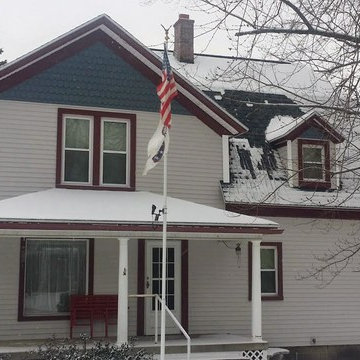
This is an example of a large traditional two-storey multi-coloured house exterior in Other with vinyl siding, a gable roof and a shingle roof.
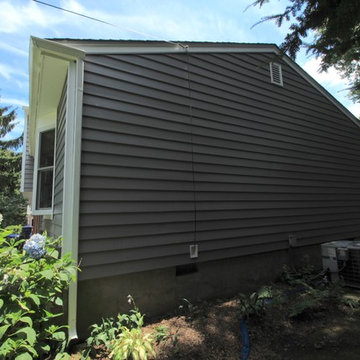
This is an example of a mid-sized transitional two-storey multi-coloured house exterior in Philadelphia with vinyl siding, a gable roof and a shingle roof.
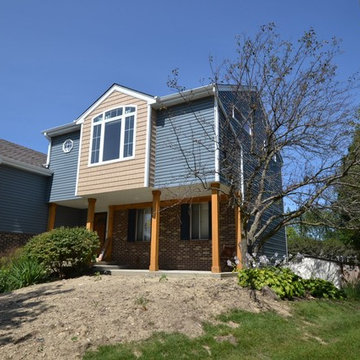
Inspiration for a mid-sized traditional two-storey multi-coloured house exterior in Chicago with a gable roof, a shingle roof and vinyl siding.
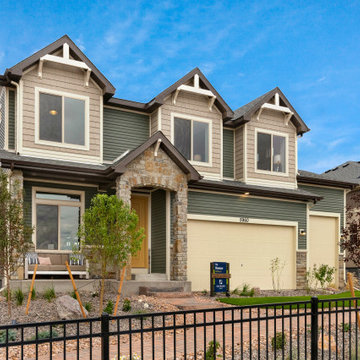
The Home
The Branson’s covered porch, with its sturdy tapered columns, decorative pediment gables and large picturesque window-scape, invites you to enjoy a refreshing approach to a two-story bungalow-style home. Upon entering, The Branson features a bright and open study with a double-door closure. Moving through the foyer into the adjoined, naturally-lit great room, the well-equipped café-style kitchen and flexible dining area instantly inspires the “Live, Laugh, Love” trifecta of family togetherness. In the kitchen, the oversized eat-in island commands attention while leading your eye up to the nine-foot ceilings, around to the cozy contemporary gas fireplace and along the durable plank flooring. Up the centrally located stairwell, guests will find the “family hub” with three large secondary bedrooms, an ample sized bonus room tucked into the corner of the second level for some recreation or relaxation, and a restful primary suite complete with walk-in spa shower, walk-in closet and separate water closet all adjoined to a spacious master bedroom. In the basement, there is prime space for added bedrooms, full bathroom and an “anything” room.
The Builder
As a local, privately held homebuilder and community developer, Oakwood Homes pioneers new standards for livable luxury. We innovate through purposeful and efficient design, always using local materials, manufacturers and resources. We also provide an engaging yet straightforward homebuying experience that is unmatched in the industry. Our mission is simple: to create luxury homes that are accessible and personable at every budget – for homebuyers in every stage of life.
The Interior Design
With bright white walls as a jumping off point, accent colors of gray blue, blush and plum add in something for everyone. Dark woods ground the design and pops of metallic gold add interest and flair. Cozy soft goods and bedding soften the space making it approachable and welcoming for the whole family to grow into and enjoy together for many years.
Multi-Coloured Exterior Design Ideas with Vinyl Siding
2