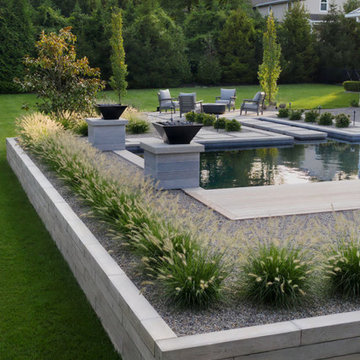Natural Pool Design Ideas with Concrete Slab
Refine by:
Budget
Sort by:Popular Today
101 - 120 of 2,283 photos
Item 1 of 3
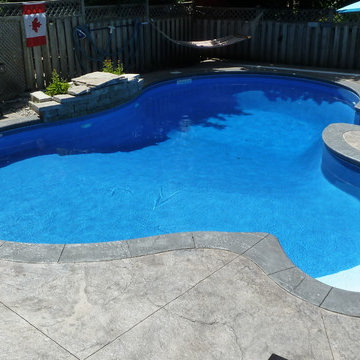
Photo of a mid-sized transitional backyard custom-shaped natural pool in Toronto with concrete slab.
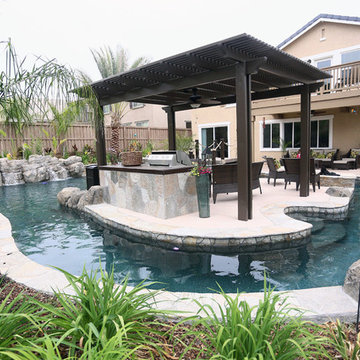
Photo of a large tropical backyard custom-shaped natural pool in Los Angeles with a water feature and concrete slab.
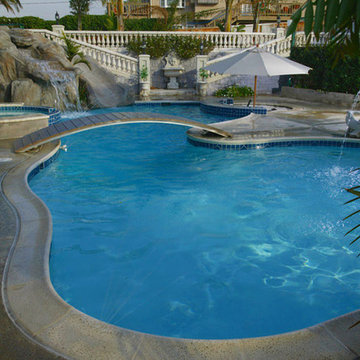
Swan Pools | A Private Resort
Climb to the top of the grotto, beside the waterfall, and slide down to the pool. Swim up to the bar. Stroll across the bridge and sweep your legs into the spa. Slip back into the pool, under the spray of a sculpted dolphin fountain. In this Villa Park property, every day seems like a vacation.
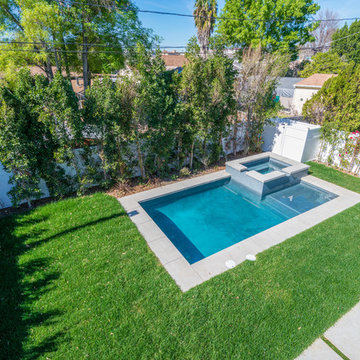
Pool of the modern home construction in Sherman Oaks which included the installation of swimming pool with hot tub, concrete slab pavement and landscaping.
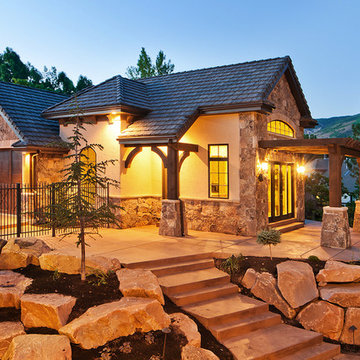
Photo of a large country backyard rectangular natural pool in Salt Lake City with a pool house and concrete slab.
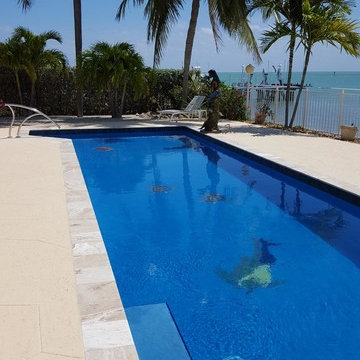
Design ideas for a mid-sized transitional backyard rectangular natural pool in Miami with a water feature and concrete slab.
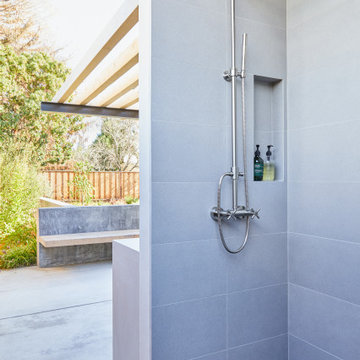
This Australian-inspired new construction was a successful collaboration between homeowner, architect, designer and builder. The home features a Henrybuilt kitchen, butler's pantry, private home office, guest suite, master suite, entry foyer with concealed entrances to the powder bathroom and coat closet, hidden play loft, and full front and back landscaping with swimming pool and pool house/ADU.
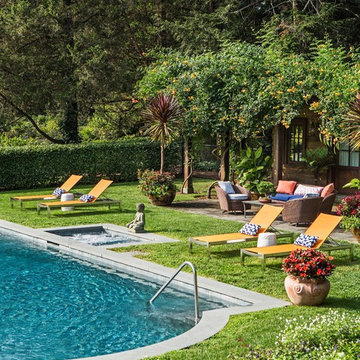
Inspiration for a contemporary side yard custom-shaped natural pool in New York with a pool house and concrete slab.
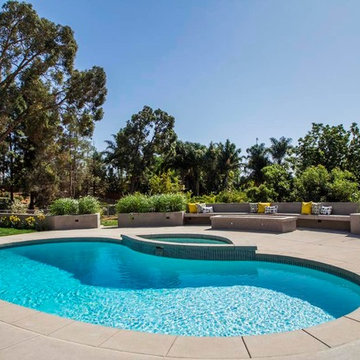
Mid-sized contemporary backyard kidney-shaped natural pool in San Diego with concrete slab and a hot tub.
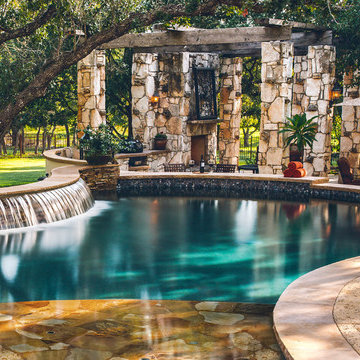
This beautiful natural oasis is enhanced with a beach entry pool created from Oklahoma stone. A sheer decent curved waterfall adds drama to this gorgeous space. Bubblers in the beach area give the children hours of fun as bar stools in the water at the deeper end give the adults a place of their own. The swim up bar overlooks a curved outdoor kitchen that houses a grill, egg, drawers, side burner and sink. A pergola at the end of the kitchen with a stunning stone fireplace gives the perfect destination for dinner and conversation. Hemispheres fine furniture adorns this space for the perfect addition to all of its ambiance.
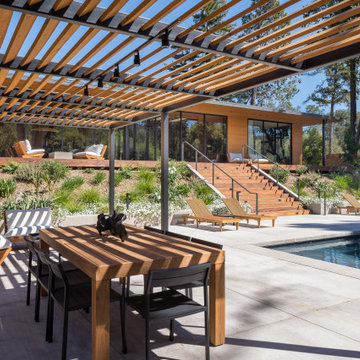
Mid-sized midcentury backyard rectangular natural pool in San Francisco with with a pool and concrete slab.
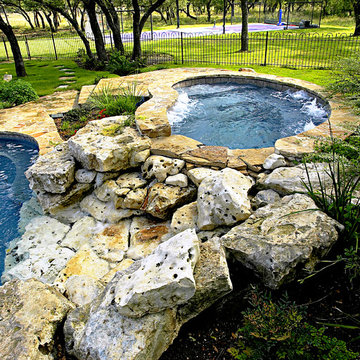
This is an example of a large country backyard custom-shaped natural pool in Austin with a water feature and concrete slab.
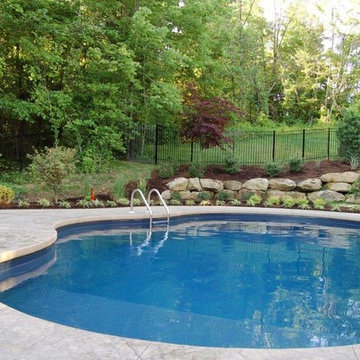
Design ideas for a mid-sized traditional backyard kidney-shaped natural pool in Other with concrete slab.
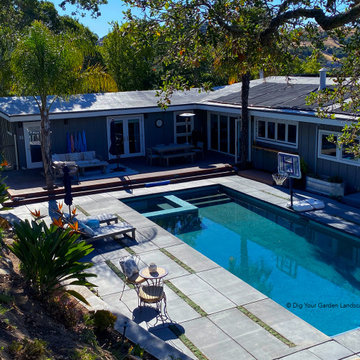
The pool, hot tub, patio and landscape areas were dramatically updated and modernized for this Sleepy Hollow modern hillside home. The updates feature a beautiful blue pool tile and a modern concrete patio/pool surround. I designed the concrete patio with rectangular shapes that harmoniously integrate the pool coping, providing a continuous, contemporary detail extending to the pool's edges. To add some soft touches, we incorporated several narrow accent strips within the patio, and planted them with the ground cover Elfin Thyme.
A new planting bed edges the patio below the existing stone retaining wall filled with a variety of sculptural succulents, tall Kangaroo Paw plants and edged with polished black pebbles. The polished pebbles also surround the raised galvanized planters alongside the house and are used as a fire-resistant mulch in other areas. The hillside was updated with dramatic succulents and other architectural plants and ground covers, all with low water needs. This project was completed in the Spring of 2021.
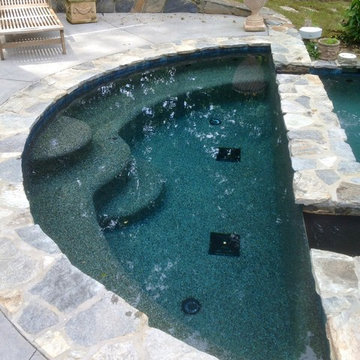
This oversized/deeper spa is raised with a flagstone coping and a concrete deck. The Emerald Bay Pebble Tec interior pool finish is gorgeous in the beautifully landscaped backyard retreat. This pool built by the company I worked for prior to starting Vue Custom Pools. I worked on the renovation to the new interior finish selection.
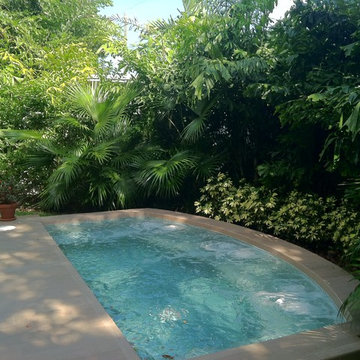
new single family home with courtyard and guest house in traditional fort lauderdale neighborhood.
photo: stephen magliocco
Mid-sized modern backyard custom-shaped natural pool in Miami with concrete slab.
Mid-sized modern backyard custom-shaped natural pool in Miami with concrete slab.
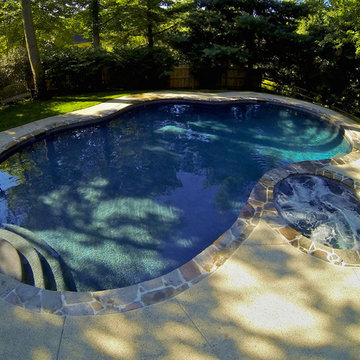
Q Stern Photography
This is an example of a mid-sized traditional backyard custom-shaped natural pool in Philadelphia with a hot tub and concrete slab.
This is an example of a mid-sized traditional backyard custom-shaped natural pool in Philadelphia with a hot tub and concrete slab.
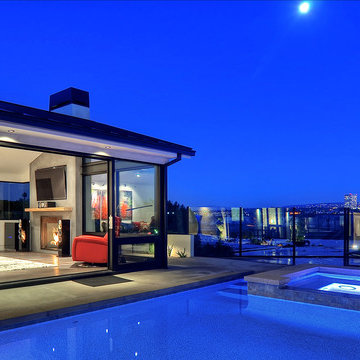
When Irvine designer, Richard Bustos’ client decided to remodel his Orange County 4,900 square foot home into a contemporary space, he immediately thought of Cantoni. His main concern though was based on the assumption that our luxurious modern furnishings came with an equally luxurious price tag. It was only after a visit to our Irvine store, where the client and Richard connected that the client realized our extensive collection of furniture and accessories was well within his reach.
“Richard was very thorough and straight forward as far as pricing,” says the client. "I became very intrigued that he was able to offer high quality products that I was looking for within my budget.”
The next phases of the project involved looking over floor plans and discussing the client’s vision as far as design. The goal was to create a comfortable, yet stylish and modern layout for the client, his wife, and their three kids. In addition to creating a cozy and contemporary space, the client wanted his home to exude a tranquil atmosphere. Drawing most of his inspiration from Houzz, (the leading online platform for home remodeling and design) the client incorporated a Zen-like ambiance through the distressed greyish brown flooring, organic bamboo wall art, and with Richard’s help, earthy wall coverings, found in both the master bedroom and bathroom.
Over the span of approximately two years, Richard helped his client accomplish his vision by selecting pieces of modern furniture that possessed the right colors, earthy tones, and textures so as to complement the home’s pre-existing features.
The first room the duo tackled was the great room, and later continued furnishing the kitchen and master bedroom. Living up to its billing, the great room not only opened up to a breathtaking view of the Newport coast, it also was one great space. Richard decided that the best option to maximize the space would be to break the room into two separate yet distinct areas for living and dining.
While exploring our online collections, the client discovered the Jasper Shag rug in a bold and vibrant green. The grassy green rug paired with the sleek Italian made Montecarlo glass dining table added just the right amount of color and texture to compliment the natural beauty of the bamboo sculpture. The client happily adds, “I’m always receiving complements on the green rug!”
Once the duo had completed the dining area, they worked on furnishing the living area, and later added pieces like the classic Renoir bed to the master bedroom and Crescent Console to the kitchen, which adds both balance and sophistication. The living room, also known as the family room was the central area where Richard’s client and his family would spend quality time. As a fellow family man, Richard understood that that meant creating an inviting space with comfortable and durable pieces of furniture that still possessed a modern flare. The client loved the look and design of the Mercer sectional. With Cantoni’s ability to customize furniture, Richard was able to special order the sectional in a fabric that was both durable and aesthetically pleasing.
Selecting the color scheme for the living room was also greatly influenced by the client’s pre-existing artwork as well as unique distressed floors. Richard recommended adding dark pieces of furniture as seen in the Mercer sectional along with the Viera area rug. He explains, “The darker colors and contrast of the rug’s material worked really well with the distressed wood floor.” Furthermore, the comfortable American Leather Recliner, which was customized in red leather not only maximized the space, but also tied in the client’s picturesque artwork beautifully. The client adds gratefully, “Richard was extremely helpful with color; He was great at seeing if I was taking it too far or not enough.”
It is apparent that Richard and his client made a great team. With the client’s passion for great design and Richard’s design expertise, together they transformed the home into a modern sanctuary. Working with this particular client was a very rewarding experience for Richard. He adds, “My client and his family were so easy and fun to work with. Their enthusiasm, focus, and involvement are what helped me bring their ideas to life. I think we created a unique environment that their entire family can enjoy for many years to come.”
https://www.cantoni.com/project/a-contemporary-sanctuary
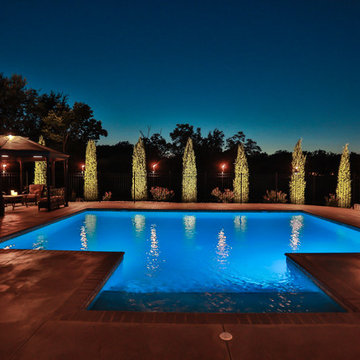
Volt Tiki torches burn citronella to keep the bugs away, and downlight the pool deck at night to create the perfect party atmosphere. Taylor junipers are uplight with AMP Hydrapro well lights. The Gazebo is uplight from within with AMP hardscape lights and an FX Luminaire VE hanging downlight with an extended glare shield. Janie Jones photographer. Lighting by LightScape Transformations.
Natural Pool Design Ideas with Concrete Slab
6
