Nursery Design Ideas
Refine by:
Budget
Sort by:Popular Today
1 - 20 of 5,738 photos
Item 1 of 3
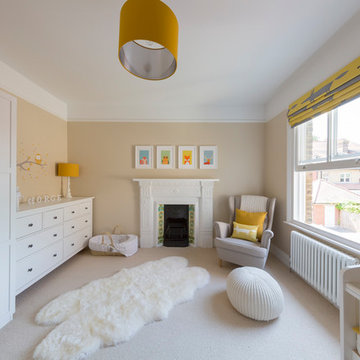
Tom Lee
Photo of a mid-sized transitional gender-neutral nursery in London with beige floor, beige walls and carpet.
Photo of a mid-sized transitional gender-neutral nursery in London with beige floor, beige walls and carpet.
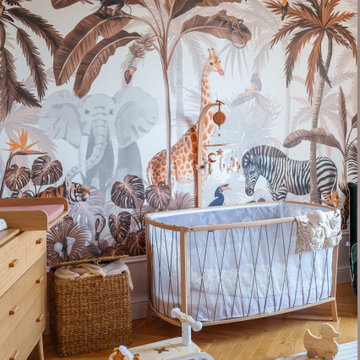
Pour cette rénovation complète d’un appartement familial de 84m2 l’agence a opté pour un style éclectique et coloré. On mélange habilement les styles et les époques pour une décoration originale mais intemporelle, composée d’éléments coups de cœur et de pièces maitresses pour certaines chinées, comme ce poêle prussien.
La personnalité des clients s’exprime en chacune des pièces. Les couleurs (pré-dominantes dans ce projet puisque même la cuisine est colorée) et les papiers peints ont été sélectionné avec soin, tout en assurant une cohérence des espaces.
Ce projet fait également la part belle aux matériaux nobles et à la réalisation sur mesure : décor de verre sur mesure dans l’espace bibliothèque, menuiserie et serrurerie, zellige et Terrazzo dans la cuisine et la salle de bain.
Un projet harmonieux, vivant et vibrant.

Our Seattle studio designed this stunning 5,000+ square foot Snohomish home to make it comfortable and fun for a wonderful family of six.
On the main level, our clients wanted a mudroom. So we removed an unused hall closet and converted the large full bathroom into a powder room. This allowed for a nice landing space off the garage entrance. We also decided to close off the formal dining room and convert it into a hidden butler's pantry. In the beautiful kitchen, we created a bright, airy, lively vibe with beautiful tones of blue, white, and wood. Elegant backsplash tiles, stunning lighting, and sleek countertops complete the lively atmosphere in this kitchen.
On the second level, we created stunning bedrooms for each member of the family. In the primary bedroom, we used neutral grasscloth wallpaper that adds texture, warmth, and a bit of sophistication to the space creating a relaxing retreat for the couple. We used rustic wood shiplap and deep navy tones to define the boys' rooms, while soft pinks, peaches, and purples were used to make a pretty, idyllic little girls' room.
In the basement, we added a large entertainment area with a show-stopping wet bar, a large plush sectional, and beautifully painted built-ins. We also managed to squeeze in an additional bedroom and a full bathroom to create the perfect retreat for overnight guests.
For the decor, we blended in some farmhouse elements to feel connected to the beautiful Snohomish landscape. We achieved this by using a muted earth-tone color palette, warm wood tones, and modern elements. The home is reminiscent of its spectacular views – tones of blue in the kitchen, primary bathroom, boys' rooms, and basement; eucalyptus green in the kids' flex space; and accents of browns and rust throughout.
---Project designed by interior design studio Kimberlee Marie Interiors. They serve the Seattle metro area including Seattle, Bellevue, Kirkland, Medina, Clyde Hill, and Hunts Point.
For more about Kimberlee Marie Interiors, see here: https://www.kimberleemarie.com/
To learn more about this project, see here:
https://www.kimberleemarie.com/modern-luxury-home-remodel-snohomish

Neutral Nursery
Photo of a mid-sized traditional nursery in Boston with beige walls, dark hardwood floors, brown floor and wallpaper.
Photo of a mid-sized traditional nursery in Boston with beige walls, dark hardwood floors, brown floor and wallpaper.
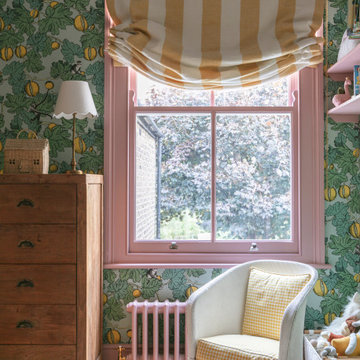
Mid-sized transitional nursery in London with pink walls, medium hardwood floors and wallpaper for girls.

Check out our latest nursery room project for lifestyle influencer Dani Austin. Art deco meets Palm Springs baby! This room is full of whimsy and charm. Soft plush velvet, a feathery chandelier, and pale nit rug add loads of texture to this room. We could not be more in love with how it turned out!
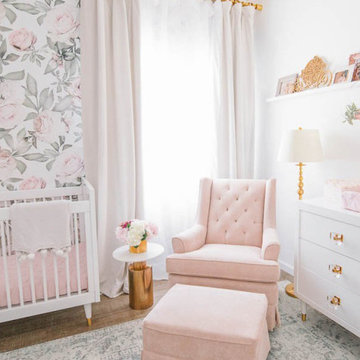
We started this design with a clean slate of high ceilings and white walls which was perfect for installing floral wallpaper on an accent wall. The wallpaper is removable and features an oversized floral pattern in soft blush and light pink tones, and the leaves a soft sage green. The gorgeous crib and dresser both from Newport Cottages has gold and acrylic hardware and were the centerpiece of the design. We added gold and blush decor and accents throughout the space the match the furniture. The client had her heart set on a blush glider. Looking through custom fabrics from Best Home Furnishing we found the perfect shade. With delicate tufted back the gilder is really stands out. The gold framed large family photos really makes a big impact in the space. The off white velvet blackout curtains have a luxurious feel and paired the golden curtain it fits the space perfectly.
Design: Little Crown Interiors
Photos: Irene Khan
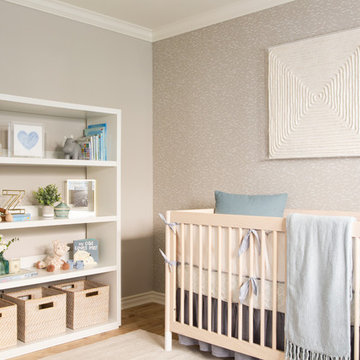
Madeline Tolle
This is an example of a large modern nursery for boys in Los Angeles with grey walls and light hardwood floors.
This is an example of a large modern nursery for boys in Los Angeles with grey walls and light hardwood floors.
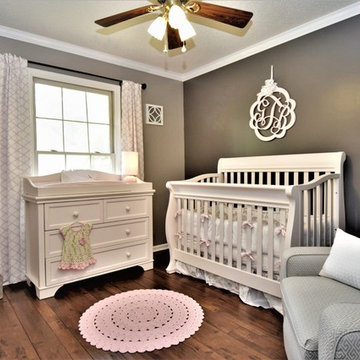
Alina Moisiade @ Savannah Home Styling
Design ideas for a mid-sized traditional nursery for girls in Other with grey walls, dark hardwood floors and brown floor.
Design ideas for a mid-sized traditional nursery for girls in Other with grey walls, dark hardwood floors and brown floor.
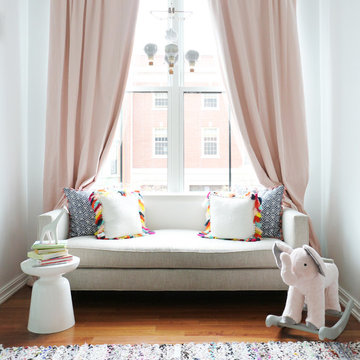
Cute, colorful girl's nursery with West Elm side table, Mitchell Gold sofa, Restoration Hardware curtains, Land of Nod rug, and fun accent pillows.
Mid-sized modern nursery in Los Angeles with white walls, medium hardwood floors and brown floor for girls.
Mid-sized modern nursery in Los Angeles with white walls, medium hardwood floors and brown floor for girls.
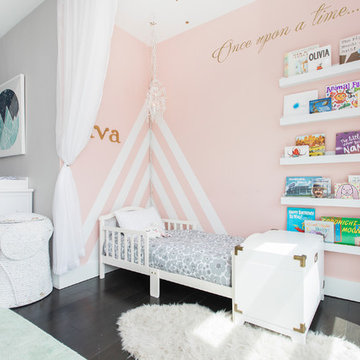
Jessica Brown
Mid-sized transitional nursery in New York with grey walls, dark hardwood floors and brown floor.
Mid-sized transitional nursery in New York with grey walls, dark hardwood floors and brown floor.
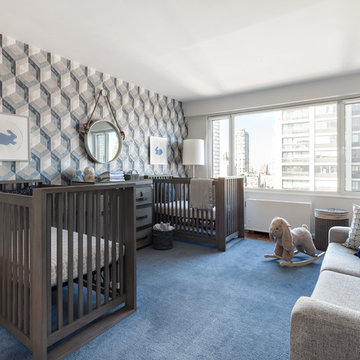
geometric wallpaper on focal wall in nursery, with hanging bunny artwork and round, wall mirror.
photo credits: Regan Wood Photography
Photo of a mid-sized transitional nursery for boys in New York with white walls, medium hardwood floors and blue floor.
Photo of a mid-sized transitional nursery for boys in New York with white walls, medium hardwood floors and blue floor.
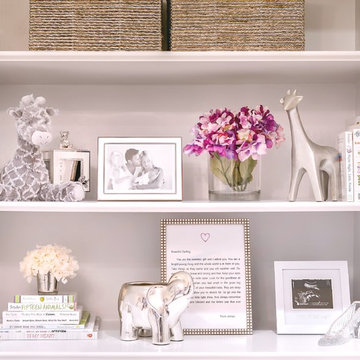
Baby Girl's Lavender Nursery
Interior Design: Jeanne Campana Design
www.jeannecampanadesign.com
This is an example of a mid-sized transitional nursery for girls in New York with white walls and carpet.
This is an example of a mid-sized transitional nursery for girls in New York with white walls and carpet.
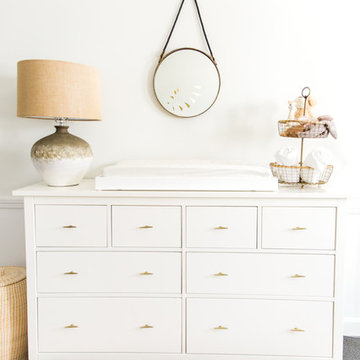
photo | Sarah Jayne Photography
Large eclectic gender-neutral nursery in Boston with white walls and carpet.
Large eclectic gender-neutral nursery in Boston with white walls and carpet.
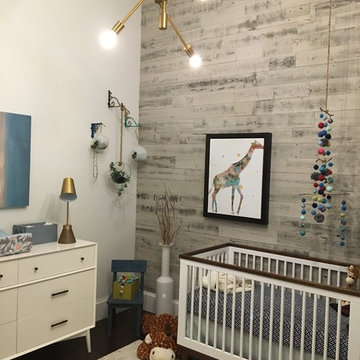
The feature Wall was done with Stikwood. The unexpected Brass Light fixture is from West Elm. Succulents hang in the corner to add to the eclectic pop. A West Elm Dresser is used as the changing table.
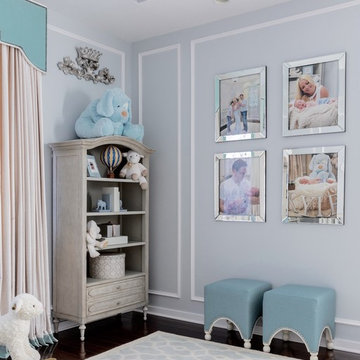
Design ideas for a mid-sized contemporary nursery for boys in New York with blue walls and dark hardwood floors.
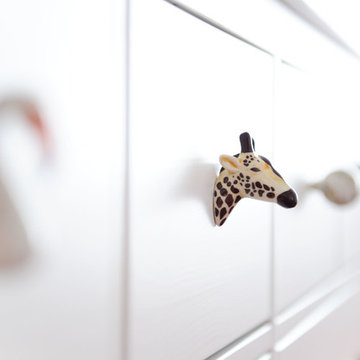
We mixed and matched the knobs on an inexpensive dresser to give the room an eclectic and whimsy feel.
Design ideas for a mid-sized eclectic nursery in Other with white walls, dark hardwood floors and brown floor.
Design ideas for a mid-sized eclectic nursery in Other with white walls, dark hardwood floors and brown floor.
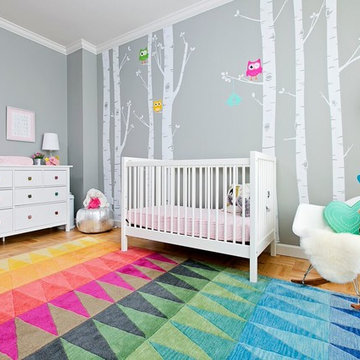
Alexey Gold-Dvoryadkin
Please see link for rug:
https://shopyourdecor.com/products/rainbow-geometric-rug
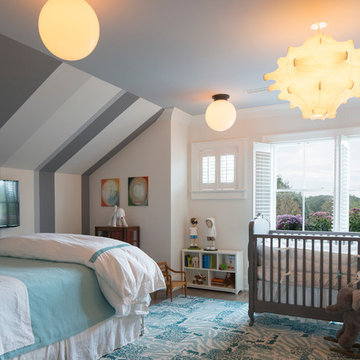
Michelle Rose Photography
Inspiration for a mid-sized traditional nursery for boys in New York with white walls and dark hardwood floors.
Inspiration for a mid-sized traditional nursery for boys in New York with white walls and dark hardwood floors.
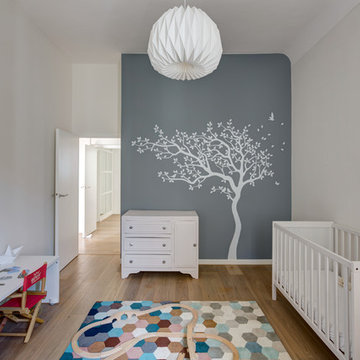
STEPHANE VASCO
This is an example of a mid-sized scandinavian gender-neutral nursery in Paris with grey walls, medium hardwood floors and brown floor.
This is an example of a mid-sized scandinavian gender-neutral nursery in Paris with grey walls, medium hardwood floors and brown floor.
Nursery Design Ideas
1