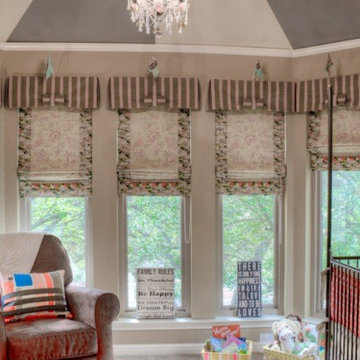Nursery Design Ideas with Beige Floor and Grey Floor
Refine by:
Budget
Sort by:Popular Today
81 - 100 of 2,623 photos
Item 1 of 3
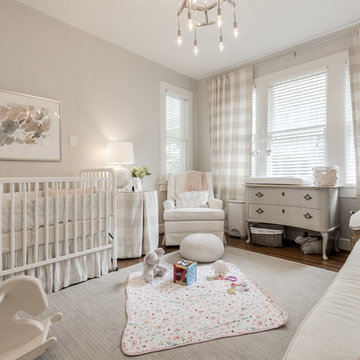
Country nursery in Dallas with grey walls, dark hardwood floors and grey floor for girls.
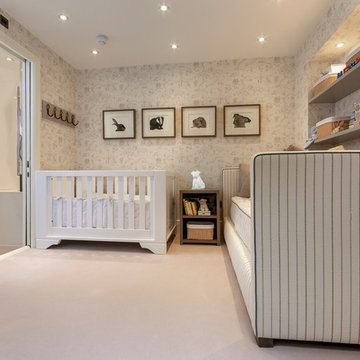
Design ideas for a transitional gender-neutral nursery in London with white walls, carpet and beige floor.
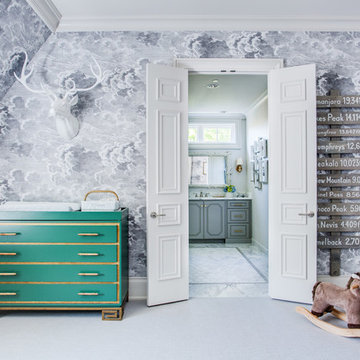
Inspiration for a transitional gender-neutral nursery in Dallas with grey walls, carpet and grey floor.
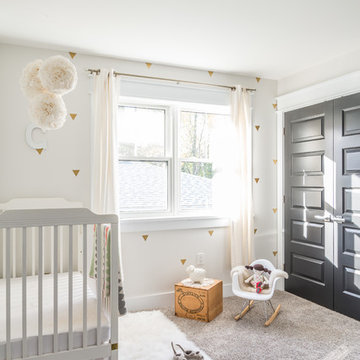
This traditional style two-story family home is situated on the quiet outskirts of Southampton. A minimalist white contemporary kitchen with oversize white subway tiles and marble countertops allows the black walnut floors to pop. The contemporary eat-in kitchen table and antique family-heirloom chairs brings a modern feel to the space. The master suite is complete with marble-look tile flooring and industrial-style pendant lights. Upstairs is the guest bath which features a beautiful floating vanity.
On the main floor the Living room features a black floor to ceiling continental gas fireplace. The overall contemporary feel of the space brings new life to this mid-century home.
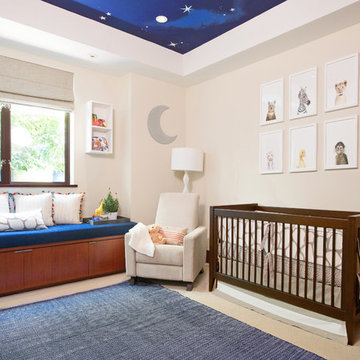
Mid-sized transitional gender-neutral nursery in Los Angeles with beige walls, carpet and beige floor.
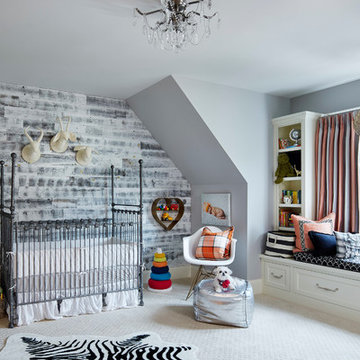
Martha O'Hara Interiors, Interior Design & Photo Styling | Corey Gaffer, Photography
Design ideas for a transitional gender-neutral nursery in Minneapolis with grey walls, carpet and grey floor.
Design ideas for a transitional gender-neutral nursery in Minneapolis with grey walls, carpet and grey floor.
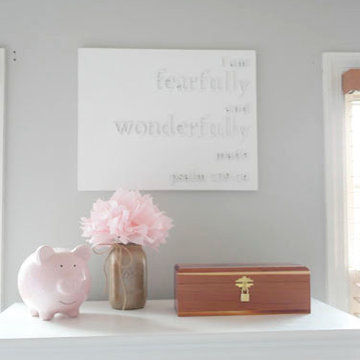
Studio 1049
This is an example of a mid-sized traditional nursery for girls in Other with grey walls, carpet and beige floor.
This is an example of a mid-sized traditional nursery for girls in Other with grey walls, carpet and beige floor.
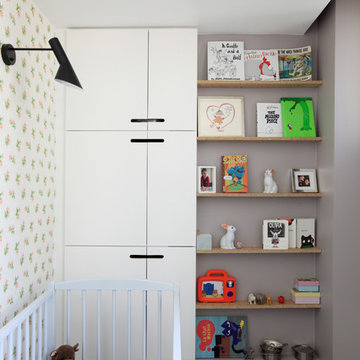
Fabienne Delafraye
Photo of a contemporary nursery for girls in Paris with grey floor.
Photo of a contemporary nursery for girls in Paris with grey floor.
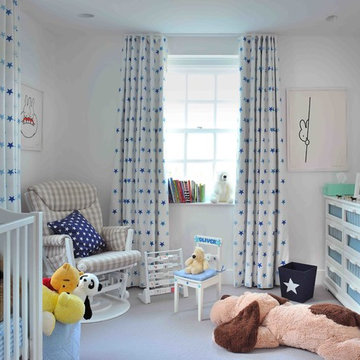
Photo of a mid-sized transitional nursery for boys in London with white walls, carpet and grey floor.
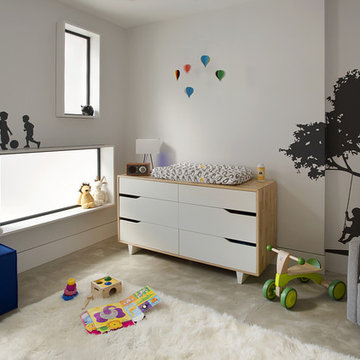
The nursery playfully incorporates framed interior windows which ‘borrow’ light from the main living space.
Photos by Eric Roth.
Construction by Ralph S. Osmond Company.
Green architecture by ZeroEnergy Design.
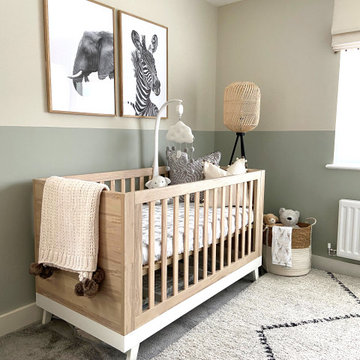
A calm, relaxing safari inspired nursery scheme for a newborn baby.
This is an example of a mid-sized modern gender-neutral nursery in Hertfordshire with beige walls, carpet and grey floor.
This is an example of a mid-sized modern gender-neutral nursery in Hertfordshire with beige walls, carpet and grey floor.
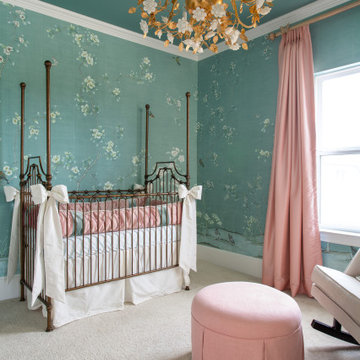
Designer Nathan Hejl designed this nursery using beautiful blush and gold hues to complement the "Chanteur Blue" chinoiserie mural.
Inspiration for a large traditional nursery for girls in Other with green walls, carpet, beige floor and wallpaper.
Inspiration for a large traditional nursery for girls in Other with green walls, carpet, beige floor and wallpaper.
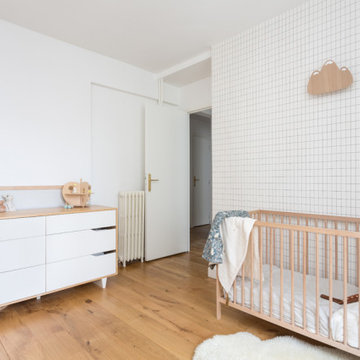
Les chambres de toute la famille ont été pensées pour être le plus ludiques possible. En quête de bien-être, les propriétaire souhaitaient créer un nid propice au repos et conserver une palette de matériaux naturels et des couleurs douces. Un défi relevé avec brio !
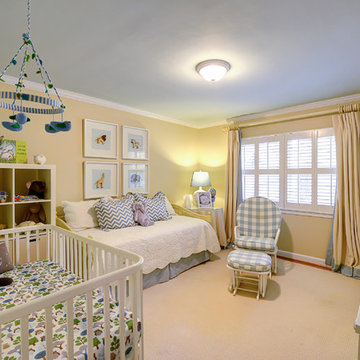
Baby room with yellow walls and soft blue accents. Wonderful rocker/glider to sit and gaze into baby's eyes.
© 2014-Peter Hendricks/Home Tour America Photography
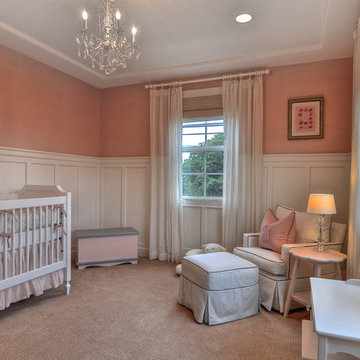
Inspiration for a traditional nursery for girls in Orange County with pink walls, carpet and beige floor.
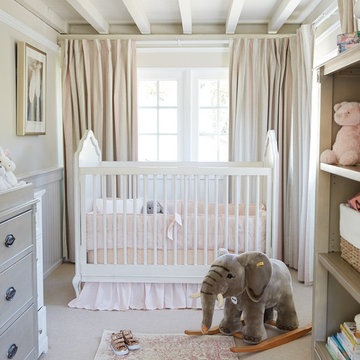
We used a soft pallet for this little ones nursery. Beiges, greys and touches of pink keep the space soft and girly but with a more contemporary, minimalistic vibe.
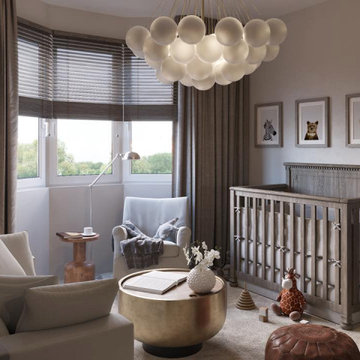
Design ideas for a mid-sized scandinavian gender-neutral nursery in London with beige walls, carpet, grey floor and wallpaper.
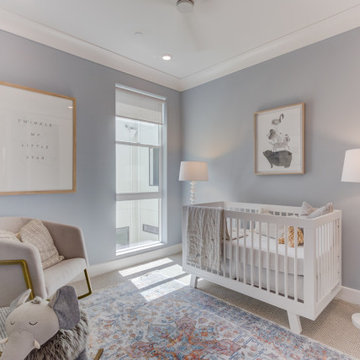
Nuevo in Santa Clara offers 41 E-States (4-story single-family homes), 114 E-Towns (3-4-story townhomes), and 176 Terraces (2-3-story townhomes) with up to 4 bedrooms and up to approximately 2,990 square feet.
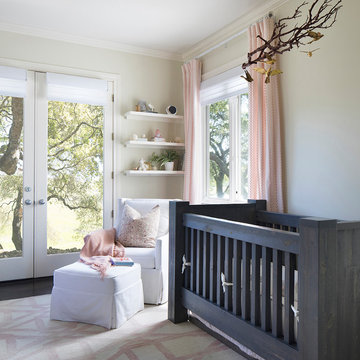
Nursery for their newest addition! A unique, chunky crib adds a bold statement to the room while the white and pink keep it light, bright and girly. Equip with Hunter Douglas battery operated blackout shades for easy nap time.
Nursery Design Ideas with Beige Floor and Grey Floor
5
