Nursery Design Ideas with Black Floor and Pink Floor
Refine by:
Budget
Sort by:Popular Today
1 - 20 of 58 photos
Item 1 of 3
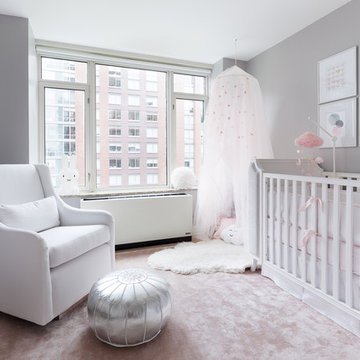
We laid out all of the essentials with maximum function. Once we had a the layout finalized, we started looking for specifics. The color palette we came up with is grounded in neutrals with blush accents to add a touch of baby girl. We always want to maximise function in a room, so all our bigger purchases are gender neutral and convertible so they can be used when our clients have their second baby.
We left plenty of empty space in the middle of the room for the essential tummy time and block building.
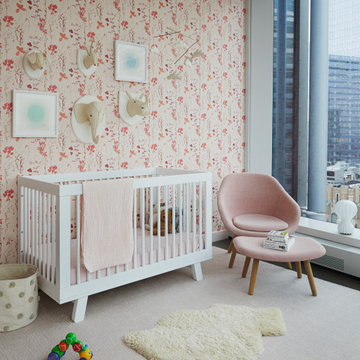
Key decor elements include: About a lounge chair and ottoman by HAY upholstered in Maharam “canvas” fabric, Shea shadowstripe rug from Restoration Hardware Baby, Gatto piccolo table lamp by FLOS, Aimee Wilder wallpaper Herbario, COA-M18 and COA-M3 by Even Venegas from Uprise Art, Coyuchi baby blanket
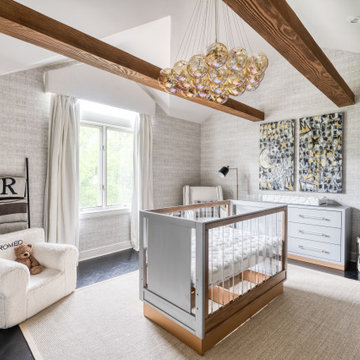
Inspiration for a mid-sized contemporary nursery for boys in New York with dark hardwood floors, black floor, exposed beam and wallpaper.
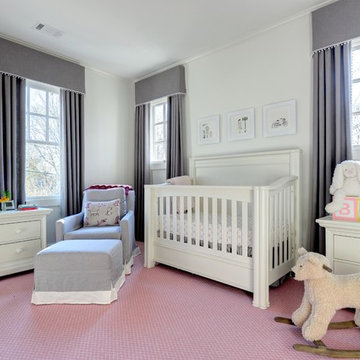
This home was built through the Muffley & Associates' Custom Dream Home program and was featured on the VaHi Tour of Homes.
Inspiration for a traditional nursery for girls in Atlanta with white walls, carpet and pink floor.
Inspiration for a traditional nursery for girls in Atlanta with white walls, carpet and pink floor.
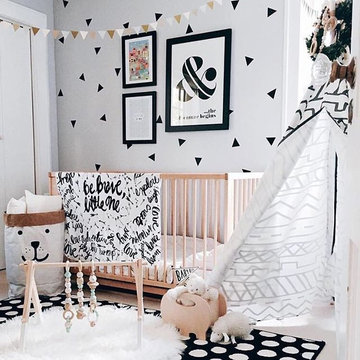
"Triangles" vinyl wall decals. 50 Triangles per pack, each measures 4" wide.
This is an example of a small scandinavian gender-neutral nursery in Vancouver with white walls, carpet and black floor.
This is an example of a small scandinavian gender-neutral nursery in Vancouver with white walls, carpet and black floor.
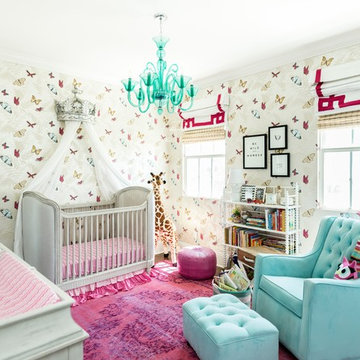
Photo of a transitional nursery for girls in Los Angeles with multi-coloured walls and pink floor.
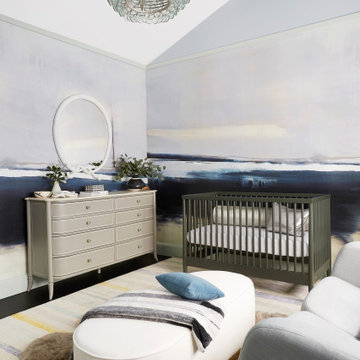
This is an example of a large transitional nursery for boys in Los Angeles with multi-coloured walls and black floor.
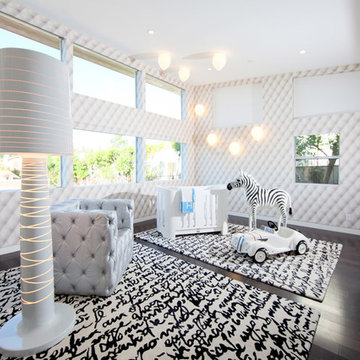
Photo of a large contemporary gender-neutral nursery in Los Angeles with multi-coloured walls, dark hardwood floors and black floor.

The owners of this stately Adams Morgan rowhouse wanted to reconfigure rooms on the two upper levels and create a better layout for the nursery, guest room and au pair bathroom on the second floor. Our crews fully gutted and reframed the floors and walls of the front rooms, taking the opportunity of open walls to increase energy-efficiency with spray foam insulation at exposed exterior walls.
The middle bedroom on the second floor serves as a nursery. Bright turquoise doors and trim set the tone for the colorful space.
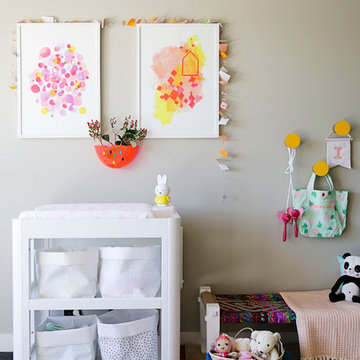
Danielle Trovato
Design ideas for an eclectic gender-neutral nursery in Melbourne with black floor.
Design ideas for an eclectic gender-neutral nursery in Melbourne with black floor.
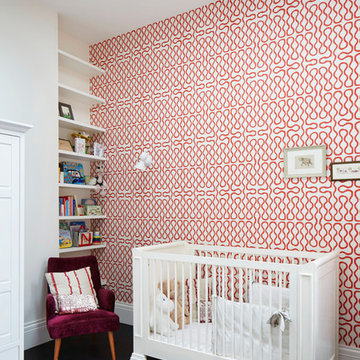
Jack Hobhouse Photography
Design ideas for a contemporary gender-neutral nursery in London with multi-coloured walls and black floor.
Design ideas for a contemporary gender-neutral nursery in London with multi-coloured walls and black floor.
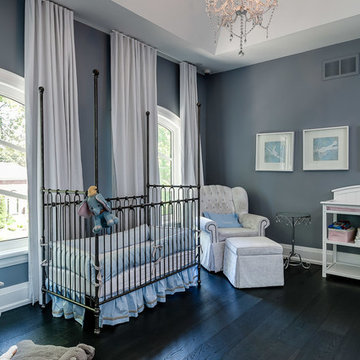
Inspiration for a large transitional gender-neutral nursery in Toronto with grey walls, dark hardwood floors and black floor.
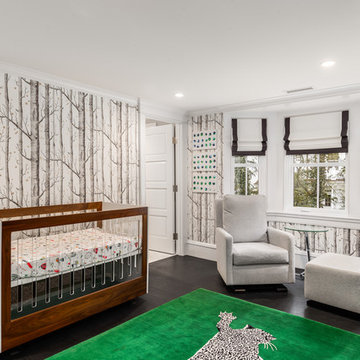
Inspiration for a mid-sized transitional nursery for boys in New York with multi-coloured walls, dark hardwood floors, black floor and wallpaper.
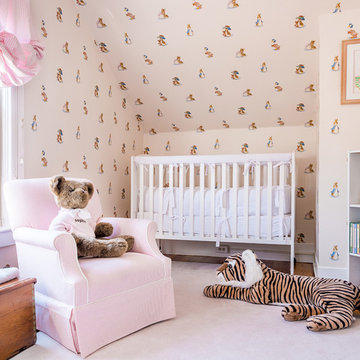
Design ideas for a country nursery in Boston with beige walls, medium hardwood floors and pink floor.
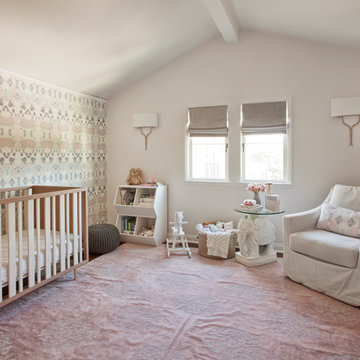
photo: Keeney + Law
Inspiration for a transitional nursery for girls in San Francisco with pink walls, dark hardwood floors and pink floor.
Inspiration for a transitional nursery for girls in San Francisco with pink walls, dark hardwood floors and pink floor.
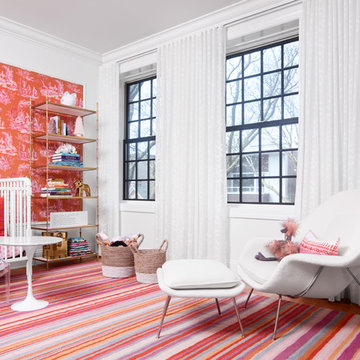
Inspiration for a transitional nursery in Other with white walls, medium hardwood floors and pink floor.
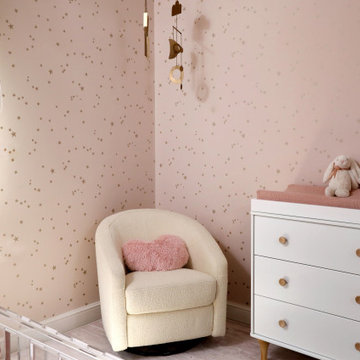
Inspiration for a small contemporary nursery for girls in Other with pink walls, carpet, pink floor and wallpaper.
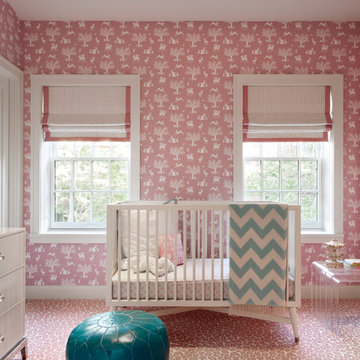
Emily Andrews
Photo of a transitional nursery for girls in New York with multi-coloured walls, carpet and pink floor.
Photo of a transitional nursery for girls in New York with multi-coloured walls, carpet and pink floor.
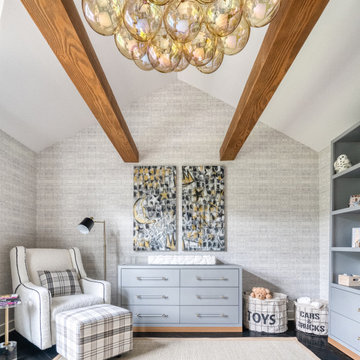
This is an example of a mid-sized contemporary nursery for boys in New York with dark hardwood floors, black floor, exposed beam and wallpaper.
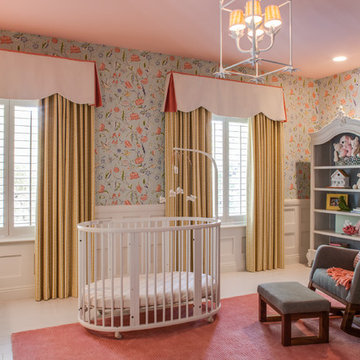
Lydia Cutter
This is an example of a traditional nursery for girls in Las Vegas with multi-coloured walls, painted wood floors and pink floor.
This is an example of a traditional nursery for girls in Las Vegas with multi-coloured walls, painted wood floors and pink floor.
Nursery Design Ideas with Black Floor and Pink Floor
1