Nursery Design Ideas with Black Walls and Green Walls
Refine by:
Budget
Sort by:Popular Today
61 - 80 of 638 photos
Item 1 of 3
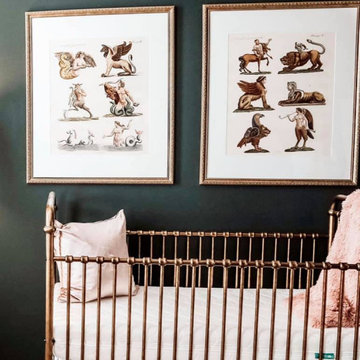
Whether your goal is to redefine an existing space, or create an entirely new footprint, Hallowed Home will guide you through the process - offering a full spectrum of design services.
Our mission is simple; craft a well appointed sanctuary. Bold, livable luxury.
About the Owner I Lauren Baldwin
Lauren’s desire to conceptualize extraordinary surroundings, along with her ability to foster lasting relationships, was the driving force behind Hallowed Home’s inception. Finding trends far too underwhelming, she prefers to craft distinctive spaces that remain relevant.
Specializing in dark and moody transitional interiors; Lauren’s keen eye for refined coziness, coupled with a deep admiration of fine art, enable her unique design approach.
With a personal affinity for classic American and stately English styles; her perspective exudes a rich, timeless warmth.
Despite her passion for patrons that aren’t ‘afraid of the dark’; she is no stranger to a myriad of artistic styles and techniques. She aims to discover what truly speaks to her clients - and execute.
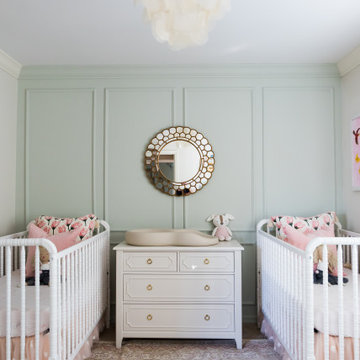
Mid-sized transitional nursery in Orlando with green walls, medium hardwood floors and beige floor for girls.
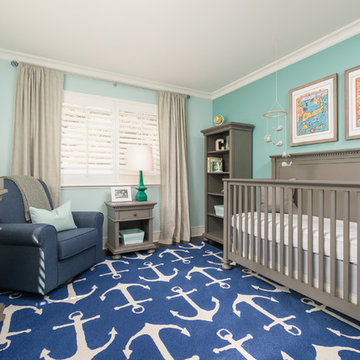
The perfect little boy's nursery featuring a nautical explorer themed room. Light blue/green and accent blue/green walls, bright blue anchor rug, gray nursery furniture, emerald green decor, navy rocker, gray draperies, custom art. Photo by Exceptional Frames.
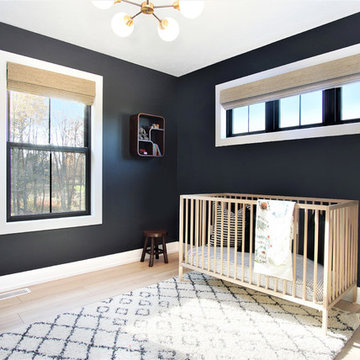
Photo of a mid-sized scandinavian gender-neutral nursery in Grand Rapids with black walls, light hardwood floors and beige floor.
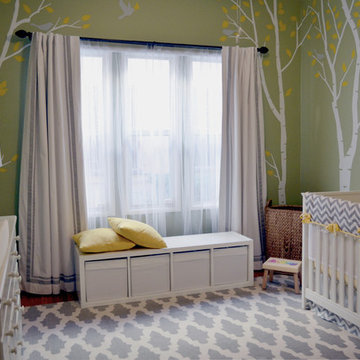
Shana Cunningham
This is an example of a mid-sized transitional gender-neutral nursery in Los Angeles with green walls and carpet.
This is an example of a mid-sized transitional gender-neutral nursery in Los Angeles with green walls and carpet.
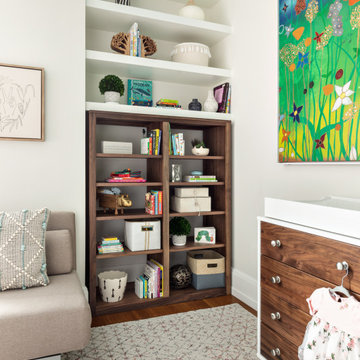
Boho/Eclectic Girl nursery with a wallpaper accent wall
Design ideas for a mid-sized eclectic nursery for girls in New York with black walls, carpet and beige floor.
Design ideas for a mid-sized eclectic nursery for girls in New York with black walls, carpet and beige floor.
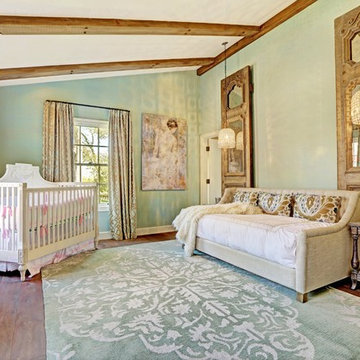
A seamless combination of traditional with contemporary design elements. This elegant, approx. 1.7 acre view estate is located on Ross's premier address. Every detail has been carefully and lovingly created with design and renovations completed in the past 12 months by the same designer that created the property for Google's founder. With 7 bedrooms and 8.5 baths, this 7200 sq. ft. estate home is comprised of a main residence, large guesthouse, studio with full bath, sauna with full bath, media room, wine cellar, professional gym, 2 saltwater system swimming pools and 3 car garage. With its stately stance, 41 Upper Road appeals to those seeking to make a statement of elegance and good taste and is a true wonderland for adults and kids alike. 71 Ft. lap pool directly across from breakfast room and family pool with diving board. Chef's dream kitchen with top-of-the-line appliances, over-sized center island, custom iron chandelier and fireplace open to kitchen and dining room.
Formal Dining Room Open kitchen with adjoining family room, both opening to outside and lap pool. Breathtaking large living room with beautiful Mt. Tam views.
Master Suite with fireplace and private terrace reminiscent of Montana resort living. Nursery adjoining master bath. 4 additional bedrooms on the lower level, each with own bath. Media room, laundry room and wine cellar as well as kids study area. Extensive lawn area for kids of all ages. Organic vegetable garden overlooking entire property.
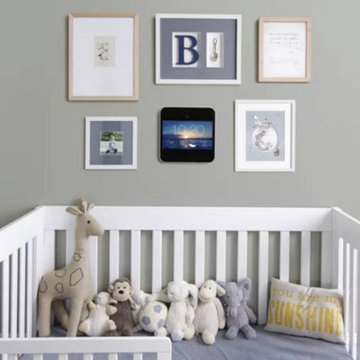
We love the modern, whimsical look of this nursery and blending classic wall pieces with modern tech designed to make homes safer & healthier Photo credit: Joe Lee
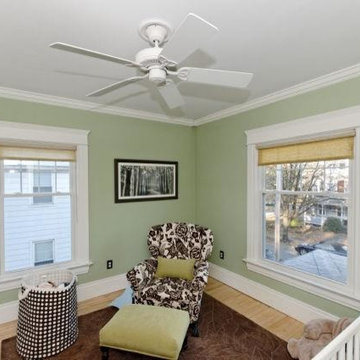
Design ideas for a mid-sized transitional gender-neutral nursery in New York with green walls and light hardwood floors.
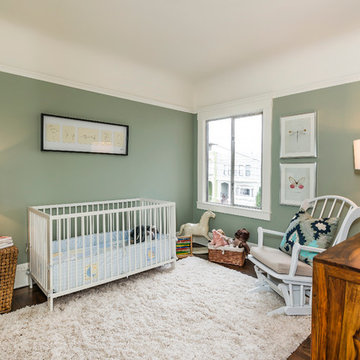
This is an example of a mid-sized transitional gender-neutral nursery in San Francisco with green walls, dark hardwood floors and brown floor.
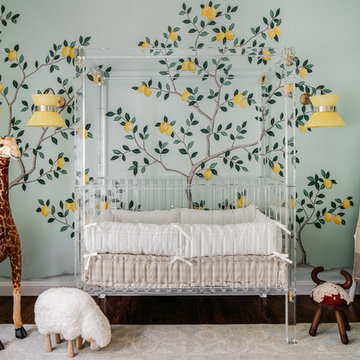
SF SHOWCASE 2018 | "LEMONDROP LULLABY"
ON VIEW AT 465 MARINA BLVD CURRENTLY
Photos by Christopher Stark
Inspiration for a large contemporary gender-neutral nursery in San Francisco with green walls, dark hardwood floors and brown floor.
Inspiration for a large contemporary gender-neutral nursery in San Francisco with green walls, dark hardwood floors and brown floor.
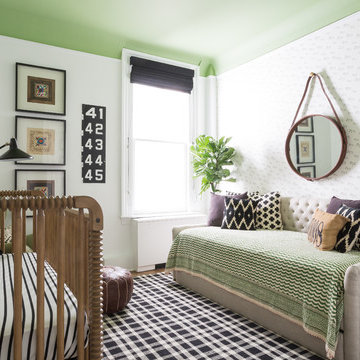
Bonnie Sen
This is an example of an eclectic nursery for boys in DC Metro with green walls and medium hardwood floors.
This is an example of an eclectic nursery for boys in DC Metro with green walls and medium hardwood floors.
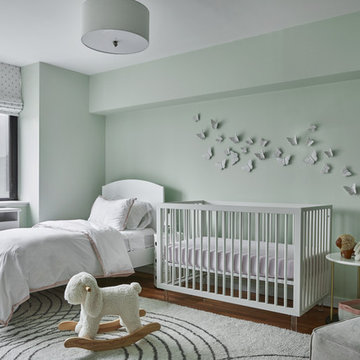
Inspiration for a contemporary nursery in New York with green walls, medium hardwood floors and brown floor.
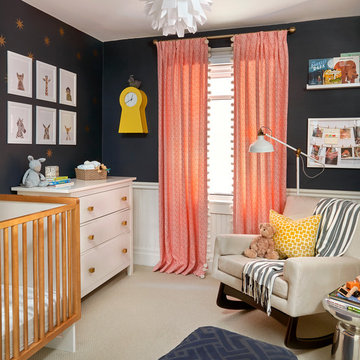
Stephani Buchman Photography
Photo of a transitional gender-neutral nursery in Toronto with carpet, beige floor and black walls.
Photo of a transitional gender-neutral nursery in Toronto with carpet, beige floor and black walls.
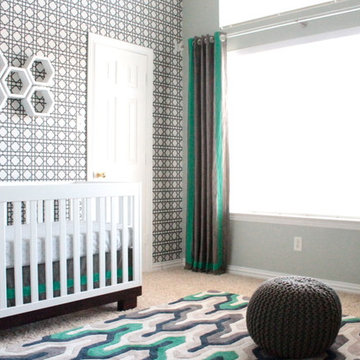
The white modern crib is a perfect addition in front of the stunning wallpapered accent wall. A soft, modern sports nursery for this baby boy was the perfect solution for this excited family. Using green, navy and gray, this nursery became the retreat the mother always wanted.
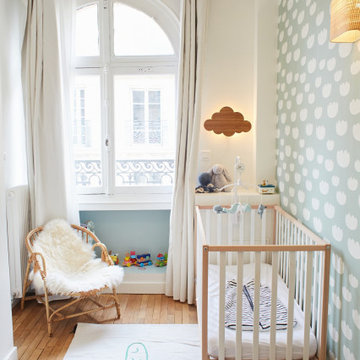
Dans le mythique quartier Lamarck-Caulaincourt, ce joli appartement situé au 4ème étage offrait de très belles bases : un beau parquet, de magnifiques moulures, une belle distribution le tout baigné de lumière. J’ai simplement aidé les propriétaires à dénicher de belles pièces de mobilier, des accessoires colorés, des luminaires élégants et le tour est joué !
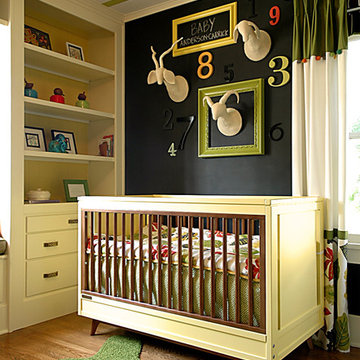
Inspiration for a contemporary gender-neutral nursery in Orange County with black walls and dark hardwood floors.
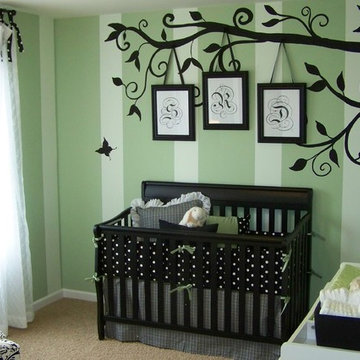
My original painted tree is now available as a decal at http://www.etsy.com/shop/AnitaRoll in 36 colors. Initials are available as well. Ships worldwide.
This room turned out to be a very unique nursery that has a lot of wow with this unexpected color combination. Whimsical and dramatic that also has a sense of calm when you are in the room. This design would also look good in other areas of your home for a tree of your life concept. Paint colors are at ppgporterpaints.com, Sweetbriar and Green Crystal. Hi-Hide interior flat. Stripes are 18" and 9". Interiors by Atlanta designer, Dawn Kines. Photo and decorative artwork by Anita Roll. Modern Victorian.
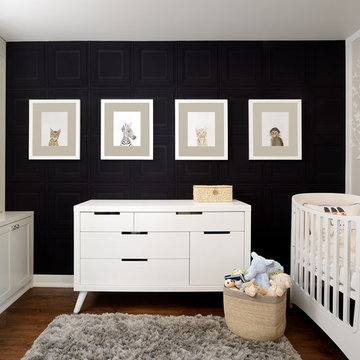
Arnal Photography (Larry Arnal)
Design ideas for a mid-sized transitional gender-neutral nursery in Toronto with black walls and dark hardwood floors.
Design ideas for a mid-sized transitional gender-neutral nursery in Toronto with black walls and dark hardwood floors.
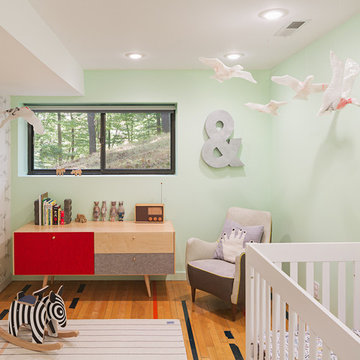
Sam Oberter Photography
This is an example of a midcentury gender-neutral nursery in Philadelphia with green walls and medium hardwood floors.
This is an example of a midcentury gender-neutral nursery in Philadelphia with green walls and medium hardwood floors.
Nursery Design Ideas with Black Walls and Green Walls
4