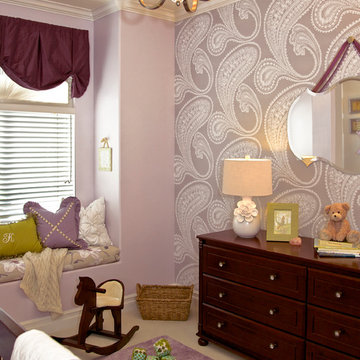Nursery Design Ideas with Black Walls and Purple Walls
Refine by:
Budget
Sort by:Popular Today
1 - 20 of 288 photos
Item 1 of 3
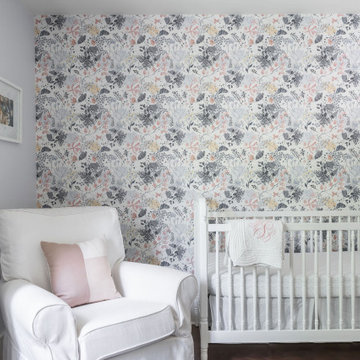
Mid-sized modern nursery in Austin with purple walls, dark hardwood floors and wallpaper for girls.
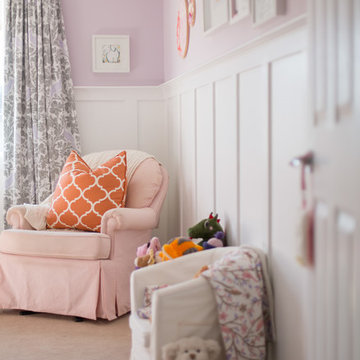
Big chair, little chair. Gallery wall.
Photo by Adrian Shellard
Photo of a mid-sized transitional nursery for girls in Calgary with purple walls and carpet.
Photo of a mid-sized transitional nursery for girls in Calgary with purple walls and carpet.
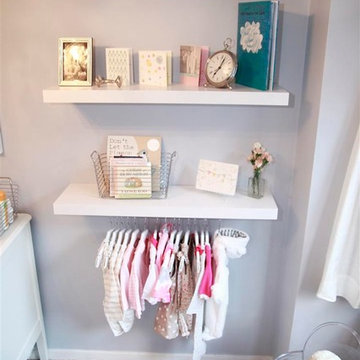
Keith Thompson Photography
Design ideas for a small transitional nursery for girls in New York with purple walls and carpet.
Design ideas for a small transitional nursery for girls in New York with purple walls and carpet.

Photo of a mid-sized traditional gender-neutral nursery in Chicago with purple walls, light hardwood floors, brown floor, vaulted and wallpaper.
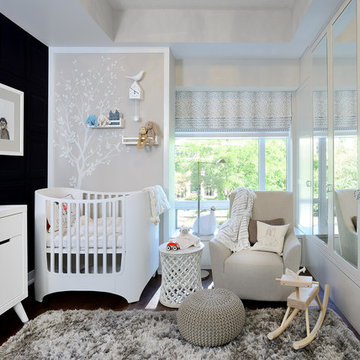
Arnal Photography (Larry Arnal)
This is an example of a mid-sized modern gender-neutral nursery in Toronto with black walls and dark hardwood floors.
This is an example of a mid-sized modern gender-neutral nursery in Toronto with black walls and dark hardwood floors.
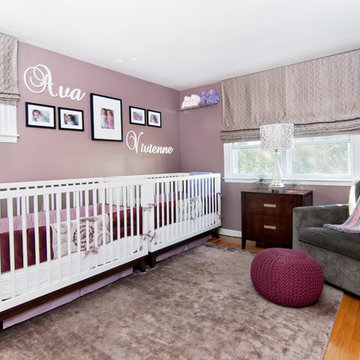
Sober Photography
Inspiration for a mid-sized contemporary nursery for girls in Other with purple walls and light hardwood floors.
Inspiration for a mid-sized contemporary nursery for girls in Other with purple walls and light hardwood floors.
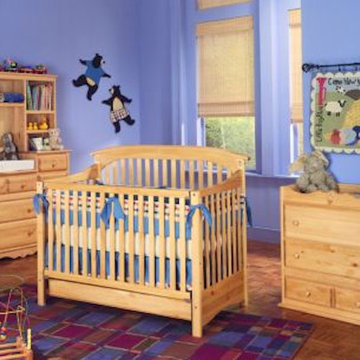
This is an example of a mid-sized nursery for boys in Other with purple walls.
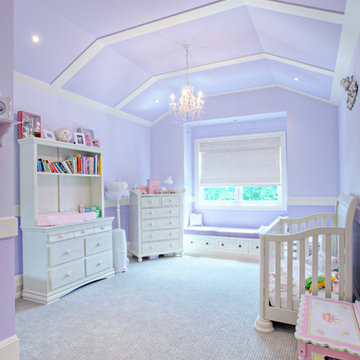
Mid-sized transitional nursery in Calgary with purple walls, carpet and grey floor for girls.
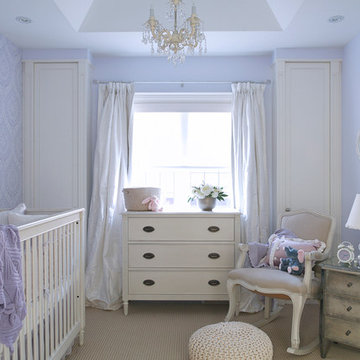
Robin Stubbert
Design ideas for a mid-sized traditional nursery for girls in Toronto with purple walls, carpet and beige floor.
Design ideas for a mid-sized traditional nursery for girls in Toronto with purple walls, carpet and beige floor.
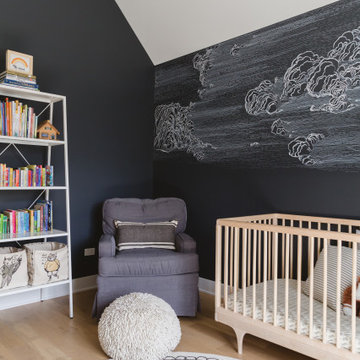
Photo: Rachel Loewen © 2019 Houzz
Inspiration for a scandinavian gender-neutral nursery in Chicago with black walls, light hardwood floors and vaulted.
Inspiration for a scandinavian gender-neutral nursery in Chicago with black walls, light hardwood floors and vaulted.
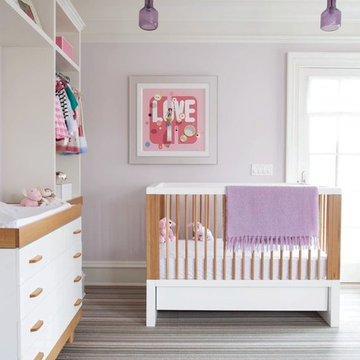
Inspiration for a transitional nursery for girls in New York with purple walls, carpet and grey floor.
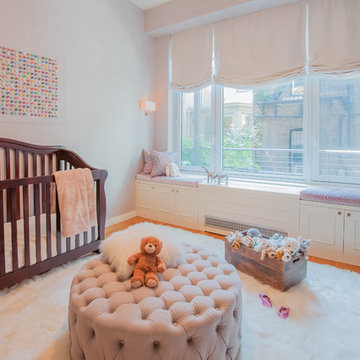
Allison Bitter Photography
Photo of a mid-sized transitional nursery for girls in New York with purple walls and medium hardwood floors.
Photo of a mid-sized transitional nursery for girls in New York with purple walls and medium hardwood floors.
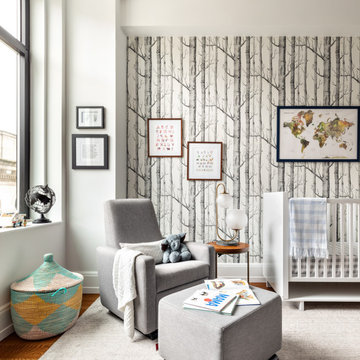
Boho/Eclectic Boy nursery with a wallpaper accent wall
This is an example of a mid-sized eclectic nursery for boys in New York with black walls, carpet and beige floor.
This is an example of a mid-sized eclectic nursery for boys in New York with black walls, carpet and beige floor.
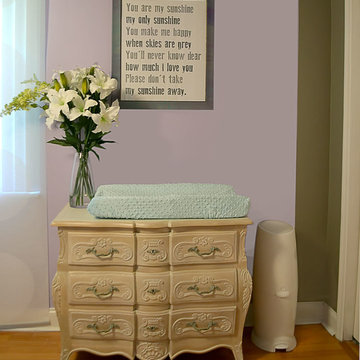
Inspiration for a mid-sized modern nursery for girls in Miami with purple walls and light hardwood floors.
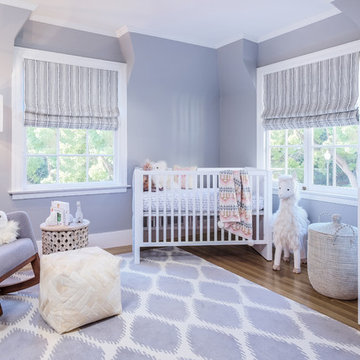
Stan Fadyukhin, Shutter Avenue Photography
Design ideas for a large transitional nursery for girls in San Francisco with purple walls, medium hardwood floors and brown floor.
Design ideas for a large transitional nursery for girls in San Francisco with purple walls, medium hardwood floors and brown floor.
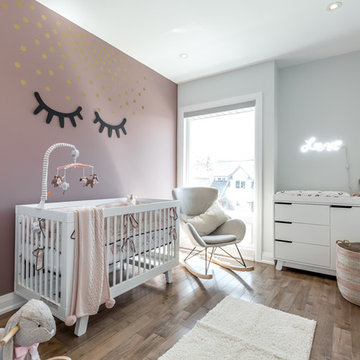
Contemporary nursery in Toronto with purple walls and medium hardwood floors for girls.
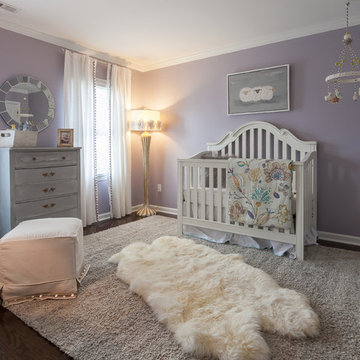
Margaret Rambo, Charleston Home and Design
Inspiration for a mid-sized transitional nursery for girls in Charleston with purple walls and carpet.
Inspiration for a mid-sized transitional nursery for girls in Charleston with purple walls and carpet.
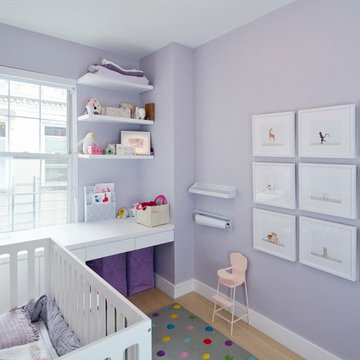
A young couple with three small children purchased this full floor loft in Tribeca in need of a gut renovation. The existing apartment was plagued with awkward spaces, limited natural light and an outdated décor. It was also lacking the required third child’s bedroom desperately needed for their newly expanded family. StudioLAB aimed for a fluid open-plan layout in the larger public spaces while creating smaller, tighter quarters in the rear private spaces to satisfy the family’s programmatic wishes. 3 small children’s bedrooms were carved out of the rear lower level connected by a communal playroom and a shared kid’s bathroom. Upstairs, the master bedroom and master bathroom float above the kid’s rooms on a mezzanine accessed by a newly built staircase. Ample new storage was built underneath the staircase as an extension of the open kitchen and dining areas. A custom pull out drawer containing the food and water bowls was installed for the family’s two dogs to be hidden away out of site when not in use. All wall surfaces, existing and new, were limited to a bright but warm white finish to create a seamless integration in the ceiling and wall structures allowing the spatial progression of the space and sculptural quality of the midcentury modern furniture pieces and colorful original artwork, painted by the wife’s brother, to enhance the space. The existing tin ceiling was left in the living room to maximize ceiling heights and remain a reminder of the historical details of the original construction. A new central AC system was added with an exposed cylindrical duct running along the long living room wall. A small office nook was built next to the elevator tucked away to be out of site.
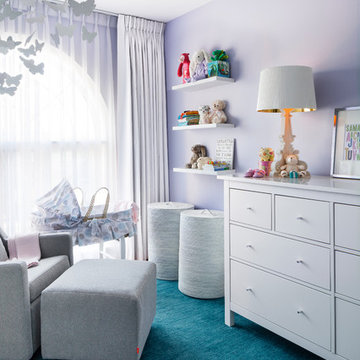
© Rad Design Inc.
A single family house for a young couple and their newborn child in Toronto's Beaches neighbourhood.
Transitional nursery in Toronto with purple walls and carpet for girls.
Transitional nursery in Toronto with purple walls and carpet for girls.
Nursery Design Ideas with Black Walls and Purple Walls
1
