Nursery Design Ideas with Carpet and Beige Floor
Refine by:
Budget
Sort by:Popular Today
41 - 60 of 1,090 photos
Item 1 of 3
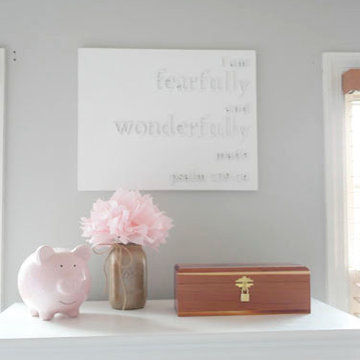
Studio 1049
This is an example of a mid-sized traditional nursery for girls in Other with grey walls, carpet and beige floor.
This is an example of a mid-sized traditional nursery for girls in Other with grey walls, carpet and beige floor.
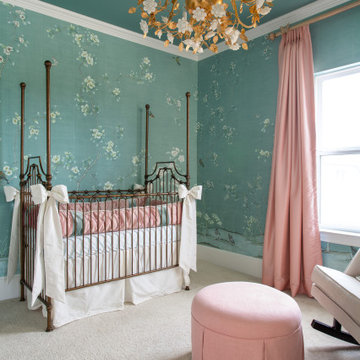
Designer Nathan Hejl designed this nursery using beautiful blush and gold hues to complement the "Chanteur Blue" chinoiserie mural.
Inspiration for a large traditional nursery for girls in Other with green walls, carpet, beige floor and wallpaper.
Inspiration for a large traditional nursery for girls in Other with green walls, carpet, beige floor and wallpaper.
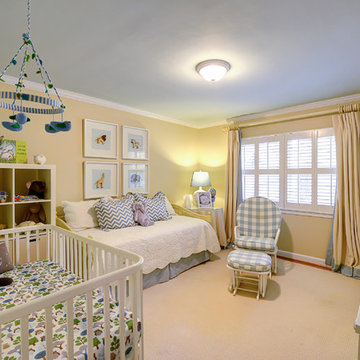
Baby room with yellow walls and soft blue accents. Wonderful rocker/glider to sit and gaze into baby's eyes.
© 2014-Peter Hendricks/Home Tour America Photography
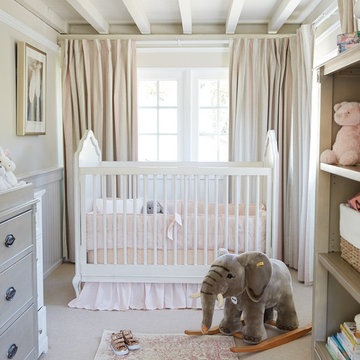
We used a soft pallet for this little ones nursery. Beiges, greys and touches of pink keep the space soft and girly but with a more contemporary, minimalistic vibe.
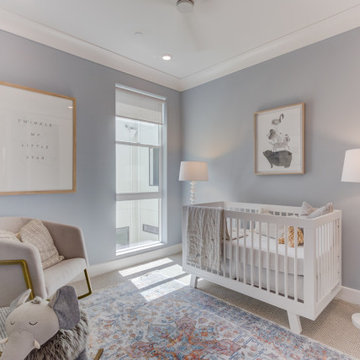
Nuevo in Santa Clara offers 41 E-States (4-story single-family homes), 114 E-Towns (3-4-story townhomes), and 176 Terraces (2-3-story townhomes) with up to 4 bedrooms and up to approximately 2,990 square feet.
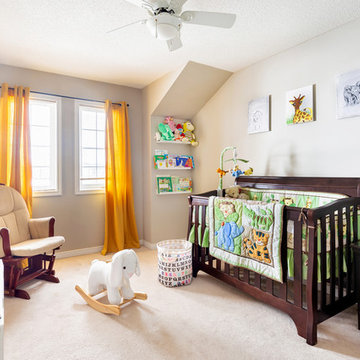
Photo of a mid-sized contemporary gender-neutral nursery in Toronto with beige walls, carpet and beige floor.
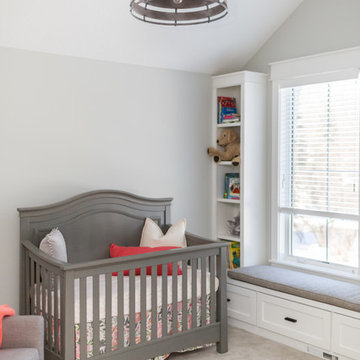
Design ideas for a transitional gender-neutral nursery in Minneapolis with grey walls, carpet and beige floor.
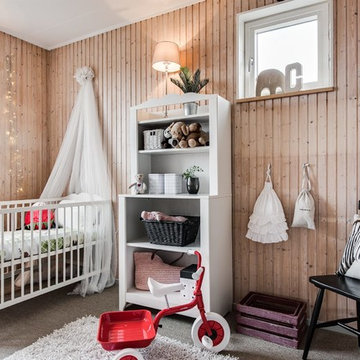
Design ideas for a small scandinavian gender-neutral nursery in Gothenburg with beige walls, carpet and beige floor.
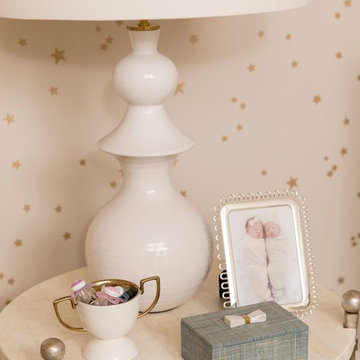
Design by Alice Lane Interior Design.
Photos by Nicole Gerulat.
Inspiration for a mid-sized transitional gender-neutral nursery in Salt Lake City with carpet, beige floor and beige walls.
Inspiration for a mid-sized transitional gender-neutral nursery in Salt Lake City with carpet, beige floor and beige walls.
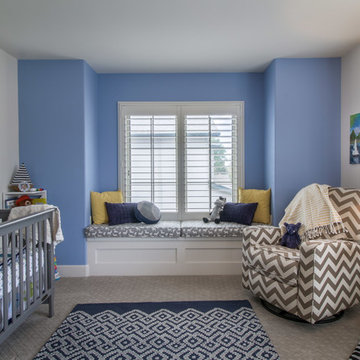
Space planning was essential in the nursery with the room being so compact. Originally the crib was over by the arch window, but the clients have such great natural light flowing in, we didn't want to interrupt that. Installing a custom bench by the adjacent window added extra sitting space for the family.
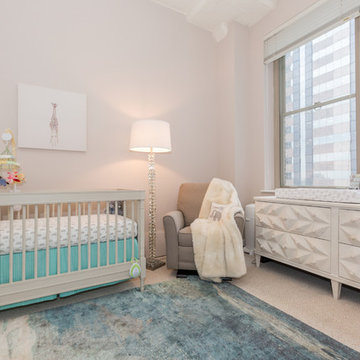
Center City is home to this lovely Philadelphia new family of three. The condominium has high ceilings and large windows – fabulous city views are available from every window in this unit. The young family who lives here needed Henck Design to come in and make some updates. We sourced furniture, rugs, and home accessories for the family’s guest room that we transformed into a nursery for their brand new baby.
We sourced and selected case pieces for storage, nursery furniture, upholstered goods and all things baby friendly. The nursery space was large enough to be able to bring in a spacious chaise lounge for the mother and her new baby to nap, rest, and read in. It’s perfectly set up for him to grow, play and learn in for the future.
Interior design jobs that include Nursery design are always rewarding and add a fresh quality to any home. We love designing for both mother and baby!
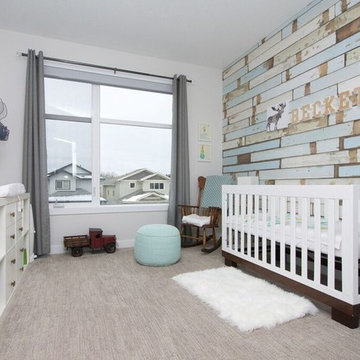
Photo of a mid-sized transitional nursery for boys in Calgary with white walls, carpet and beige floor.
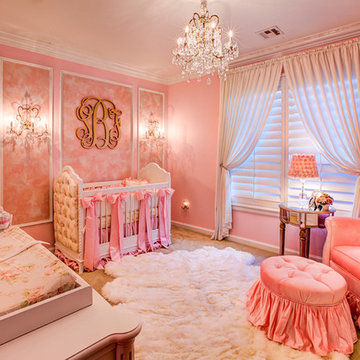
Ryan Wells - OK Real Estate Photography
Design ideas for a large traditional nursery for girls in Oklahoma City with pink walls, carpet and beige floor.
Design ideas for a large traditional nursery for girls in Oklahoma City with pink walls, carpet and beige floor.
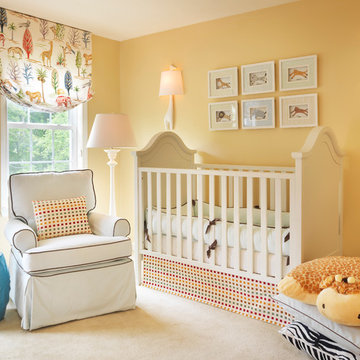
Nat Rea
Mid-sized traditional gender-neutral nursery in Boston with yellow walls, carpet and beige floor.
Mid-sized traditional gender-neutral nursery in Boston with yellow walls, carpet and beige floor.
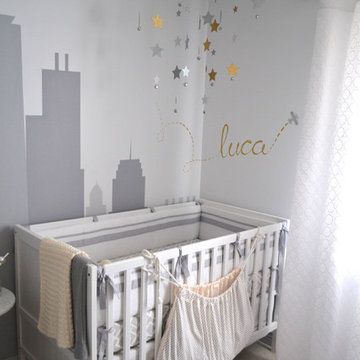
To personalize the newborn's sleeping area the babies name was painted on the wall using metallic paint pens. This common detail of in a nursery could have been done with store bought wooden letters or pre-existing decal lettering. Instead, considering the position near the cityscape mural and under the starry mobile sky the lettering was custom designed and presented as if it is skywriting.
Cityscape Mural Stencil- NOW available for purchased on our website for $125
Includes: Set of 12 individual paper stencil buildings. Each needs to be cut out prior to tracing on the wall. Each stencil has a dashed line to follow and basic instructions for application. You can use one or all of the buildings together to create the gray skyline you see here.
We are developing a video tutorial, in the meantime we provide basic written instruction.
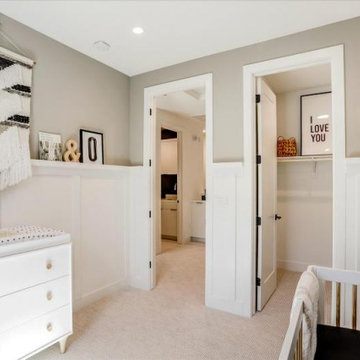
Montalvo Oaks in Monte Sereno (Los Gatos) offers 36 artfully crafted homes - 21 single family homes, 7 townhomes, and 8 duets with 3 to 5 bedrooms and up to approximately 3,238 square feet.
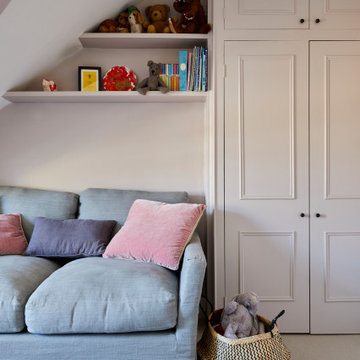
This lovely Victorian house in Battersea was tired and dated before we opened it up and reconfigured the layout. We added a full width extension with Crittal doors to create an open plan kitchen/diner/play area for the family, and added a handsome deVOL shaker kitchen.
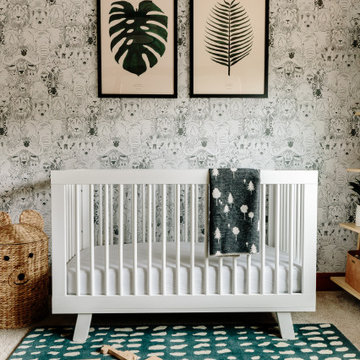
This project was executed remotely in close collaboration with the client. The primary bedroom actually had an unusual dilemma in that it had too many windows, making furniture placement awkward and difficult. We converted one wall of windows into a full corner-to-corner drapery wall, creating a beautiful and soft backdrop for their bed. We also designed a little boy’s nursery to welcome their first baby boy.
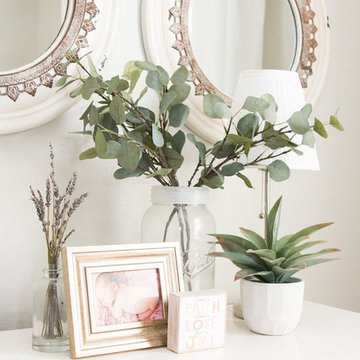
CLFrank Photography
Light and Bright Nursery for a baby Girl's Room.
Small transitional nursery in Phoenix with grey walls, carpet and beige floor for girls.
Small transitional nursery in Phoenix with grey walls, carpet and beige floor for girls.
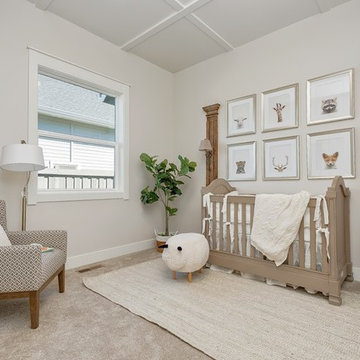
Mid-sized contemporary gender-neutral nursery in Boise with beige walls, carpet and beige floor.
Nursery Design Ideas with Carpet and Beige Floor
3