Nursery Design Ideas with Carpet
Refine by:
Budget
Sort by:Popular Today
41 - 60 of 907 photos
Item 1 of 3
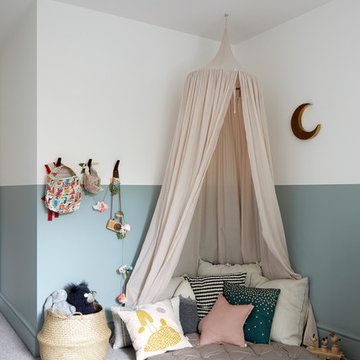
Anna Stathaki
Mid-sized scandinavian gender-neutral nursery in London with blue walls, carpet and beige floor.
Mid-sized scandinavian gender-neutral nursery in London with blue walls, carpet and beige floor.
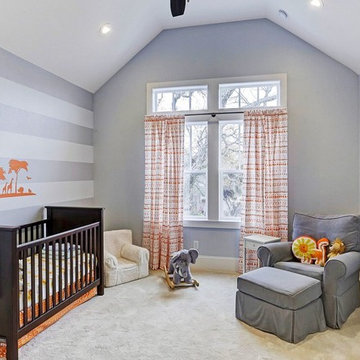
Inspiration for a mid-sized transitional gender-neutral nursery in Houston with grey walls, carpet and beige floor.
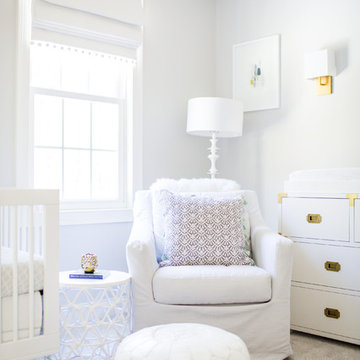
Nursery design and decoration for baby girl. Neutral and stylish.
Photos: August and Iris Photography
This is an example of a mid-sized transitional nursery for girls in Boston with grey walls, carpet and grey floor.
This is an example of a mid-sized transitional nursery for girls in Boston with grey walls, carpet and grey floor.
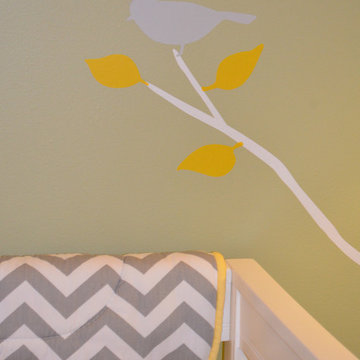
Shana Cunningham
Inspiration for a mid-sized transitional gender-neutral nursery in Los Angeles with green walls and carpet.
Inspiration for a mid-sized transitional gender-neutral nursery in Los Angeles with green walls and carpet.
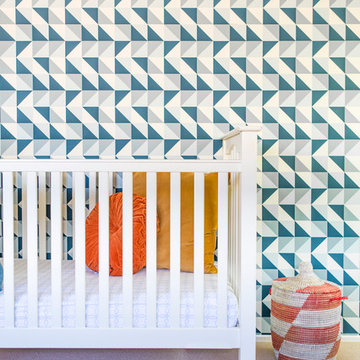
Laure Joliet
This is an example of a mid-sized midcentury nursery for boys in Los Angeles with blue walls and carpet.
This is an example of a mid-sized midcentury nursery for boys in Los Angeles with blue walls and carpet.
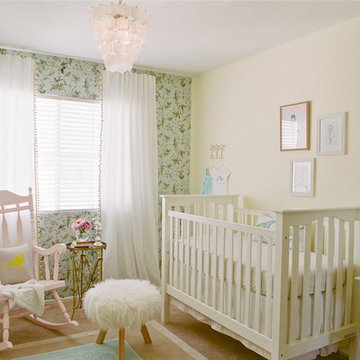
Pretty hummingbird wallpaper makes a statement in the room and is a pattern this little girl can grow with. A furry footstool brings in some texture and a playful accent. A light pink rocking chair stands out against the yellow and light blue tones seen throughout rest of the space.
photo: Gladys Lara
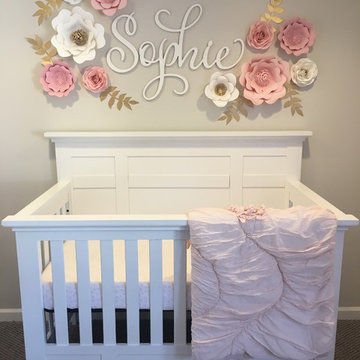
Mid-sized traditional nursery in Chicago with beige walls, carpet and beige floor for girls.
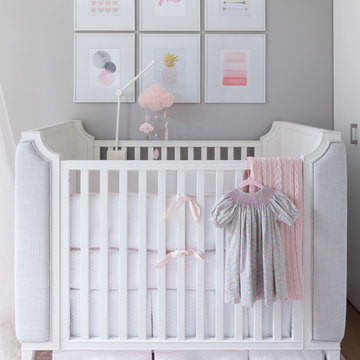
We love this crib with the upholstery on the sides, so luxurious. The details on the crib are adorable and enhanced with the bedding. Very neutral and tailored, quilted bedskirt with a pink band at the bottom, striped fitted sheet and the little pink bow and welting at the bumper. The art above brings the whole room together with the colors and organic prints.
Needless to say, its a convertible crib in gray upholstery, if and when a baby boy should join the family.
Our choices for furniture has clean lines that are modern and masculine with white washed wood finish giving it that hint of classic detail. Color palette wise, we made the nursery neutral with blush accents to make it girly.
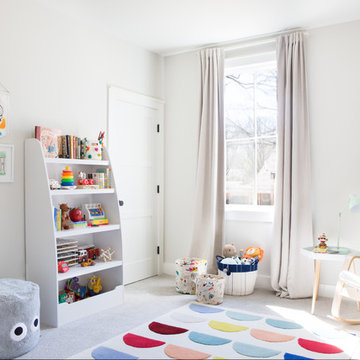
Selavie (Sarah Rossi) Photography
This is an example of a mid-sized transitional nursery for boys in Other with beige walls and carpet.
This is an example of a mid-sized transitional nursery for boys in Other with beige walls and carpet.
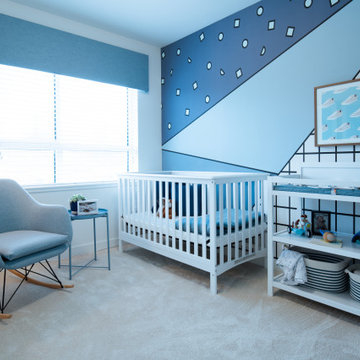
Design ideas for a small modern gender-neutral nursery in Vancouver with blue walls, carpet, beige floor and wallpaper.
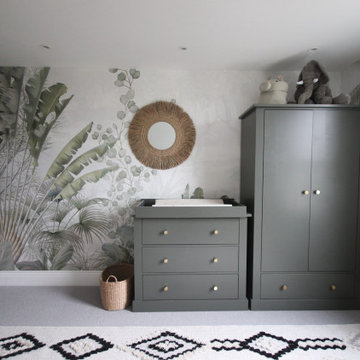
This Kids' Bedroom is truly one we are very proud of. When the client came to us with the idea of a “jungle-themed” bedroom we knew it was our chance to look into some creative wallpaper designs. We collaborated with a local artist to design this hand-drawn jungle-themed wallpaper. The furniture is customised with dark green child-friendly paint and the decor items were all sourced by us.
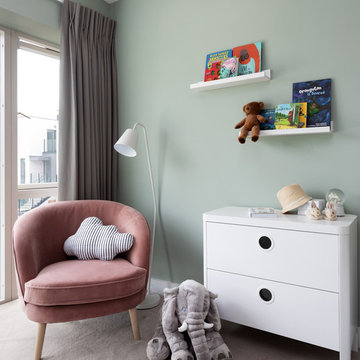
Design ideas for a mid-sized contemporary nursery for girls in Dublin with green walls, carpet and grey floor.
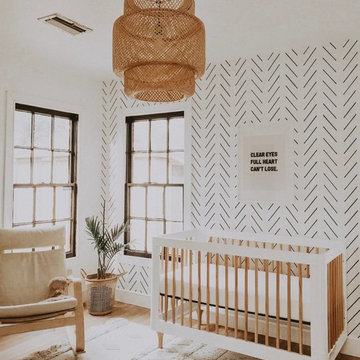
Minimal boho nursery for baby boy. The interior is minimalistic with bohemian decors to make it more interesting. Wallpaper is from Livette's Wallpaper Scandinavian collection and the simple crib from Babyletto.
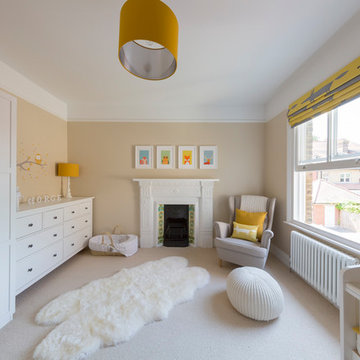
Tom Lee
Photo of a mid-sized transitional gender-neutral nursery in London with beige floor, beige walls and carpet.
Photo of a mid-sized transitional gender-neutral nursery in London with beige floor, beige walls and carpet.
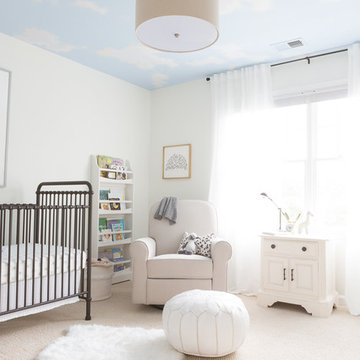
This room is an excellent example of how you can conveniently work with our virtual interior design service to get that social media worthy style for your nursery or kid's room.
We took this client's pretty-in-pink guest room into cozy-in-cream nursery for her second child, a baby it.
Her inspiration board was chock-full of inspiration for light and airy looking rooms. White walls, with varying shades of neutrals. Soft and sophisticated, but with a touch of whimsy through adorable animal creature accents.
Photo: Rich Alfonzo
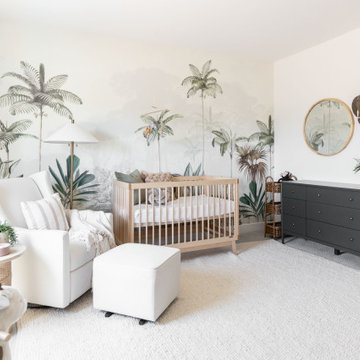
Monterosa Street Nursery
Inspiration for a scandinavian gender-neutral nursery in Phoenix with white walls, carpet, beige floor and wallpaper.
Inspiration for a scandinavian gender-neutral nursery in Phoenix with white walls, carpet, beige floor and wallpaper.
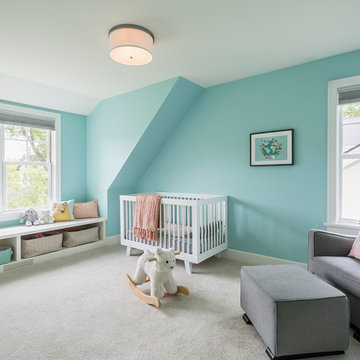
This home is a modern farmhouse on the outside with an open-concept floor plan and nautical/midcentury influence on the inside! From top to bottom, this home was completely customized for the family of four with five bedrooms and 3-1/2 bathrooms spread over three levels of 3,998 sq. ft. This home is functional and utilizes the space wisely without feeling cramped. Some of the details that should be highlighted in this home include the 5” quartersawn oak floors, detailed millwork including ceiling beams, abundant natural lighting, and a cohesive color palate.
Space Plans, Building Design, Interior & Exterior Finishes by Anchor Builders
Andrea Rugg Photography
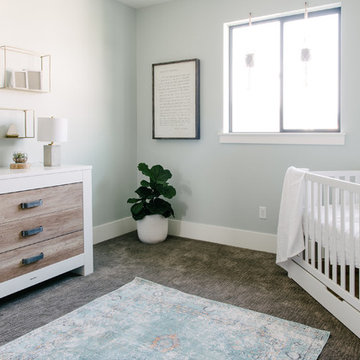
Photography: Jessica White Photography
Furniture & Design: Humble Dwellings
Photo of a mid-sized contemporary gender-neutral nursery in Salt Lake City with blue walls, carpet and grey floor.
Photo of a mid-sized contemporary gender-neutral nursery in Salt Lake City with blue walls, carpet and grey floor.
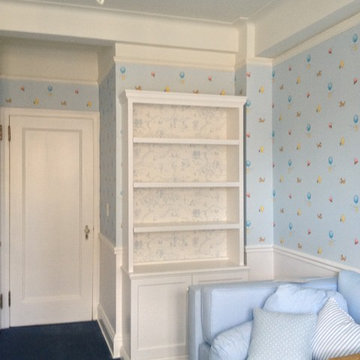
Jane Churchill Nursery Tales Series wallcovering installed above chair rail. Accented crib and bookcases with Jane Churchill "One Hundred Acre" wallcovering.
More info:
http://designs.cowtan.com/details.aspx?ItemNumber=J644F-01

This nursery was part of a larger remodel of an attic space which included the hall, master bedroom and bathroom. Light-filled on even the most overcast days, this Portland residence is bright and airy with balance of natural materials playing off a white backdrop. Custom storage has been added throughout the addition tucked into the sloping eave spaces. Room for stacking and multiple drawer depths make storage very versatile. The corner bookshelf is great for toys, books or for a cup of coffee on one of those early mornings. The glass inset door allows borrowed light to spill into the hallway.
All photos: Josh Partee Photography
Nursery Design Ideas with Carpet
3