All Wall Treatments Nursery Design Ideas with Green Walls
Refine by:
Budget
Sort by:Popular Today
1 - 20 of 51 photos
Item 1 of 3
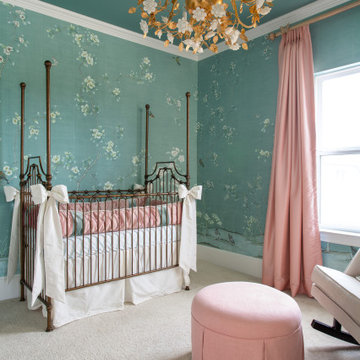
Designer Nathan Hejl designed this nursery using beautiful blush and gold hues to complement the "Chanteur Blue" chinoiserie mural.
Inspiration for a large traditional nursery for girls in Other with green walls, carpet, beige floor and wallpaper.
Inspiration for a large traditional nursery for girls in Other with green walls, carpet, beige floor and wallpaper.
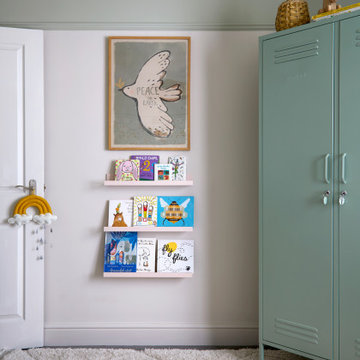
Children's room have become a studio speciality.!
A truly magical nursery in North London for a special little girl. Tonal paint and classic Liberty print wallpaper create a room that will take her into her teens.
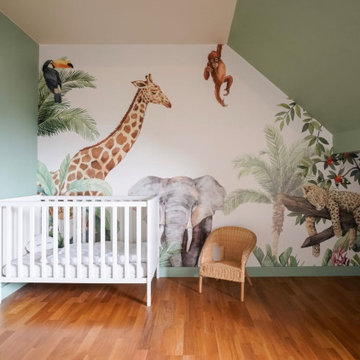
Rénovation d'une chambre d'enfant avec papier-peint panoramique motif jungle
Inspiration for a large traditional nursery for boys in Paris with green walls, light hardwood floors, beige floor and wallpaper.
Inspiration for a large traditional nursery for boys in Paris with green walls, light hardwood floors, beige floor and wallpaper.
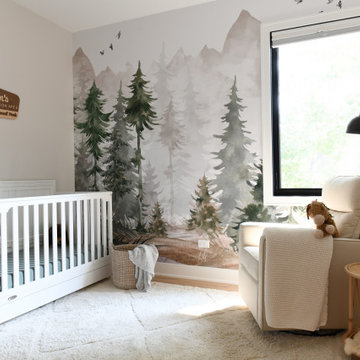
Claremont Dream Home
A Single Family New Construction
Chicago, Illinois
Type: New Construction
Location: Ravenswood Neighborhood, Chicago, IL
We had the pleasure of collaborating with a young family to shape their vision of a welcoming, laid-back home in this new construction home. AHD was hired at the early stages of construction to create a cohesive environment from the architectural finishes, lighting design to the furnishings and decor.
This project is a testament to the couple's diverse cultural influences, blending their English heritage with the rich tapestry of their travels through India. Through thoughtful design choices, we've sought to create an environment that not only reflects their personal style but also accommodates their evolving family needs.
Our focus has been on crafting a contemporary interior that prioritizes both comfort and durability, ensuring that every aspect of the space is not only inviting but also functional for their growing family. We selected bespoke furnishings, where craftsmanship takes center stage. Each piece was carefully curated to embody an organic biophilic aesthetic, creating a refreshing haven using earthy colors and genuine materials.
Our ultimate design intent was to create a space that is healthy, practical as well as aesthetically pleasing, tailored to the lifestyle and preferences of our clients.
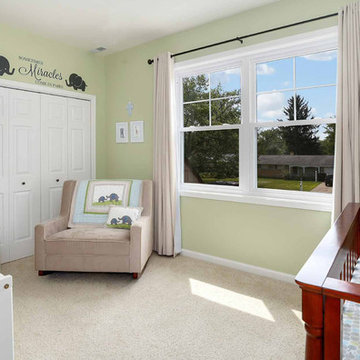
The children's nurseries and bedrooms have evolved over the years to serve their 5 boys. The rooms' large windows and spacious footprints allow for a variety of furniture arrangements, with easy paint updates as needed.
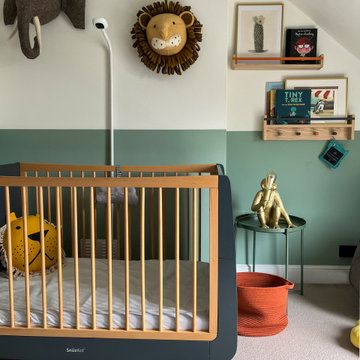
Leopold's parents wanted to create a bright jungle inspired space for him to sleep and play. We painted the lower half of the room green complete with mountain peaks, the upper half off white creating an illusion of a higher ceiling and a neutral backdrop to a bold jungle mural. As well as specifying furniture and accessories to work with items already owned by the client, I also created a space plan that can be adapted easily as Leopold grows!
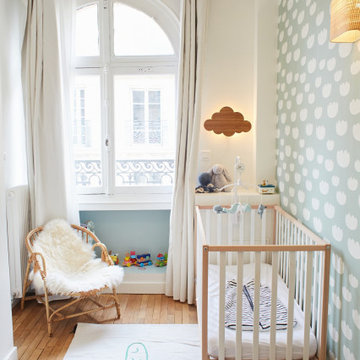
Dans le mythique quartier Lamarck-Caulaincourt, ce joli appartement situé au 4ème étage offrait de très belles bases : un beau parquet, de magnifiques moulures, une belle distribution le tout baigné de lumière. J’ai simplement aidé les propriétaires à dénicher de belles pièces de mobilier, des accessoires colorés, des luminaires élégants et le tour est joué !
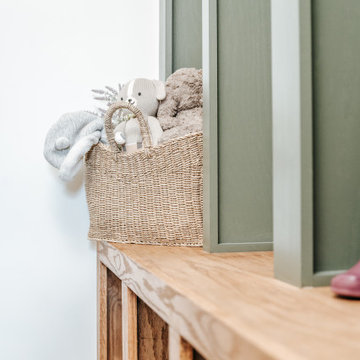
Inspiration for a mid-sized modern nursery in Detroit with green walls, ceramic floors, grey floor and wallpaper.
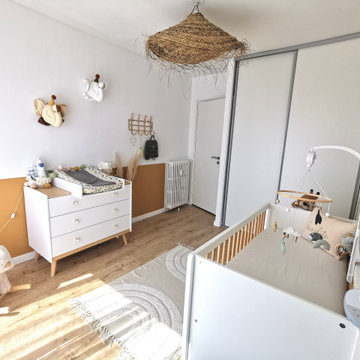
This is an example of a mid-sized tropical gender-neutral nursery in Nantes with green walls, plywood floors, beige floor and wallpaper.
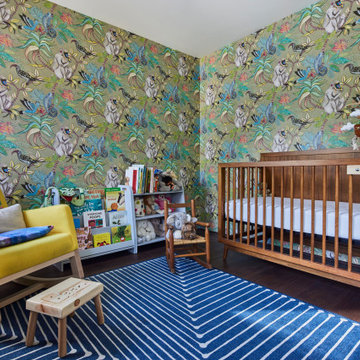
Nursery
Photo of a mid-sized mediterranean gender-neutral nursery in Los Angeles with green walls, dark hardwood floors, brown floor and wallpaper.
Photo of a mid-sized mediterranean gender-neutral nursery in Los Angeles with green walls, dark hardwood floors, brown floor and wallpaper.
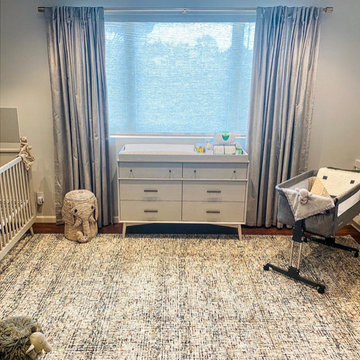
Custom wood paneling painted forest green and with a gold "X" for baby Xander
Design ideas for a large nursery for boys in San Diego with green walls, carpet and panelled walls.
Design ideas for a large nursery for boys in San Diego with green walls, carpet and panelled walls.
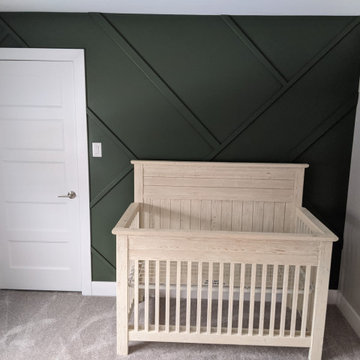
Design ideas for a mid-sized contemporary nursery for boys in Ottawa with green walls, carpet, beige floor and decorative wall panelling.
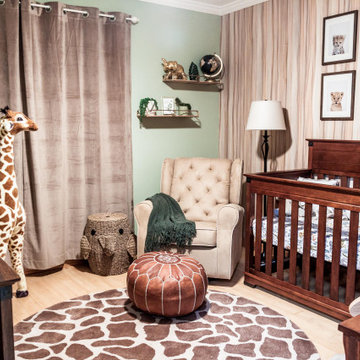
Small traditional gender-neutral nursery in Los Angeles with green walls, bamboo floors, beige floor and wallpaper.
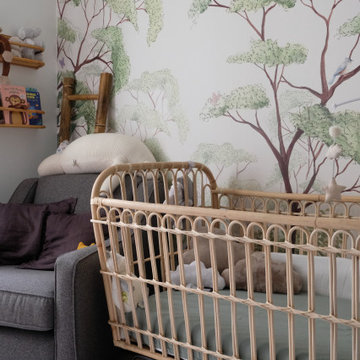
Mid-sized traditional gender-neutral nursery in Paris with wallpaper, green walls, dark hardwood floors and brown floor.
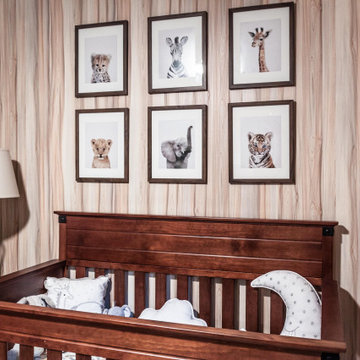
Inspiration for a small traditional gender-neutral nursery in Los Angeles with green walls, bamboo floors, beige floor and wallpaper.
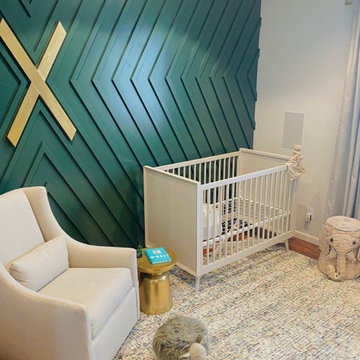
Custom wood paneling painted forest green and with a gold "X" for baby Xander
This is an example of a large nursery for boys in San Diego with green walls, carpet and panelled walls.
This is an example of a large nursery for boys in San Diego with green walls, carpet and panelled walls.
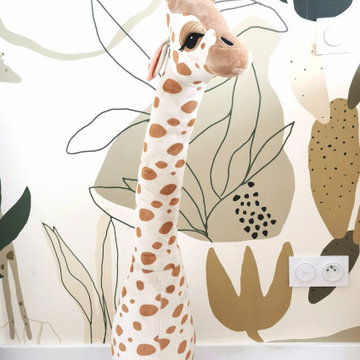
Inspiration for a mid-sized tropical gender-neutral nursery in Nantes with green walls, plywood floors, beige floor and wallpaper.
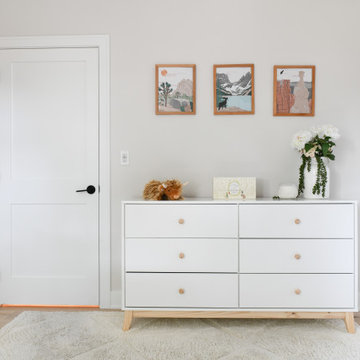
Claremont Dream Home
A Single Family New Construction
Chicago, Illinois
Type: New Construction
Location: Ravenswood Neighborhood, Chicago, IL
We had the pleasure of collaborating with a young family to shape their vision of a welcoming, laid-back home in this new construction home. AHD was hired at the early stages of construction to create a cohesive environment from the architectural finishes, lighting design to the furnishings and decor.
This project is a testament to the couple's diverse cultural influences, blending their English heritage with the rich tapestry of their travels through India. Through thoughtful design choices, we've sought to create an environment that not only reflects their personal style but also accommodates their evolving family needs.
Our focus has been on crafting a contemporary interior that prioritizes both comfort and durability, ensuring that every aspect of the space is not only inviting but also functional for their growing family. We selected bespoke furnishings, where craftsmanship takes center stage. Each piece was carefully curated to embody an organic biophilic aesthetic, creating a refreshing haven using earthy colors and genuine materials.
Our ultimate design intent was to create a space that is healthy, practical as well as aesthetically pleasing, tailored to the lifestyle and preferences of our clients.
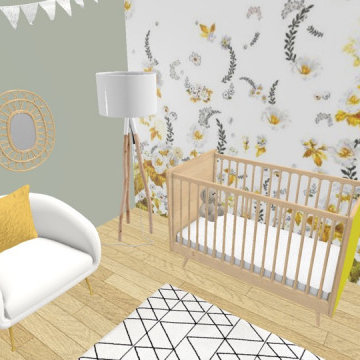
chambre douce avec papier peint fleuri et peinture vert de gris. du mobilier et accessoires décoratifs naturels
This is an example of a small scandinavian gender-neutral nursery in Lille with green walls, light hardwood floors and wallpaper.
This is an example of a small scandinavian gender-neutral nursery in Lille with green walls, light hardwood floors and wallpaper.
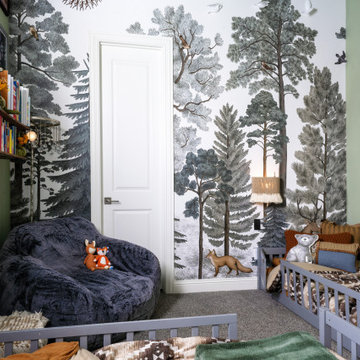
This is an example of a small scandinavian gender-neutral nursery in Dallas with carpet, grey floor, wallpaper and green walls.
All Wall Treatments Nursery Design Ideas with Green Walls
1