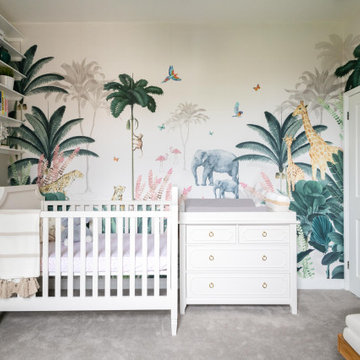All Wall Treatments Nursery Design Ideas with Grey Floor
Refine by:
Budget
Sort by:Popular Today
1 - 20 of 116 photos
Item 1 of 3
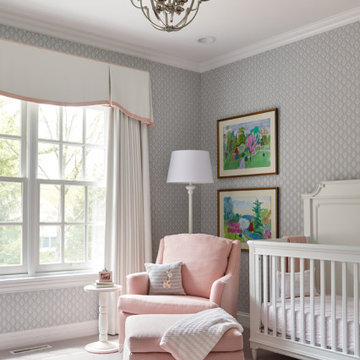
Nursery
Traditional nursery in Chicago with grey walls, carpet, grey floor and wallpaper.
Traditional nursery in Chicago with grey walls, carpet, grey floor and wallpaper.
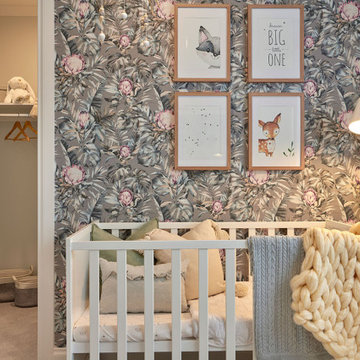
Photo of a mid-sized transitional nursery for girls in Melbourne with grey walls, carpet, grey floor and wallpaper.
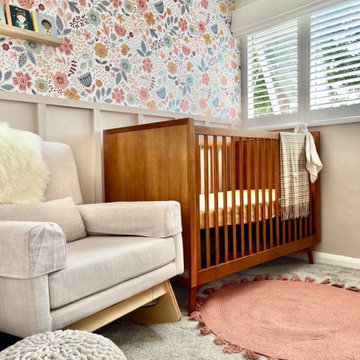
This is an example of a small midcentury nursery for girls in Other with beige walls, carpet, grey floor and wallpaper.
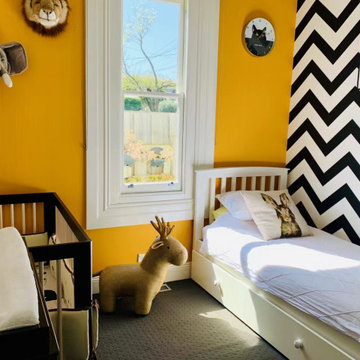
I would like a cheerful room for my baby and chose bright mustard yellow as the main colour. In the meantime, as I learned baby only can tell black & white colour for a while, I chose black wallpaper for the rest two walls. I am worried it's too bold, but after putting them all on, I am pretty happy with the result. And of course, yellow and black normally go well together.
The cot and Change table is Babyletto Lolly brand. Package price $1500;
The single bed is passed down from a friend. I bought the draw knobs from Etsy;
Animal Heads Deco bought on RoyalDesign. $80 each;
Clock, paintings and other small deco all bought from Taobao.
As an amateur, I am pretty happy with the end result, and I believe the same with my baby. Hope you like it too :)
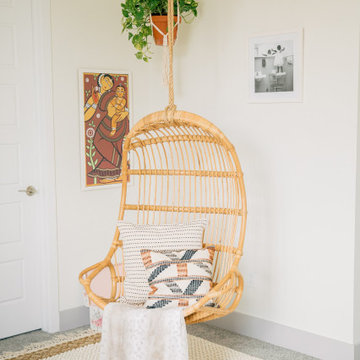
Design by EFE Creative Lab, Inc.
Photography by Anita Sanikop Martin
Design ideas for a mid-sized traditional nursery for girls in Miami with beige walls, carpet, grey floor and wallpaper.
Design ideas for a mid-sized traditional nursery for girls in Miami with beige walls, carpet, grey floor and wallpaper.
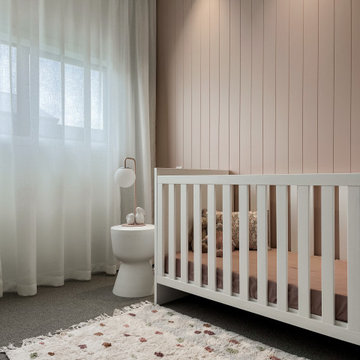
Little girl's pink nursery. I had a lot of fun selecting all of the furniture and decor for this gorgeous little girls bedroom.
Inspiration for a mid-sized contemporary nursery for girls in Hamilton with pink walls, carpet, grey floor and decorative wall panelling.
Inspiration for a mid-sized contemporary nursery for girls in Hamilton with pink walls, carpet, grey floor and decorative wall panelling.
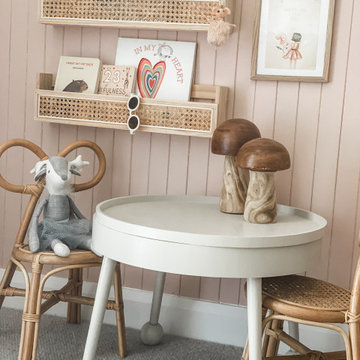
We loved creating this special space for a very special little client. Plenty of layers and plenty of personality packed into this bedroom.
Design ideas for a large transitional nursery for girls in Brisbane with multi-coloured walls, carpet, grey floor, vaulted and decorative wall panelling.
Design ideas for a large transitional nursery for girls in Brisbane with multi-coloured walls, carpet, grey floor, vaulted and decorative wall panelling.
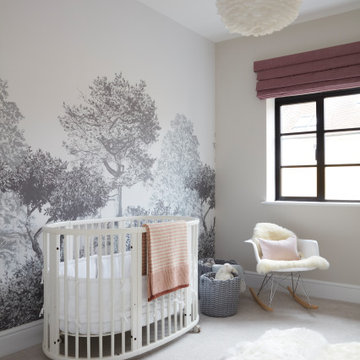
bespoke furniture, children's decor, country, snug
Design ideas for a country nursery for girls in Sussex with grey walls, carpet, grey floor and wallpaper.
Design ideas for a country nursery for girls in Sussex with grey walls, carpet, grey floor and wallpaper.
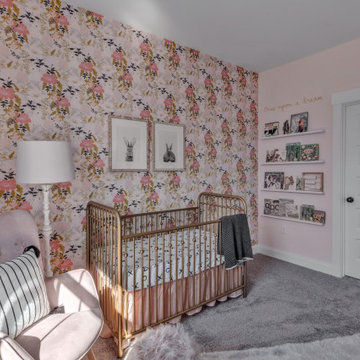
This is an example of a country nursery for girls in Richmond with multi-coloured walls, carpet, grey floor and wallpaper.
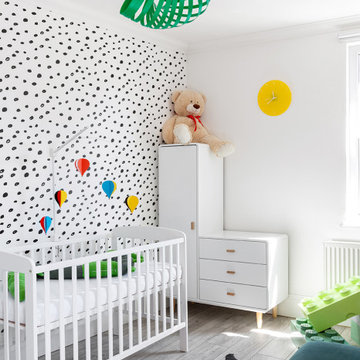
This is an example of a mid-sized scandinavian gender-neutral nursery in London with multi-coloured walls, light hardwood floors, grey floor and wallpaper.
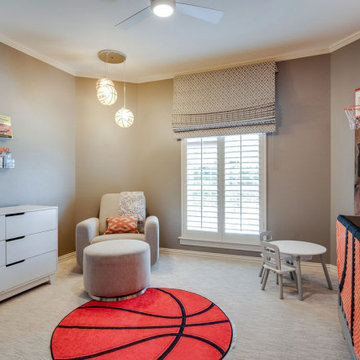
This professional athlete wanted to convert his traditional home to a modern showpiece. More pictures coming soon.
Inspiration for a mid-sized modern nursery for boys in Dallas with grey walls, carpet, grey floor and wood walls.
Inspiration for a mid-sized modern nursery for boys in Dallas with grey walls, carpet, grey floor and wood walls.
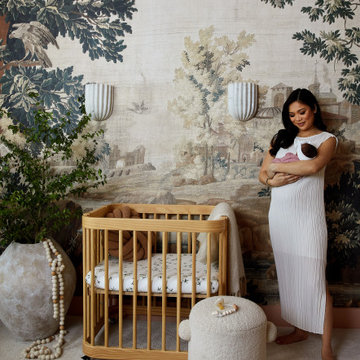
Step into a world where enchantment and elegance collide in the most captivating way. Hoàng-Kim Cung, a beauty and lifestyle content creator from Dallas, Texas, enlisted our help to create a space that transcends conventional nursery design. As the daughter of Vietnamese political refugees and the first Vietnamese-American to compete at Miss USA, Hoàng-Kim's story is woven with resilience and cultural richness.
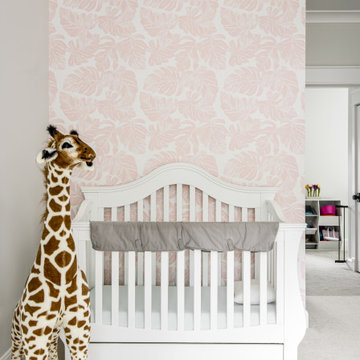
Architecture + Interior Design: Noble Johnson Architects
Builder: Huseby Homes
Furnishings: By others
Photography: StudiObuell | Garett Buell
Design ideas for a mid-sized transitional nursery for girls in Nashville with grey walls, carpet, grey floor and wallpaper.
Design ideas for a mid-sized transitional nursery for girls in Nashville with grey walls, carpet, grey floor and wallpaper.
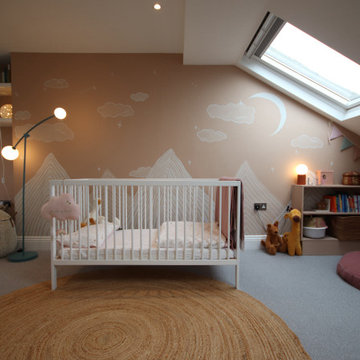
This kids bedroom was designed to be a multi-functional space. The bedroom’s size was relatively large so our job was to divide the room into three zones. One was for play, one was to sleep and the final was a reading corner. Lily is an avid reader so the reading corner was a must. We built a custom bookshelf for her to relax and read in with floor cushions. We had an artist come in to paint a mural and had a camping space set up for her to use as a play area. As she grows up, the cot can be extended into a child’s small bed, a larger bed and even a bunk bed in the future!
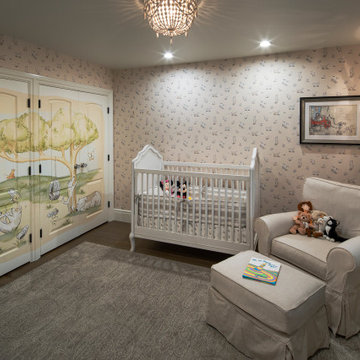
The mural adds the right amount of whimsy for this transitional nursery that is gender neutral. Take note of the wallpaper, "Dogs in Clogs!"
Inspiration for a small transitional gender-neutral nursery in Los Angeles with yellow walls, carpet, grey floor and wallpaper.
Inspiration for a small transitional gender-neutral nursery in Los Angeles with yellow walls, carpet, grey floor and wallpaper.

Mid-sized transitional nursery in West Midlands with pink walls, carpet, grey floor, vaulted and panelled walls for girls.
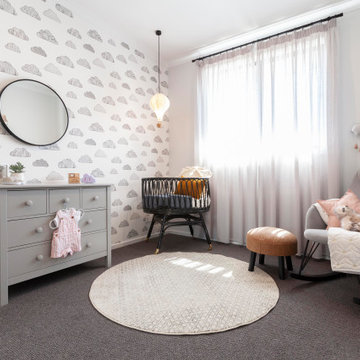
Nursery in the Queensberry 232 from the Alpha Collection by JG King Homes
Inspiration for a contemporary nursery for girls in Melbourne with white walls, grey floor, wallpaper and carpet.
Inspiration for a contemporary nursery for girls in Melbourne with white walls, grey floor, wallpaper and carpet.
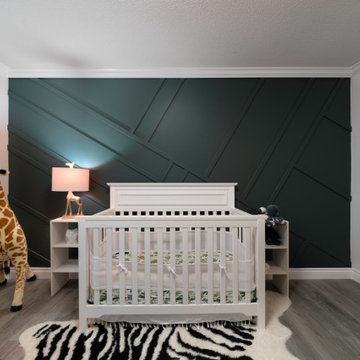
This home was completely remodelled with high end stainless steel appliances, custom millwork cabinets, new hardwood flooring throughout, and new fixtures.
The updated home is now a bright, inviting space to entertain and create new memories in.
The renovation continued into the living, dining, and entry areas as well as the upstairs bedrooms and master bathroom. A large barn door was installed in the upstairs master bedroom to conceal the walk in closet.
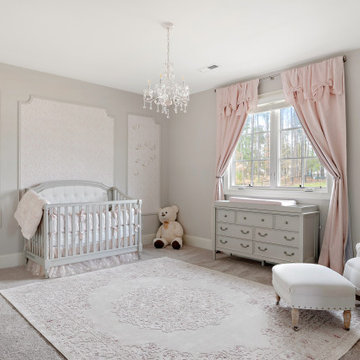
Design ideas for a nursery in Richmond with grey walls, carpet, grey floor and panelled walls.
All Wall Treatments Nursery Design Ideas with Grey Floor
1
