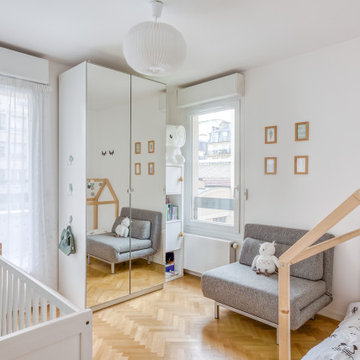Nursery Design Ideas with Light Hardwood Floors and Laminate Floors
Refine by:
Budget
Sort by:Popular Today
1 - 20 of 1,917 photos
Item 1 of 3
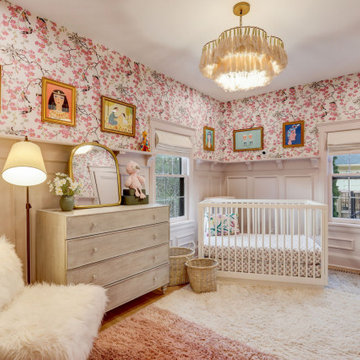
This is an example of a small transitional nursery for girls in Milwaukee with pink walls, light hardwood floors, brown floor and wallpaper.
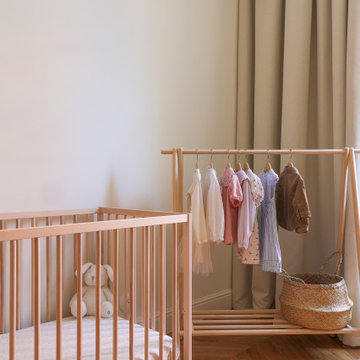
Cet ancien cabinet d’avocat dans le quartier du carré d’or, laissé à l’abandon, avait besoin d’attention. Notre intervention a consisté en une réorganisation complète afin de créer un appartement familial avec un décor épuré et contemplatif qui fasse appel à tous nos sens. Nous avons souhaité mettre en valeur les éléments de l’architecture classique de l’immeuble, en y ajoutant une atmosphère minimaliste et apaisante. En très mauvais état, une rénovation lourde et structurelle a été nécessaire, comprenant la totalité du plancher, des reprises en sous-œuvre, la création de points d’eau et d’évacuations.
Les espaces de vie, relèvent d’un savant jeu d’organisation permettant d’obtenir des perspectives multiples. Le grand hall d’entrée a été réduit, au profit d’un toilette singulier, hors du temps, tapissé de fleurs et d’un nez de cloison faisant office de frontière avec la grande pièce de vie. Le grand placard d’entrée comprenant la buanderie a été réalisé en bois de noyer par nos artisans menuisiers. Celle-ci a été délimitée au sol par du terrazzo blanc Carrara et de fines baguettes en laiton.
La grande pièce de vie est désormais le cœur de l’appartement. Pour y arriver, nous avons dû réunir quatre pièces et un couloir pour créer un triple séjour, comprenant cuisine, salle à manger et salon. La cuisine a été organisée autour d’un grand îlot mêlant du quartzite Taj Mahal et du bois de noyer. Dans la majestueuse salle à manger, la cheminée en marbre a été effacée au profit d’un mur en arrondi et d’une fenêtre qui illumine l’espace. Côté salon a été créé une alcôve derrière le canapé pour y intégrer une bibliothèque. L’ensemble est posé sur un parquet en chêne pointe de Hongris 38° spécialement fabriqué pour cet appartement. Nos artisans staffeurs ont réalisés avec détails l’ensemble des corniches et cimaises de l’appartement, remettant en valeur l’aspect bourgeois.
Un peu à l’écart, la chambre des enfants intègre un lit superposé dans l’alcôve tapissée d’une nature joueuse où les écureuils se donnent à cœur joie dans une partie de cache-cache sauvage. Pour pénétrer dans la suite parentale, il faut tout d’abord longer la douche qui se veut audacieuse avec un carrelage zellige vert bouteille et un receveur noir. De plus, le dressing en chêne cloisonne la chambre de la douche. De son côté, le bureau a pris la place de l’ancien archivage, et le vert Thé de Chine recouvrant murs et plafond, contraste avec la tapisserie feuillage pour se plonger dans cette parenthèse de douceur.
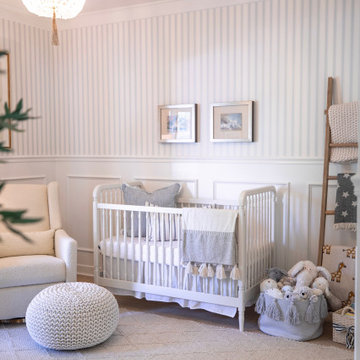
The crib area in Olivia Rink's Kentucky nursery.
Mid-sized country nursery in Louisville with multi-coloured walls, light hardwood floors, beige floor and wallpaper for boys.
Mid-sized country nursery in Louisville with multi-coloured walls, light hardwood floors, beige floor and wallpaper for boys.
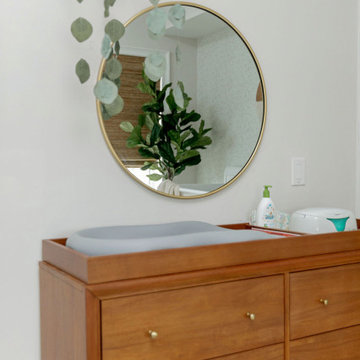
Mid-sized midcentury nursery in New York with grey walls, laminate floors and grey floor for boys.

Check out our latest nursery room project for lifestyle influencer Dani Austin. Art deco meets Palm Springs baby! This room is full of whimsy and charm. Soft plush velvet, a feathery chandelier, and pale nit rug add loads of texture to this room. We could not be more in love with how it turned out!
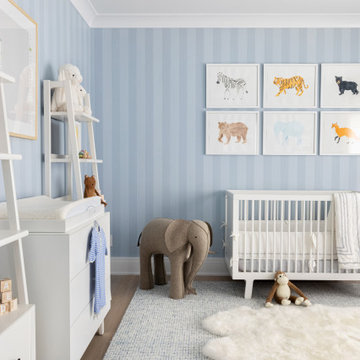
Architecture, Interior Design, Custom Furniture Design & Art Curation by Chango & Co.
Photo of a large traditional nursery for boys in New York with blue walls, light hardwood floors and brown floor.
Photo of a large traditional nursery for boys in New York with blue walls, light hardwood floors and brown floor.
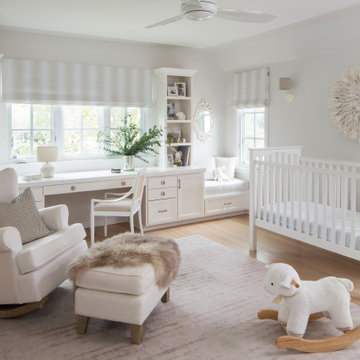
Photo of a mid-sized transitional gender-neutral nursery in Los Angeles with white walls, light hardwood floors and beige floor.
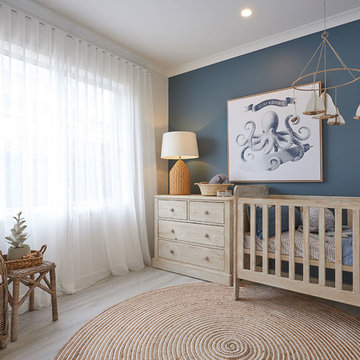
Nursery in the JG King Westley 249 home from the Alpha Collection, Quay 2 Torquay Victoria.
This is an example of a beach style nursery for boys in Melbourne with white walls, light hardwood floors and beige floor.
This is an example of a beach style nursery for boys in Melbourne with white walls, light hardwood floors and beige floor.
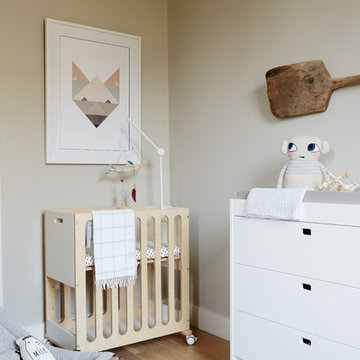
Nicole Franzen
Scandinavian gender-neutral nursery in New York with beige walls and light hardwood floors.
Scandinavian gender-neutral nursery in New York with beige walls and light hardwood floors.
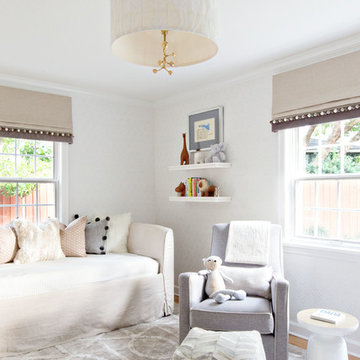
Shannon Lazic
Photo of a mid-sized transitional gender-neutral nursery in Orlando with light hardwood floors and grey walls.
Photo of a mid-sized transitional gender-neutral nursery in Orlando with light hardwood floors and grey walls.
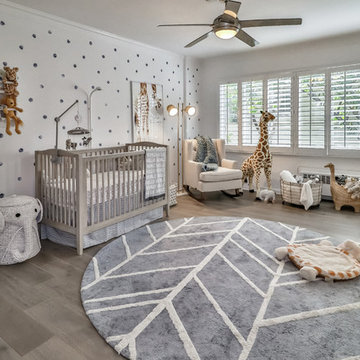
Inspiration for a large country nursery for boys in Los Angeles with white walls, light hardwood floors and grey floor.
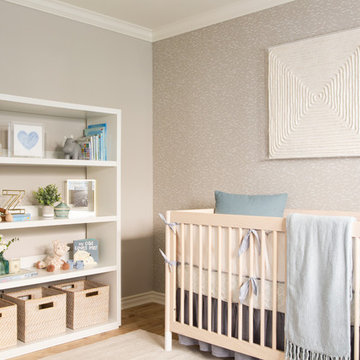
Madeline Tolle
This is an example of a large modern nursery for boys in Los Angeles with grey walls and light hardwood floors.
This is an example of a large modern nursery for boys in Los Angeles with grey walls and light hardwood floors.
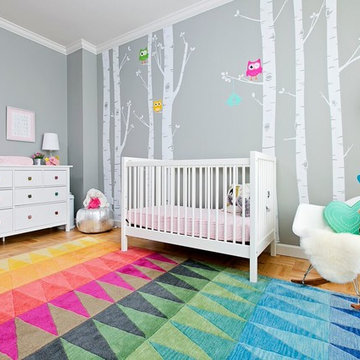
Alexey Gold-Dvoryadkin
Please see link for rug:
https://shopyourdecor.com/products/rainbow-geometric-rug
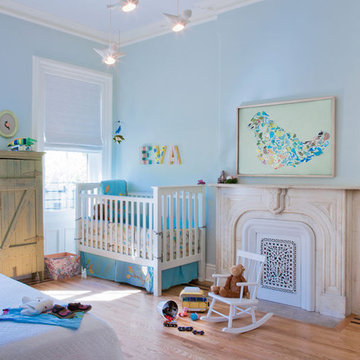
Modern mix with custom hand cut paper bird art. Photographed by Amy Braswell.
Photo of a transitional gender-neutral nursery in Chicago with blue walls and light hardwood floors.
Photo of a transitional gender-neutral nursery in Chicago with blue walls and light hardwood floors.
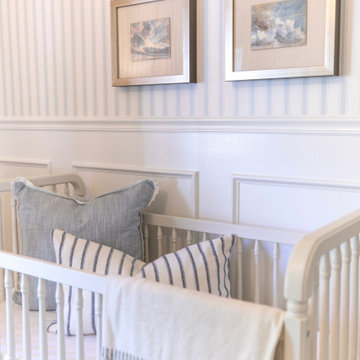
Crib details in Olivia Rink's Kentucky nursery.
Mid-sized country nursery in Louisville with multi-coloured walls, light hardwood floors, beige floor and wallpaper for boys.
Mid-sized country nursery in Louisville with multi-coloured walls, light hardwood floors, beige floor and wallpaper for boys.
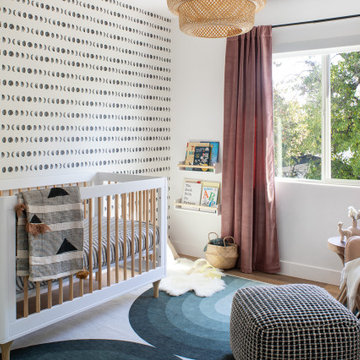
Inspiration for a mid-sized scandinavian nursery for girls in Los Angeles with white walls, light hardwood floors and wallpaper.
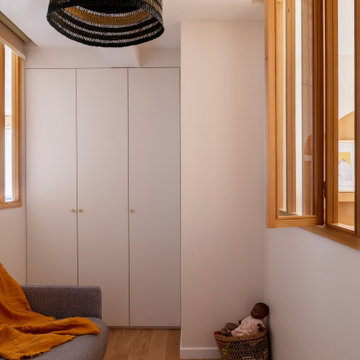
La création d'une troisième chambre avec verrières permet de bénéficier de la lumière naturelle en second jour et de profiter d'une perspective sur la chambre parentale et le couloir.
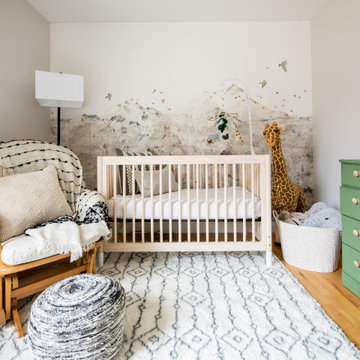
Gender neutral safari themed nursery inspired by parents travels to Africa.
Inspiration for a small eclectic gender-neutral nursery in Denver with beige walls, light hardwood floors and wallpaper.
Inspiration for a small eclectic gender-neutral nursery in Denver with beige walls, light hardwood floors and wallpaper.
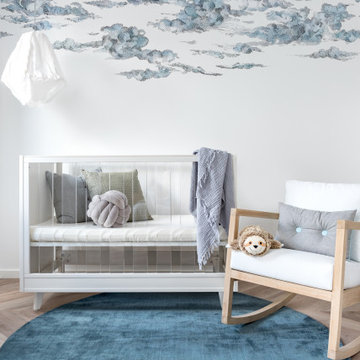
Photo of a contemporary gender-neutral nursery in Perth with multi-coloured walls, light hardwood floors, beige floor and wallpaper.
Nursery Design Ideas with Light Hardwood Floors and Laminate Floors
1
