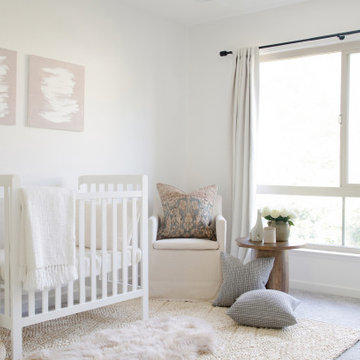Nursery Design Ideas with Medium Hardwood Floors and Carpet
Refine by:
Budget
Sort by:Popular Today
81 - 100 of 5,515 photos
Item 1 of 3
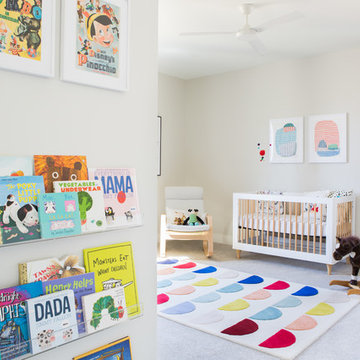
Selavie (Sarah Rossi) Photography
Inspiration for a mid-sized transitional nursery for boys in Other with beige walls and carpet.
Inspiration for a mid-sized transitional nursery for boys in Other with beige walls and carpet.
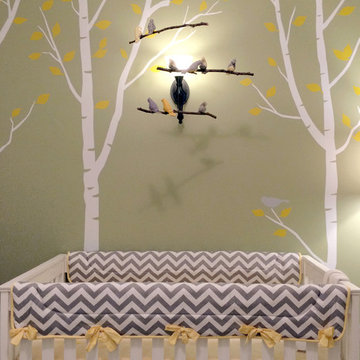
Shana Cunningham
Inspiration for a mid-sized transitional gender-neutral nursery in Los Angeles with green walls and carpet.
Inspiration for a mid-sized transitional gender-neutral nursery in Los Angeles with green walls and carpet.
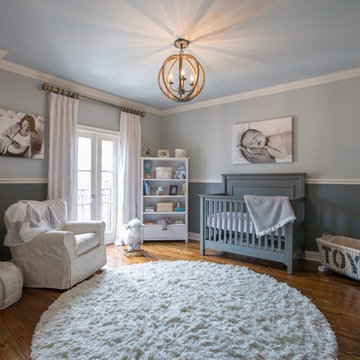
Design ideas for a transitional gender-neutral nursery in New Orleans with grey walls and medium hardwood floors.
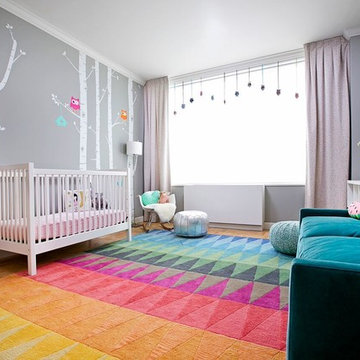
Alexey Gold-Dvoryadkin
Please see link for rug:
https://shopyourdecor.com/products/rainbow-geometric-rug
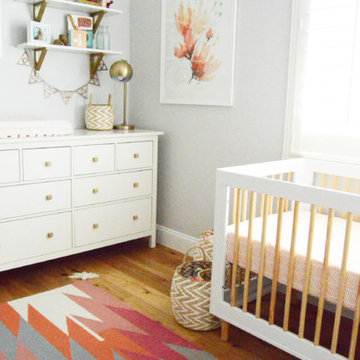
This is an example of a mid-sized transitional nursery for girls in Orange County with grey walls and medium hardwood floors.
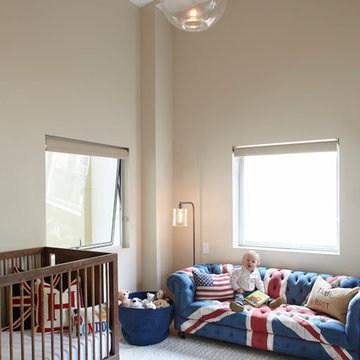
Muffy Kibbey
Photo of a large modern gender-neutral nursery in San Francisco with beige walls and carpet.
Photo of a large modern gender-neutral nursery in San Francisco with beige walls and carpet.
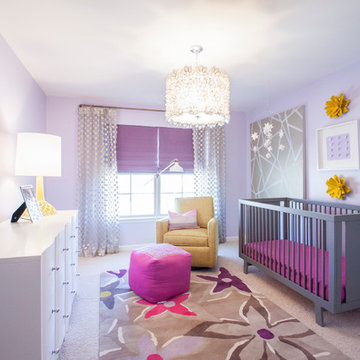
design by beth keim, owner lucy and company, photo by mekenzie france
Photo of a transitional nursery for girls in Charlotte with purple walls, carpet and beige floor.
Photo of a transitional nursery for girls in Charlotte with purple walls, carpet and beige floor.
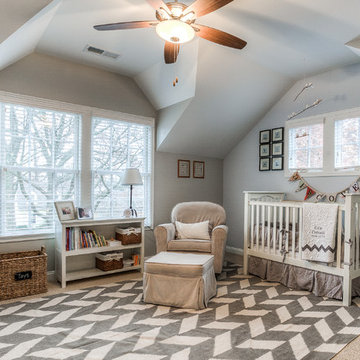
KOENIG Building
Mid-sized traditional gender-neutral nursery in Kansas City with grey walls and carpet.
Mid-sized traditional gender-neutral nursery in Kansas City with grey walls and carpet.
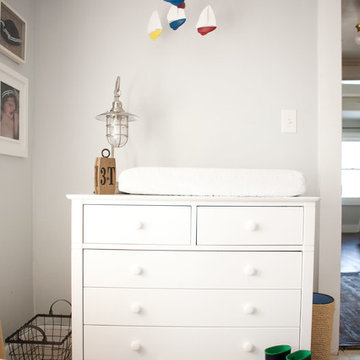
Photo: Tess Fine © 2013 Houzz
Photo of a traditional nursery for boys in Boston with grey walls and carpet.
Photo of a traditional nursery for boys in Boston with grey walls and carpet.
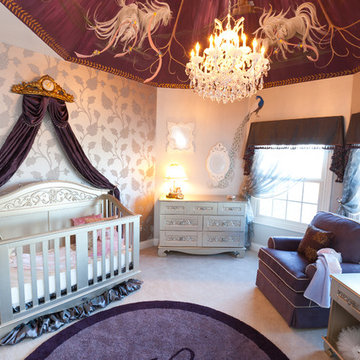
Fantasy of Gemma..Royal, pretty, and magical.......playing with white unicorns, sparkles and shimmer of white swarosky crystals chandlier Fantasy of Gemma..Royal, pretty, and magical.......playing with white unicorns, sparkles and shimmer of white swarovski crystals chandelier ... Looking for ideas..how to decorate baby girl nursery..here is your glamours purple and gray colors with glass bead wall paper on the focal wall. also we have shiny gray crib and custom made poof crib skirt .
kelly Pratt Photography
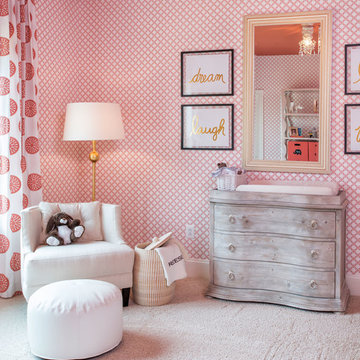
Inspiration for a traditional nursery for girls in DC Metro with multi-coloured walls, carpet and beige floor.
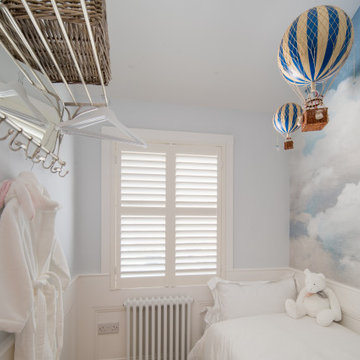
Nestled in the heart of Cowes on the Isle of Wight, this gorgeous Hampton's style cottage proves that good things, do indeed, come in 'small packages'!
Small spaces packed with BIG designs and even larger solutions, this cottage may be small, but it's certainly mighty, ensuring that storage is not forgotten about, alongside practical amenities.
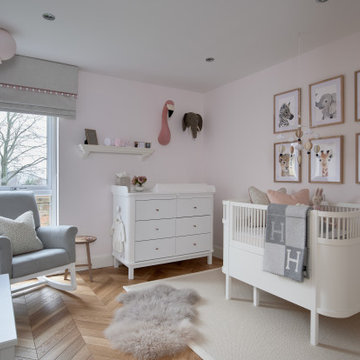
Photo of a mid-sized transitional nursery for girls in Other with pink walls, medium hardwood floors and brown floor.
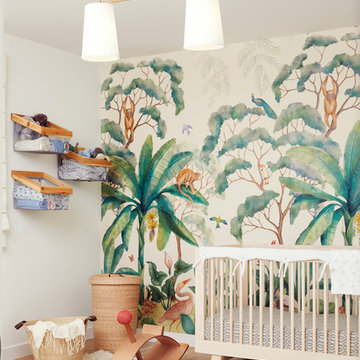
Contemporary gender-neutral nursery in Los Angeles with white walls, medium hardwood floors and brown floor.
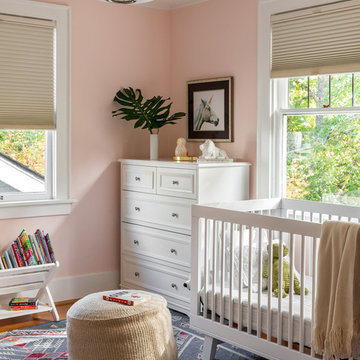
When the homeowners first purchased the 1925 house, it was compartmentalized, outdated, and completely unfunctional for their growing family. Casework designed the owner's previous kitchen and family room and was brought in to lead up the creative direction for the project. Casework teamed up with architect Paul Crowther and brother sister team Ainslie Davis on the addition and remodel of the Colonial.
The existing kitchen and powder bath were demoed and walls expanded to create a new footprint for the home. This created a much larger, more open kitchen and breakfast nook with mudroom, pantry and more private half bath. In the spacious kitchen, a large walnut island perfectly compliments the homes existing oak floors without feeling too heavy. Paired with brass accents, Calcutta Carrera marble countertops, and clean white cabinets and tile, the kitchen feels bright and open - the perfect spot for a glass of wine with friends or dinner with the whole family.
There was no official master prior to the renovations. The existing four bedrooms and one separate bathroom became two smaller bedrooms perfectly suited for the client’s two daughters, while the third became the true master complete with walk-in closet and master bath. There are future plans for a second story addition that would transform the current master into a guest suite and build out a master bedroom and bath complete with walk in shower and free standing tub.
Overall, a light, neutral palette was incorporated to draw attention to the existing colonial details of the home, like coved ceilings and leaded glass windows, that the homeowners fell in love with. Modern furnishings and art were mixed in to make this space an eclectic haven.
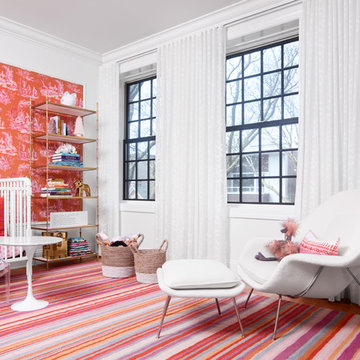
Inspiration for a transitional nursery in Chicago with white walls, medium hardwood floors and pink floor.
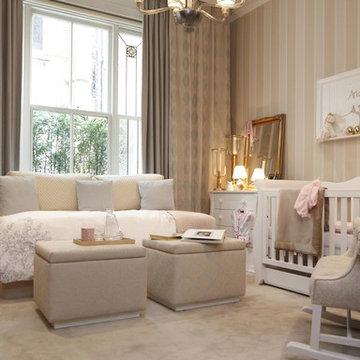
Sofa
Photo by James Balston
Photo of a traditional nursery in London with carpet and beige floor.
Photo of a traditional nursery in London with carpet and beige floor.
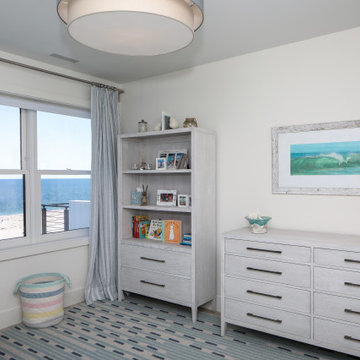
Incorporating a unique blue-chip art collection, this modern Hamptons home was meticulously designed to complement the owners' cherished art collections. The thoughtful design seamlessly integrates tailored storage and entertainment solutions, all while upholding a crisp and sophisticated aesthetic.
This charming nursery in classic blue, white, and gray hues exudes a timeless charm. The room brims with cute appeal, perfectly suited for the playful activities of small children.
---Project completed by New York interior design firm Betty Wasserman Art & Interiors, which serves New York City, as well as across the tri-state area and in The Hamptons.
For more about Betty Wasserman, see here: https://www.bettywasserman.com/
To learn more about this project, see here: https://www.bettywasserman.com/spaces/westhampton-art-centered-oceanfront-home/
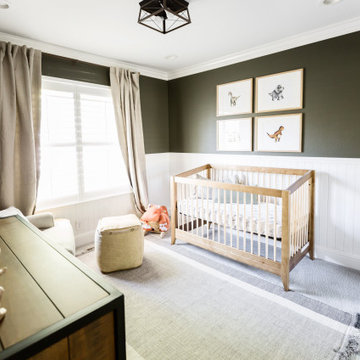
Kids Nursery Room
Inspiration for a small transitional nursery for boys in San Francisco with green walls and carpet.
Inspiration for a small transitional nursery for boys in San Francisco with green walls and carpet.
Nursery Design Ideas with Medium Hardwood Floors and Carpet
5
