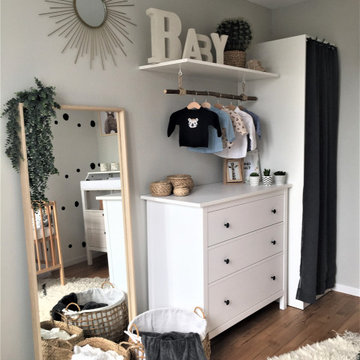All Wall Treatments Nursery Design Ideas with Medium Hardwood Floors
Refine by:
Budget
Sort by:Popular Today
121 - 140 of 163 photos
Item 1 of 3
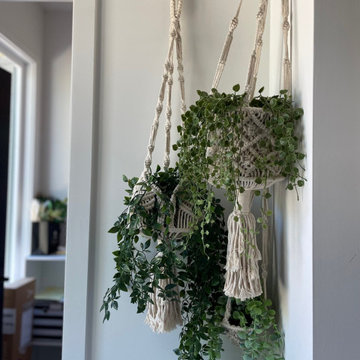
Photo of a mid-sized contemporary gender-neutral nursery in Atlanta with black walls, medium hardwood floors, brown floor and planked wall panelling.
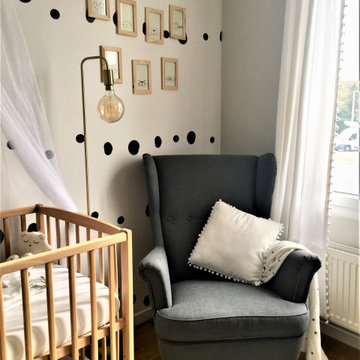
This is an example of a mid-sized nursery for boys with medium hardwood floors and wallpaper.
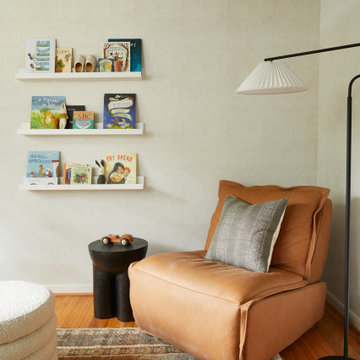
This serene nursery blends subtle textures, patterns, and colors, taking influence from the clients appreciation for Southwestern motifs while minimal furniture and honest wood tones maintain harmony. A darker ceiling treatment adds visual interest in a small space, resulting in a peaceful, neutral nursery that provides comfort and inspiration for the whole family.
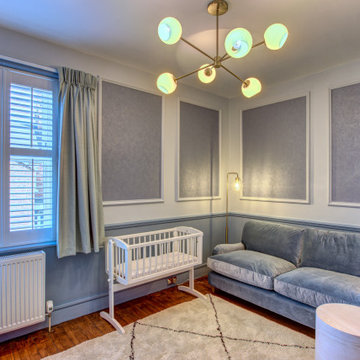
This is an example of a small traditional gender-neutral nursery in Other with blue walls, medium hardwood floors and panelled walls.
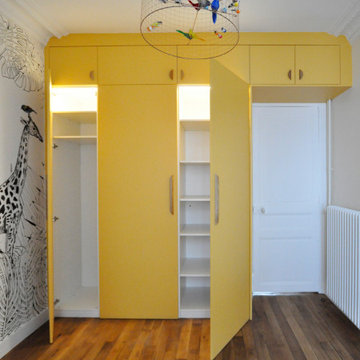
Large transitional gender-neutral nursery in Le Havre with yellow walls, medium hardwood floors, brown floor and wallpaper.
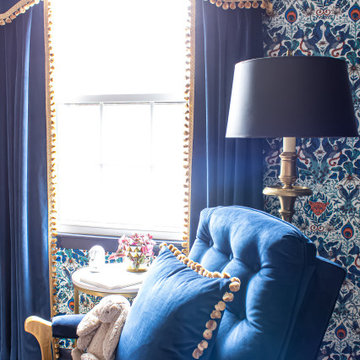
Photo of an eclectic nursery for boys in Kansas City with blue walls, medium hardwood floors and wallpaper.
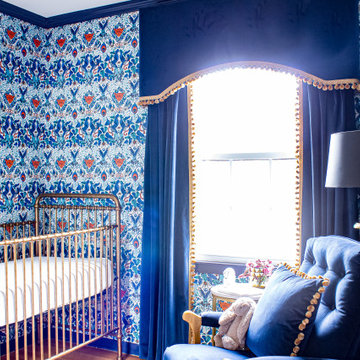
Inspiration for an eclectic nursery for boys in Kansas City with blue walls, medium hardwood floors and wallpaper.
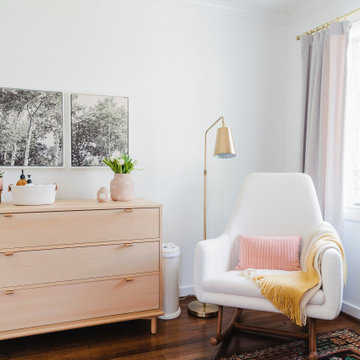
Photo of a mid-sized nursery for girls in Birmingham with white walls, medium hardwood floors and wallpaper.
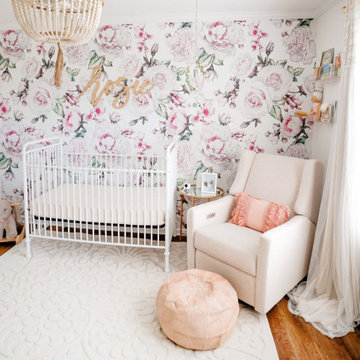
This southern charmer of a nursery has a second-time mama sitting pretty and comfy.
We partnered with our friends at Project Nursery to create this stunning space. YouthfulNest designer, Caitriona Boyd, worked with Morgan through our Mini E-design service exclusively sold in the Project Nursery shop.
Those frilly roses covering one wall bloomed into an entire romantic space. It is filled with gilded and blush details wherever you look.
See entire room reveal on our blog.
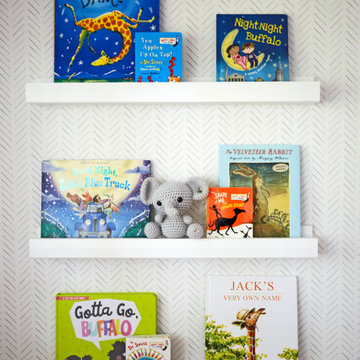
Download our free ebook, Creating the Ideal Kitchen. DOWNLOAD NOW
Designed by: Susan Klimala, CKD, CBD
Photography by: Michael Kaskel
For more information on kitchen and bath design ideas go to: www.kitchenstudio-ge.com
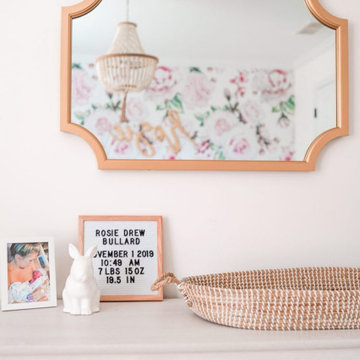
This southern charmer of a nursery has a second-time mama sitting pretty and comfy.
We partnered with our friends at Project Nursery to create this stunning space. YouthfulNest designer, Caitriona Boyd, worked with Morgan through our Mini E-design service exclusively sold in the Project Nursery shop.
Those frilly roses covering one wall bloomed into an entire romantic space. It is filled with gilded and blush details wherever you look.
See entire room reveal on our blog.
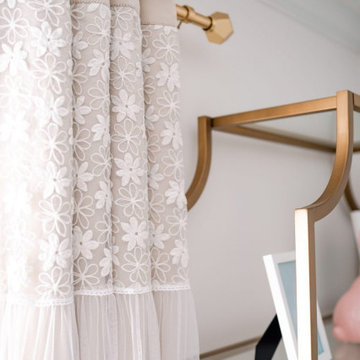
This southern charmer of a nursery has a second-time mama sitting pretty and comfy.
We partnered with our friends at Project Nursery to create this stunning space. YouthfulNest designer, Caitriona Boyd, worked with Morgan through our Mini E-design service exclusively sold in the Project Nursery shop.
Those frilly roses covering one wall bloomed into an entire romantic space. It is filled with gilded and blush details wherever you look.
See entire room reveal on our blog.
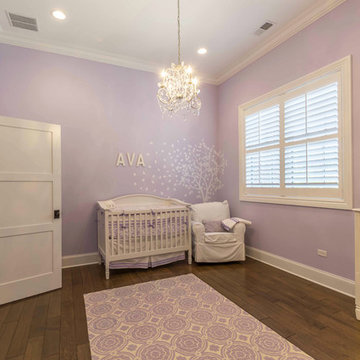
This 6,000sf luxurious custom new construction 5-bedroom, 4-bath home combines elements of open-concept design with traditional, formal spaces, as well. Tall windows, large openings to the back yard, and clear views from room to room are abundant throughout. The 2-story entry boasts a gently curving stair, and a full view through openings to the glass-clad family room. The back stair is continuous from the basement to the finished 3rd floor / attic recreation room.
The interior is finished with the finest materials and detailing, with crown molding, coffered, tray and barrel vault ceilings, chair rail, arched openings, rounded corners, built-in niches and coves, wide halls, and 12' first floor ceilings with 10' second floor ceilings.
It sits at the end of a cul-de-sac in a wooded neighborhood, surrounded by old growth trees. The homeowners, who hail from Texas, believe that bigger is better, and this house was built to match their dreams. The brick - with stone and cast concrete accent elements - runs the full 3-stories of the home, on all sides. A paver driveway and covered patio are included, along with paver retaining wall carved into the hill, creating a secluded back yard play space for their young children.
Project photography by Kmieick Imagery.
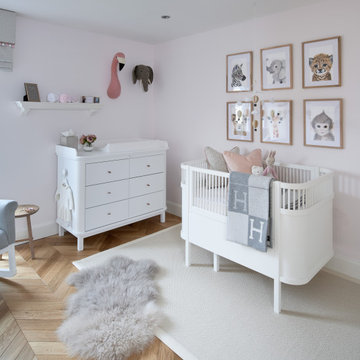
Inspiration for a mid-sized contemporary nursery for girls in Other with pink walls, medium hardwood floors and wallpaper.
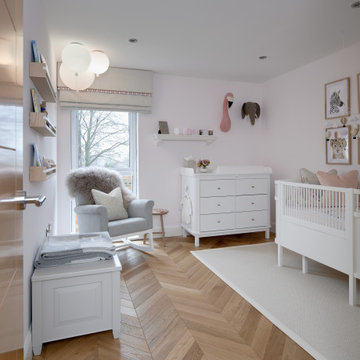
Inspiration for a mid-sized contemporary nursery for girls in Other with pink walls, medium hardwood floors and wallpaper.
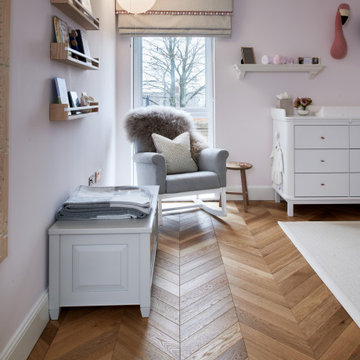
Design ideas for a mid-sized contemporary nursery for girls in Other with pink walls, medium hardwood floors and wallpaper.
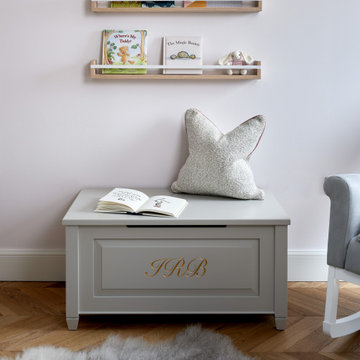
Design ideas for a mid-sized contemporary nursery for girls in Other with pink walls, medium hardwood floors and wallpaper.
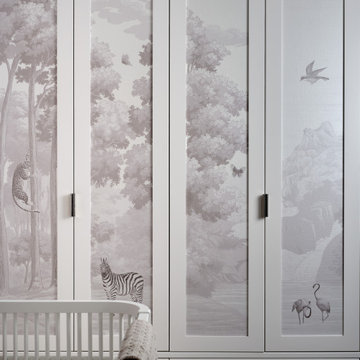
This is an example of a mid-sized contemporary nursery for girls in Other with pink walls, medium hardwood floors and wallpaper.
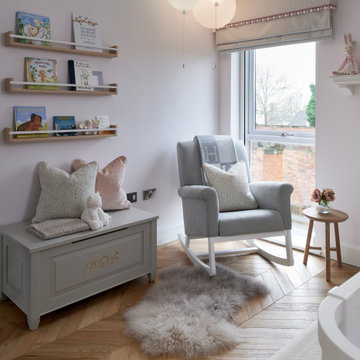
Inspiration for a mid-sized contemporary nursery for girls in Other with pink walls, medium hardwood floors and wallpaper.
All Wall Treatments Nursery Design Ideas with Medium Hardwood Floors
7
