Nursery Design Ideas with Orange Walls and Pink Walls
Refine by:
Budget
Sort by:Popular Today
101 - 120 of 942 photos
Item 1 of 3
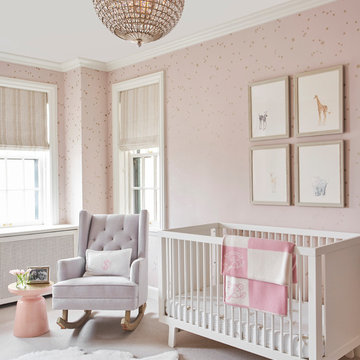
Photographer: Mike Schwartz
Inspiration for a transitional nursery for girls in Chicago with pink walls, carpet and grey floor.
Inspiration for a transitional nursery for girls in Chicago with pink walls, carpet and grey floor.
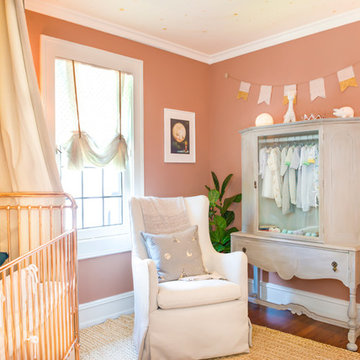
Art Lemus
Design ideas for a mid-sized eclectic nursery for girls in Los Angeles with pink walls, carpet and beige floor.
Design ideas for a mid-sized eclectic nursery for girls in Los Angeles with pink walls, carpet and beige floor.
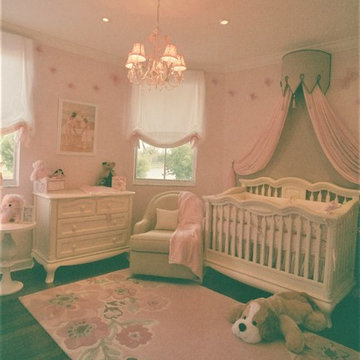
Design ideas for a small traditional nursery for girls in Miami with pink walls and dark hardwood floors.
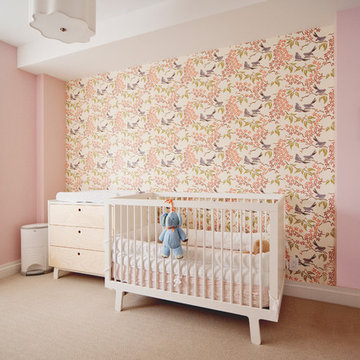
Inspiration for a mid-sized transitional nursery for girls in New York with pink walls, carpet and beige floor.
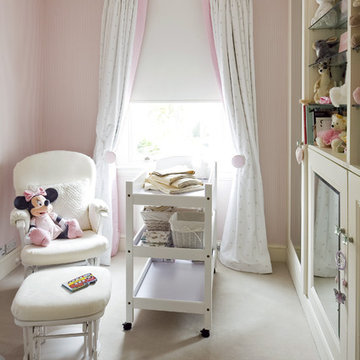
Interior design/styling by: Maurizio Pellizzoni
Pictures by: Felix Clay
Inspiration for a traditional nursery for girls in London with pink walls and carpet.
Inspiration for a traditional nursery for girls in London with pink walls and carpet.
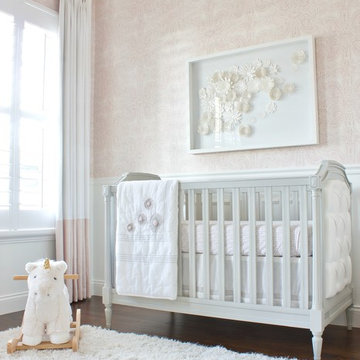
Photo of a mid-sized nursery for girls in Other with pink walls, dark hardwood floors and brown floor.
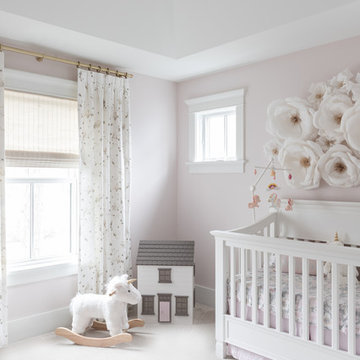
Photo by Emily Kennedy Photo
Design ideas for a large country nursery for girls in Chicago with pink walls, carpet and white floor.
Design ideas for a large country nursery for girls in Chicago with pink walls, carpet and white floor.
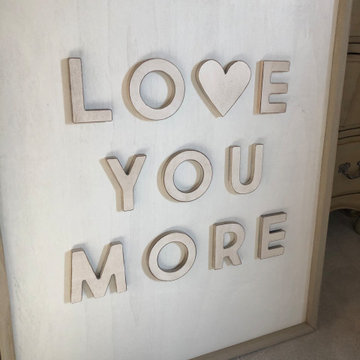
Understated sweet wood cut art decor hangs above the changing table
This is an example of a traditional nursery for girls in Philadelphia with pink walls.
This is an example of a traditional nursery for girls in Philadelphia with pink walls.
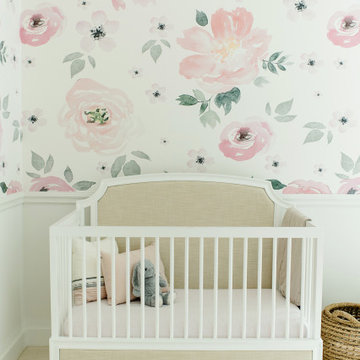
This is an example of a contemporary nursery for girls in Cincinnati with pink walls, carpet, white floor and wallpaper.
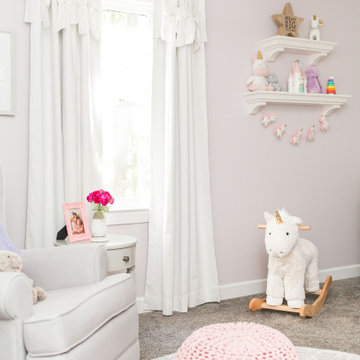
This is an example of a mid-sized transitional nursery for girls in Raleigh with carpet, pink walls and grey floor.
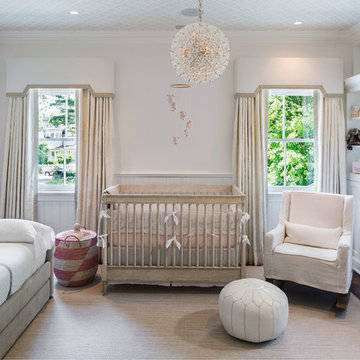
Inspiration for a mid-sized traditional nursery for girls in New York with pink walls, dark hardwood floors and brown floor.
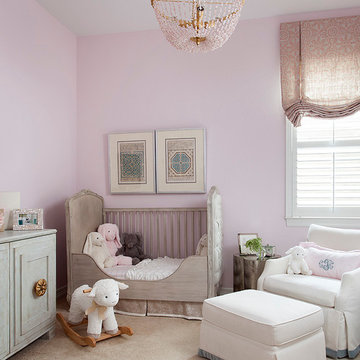
Ryann Ford
Photo of a small transitional nursery for girls in Austin with pink walls and carpet.
Photo of a small transitional nursery for girls in Austin with pink walls and carpet.
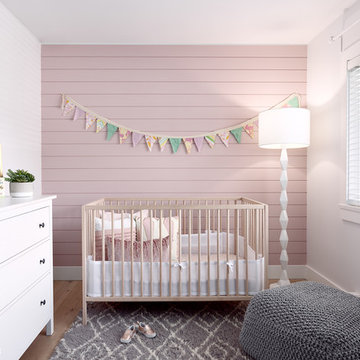
Small country nursery in Vancouver with pink walls, light hardwood floors and brown floor for girls.
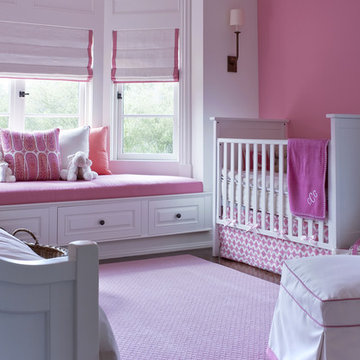
Photo of a mid-sized traditional nursery for girls in San Francisco with pink walls.
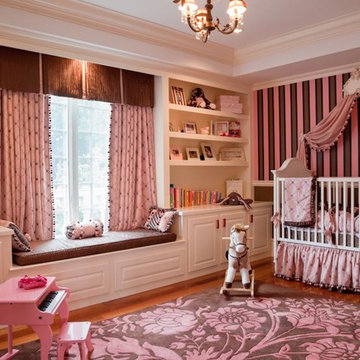
sam gray Photography, MDK Design Associates
Inspiration for an expansive traditional nursery for girls in Boston with pink walls and medium hardwood floors.
Inspiration for an expansive traditional nursery for girls in Boston with pink walls and medium hardwood floors.
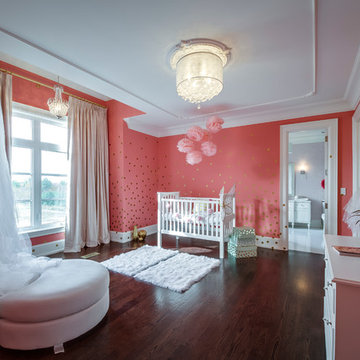
This is an example of a large traditional nursery for girls in Toronto with medium hardwood floors, pink walls and brown floor.
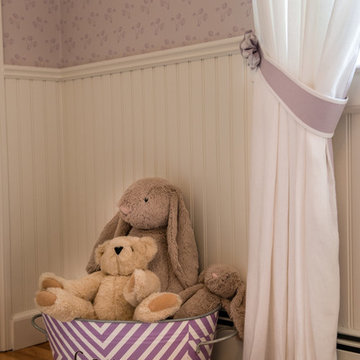
Mid-sized transitional nursery in New York with pink walls and medium hardwood floors for girls.
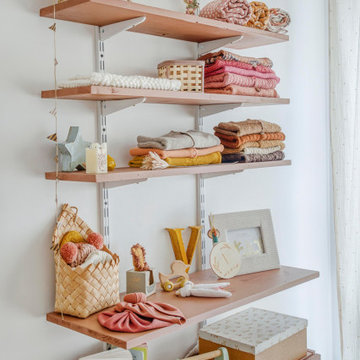
Les anciennes étagères en pin ont été conservées et repeintes. Un meuble bas fermés à été emprunté à une autre pièce et rempli de petites cagettes qui accueillent les petits vêtements.
Sur les étagères, on soigne la présentation et les tricots sont empilés par couleurs. Ils côtoient les beaux langes, les petits bonnets et quelques jouets.
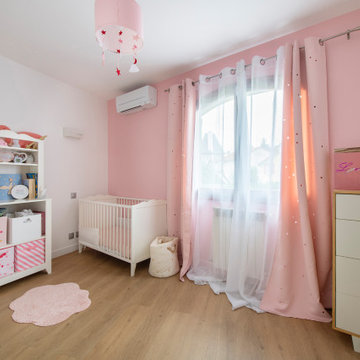
Le projet Cardinal a été menée pour une famille expatriée qui faisait son retour en France. Nos clients avaient déjà trouvé leur architecte. Les plans de conception étaient donc prêts. Séduits par notre process rodé : ils se sont tournés vers notre agence pour la phase de travaux.
Le 14 mai, ils ont pris contact avec nos équipes. Une semaine après, nous visitions la maison afin de faire un repérage terrain. Le 29 mai, nous présentions dans nos bureaux un devis détaillé et en phase avec leur brief/budget. Suite à la validation de ce dernier, notre conducteur de travaux et son équipe ont lancé le chantier qui a duré 3 mois.
Au RDC, nous avons déplacé la cuisine vers la fenêtre pour que nos clients aient plus de luminosité. Ceci a impliqué de revoir les arrivées d’eau, électricité etc.
A l’étage, nous avons créé un espace fermé qui sert de salle de jeux pour les enfants. Nos équipes ont alors changé la balustrade, créé un plancher pour gagner en espace et un mur blanc avec une petite verrière pour laisser passer la lumière.
Les salles de bain et tous les sols ont également été entièrement refaits.
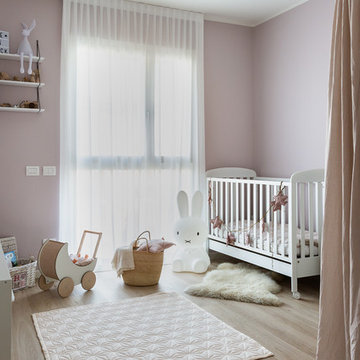
Fabrizio Russo Fotografo
Inspiration for a mid-sized modern nursery for girls in Milan with pink walls and light hardwood floors.
Inspiration for a mid-sized modern nursery for girls in Milan with pink walls and light hardwood floors.
Nursery Design Ideas with Orange Walls and Pink Walls
6