Nursery Design Ideas with Orange Walls and Pink Walls
Refine by:
Budget
Sort by:Popular Today
121 - 140 of 939 photos
Item 1 of 3
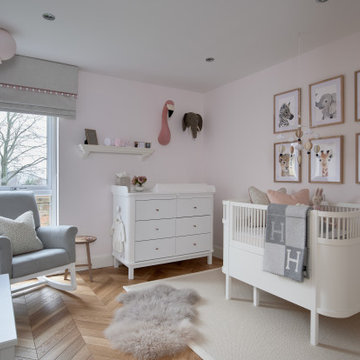
Photo of a mid-sized transitional nursery for girls in Other with pink walls, medium hardwood floors and brown floor.
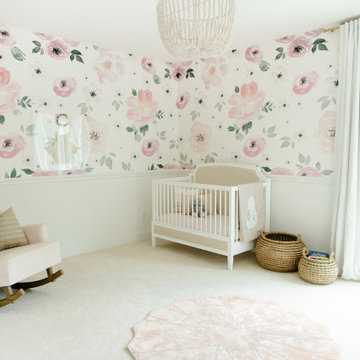
Design ideas for a contemporary nursery for girls in Cincinnati with pink walls, carpet, white floor and wallpaper.
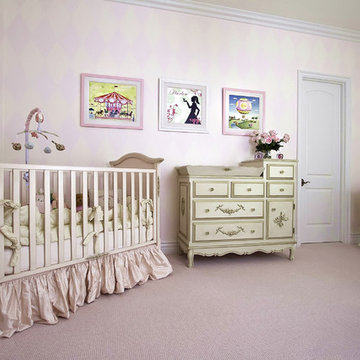
Design ideas for a traditional nursery for girls in Phoenix with pink walls, carpet and beige floor.
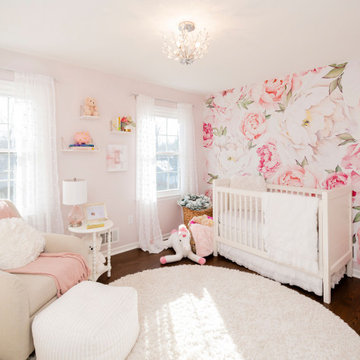
Inspiration for a mid-sized transitional nursery for girls with pink walls, dark hardwood floors, brown floor and wallpaper.
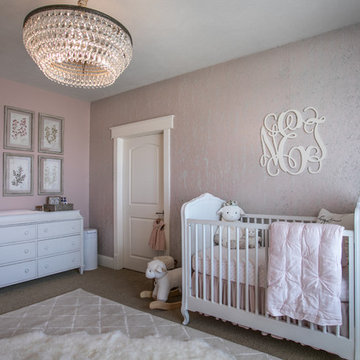
kara'd away photography
Photo of a transitional nursery for girls in Omaha with pink walls, carpet and beige floor.
Photo of a transitional nursery for girls in Omaha with pink walls, carpet and beige floor.
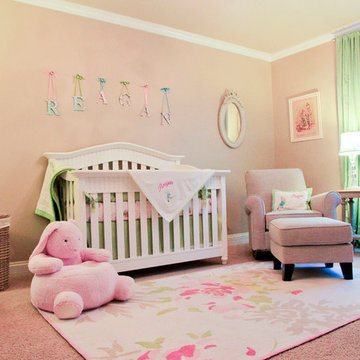
This nursery was inspired by the English country side where the Peter Rabbit books were written. Soft colors and a touch of sparkle in the lighting, give this room a peaceful and elegant feel.
Photos by: Maria Ines Fuenmayor Photography
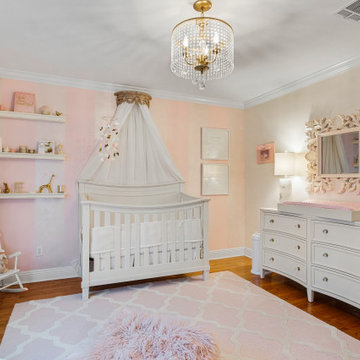
Traditional nursery in New Orleans with pink walls, medium hardwood floors and brown floor for girls.
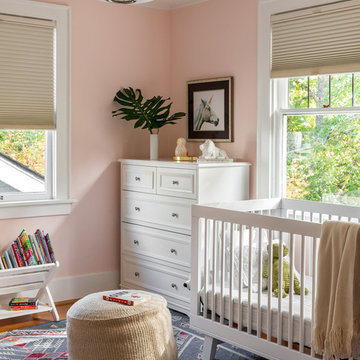
When the homeowners first purchased the 1925 house, it was compartmentalized, outdated, and completely unfunctional for their growing family. Casework designed the owner's previous kitchen and family room and was brought in to lead up the creative direction for the project. Casework teamed up with architect Paul Crowther and brother sister team Ainslie Davis on the addition and remodel of the Colonial.
The existing kitchen and powder bath were demoed and walls expanded to create a new footprint for the home. This created a much larger, more open kitchen and breakfast nook with mudroom, pantry and more private half bath. In the spacious kitchen, a large walnut island perfectly compliments the homes existing oak floors without feeling too heavy. Paired with brass accents, Calcutta Carrera marble countertops, and clean white cabinets and tile, the kitchen feels bright and open - the perfect spot for a glass of wine with friends or dinner with the whole family.
There was no official master prior to the renovations. The existing four bedrooms and one separate bathroom became two smaller bedrooms perfectly suited for the client’s two daughters, while the third became the true master complete with walk-in closet and master bath. There are future plans for a second story addition that would transform the current master into a guest suite and build out a master bedroom and bath complete with walk in shower and free standing tub.
Overall, a light, neutral palette was incorporated to draw attention to the existing colonial details of the home, like coved ceilings and leaded glass windows, that the homeowners fell in love with. Modern furnishings and art were mixed in to make this space an eclectic haven.
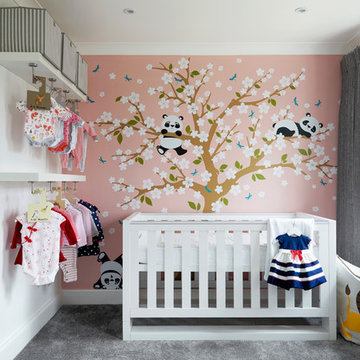
This is an example of a mid-sized contemporary nursery for girls in Kent with pink walls, carpet and grey floor.
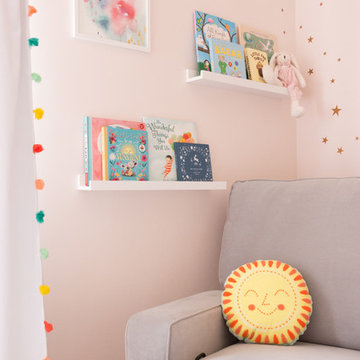
This is an example of a small eclectic nursery for girls in Los Angeles with pink walls, light hardwood floors and yellow floor.
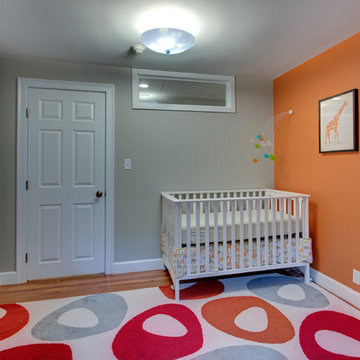
Photo of a transitional gender-neutral nursery in Boston with orange walls and medium hardwood floors.
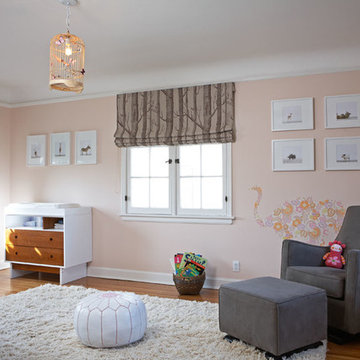
Inspiration for a transitional nursery for girls in Los Angeles with pink walls and medium hardwood floors.
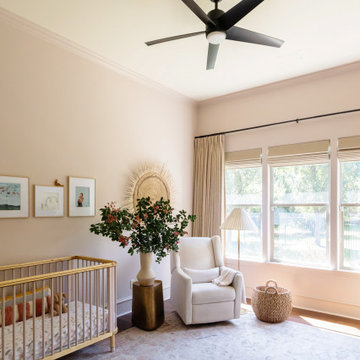
Nursery and child bedrooms simply and sweetly designed for transitional living. Unpretentious and inviting, this space was designed for a newborn until she will grow up and move to another room in the home.
This light filled, dusty rose nursery was curated for a long awaited baby girl. The room was designed with warm wood tones, soft neutral textiles, and specially curated artwork. The space includes a performance rug, sustainable furniture, soft textiles, framed artwork prints, and a mix of metals.
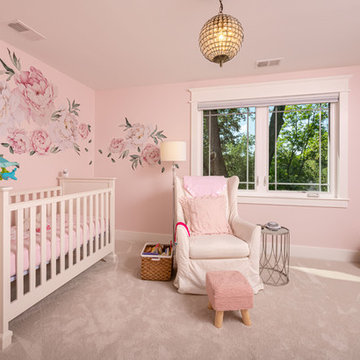
This is an example of a mid-sized transitional nursery for girls in DC Metro with pink walls, carpet and beige floor.
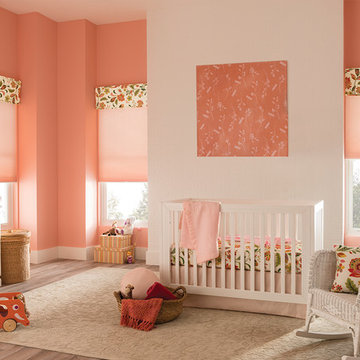
You don't have to choose between a great design and a safe window covering. Cordless lift and motorized lift
options for cellular shades don't use standard cord controls, so they're ideal choices for homes with children or pets.
3/8" Double Cell Cellular Shades with Cordless Lift: Northern Lights, White Cranberry 2444 and Fabric-Wrapped Valance: Eli, Oyster Shell 2881
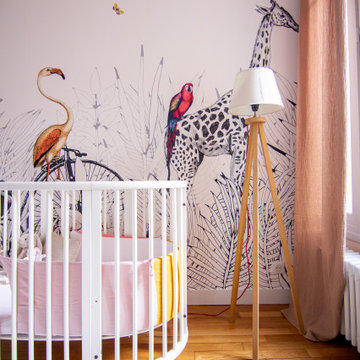
Design ideas for a mid-sized contemporary nursery for girls in Paris with pink walls and light hardwood floors.
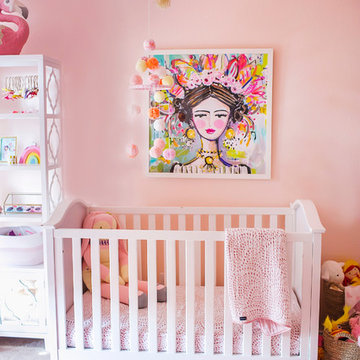
Inspiration for a transitional nursery for girls in Dallas with pink walls and carpet.
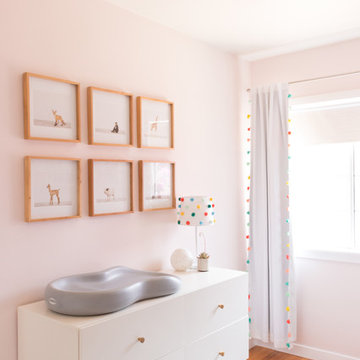
Small eclectic nursery in Los Angeles with pink walls, light hardwood floors and yellow floor for girls.
Nursery Design Ideas with Orange Walls and Pink Walls
7
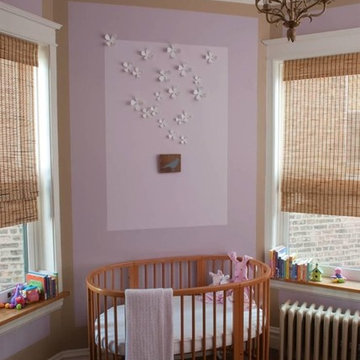
![Seaport Family Residence [Nursery]](https://st.hzcdn.com/fimgs/cbf1366408c31425_5066-w360-h360-b0-p0--.jpg)