Nursery Design Ideas with Purple Walls and Brown Floor
Refine by:
Budget
Sort by:Popular Today
1 - 20 of 45 photos
Item 1 of 3
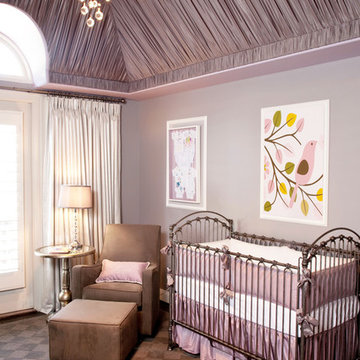
This is an example of a transitional nursery for girls in Orange County with purple walls, carpet and brown floor.
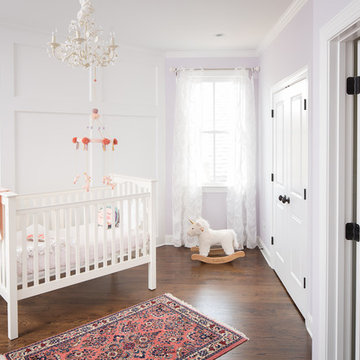
David Cannon Photography
Traditional nursery in Atlanta with purple walls, dark hardwood floors and brown floor for girls.
Traditional nursery in Atlanta with purple walls, dark hardwood floors and brown floor for girls.
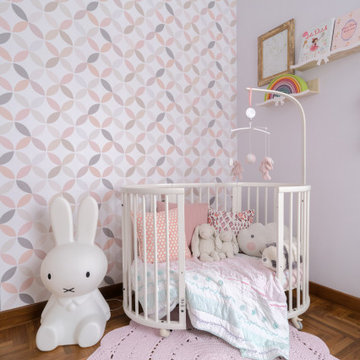
Inspiration for a contemporary nursery in Singapore with purple walls, medium hardwood floors and brown floor.
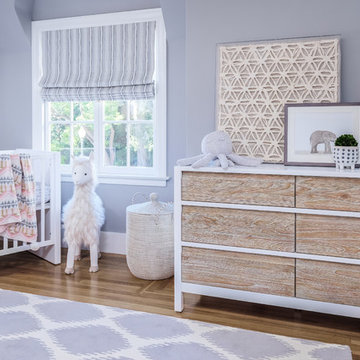
Stan Fadyukhin, Shutter Avenue Photography
Inspiration for a large transitional nursery for girls in San Francisco with purple walls, medium hardwood floors and brown floor.
Inspiration for a large transitional nursery for girls in San Francisco with purple walls, medium hardwood floors and brown floor.
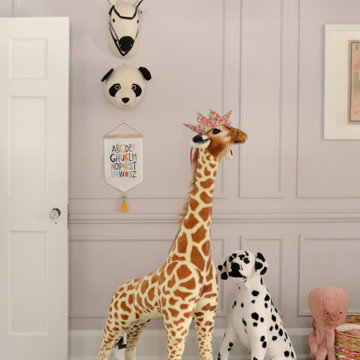
Adding a pop of color and a wallpapered ceiling to this room turned an ordinary bedroom into a dreamy child's space.
Mid-sized traditional nursery in Milwaukee with purple walls, dark hardwood floors, brown floor, wallpaper and decorative wall panelling for girls.
Mid-sized traditional nursery in Milwaukee with purple walls, dark hardwood floors, brown floor, wallpaper and decorative wall panelling for girls.
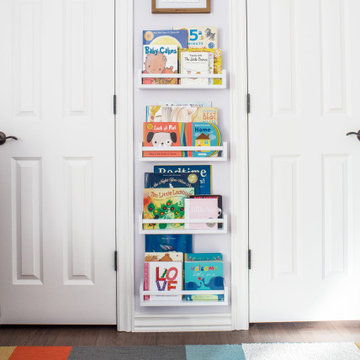
Inspiration for a mid-sized eclectic nursery for girls in Oklahoma City with purple walls, medium hardwood floors and brown floor.
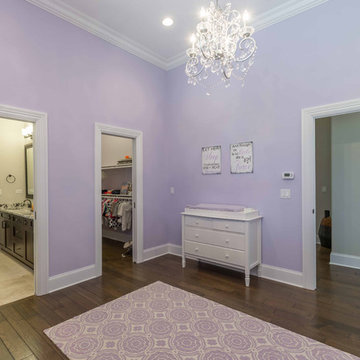
This 6,000sf luxurious custom new construction 5-bedroom, 4-bath home combines elements of open-concept design with traditional, formal spaces, as well. Tall windows, large openings to the back yard, and clear views from room to room are abundant throughout. The 2-story entry boasts a gently curving stair, and a full view through openings to the glass-clad family room. The back stair is continuous from the basement to the finished 3rd floor / attic recreation room.
The interior is finished with the finest materials and detailing, with crown molding, coffered, tray and barrel vault ceilings, chair rail, arched openings, rounded corners, built-in niches and coves, wide halls, and 12' first floor ceilings with 10' second floor ceilings.
It sits at the end of a cul-de-sac in a wooded neighborhood, surrounded by old growth trees. The homeowners, who hail from Texas, believe that bigger is better, and this house was built to match their dreams. The brick - with stone and cast concrete accent elements - runs the full 3-stories of the home, on all sides. A paver driveway and covered patio are included, along with paver retaining wall carved into the hill, creating a secluded back yard play space for their young children.
Project photography by Kmieick Imagery.
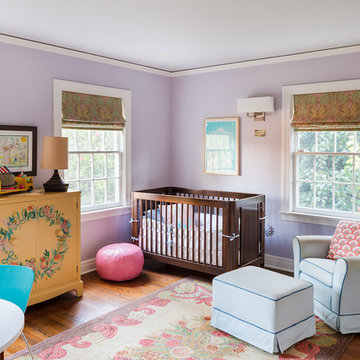
Anthony Rich Photography
www.anthonyrich.com
Design ideas for a mid-sized transitional nursery for girls in Los Angeles with purple walls, medium hardwood floors and brown floor.
Design ideas for a mid-sized transitional nursery for girls in Los Angeles with purple walls, medium hardwood floors and brown floor.
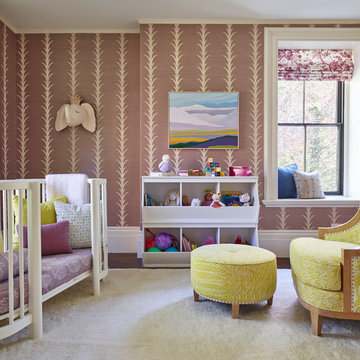
I designed a sophisticated, soothing room for a little girl. The goal was to make it whimsical enough but not so cute she could not grow into it. Notice the use of plants, animals and landscapes as a tool to create a peaceful environment. Large oil paintings evoke dreamy landscapes, the acanthus plant stripe of the grass cloth wallpaper makes one feel surrounded and safe. Birds, elephants and butterflies are part of the magical decor. Lots of texture and patterns create interest. Finally, old is blended with new (antique bird illustrations, old pine chest, modern crib, etc) to create an eclectic and inviting interior.
Photos by Jared Kuzia
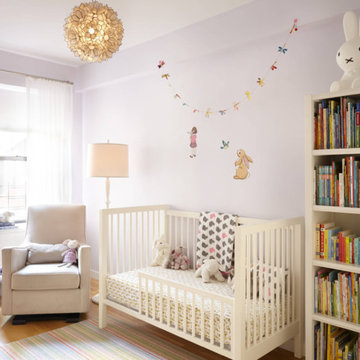
Inspiration for a mid-sized transitional nursery for girls in New York with light hardwood floors, purple walls and brown floor.
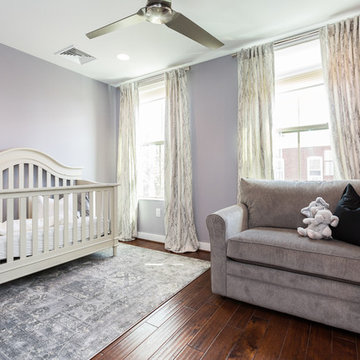
This sweet nursery is not only soothing for the child, rich with daylight, clean lines and the perfect lavendar color, it also serves his mother as a restful place to nurse and rest. The chair and a half transitions into a sleeper for guests and a nursing mother. The tradtional crib is classic and a 4-in-1 convertable crib.
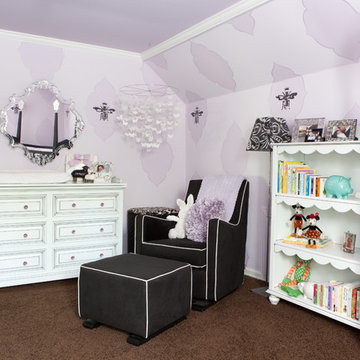
Reid Rolls Photography
Eclectic nursery in Nashville with purple walls, carpet and brown floor for girls.
Eclectic nursery in Nashville with purple walls, carpet and brown floor for girls.
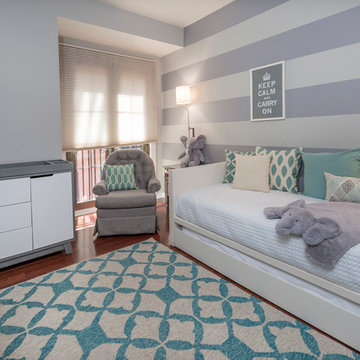
Jaime Alverez
Large contemporary nursery in Philadelphia with purple walls, dark hardwood floors and brown floor.
Large contemporary nursery in Philadelphia with purple walls, dark hardwood floors and brown floor.
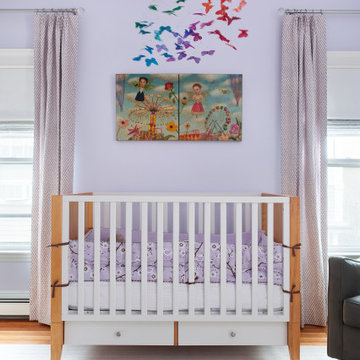
Photo of a contemporary nursery in Boston with purple walls, medium hardwood floors and brown floor.
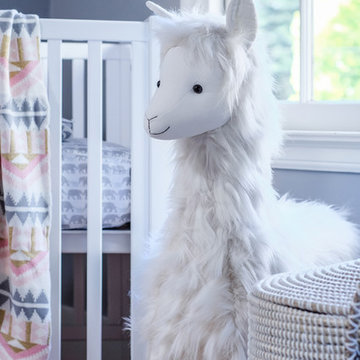
Stan Fadyukhin, Shutter Avenue Photography
Inspiration for a large transitional nursery for girls in San Francisco with purple walls, medium hardwood floors and brown floor.
Inspiration for a large transitional nursery for girls in San Francisco with purple walls, medium hardwood floors and brown floor.
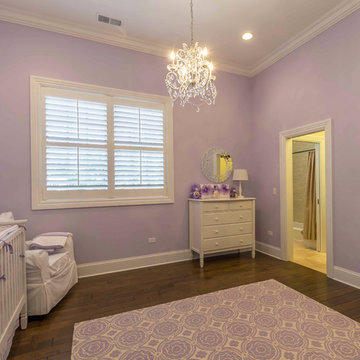
This 6,000sf luxurious custom new construction 5-bedroom, 4-bath home combines elements of open-concept design with traditional, formal spaces, as well. Tall windows, large openings to the back yard, and clear views from room to room are abundant throughout. The 2-story entry boasts a gently curving stair, and a full view through openings to the glass-clad family room. The back stair is continuous from the basement to the finished 3rd floor / attic recreation room.
The interior is finished with the finest materials and detailing, with crown molding, coffered, tray and barrel vault ceilings, chair rail, arched openings, rounded corners, built-in niches and coves, wide halls, and 12' first floor ceilings with 10' second floor ceilings.
It sits at the end of a cul-de-sac in a wooded neighborhood, surrounded by old growth trees. The homeowners, who hail from Texas, believe that bigger is better, and this house was built to match their dreams. The brick - with stone and cast concrete accent elements - runs the full 3-stories of the home, on all sides. A paver driveway and covered patio are included, along with paver retaining wall carved into the hill, creating a secluded back yard play space for their young children.
Project photography by Kmieick Imagery.
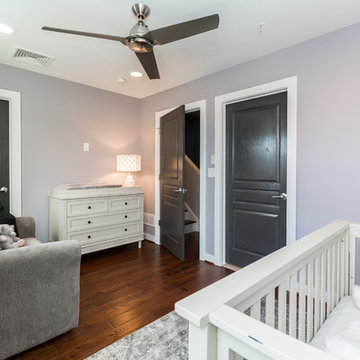
This nursery is gender neutral for our client's new addition. Lavendar walls create a restful, calm environment for mother and baby to rest and feed in.
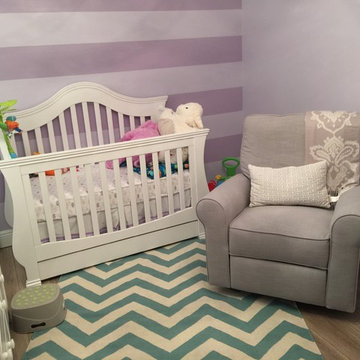
Photo of a mid-sized contemporary nursery for girls in Miami with purple walls, light hardwood floors and brown floor.
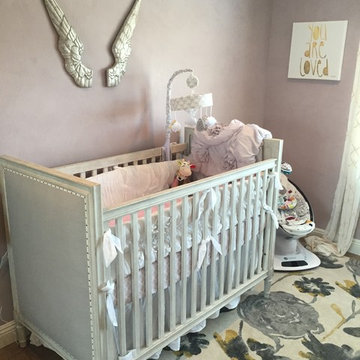
Little Girl's nursery. Venetian Plaster purple walls, Feizy yellow and grey floral area rug, Restoration Hardware Baby crib and furnishings.
Inspiration for a mid-sized traditional nursery for girls in Orange County with purple walls, dark hardwood floors and brown floor.
Inspiration for a mid-sized traditional nursery for girls in Orange County with purple walls, dark hardwood floors and brown floor.
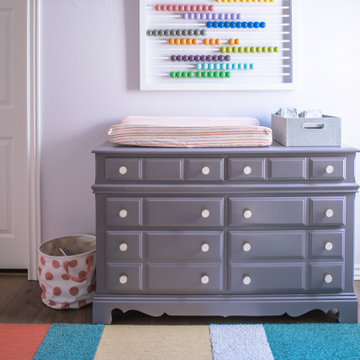
This is an example of a mid-sized eclectic nursery for girls in Oklahoma City with purple walls, medium hardwood floors and brown floor.
Nursery Design Ideas with Purple Walls and Brown Floor
1