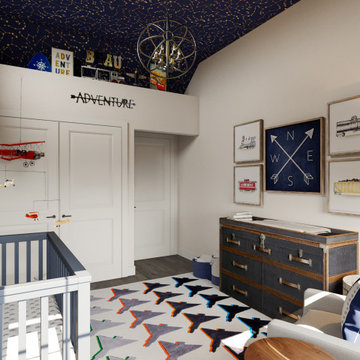Nursery Design Ideas with Wallpaper
Refine by:
Budget
Sort by:Popular Today
1 - 20 of 23 photos
Item 1 of 3
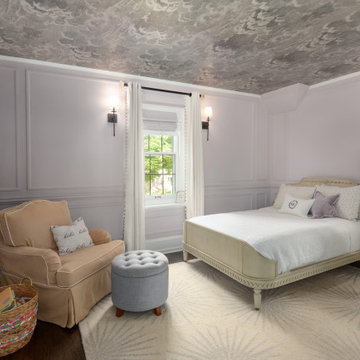
Adding a pop of color and a wallpapered ceiling to this room turned an ordinary bedroom into a dreamy child's space.
This is an example of a mid-sized traditional nursery for girls in Milwaukee with purple walls, dark hardwood floors, brown floor, wallpaper and decorative wall panelling.
This is an example of a mid-sized traditional nursery for girls in Milwaukee with purple walls, dark hardwood floors, brown floor, wallpaper and decorative wall panelling.
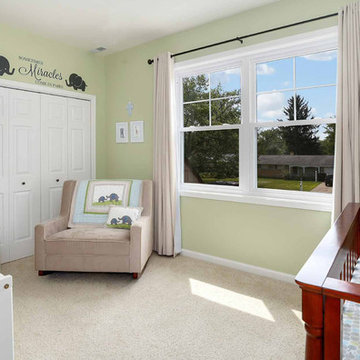
The children's nurseries and bedrooms have evolved over the years to serve their 5 boys. The rooms' large windows and spacious footprints allow for a variety of furniture arrangements, with easy paint updates as needed.
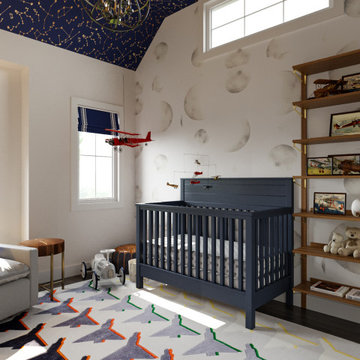
This is an example of a transitional nursery for boys in Chicago with wallpaper and wallpaper.
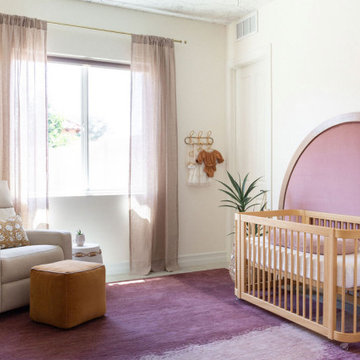
Photo of a mid-sized transitional nursery for girls in Phoenix with white walls and wallpaper.
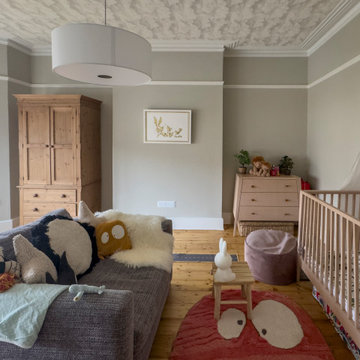
The owners were keen to create a comfortable room that could grow with their child. We developed a colour scheme to be neutral and warm with a feature wallpaper on the ceiling for added cosiness and a playful twist. We create roman blinds with black out lining in the bay window.
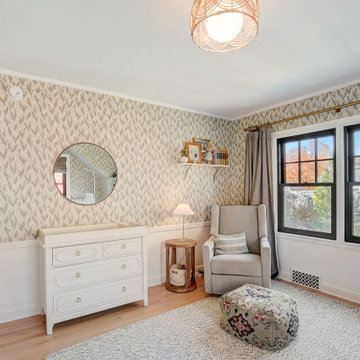
This is the nursery in the existing part of the home.
Mid-sized transitional gender-neutral nursery in Milwaukee with multi-coloured walls, light hardwood floors, brown floor, wallpaper and wallpaper.
Mid-sized transitional gender-neutral nursery in Milwaukee with multi-coloured walls, light hardwood floors, brown floor, wallpaper and wallpaper.
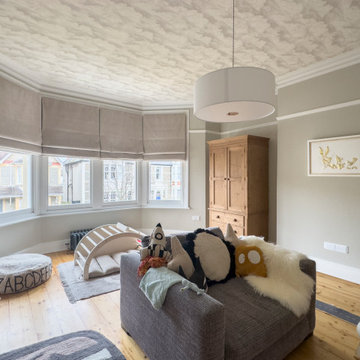
The owners were keen to create a comfortable room that could grow with their child. We developed a colour scheme to be neutral and warm with a feature wallpaper on the ceiling for added cosiness and a playful twist. We create roman blinds with black out lining in the bay window.
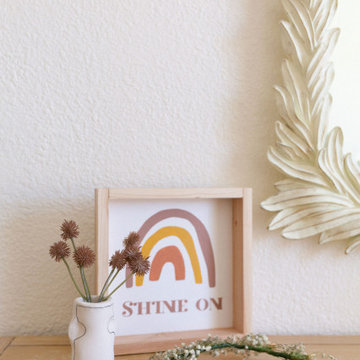
Design ideas for a mid-sized transitional nursery for girls in Phoenix with white walls and wallpaper.
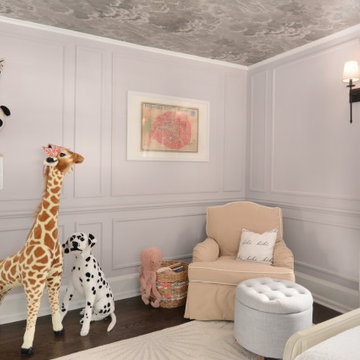
Adding a pop of color and a wallpapered ceiling to this room turned an ordinary bedroom into a dreamy child's space.
Design ideas for a mid-sized traditional nursery for girls in Milwaukee with purple walls, dark hardwood floors, brown floor, wallpaper and decorative wall panelling.
Design ideas for a mid-sized traditional nursery for girls in Milwaukee with purple walls, dark hardwood floors, brown floor, wallpaper and decorative wall panelling.
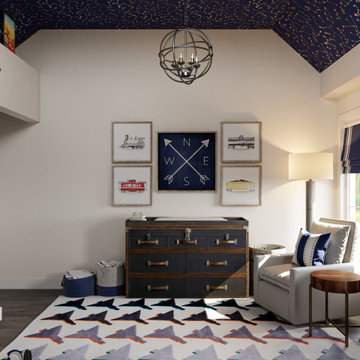
This is an example of a transitional nursery for boys in Chicago with wallpaper and wallpaper.
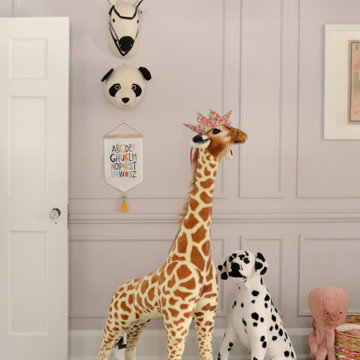
Adding a pop of color and a wallpapered ceiling to this room turned an ordinary bedroom into a dreamy child's space.
Mid-sized traditional nursery in Milwaukee with purple walls, dark hardwood floors, brown floor, wallpaper and decorative wall panelling for girls.
Mid-sized traditional nursery in Milwaukee with purple walls, dark hardwood floors, brown floor, wallpaper and decorative wall panelling for girls.
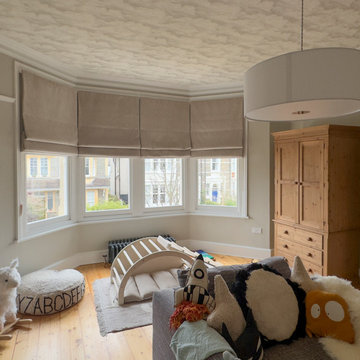
The owners were keen to create a comfortable room that could grow with their child. We developed a colour scheme to be neutral and warm with a feature wallpaper on the ceiling for added cosiness and a playful twist. We create roman blinds with black out lining in the bay window.
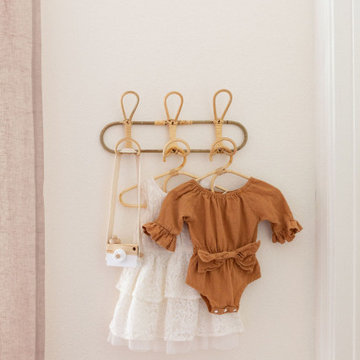
Photo of a mid-sized transitional nursery for girls in Phoenix with white walls and wallpaper.
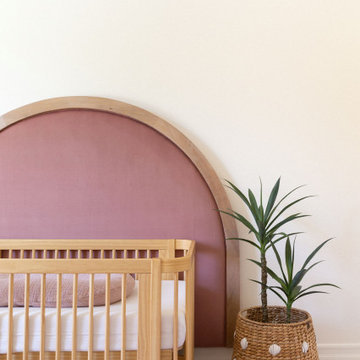
Photo of a mid-sized transitional nursery for girls in Phoenix with white walls and wallpaper.
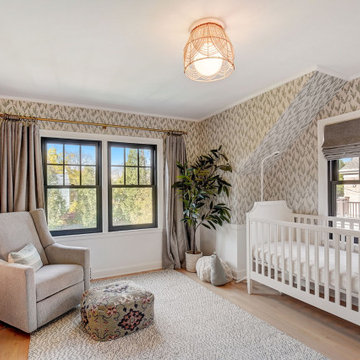
This is the nursery in the existing part of the home.
This is an example of a mid-sized transitional gender-neutral nursery in Milwaukee with multi-coloured walls, light hardwood floors, brown floor, wallpaper and wallpaper.
This is an example of a mid-sized transitional gender-neutral nursery in Milwaukee with multi-coloured walls, light hardwood floors, brown floor, wallpaper and wallpaper.
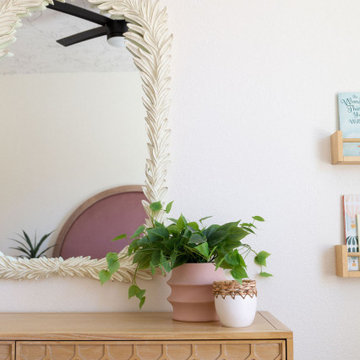
Photo of a mid-sized transitional nursery for girls in Phoenix with white walls and wallpaper.
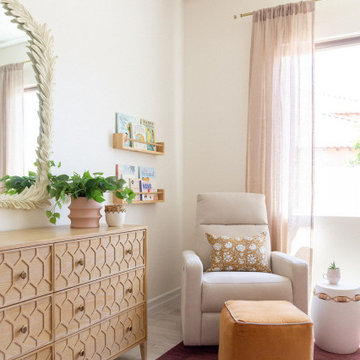
Inspiration for a mid-sized transitional nursery for girls in Phoenix with white walls and wallpaper.
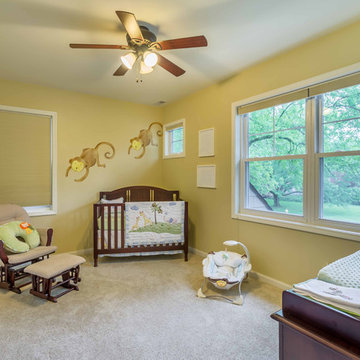
The children's nurseries and bedrooms have evolved over the years to serve their 5 boys. The rooms' large windows and spacious footprints allow for a variety of furniture arrangements, with easy paint updates as needed.
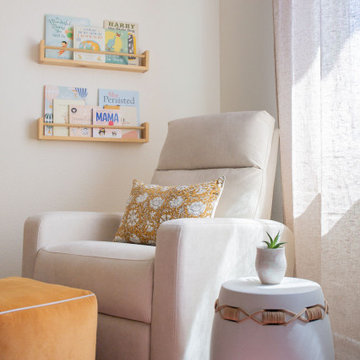
This is an example of a mid-sized transitional nursery for girls in Phoenix with white walls and wallpaper.
Nursery Design Ideas with Wallpaper
1
