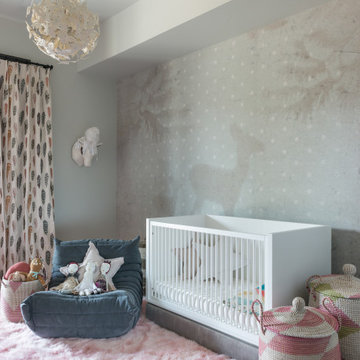All Wall Treatments Nursery Design Ideas with Wallpaper
Sort by:Popular Today
1 - 20 of 855 photos
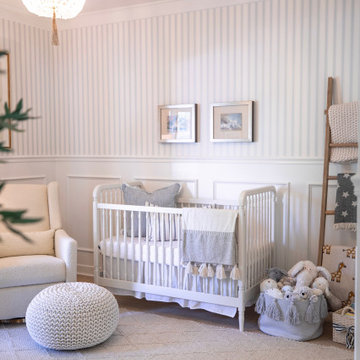
The crib area in Olivia Rink's Kentucky nursery.
Mid-sized country nursery in Louisville with multi-coloured walls, light hardwood floors, beige floor and wallpaper for boys.
Mid-sized country nursery in Louisville with multi-coloured walls, light hardwood floors, beige floor and wallpaper for boys.

Neutral Nursery
Photo of a mid-sized traditional nursery in Boston with beige walls, dark hardwood floors, brown floor and wallpaper.
Photo of a mid-sized traditional nursery in Boston with beige walls, dark hardwood floors, brown floor and wallpaper.
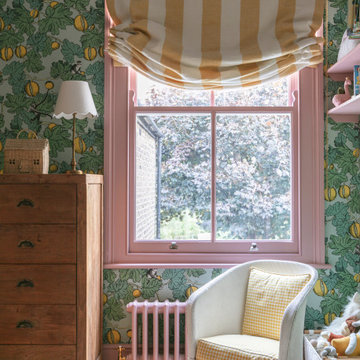
Mid-sized transitional nursery in London with pink walls, medium hardwood floors and wallpaper for girls.
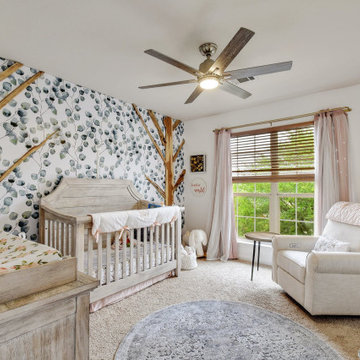
Inspiration for a transitional nursery for girls in Austin with white walls, carpet, beige floor and wallpaper.
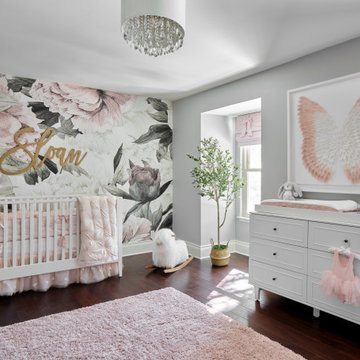
Our team was thrilled to design and furnish a beautiful blush nursery for baby Sloan's imminent arrival. The large scale rose wallpaper was the inspiration for the room's feminine design. Pale gray walls provide a quiet backdrop to the patterned wallpaper. Blush window treatments, crisp white furniture, and beautifully detailed children's artwork finish the space. The natural light flooding through the windows provides a tranquil space for a newborn baby.
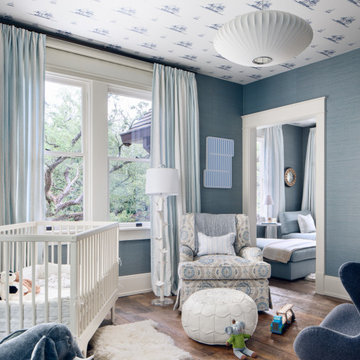
This is an example of a mid-sized contemporary nursery for boys in Houston with blue walls, medium hardwood floors, brown floor, wallpaper and wallpaper.
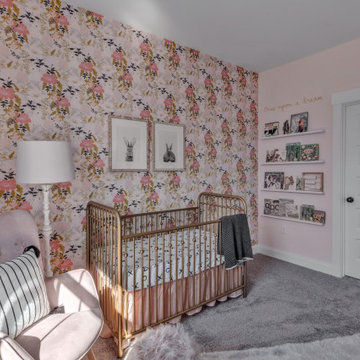
This is an example of a country nursery for girls in Richmond with multi-coloured walls, carpet, grey floor and wallpaper.
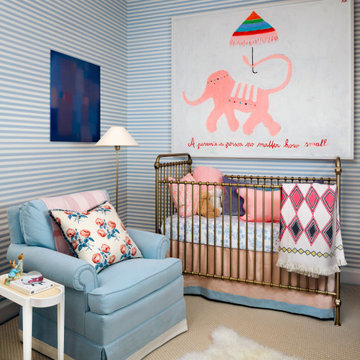
Design ideas for a transitional nursery for girls in Boston with blue walls, carpet, beige floor and wallpaper.
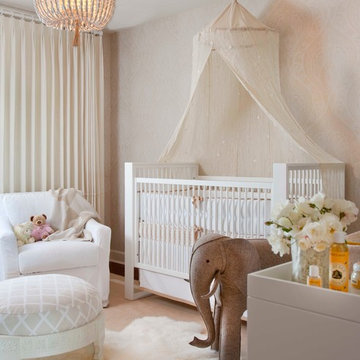
Jet-setting, young clients wanted timeless and high-style furnishings for their Rancho Santa Fe home. The cream, charcoal, and eggplant color scheme inspired the edited selections. Lori’s favorite is the award-winning nursery with Balinese-inspired details.
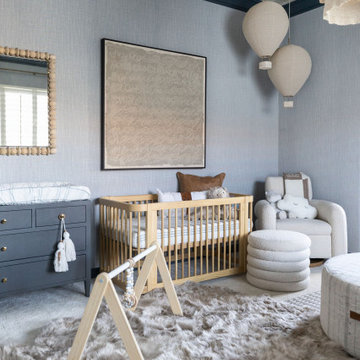
THIS ADORABLE NURSERY GOT A FULL MAKEOVER WITH ADDED WALLPAPER ON WALLS + CEILING DETAIL. WE ALSO ADDED LUXE FURNISHINGS TO COMPLIMENT THE ART PIECES + LIGHTING
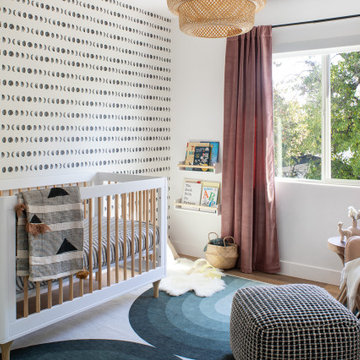
Inspiration for a mid-sized scandinavian nursery for girls in Los Angeles with white walls, light hardwood floors and wallpaper.
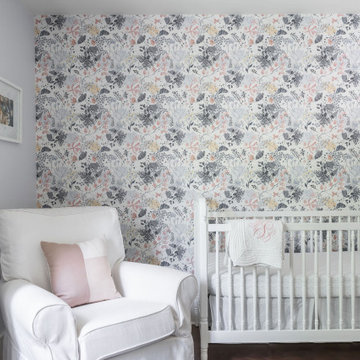
Mid-sized modern nursery in Austin with purple walls, dark hardwood floors and wallpaper for girls.
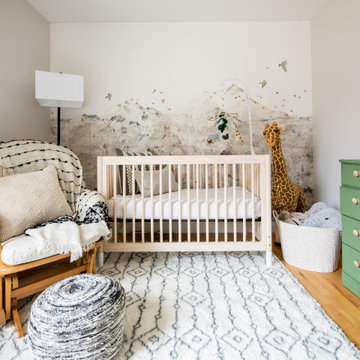
Gender neutral safari themed nursery inspired by parents travels to Africa.
Inspiration for a small eclectic gender-neutral nursery in Denver with beige walls, light hardwood floors and wallpaper.
Inspiration for a small eclectic gender-neutral nursery in Denver with beige walls, light hardwood floors and wallpaper.
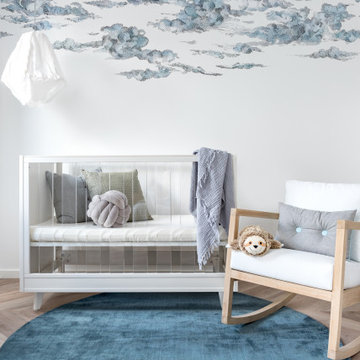
Photo of a contemporary gender-neutral nursery in Perth with multi-coloured walls, light hardwood floors, beige floor and wallpaper.

Un loft immense, dans un ancien garage, à rénover entièrement pour moins de 250 euros par mètre carré ! Il a fallu ruser.... les anciens propriétaires avaient peint les murs en vert pomme et en violet, aucun sol n'était semblable à l'autre.... l'uniformisation s'est faite par le choix d'un beau blanc mat partout, sols murs et plafonds, avec un revêtement de sol pour usage commercial qui a permis de proposer de la résistance tout en conservant le bel aspect des lattes de parquet (en réalité un parquet flottant de très mauvaise facture, qui semble ainsi du parquet massif simplement peint). Le blanc a aussi apporté de la luminosité et une impression de calme, d'espace et de quiétude, tout en jouant au maximum de la luminosité naturelle dans cet ancien garage où les seules fenêtres sont des fenêtres de toit qui laissent seulement voir le ciel. La salle de bain était en carrelage marron, remplacé par des carreaux émaillés imitation zelliges ; pour donner du cachet et un caractère unique au lieu, les meubles ont été maçonnés sur mesure : plan vasque dans la salle de bain, bibliothèque dans le salon de lecture, vaisselier dans l'espace dinatoire, meuble de rangement pour les jouets dans le coin des enfants. La cuisine ne pouvait pas être refaite entièrement pour une question de budget, on a donc simplement remplacé les portes blanches laquées d'origine par du beau pin huilé et des poignées industrielles. Toujours pour respecter les contraintes financières de la famille, les meubles et accessoires ont été dans la mesure du possible chinés sur internet ou aux puces. Les nouveaux propriétaires souhaitaient un univers industriels campagnard, un sentiment de maison de vacances en noir, blanc et bois. Seule exception : la chambre d'enfants (une petite fille et un bébé) pour laquelle une estrade sur mesure a été imaginée, avec des rangements en dessous et un espace pour la tête de lit du berceau. Le papier peint Rebel Walls à l'ambiance sylvestre complète la déco, très nature et poétique.
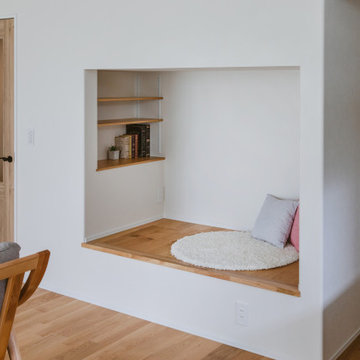
本棚を兼ね備えたおこもり専用のヌックは大人の寛ぐ空間になりました。リビングに隣接しているため、少し一休みしたい時にはこちらのヌックへ。ベビーベッドとしても使用できます。
Photo of a country gender-neutral nursery in Other with white walls, medium hardwood floors, brown floor, wallpaper and wallpaper.
Photo of a country gender-neutral nursery in Other with white walls, medium hardwood floors, brown floor, wallpaper and wallpaper.
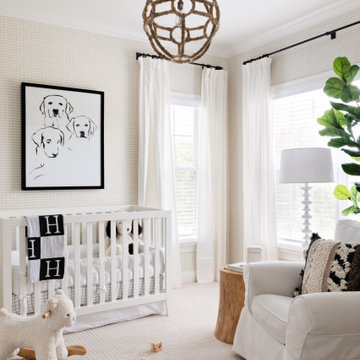
Design ideas for a mid-sized transitional nursery for boys in Orlando with beige walls, carpet, beige floor and wallpaper.
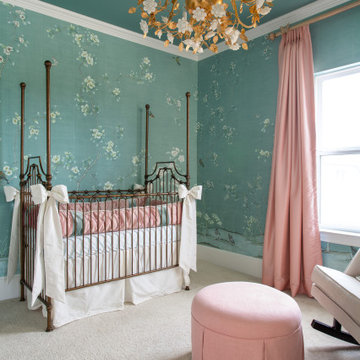
Designer Nathan Hejl designed this nursery using beautiful blush and gold hues to complement the "Chanteur Blue" chinoiserie mural.
Inspiration for a large traditional nursery for girls in Other with green walls, carpet, beige floor and wallpaper.
Inspiration for a large traditional nursery for girls in Other with green walls, carpet, beige floor and wallpaper.
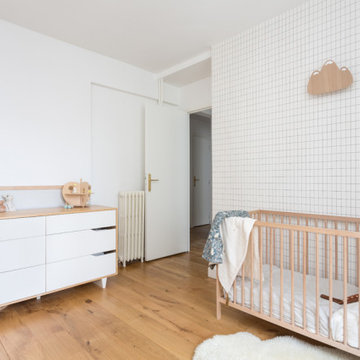
Les chambres de toute la famille ont été pensées pour être le plus ludiques possible. En quête de bien-être, les propriétaire souhaitaient créer un nid propice au repos et conserver une palette de matériaux naturels et des couleurs douces. Un défi relevé avec brio !
All Wall Treatments Nursery Design Ideas with Wallpaper
1
