Nursery Design Ideas with White Walls and Dark Hardwood Floors
Refine by:
Budget
Sort by:Popular Today
61 - 80 of 340 photos
Item 1 of 3
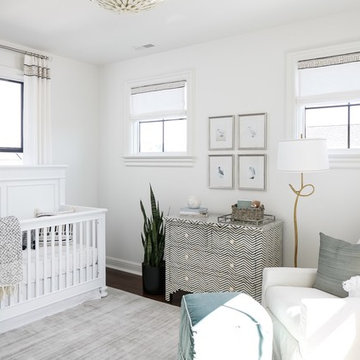
Inspiration for a transitional gender-neutral nursery in Louisville with white walls and dark hardwood floors.
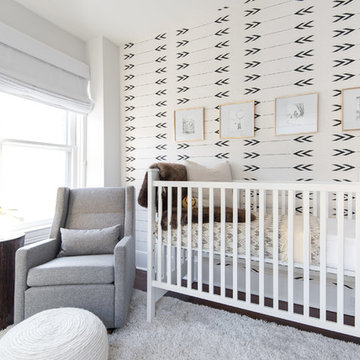
This is an example of a transitional gender-neutral nursery in DC Metro with white walls and dark hardwood floors.
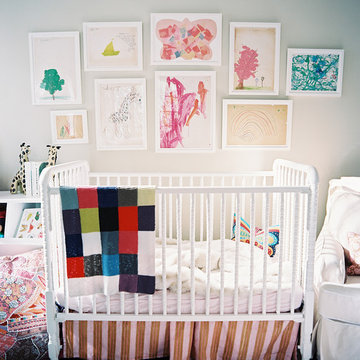
Inspiration for a transitional gender-neutral nursery in Los Angeles with white walls and dark hardwood floors.
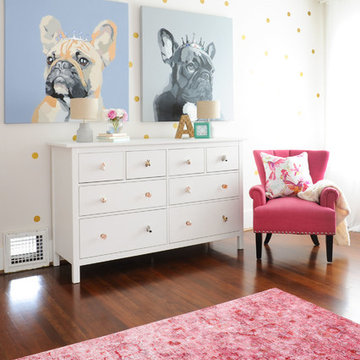
Another shot of this adorable room.
This is an example of a mid-sized transitional nursery in Other with white walls, dark hardwood floors and brown floor.
This is an example of a mid-sized transitional nursery in Other with white walls, dark hardwood floors and brown floor.
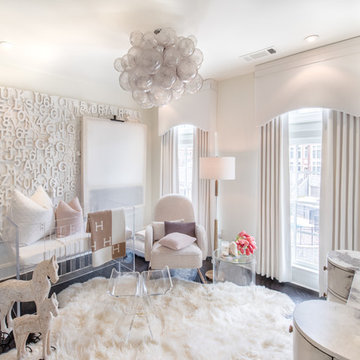
Rick Moll Photography
Contemporary nursery in Atlanta with white walls, dark hardwood floors and brown floor.
Contemporary nursery in Atlanta with white walls, dark hardwood floors and brown floor.
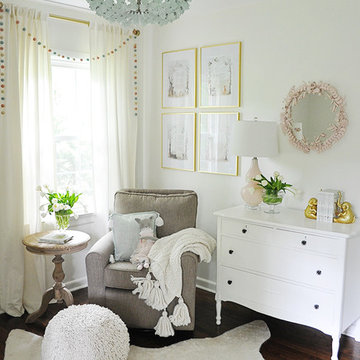
Jennifer Holmes
This is an example of a traditional nursery for girls in Other with white walls, dark hardwood floors and brown floor.
This is an example of a traditional nursery for girls in Other with white walls, dark hardwood floors and brown floor.
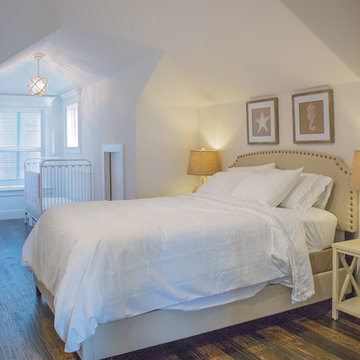
Restful upstairs bedroom cozily tucked into the eaves.
Design ideas for a large traditional gender-neutral nursery in Dallas with white walls, dark hardwood floors and brown floor.
Design ideas for a large traditional gender-neutral nursery in Dallas with white walls, dark hardwood floors and brown floor.
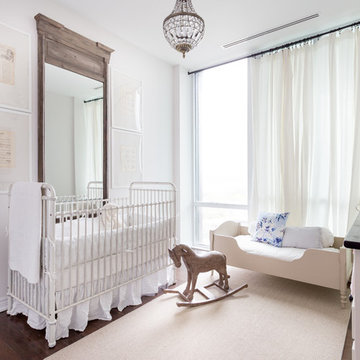
Large transitional nursery in Toronto with white walls, dark hardwood floors and brown floor for girls.
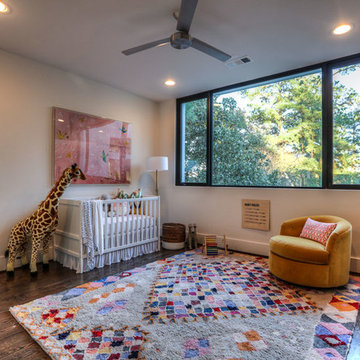
Design ideas for a contemporary nursery for girls in Houston with white walls and dark hardwood floors.
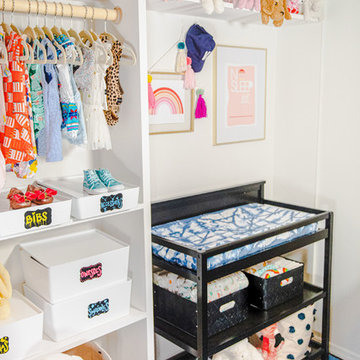
This tiny 50 sq. foot nursery was created with a temporary wall in a rental apartment in NYC, NY. Instead of putting up a simple temporary wall it was designed with open storage and space to tuck away a changing table.
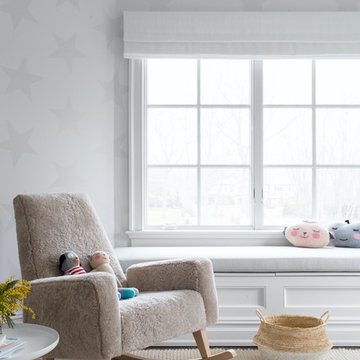
Architecture, Interior Design, Custom Furniture Design, & Art Curation by Chango & Co.
Photography by Raquel Langworthy
See the feature in Domino Magazine
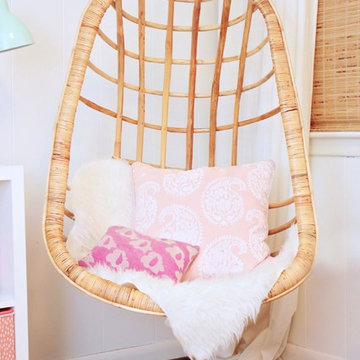
Photo of a small transitional nursery for girls in Houston with white walls and dark hardwood floors.
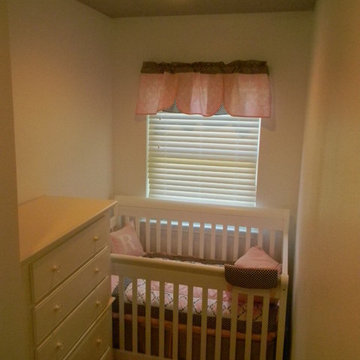
Photo of a small contemporary nursery for girls in New Orleans with white walls, dark hardwood floors and brown floor.
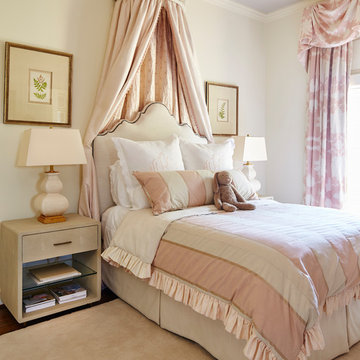
Photo of a transitional nursery for girls in Other with white walls, dark hardwood floors and brown floor.
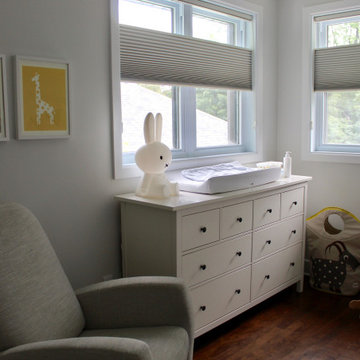
Inspiration for a small midcentury nursery for boys in Montreal with white walls, dark hardwood floors and brown floor.
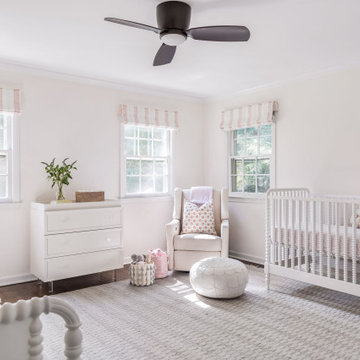
This is an example of a transitional nursery in New York with white walls, dark hardwood floors and brown floor.
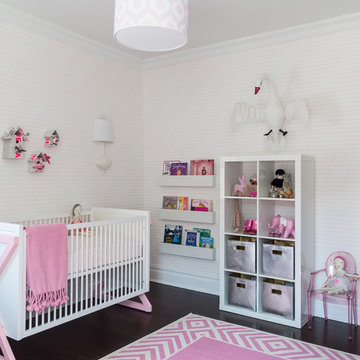
Pink and white nursery featuring SISSY+MARLEY for Jill Malek Baby Elephant Walk wallpaper in Pink.
Design ideas for a contemporary nursery for girls in New York with white walls and dark hardwood floors.
Design ideas for a contemporary nursery for girls in New York with white walls and dark hardwood floors.
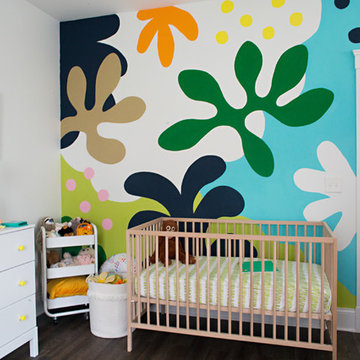
Photo: Sarah Dowlin © 2018 Houzz
Eclectic gender-neutral nursery in Cincinnati with white walls, dark hardwood floors and brown floor.
Eclectic gender-neutral nursery in Cincinnati with white walls, dark hardwood floors and brown floor.
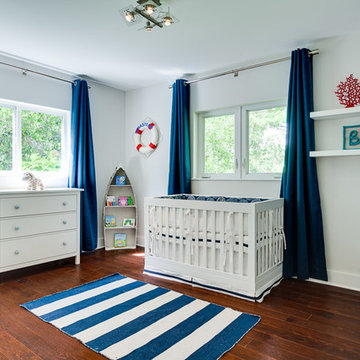
Inspiration for a beach style gender-neutral nursery in Miami with white walls, dark hardwood floors and brown floor.
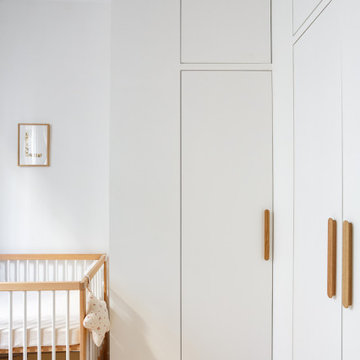
L'objectif principal de ce projet était de transformer ce 2 pièces en 3 pièces, pour créer une chambre d'enfant.
Dans la nouvelle chambre parentale, plus petite, nous avons créé un dressing et un module de rangements sur mesure pour optimiser l'espace. L'espace nuit est délimité par un mur coloré @argilepeinture qui accentue l'ambiance cosy de la chambre.
Dans la chambre d'enfant, le parquet en chêne massif @laparquetterienouvelle apporte de la chaleur à cette pièce aux tons clairs.
La nouvelle cuisine, tendance et graphique, s'ouvre désormais sur le séjour.
Cette grande pièce de vie conviviale accueille un coin bureau et des rangements sur mesure pour répondre aux besoins de nos clients.
Quant à la salle d'eau, nous avons choisi des matériaux clairs pour apporter de la lumière à cet espace sans fenêtres.
Le résultat : un appartement haussmannien et dans l'air du temps où il fait bon vivre !
Nursery Design Ideas with White Walls and Dark Hardwood Floors
4