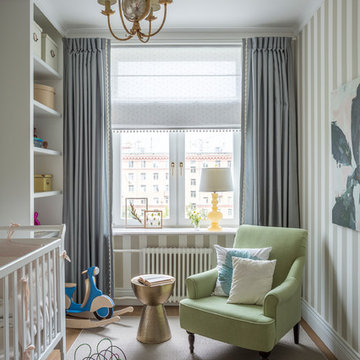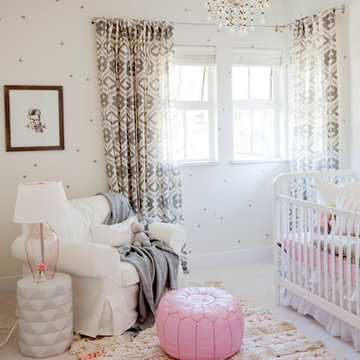Nursery Design Ideas with Yellow Walls and Multi-coloured Walls
Refine by:
Budget
Sort by:Popular Today
1 - 20 of 1,167 photos
Item 1 of 3
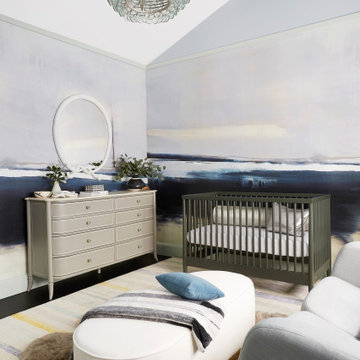
This is an example of a large transitional nursery for boys in Los Angeles with multi-coloured walls and black floor.

Our Seattle studio designed this stunning 5,000+ square foot Snohomish home to make it comfortable and fun for a wonderful family of six.
On the main level, our clients wanted a mudroom. So we removed an unused hall closet and converted the large full bathroom into a powder room. This allowed for a nice landing space off the garage entrance. We also decided to close off the formal dining room and convert it into a hidden butler's pantry. In the beautiful kitchen, we created a bright, airy, lively vibe with beautiful tones of blue, white, and wood. Elegant backsplash tiles, stunning lighting, and sleek countertops complete the lively atmosphere in this kitchen.
On the second level, we created stunning bedrooms for each member of the family. In the primary bedroom, we used neutral grasscloth wallpaper that adds texture, warmth, and a bit of sophistication to the space creating a relaxing retreat for the couple. We used rustic wood shiplap and deep navy tones to define the boys' rooms, while soft pinks, peaches, and purples were used to make a pretty, idyllic little girls' room.
In the basement, we added a large entertainment area with a show-stopping wet bar, a large plush sectional, and beautifully painted built-ins. We also managed to squeeze in an additional bedroom and a full bathroom to create the perfect retreat for overnight guests.
For the decor, we blended in some farmhouse elements to feel connected to the beautiful Snohomish landscape. We achieved this by using a muted earth-tone color palette, warm wood tones, and modern elements. The home is reminiscent of its spectacular views – tones of blue in the kitchen, primary bathroom, boys' rooms, and basement; eucalyptus green in the kids' flex space; and accents of browns and rust throughout.
---Project designed by interior design studio Kimberlee Marie Interiors. They serve the Seattle metro area including Seattle, Bellevue, Kirkland, Medina, Clyde Hill, and Hunts Point.
For more about Kimberlee Marie Interiors, see here: https://www.kimberleemarie.com/
To learn more about this project, see here:
https://www.kimberleemarie.com/modern-luxury-home-remodel-snohomish
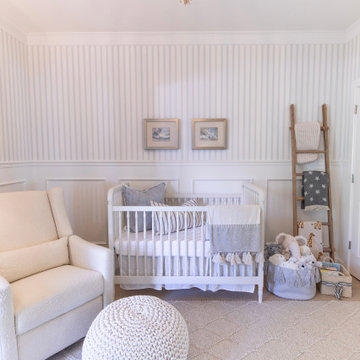
Glider and crib details in Olivia Rink's nursery.
Mid-sized country nursery in Louisville with multi-coloured walls, light hardwood floors, beige floor and wallpaper for boys.
Mid-sized country nursery in Louisville with multi-coloured walls, light hardwood floors, beige floor and wallpaper for boys.
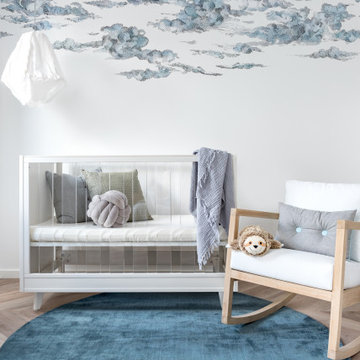
Photo of a contemporary gender-neutral nursery in Perth with multi-coloured walls, light hardwood floors, beige floor and wallpaper.
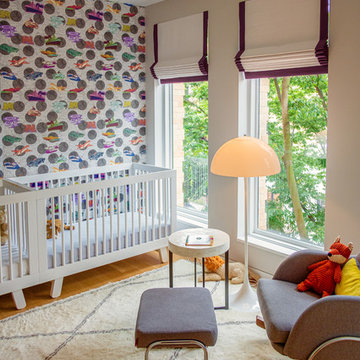
Nursery for Twins
Inspiration for a large midcentury nursery in New York with multi-coloured walls and light hardwood floors.
Inspiration for a large midcentury nursery in New York with multi-coloured walls and light hardwood floors.
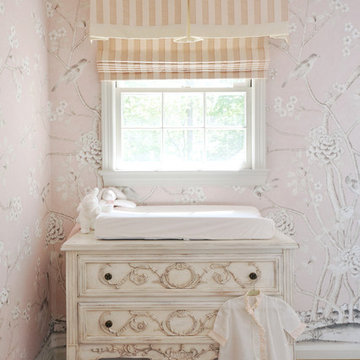
Michelle C. Roberts Photography
This is an example of a traditional nursery for girls in DC Metro with dark hardwood floors, multi-coloured walls and brown floor.
This is an example of a traditional nursery for girls in DC Metro with dark hardwood floors, multi-coloured walls and brown floor.
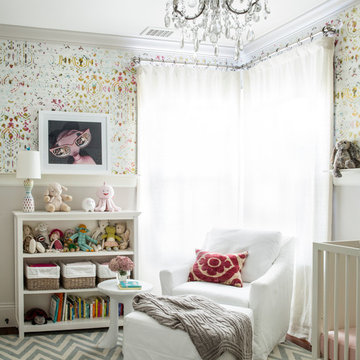
Colorful baby girl room
Design ideas for a transitional gender-neutral nursery in San Francisco with multi-coloured walls and carpet.
Design ideas for a transitional gender-neutral nursery in San Francisco with multi-coloured walls and carpet.
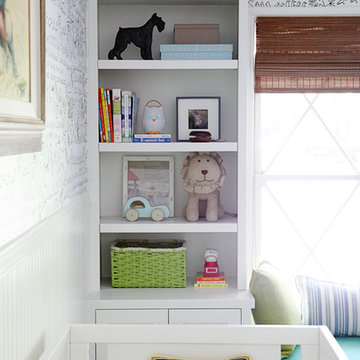
personal accessories fill these shelves, which allow for extra storage once baby grows.
photo credit: Sabra Lattos
Photo of a mid-sized modern gender-neutral nursery in Los Angeles with multi-coloured walls.
Photo of a mid-sized modern gender-neutral nursery in Los Angeles with multi-coloured walls.
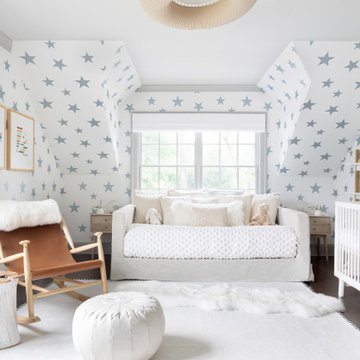
Westport Historic by Chango & Co.
Interior Design, Custom Furniture Design & Art Curation by Chango & Co.
Inspiration for a large contemporary gender-neutral nursery in New York with multi-coloured walls, dark hardwood floors and brown floor.
Inspiration for a large contemporary gender-neutral nursery in New York with multi-coloured walls, dark hardwood floors and brown floor.
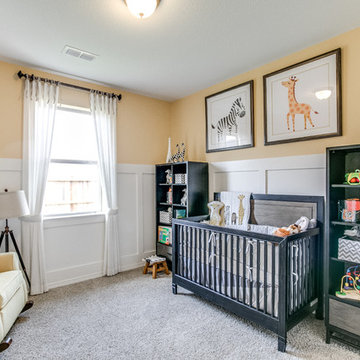
Newmark Homes is attuned to market trends and changing consumer demands. Newmark offers customers award-winning design and construction in homes that incorporate a nationally recognized energy efficiency program and state-of-the-art technology. View all our homes and floorplans www.newmarkhomes.com and experience the NEW mark of Excellence. Photos Credit: Premier Photography
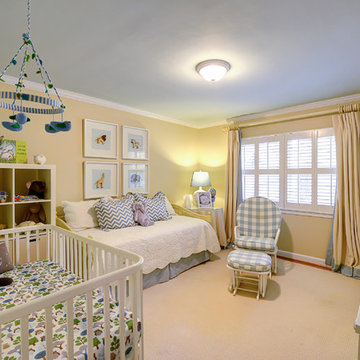
Baby room with yellow walls and soft blue accents. Wonderful rocker/glider to sit and gaze into baby's eyes.
© 2014-Peter Hendricks/Home Tour America Photography
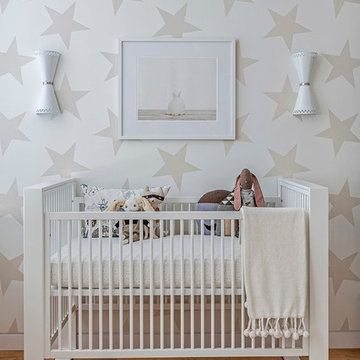
Gender-neutral nursery featuring SISSY+MARLEY for Lucky Star Walk wallpaper in Rain.
Design ideas for a contemporary gender-neutral nursery in New York with multi-coloured walls and light hardwood floors.
Design ideas for a contemporary gender-neutral nursery in New York with multi-coloured walls and light hardwood floors.
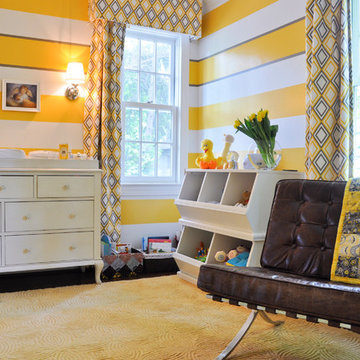
CM Glover Photography © 2013 Houzz
Design ideas for a transitional gender-neutral nursery in DC Metro with yellow walls and dark hardwood floors.
Design ideas for a transitional gender-neutral nursery in DC Metro with yellow walls and dark hardwood floors.
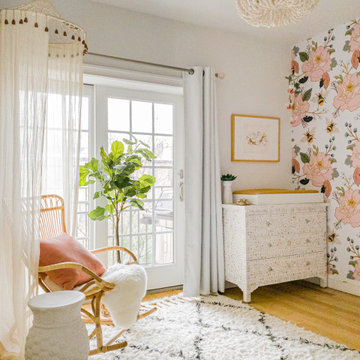
This ultra feminine nursery in a Brooklyn boutique condo is a relaxing and on-trend space for baby girl. An accent wall with statement floral wallpaper becomes the focal point for the understated mid-century, two-toned crib. A soft white rattan mirror hangs above to break up the wall of oversized blooms and sweet honeybees. A handmade mother-of-pearl inlaid dresser feels at once elegant and boho, along with the whitewashed wood beaded chandelier. To add to the boho style, a natural rattan rocker with gauze canopy sits upon a moroccan bereber rug. Mustard yellow accents and the tiger artwork complement the honeybees perfectly and balance out the feminine pink, mauve and coral tones.
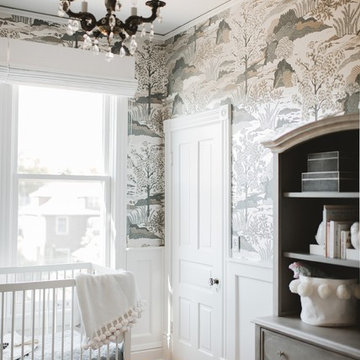
Design Credit : Prospect Refuge
Photo of a transitional nursery in Minneapolis with multi-coloured walls, medium hardwood floors and brown floor.
Photo of a transitional nursery in Minneapolis with multi-coloured walls, medium hardwood floors and brown floor.
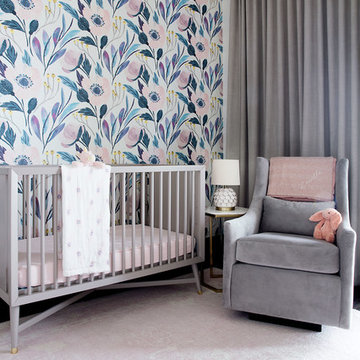
Design ideas for a mid-sized transitional nursery for girls in Austin with multi-coloured walls, dark hardwood floors and brown floor.
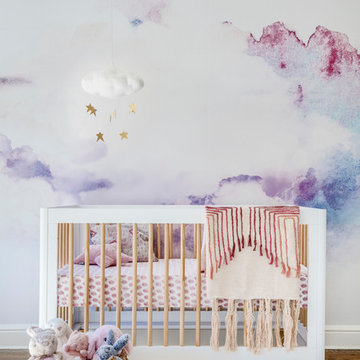
TEAM
Architect: LDa Architecture & Interiors
Interior Design: Thread By Lindsay Bentis
Builder: Great Woods Post & Beam Company, Inc.
Photographer: Greg Premru
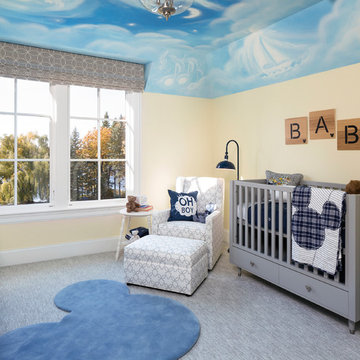
Builder: John Kraemer & Sons | Architecture: Sharratt Design | Landscaping: Yardscapes | Photography: Landmark Photography
This is an example of a mid-sized beach style nursery for boys in Minneapolis with yellow walls, carpet and grey floor.
This is an example of a mid-sized beach style nursery for boys in Minneapolis with yellow walls, carpet and grey floor.
Nursery Design Ideas with Yellow Walls and Multi-coloured Walls
1
