Open Concept Living Design Ideas with Planked Wall Panelling
Refine by:
Budget
Sort by:Popular Today
121 - 140 of 1,970 photos
Item 1 of 3
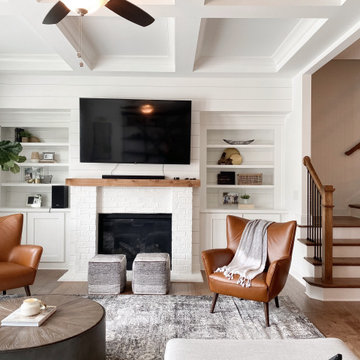
Transitional open concept living room in Atlanta with white walls, medium hardwood floors, a standard fireplace, a brick fireplace surround, a wall-mounted tv, brown floor, coffered and planked wall panelling.
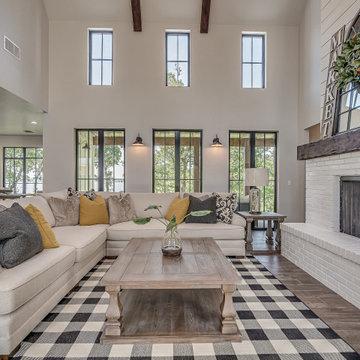
Modern farmhouse living room featuring beamed, vaulted ceiling with storefront black aluminum windows.
This is an example of a large country open concept living room in Other with ceramic floors, a standard fireplace, a brick fireplace surround, brown floor, vaulted and planked wall panelling.
This is an example of a large country open concept living room in Other with ceramic floors, a standard fireplace, a brick fireplace surround, brown floor, vaulted and planked wall panelling.
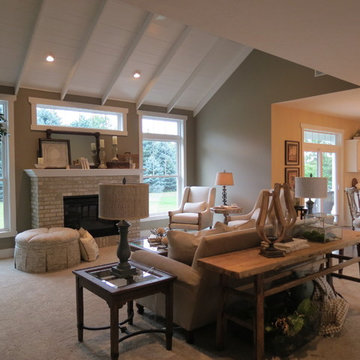
Formal open concept living room with grey walls, carpet, a standard fireplace, a brick fireplace surround, grey floor, timber and planked wall panelling.

A country club respite for our busy professional Bostonian clients. Our clients met in college and have been weekending at the Aquidneck Club every summer for the past 20+ years. The condos within the original clubhouse seldom come up for sale and gather a loyalist following. Our clients jumped at the chance to be a part of the club's history for the next generation. Much of the club’s exteriors reflect a quintessential New England shingle style architecture. The internals had succumbed to dated late 90s and early 2000s renovations of inexpensive materials void of craftsmanship. Our client’s aesthetic balances on the scales of hyper minimalism, clean surfaces, and void of visual clutter. Our palette of color, materiality & textures kept to this notion while generating movement through vintage lighting, comfortable upholstery, and Unique Forms of Art.
A Full-Scale Design, Renovation, and furnishings project.
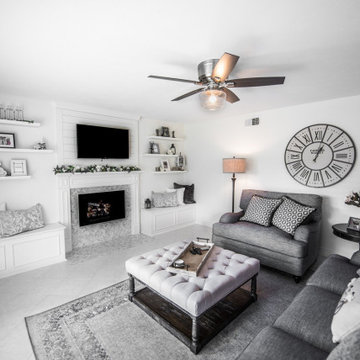
The living room remodel is simple elegance; the attention to detail is unparalleled . The custom storage benches add depth & function. The floating shelves pair beautifully with the shiplap & luxury tile accents.
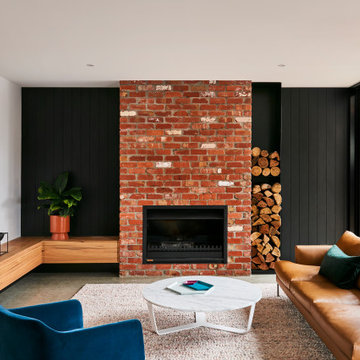
This is an example of a mid-sized contemporary open concept living room with concrete floors, a standard fireplace, a brick fireplace surround, grey floor, black walls and planked wall panelling.
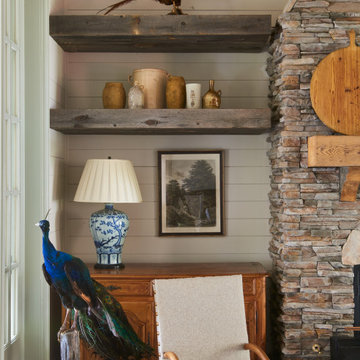
Transitional open concept living room in Other with a library, white walls, medium hardwood floors, a standard fireplace, a built-in media wall, brown floor, vaulted and planked wall panelling.
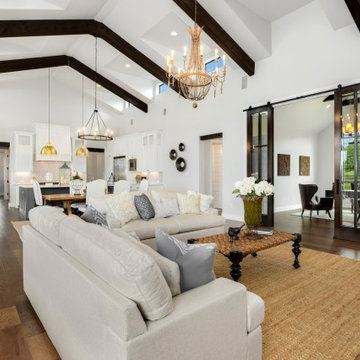
Photo of a mid-sized country open concept family room in Austin with white walls, dark hardwood floors, a standard fireplace, a metal fireplace surround, no tv, brown floor, exposed beam and planked wall panelling.
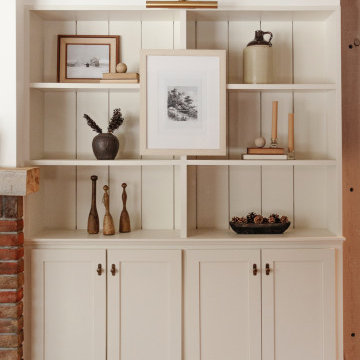
Custom living room built-ins designed with storage and display in mind. Cupboards below store movies, games, tv consoles, etc. Open shelving above displays heirlooms, photos, florals, and meaningful decor pieces. Brass picture light illuminates this living room feature.
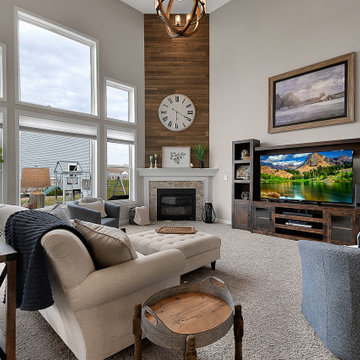
Inspiration for a large country open concept living room in Columbus with grey walls, carpet, a corner fireplace, a tile fireplace surround, a freestanding tv, beige floor, vaulted and planked wall panelling.

Beach side Townhouse
This is an example of a small beach style open concept living room in Miami with white walls, ceramic floors, no fireplace, grey floor, timber and planked wall panelling.
This is an example of a small beach style open concept living room in Miami with white walls, ceramic floors, no fireplace, grey floor, timber and planked wall panelling.

Transitional open concept living room in Providence with white walls, medium hardwood floors, a standard fireplace, a brick fireplace surround, a wall-mounted tv, grey floor, coffered, wood and planked wall panelling.
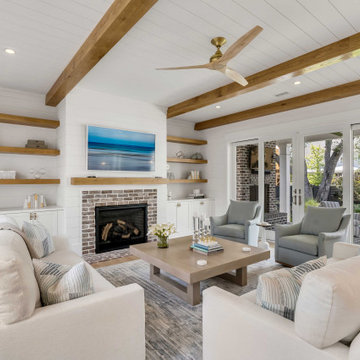
Cozy Living Room in Charleston South Carolina
Mid-sized open concept living room with light hardwood floors, a brick fireplace surround, exposed beam and planked wall panelling.
Mid-sized open concept living room with light hardwood floors, a brick fireplace surround, exposed beam and planked wall panelling.
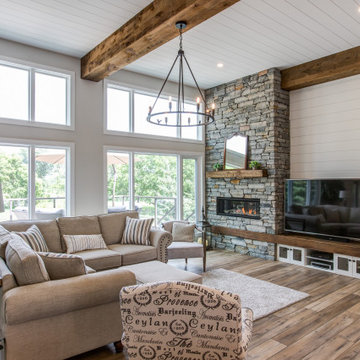
The centrepiece to the living area is a beautiful stone column fireplace (gas powered) and set off with a wood mantle, as well as an integrated bench that ties together the entertainment area. In an adjacent area is the dining space, which is framed by a large wood post and lintel system, providing end pieces to a large countertop. The side facing the dining area is perfect for a buffet, but also acts as a room divider for the home office beyond. The opposite side of the counter is a dry bar set up with wine fridge and storage, perfect for adapting the space for large gatherings.

One large gathering space was created by removing the wall and combining the living and family rooms. The Colonial-style fireplace was transformed into a Pinterest-worthy feature by removing an adjoining closet, and adding a custom mantel and floating shelves. The shiplap treated wall pops with a coat of Glidden "Puddle Jumper."
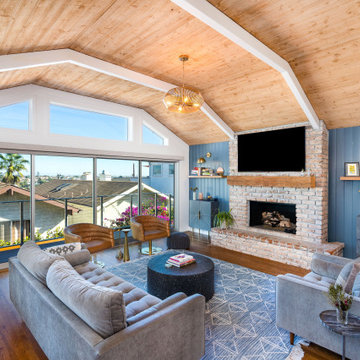
Photo of a contemporary open concept living room in Portland with blue walls, vaulted, planked wall panelling, dark hardwood floors, a brick fireplace surround and multi-coloured floor.
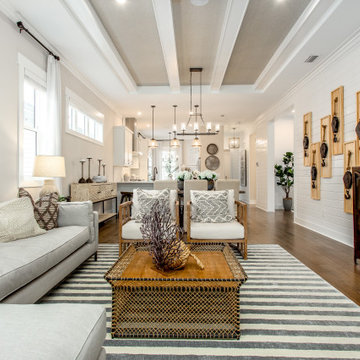
A tone on tone living space with a subtle nod to it's coastal locale.
Design ideas for a mid-sized beach style open concept living room in Other with grey walls, medium hardwood floors, a wall-mounted tv, brown floor, recessed and planked wall panelling.
Design ideas for a mid-sized beach style open concept living room in Other with grey walls, medium hardwood floors, a wall-mounted tv, brown floor, recessed and planked wall panelling.

The homeowner provided us an inspiration photo for this built in electric fireplace with shiplap, shelving and drawers. We brought the project to life with Fashion Cabinets white painted cabinets and shelves, MDF shiplap and a Dimplex Ignite fireplace.
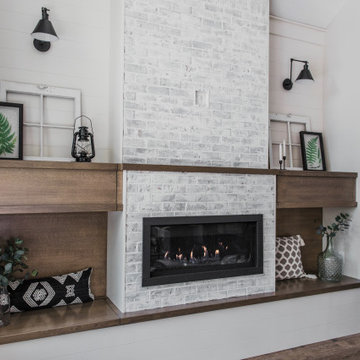
Mid-sized transitional open concept living room in Edmonton with medium hardwood floors, a standard fireplace, a brick fireplace surround and planked wall panelling.

Large living area with indoor/outdoor space. Folding NanaWall opens to porch for entertaining or outdoor enjoyment.
This is an example of a large country open concept living room in Other with beige walls, medium hardwood floors, a standard fireplace, a brick fireplace surround, a wall-mounted tv, brown floor, coffered and planked wall panelling.
This is an example of a large country open concept living room in Other with beige walls, medium hardwood floors, a standard fireplace, a brick fireplace surround, a wall-mounted tv, brown floor, coffered and planked wall panelling.
Open Concept Living Design Ideas with Planked Wall Panelling
7



